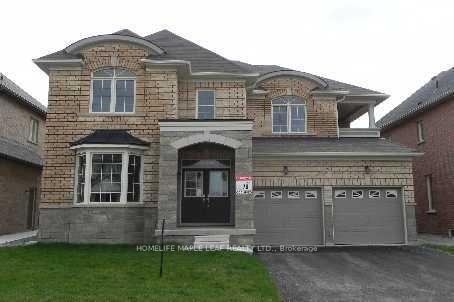$4,599
Available - For Rent
Listing ID: W12123041
15 Plentywood Driv , Brampton, L6Y 0V2, Peel

| Executive Home Approx 3200 Sq Ft In The Prestigious Financial Areas, House Has 4Br + Computer Loft, 4 Bathrooms, Den On The Main Floor. Gleaming Stain Hardwood Floor On The Main And Upper Hallway, Gas Fireplace, Oak Stairs With Steel Pickets, Upgraded Kitchen With Crown Moulding, Light Valance, Master Br Had 5 Pc Ensuite W/6 Jet Whirlpool Bath, Large Open Concept Loft, Two Entrance For The Basement. 2nd B/R Has Balcony, Sprinkler System, Califronia Shutters |
| Price | $4,599 |
| Taxes: | $0.00 |
| Occupancy: | Tenant |
| Address: | 15 Plentywood Driv , Brampton, L6Y 0V2, Peel |
| Directions/Cross Streets: | Financial Dr/Steel |
| Rooms: | 11 |
| Bedrooms: | 4 |
| Bedrooms +: | 0 |
| Family Room: | T |
| Basement: | Full, Separate Ent |
| Furnished: | Unfu |
| Level/Floor | Room | Length(ft) | Width(ft) | Descriptions | |
| Room 1 | Main | Living Ro | 11.02 | 11.02 | Bay Window, Hardwood Floor, Open Concept |
| Room 2 | Main | Dining Ro | 14.63 | 14.63 | Hardwood Floor, Open Concept |
| Room 3 | Main | Kitchen | 13.02 | 11.02 | Crown Moulding, Ceramic Floor, Modern Kitchen |
| Room 4 | Main | Breakfast | 11.02 | 11.02 | Ceramic Floor, W/O To Yard |
| Room 5 | Main | Family Ro | 16.01 | 14.63 | Gas Fireplace, Hardwood Floor, Overlooks Garden |
| Room 6 | Main | Office | 13.02 | 11.02 | Window, Hardwood Floor, Overlooks Garden |
| Room 7 | Second | Primary B | 24.99 | 13.61 | 5 Pc Ensuite, Broadloom, Walk-In Closet(s) |
| Room 8 | Second | Bedroom 2 | 14.63 | 12.04 | 4 Pc Ensuite, Broadloom, Balcony |
| Room 9 | Second | Bedroom 3 | 12.04 | 11.02 | Semi Ensuite, Broadloom, Walk-In Closet(s) |
| Room 10 | Second | Bedroom 4 | 12.04 | 11.02 | Semi Ensuite, Broadloom, Walk-In Closet(s) |
| Room 11 | Second | Loft | 11.02 | 8.04 | Window, Hardwood Floor |
| Washroom Type | No. of Pieces | Level |
| Washroom Type 1 | 5 | Second |
| Washroom Type 2 | 4 | Second |
| Washroom Type 3 | 2 | Main |
| Washroom Type 4 | 0 | |
| Washroom Type 5 | 0 |
| Total Area: | 0.00 |
| Approximatly Age: | 6-15 |
| Property Type: | Detached |
| Style: | 2-Storey |
| Exterior: | Brick, Stone |
| Garage Type: | Built-In |
| (Parking/)Drive: | Private |
| Drive Parking Spaces: | 4 |
| Park #1 | |
| Parking Type: | Private |
| Park #2 | |
| Parking Type: | Private |
| Pool: | None |
| Laundry Access: | Ensuite |
| Approximatly Age: | 6-15 |
| Approximatly Square Footage: | 3000-3500 |
| CAC Included: | Y |
| Water Included: | N |
| Cabel TV Included: | N |
| Common Elements Included: | Y |
| Heat Included: | N |
| Parking Included: | Y |
| Condo Tax Included: | N |
| Building Insurance Included: | N |
| Fireplace/Stove: | Y |
| Heat Type: | Forced Air |
| Central Air Conditioning: | Central Air |
| Central Vac: | Y |
| Laundry Level: | Syste |
| Ensuite Laundry: | F |
| Sewers: | Sewer |
| Although the information displayed is believed to be accurate, no warranties or representations are made of any kind. |
| HOMELIFE MAPLE LEAF REALTY LTD. |
|
|

Mak Azad
Broker
Dir:
647-831-6400
Bus:
416-298-8383
Fax:
416-298-8303
| Book Showing | Email a Friend |
Jump To:
At a Glance:
| Type: | Freehold - Detached |
| Area: | Peel |
| Municipality: | Brampton |
| Neighbourhood: | Bram West |
| Style: | 2-Storey |
| Approximate Age: | 6-15 |
| Beds: | 4 |
| Baths: | 4 |
| Fireplace: | Y |
| Pool: | None |
Locatin Map:



