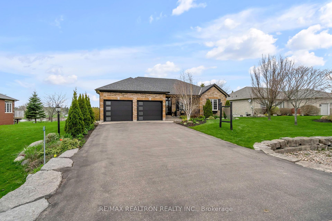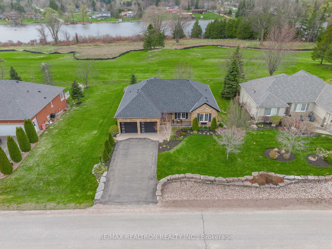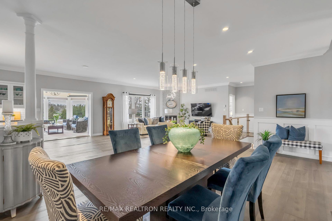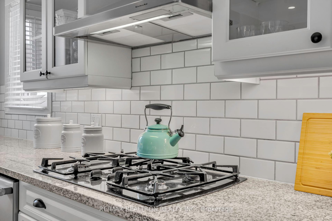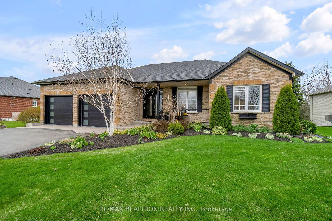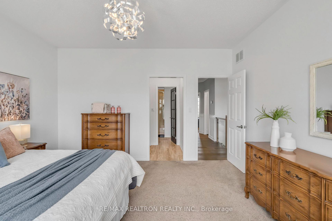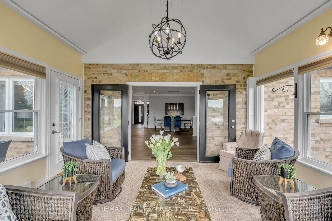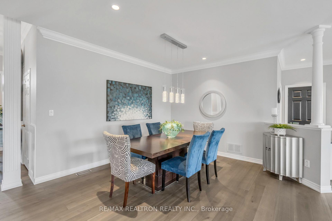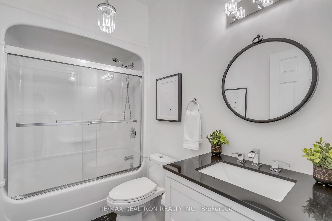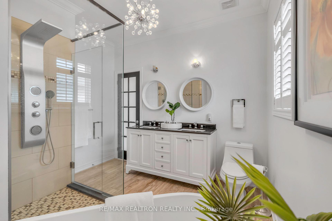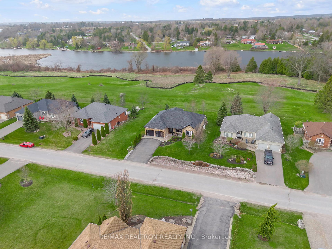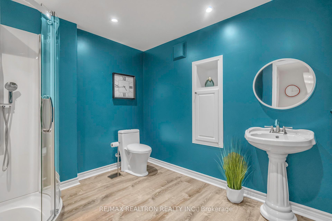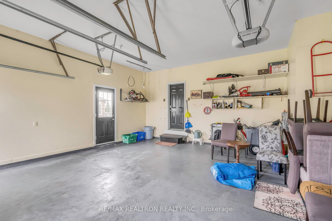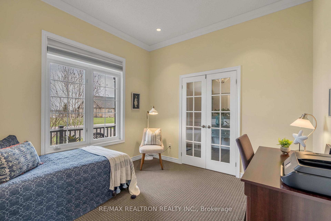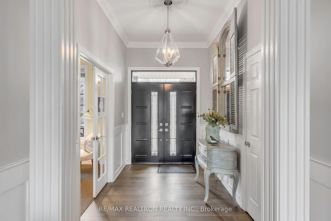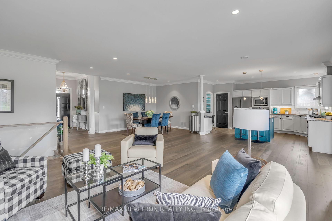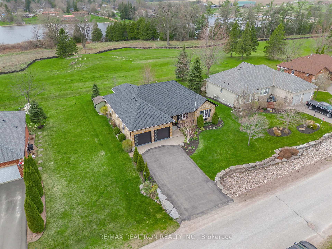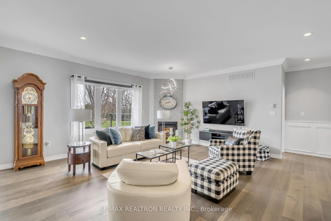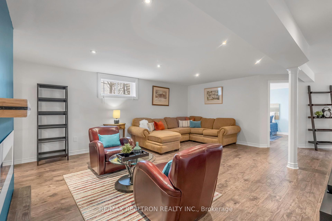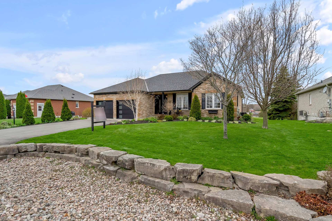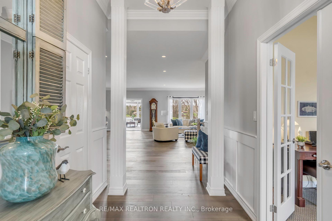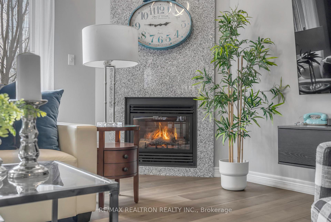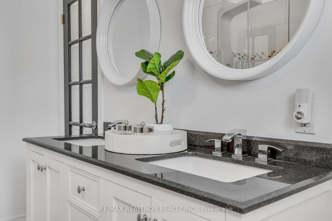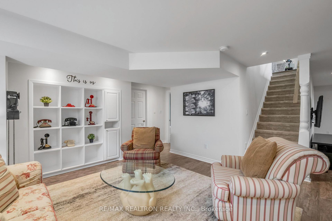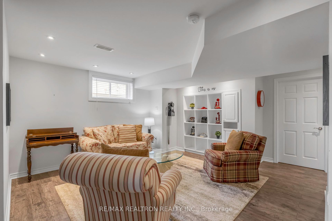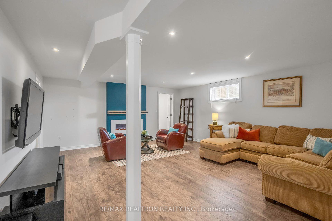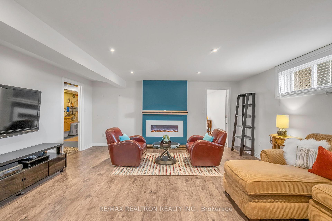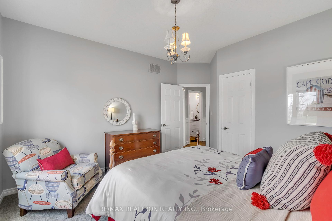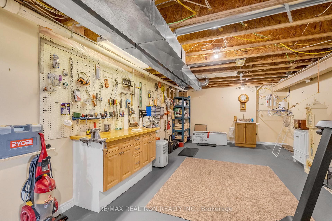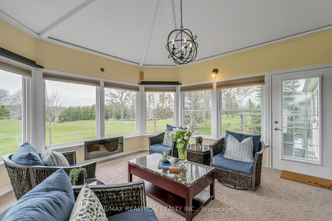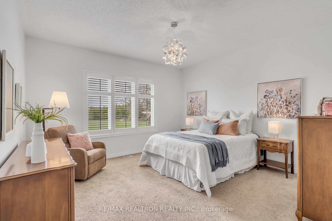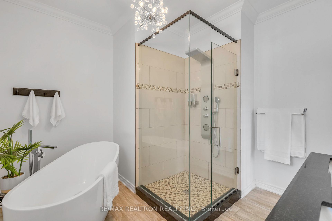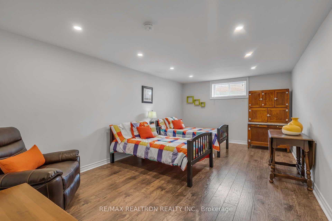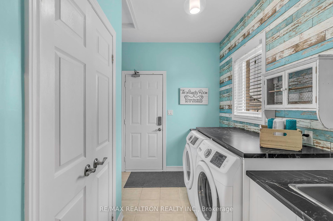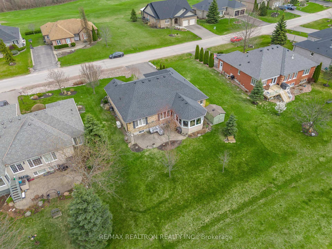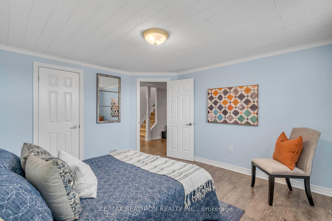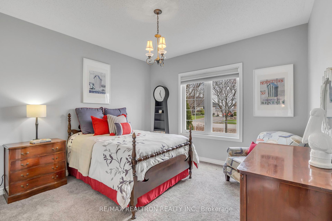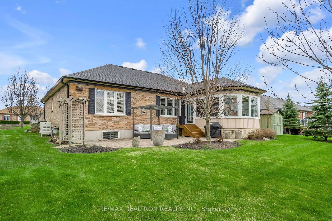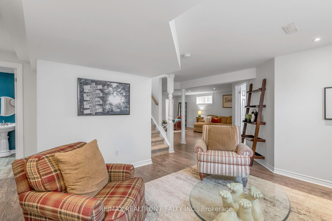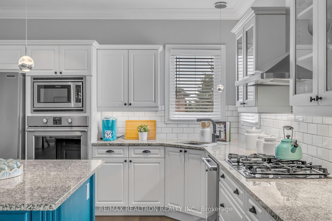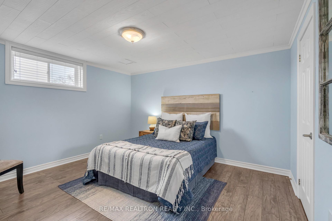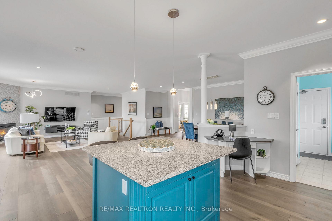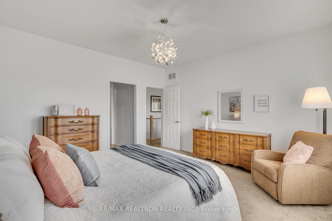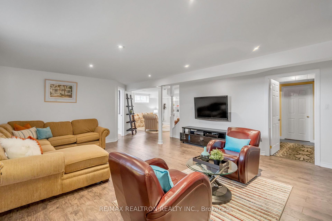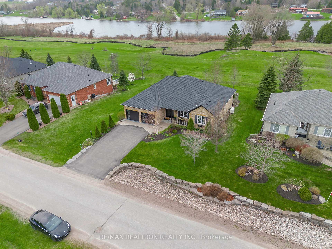$1,349,900
Available - For Sale
Listing ID: X12116462
190 Southcrest Driv , Kawartha Lakes, L0C 1G0, Kawartha Lakes
| Located on King's Bay Peninsula, 8 minutes north of Port Perry, overlooking Lake Scugog &bordered by the Nonquon River; Municipal water/sewer with natural gas & high speed internet in an enclave of country-side, bungalow designed homes on large, maintainable lots; A spectacular updated masterpiece of living, this 10' ceiling bungalow will check off all your living choices. Open Great Room room with custom gas fireplace & pot lights - perfect floor plan for entertaining or family gatherings. A custom designed kitchen, granite counters, stainless steel appliances, breakfast bar, all overlooking an expansive wall of doors/windows offering a spectacular view of Nonquon River (with no homes behind) - watch & enjoy the wildlife! With White Cabinetry, Built-In S/S Appliances & Island, Quartz Countertops. Ceramic Floor in Laundry/Mudroom. Beautiful primary bedroom suite with walk in closet & an ensuite that willl eave you breathless. 2nd main floor bedroom. French Doors to office/third bedroom. Full, Finished Bsmt W/Family Rm (for watching home theatre movies/TV, Rec/Games), Sitting Area (Forcozy conversations), Electric Fireplace, Full washroom, Storage & Workshop, pot lights, 2nd and3rd bedrooms (bsmt), one of them is really huge. Double car/truck garage with direct entry to main floor through mud/laundry room. The awesome 4 season SUNROOM where you will be spending the most of your time enjoying the view and nature at its best! Property has power back up with Generac, don't worry about power failures! You just found your new home! |
| Price | $1,349,900 |
| Taxes: | $5908.81 |
| Occupancy: | Owner |
| Address: | 190 Southcrest Driv , Kawartha Lakes, L0C 1G0, Kawartha Lakes |
| Directions/Cross Streets: | Simcoe St & River St |
| Rooms: | 10 |
| Rooms +: | 3 |
| Bedrooms: | 2 |
| Bedrooms +: | 2 |
| Family Room: | T |
| Basement: | Full |
| Level/Floor | Room | Length(ft) | Width(ft) | Descriptions | |
| Room 1 | Main | Great Roo | 17.48 | 17.97 | Hardwood Floor, Window, Combined w/Dining |
| Room 2 | Main | Kitchen | 11.48 | 16.01 | Hardwood Floor, Stainless Steel Appl, Combined w/Br |
| Room 3 | Main | Breakfast | 10.99 | 14.99 | Hardwood Floor, Window, Combined w/Great Rm |
| Room 4 | Main | Dining Ro | 12.96 | 13.87 | Hardwood Floor, Combined w/Great Rm, Pot Lights |
| Room 5 | Main | Office | 12 | 11.45 | French Doors, Window, California Shutters |
| Room 6 | Main | Primary B | 13.45 | 13.87 | Walk-In Closet(s), Window, Ensuite Bath |
| Room 7 | Main | Bedroom 2 | 12 | 12.23 | Closet, Window, Pot Lights |
| Room 8 | Basement | Bedroom 3 | 11.09 | 19.06 | Window, Pot Lights |
| Room 9 | Basement | Bedroom 4 | 12.63 | 11.81 | Closet |
| Room 10 | Main | Sunroom | 14.96 | 14.96 | Overlook Golf Course |
| Room 11 | Basement | Sitting | 16.96 | 12.96 | Pot Lights |
| Room 12 | Basement | Family Ro | 16.96 | 19.29 | Electric Fireplace |
| Room 13 | Main | Foyer | 9.45 | 10.99 | Ceramic Floor |
| Washroom Type | No. of Pieces | Level |
| Washroom Type 1 | 5 | Ground |
| Washroom Type 2 | 4 | Ground |
| Washroom Type 3 | 3 | Basement |
| Washroom Type 4 | 0 | |
| Washroom Type 5 | 0 |
| Total Area: | 0.00 |
| Approximatly Age: | 16-30 |
| Property Type: | Detached |
| Style: | Bungalow |
| Exterior: | Brick |
| Garage Type: | Attached |
| (Parking/)Drive: | Private Do |
| Drive Parking Spaces: | 6 |
| Park #1 | |
| Parking Type: | Private Do |
| Park #2 | |
| Parking Type: | Private Do |
| Pool: | None |
| Approximatly Age: | 16-30 |
| Approximatly Square Footage: | < 700 |
| CAC Included: | N |
| Water Included: | N |
| Cabel TV Included: | N |
| Common Elements Included: | N |
| Heat Included: | N |
| Parking Included: | N |
| Condo Tax Included: | N |
| Building Insurance Included: | N |
| Fireplace/Stove: | Y |
| Heat Type: | Forced Air |
| Central Air Conditioning: | Central Air |
| Central Vac: | Y |
| Laundry Level: | Syste |
| Ensuite Laundry: | F |
| Sewers: | Sewer |
$
%
Years
This calculator is for demonstration purposes only. Always consult a professional
financial advisor before making personal financial decisions.
| Although the information displayed is believed to be accurate, no warranties or representations are made of any kind. |
| RE/MAX REALTRON REALTY INC. |
|
|

Mak Azad
Broker
Dir:
647-831-6400
Bus:
416-298-8383
Fax:
416-298-8303
| Virtual Tour | Book Showing | Email a Friend |
Jump To:
At a Glance:
| Type: | Freehold - Detached |
| Area: | Kawartha Lakes |
| Municipality: | Kawartha Lakes |
| Neighbourhood: | Mariposa |
| Style: | Bungalow |
| Approximate Age: | 16-30 |
| Tax: | $5,908.81 |
| Beds: | 2+2 |
| Baths: | 3 |
| Fireplace: | Y |
| Pool: | None |
Locatin Map:
Payment Calculator:

