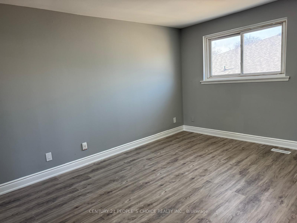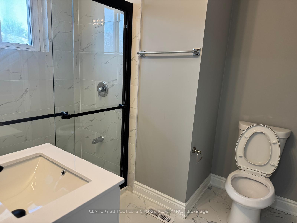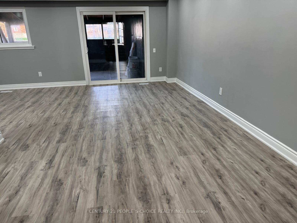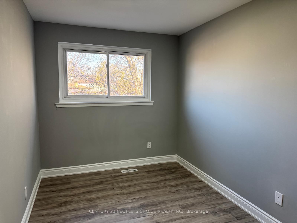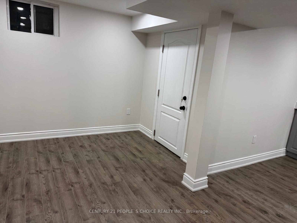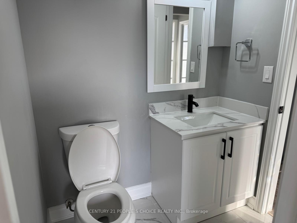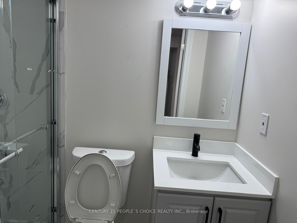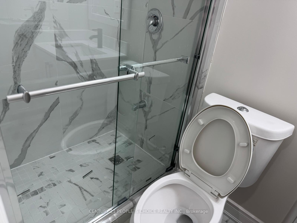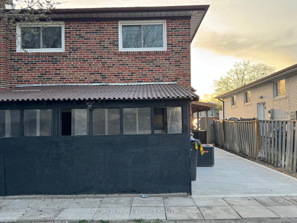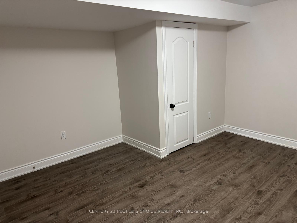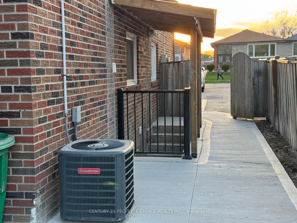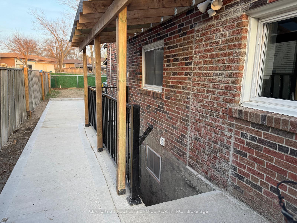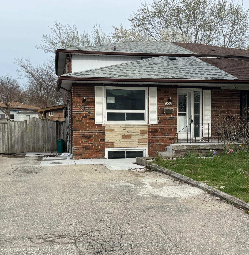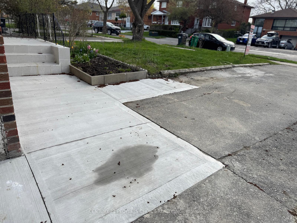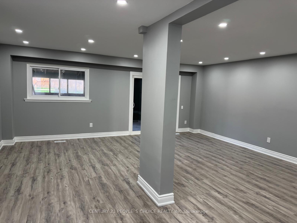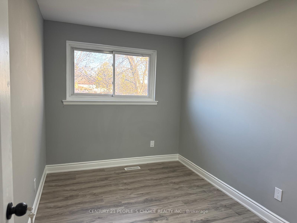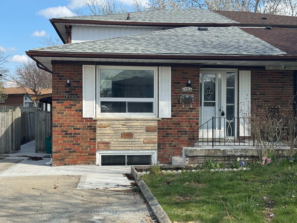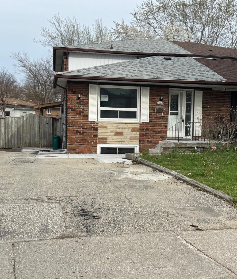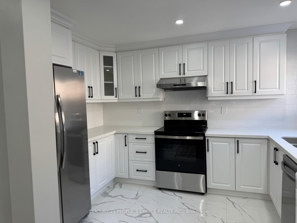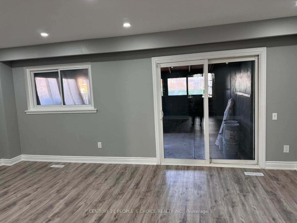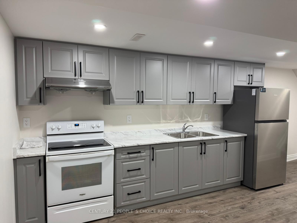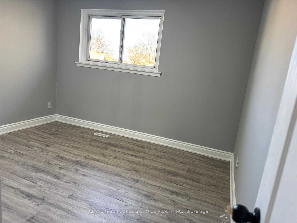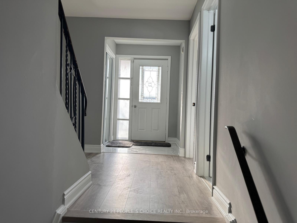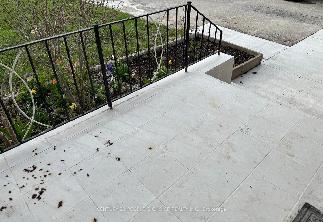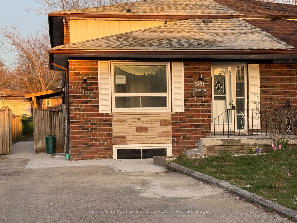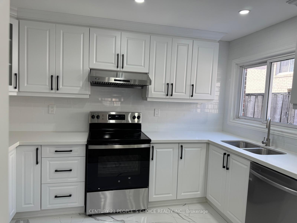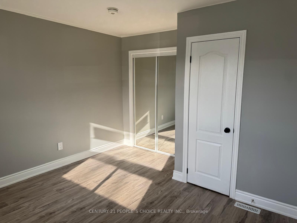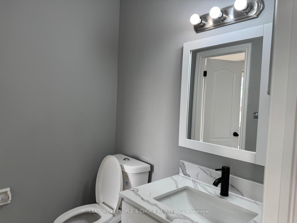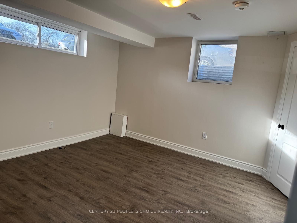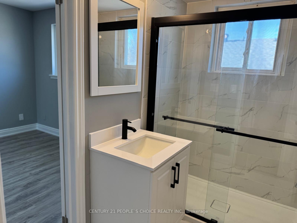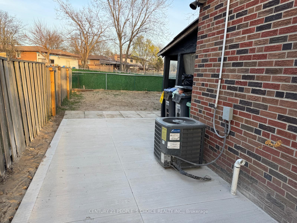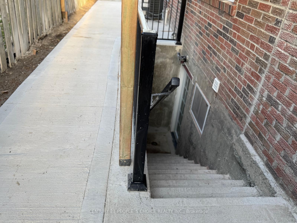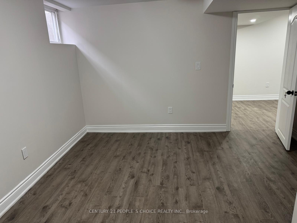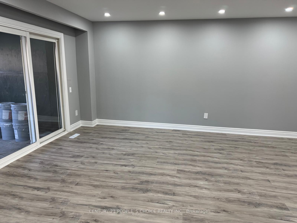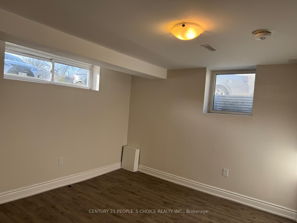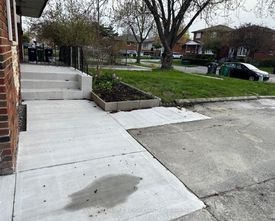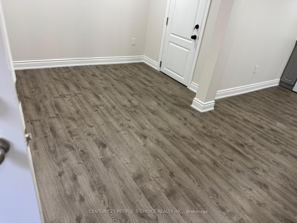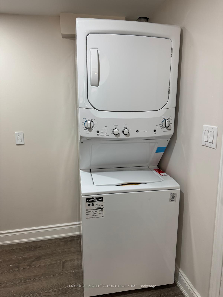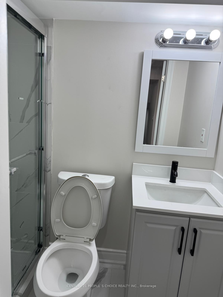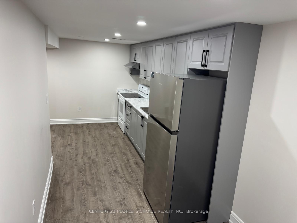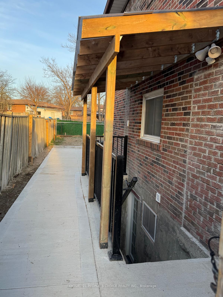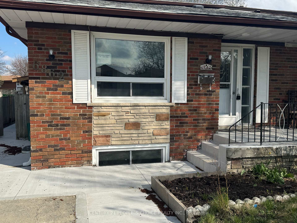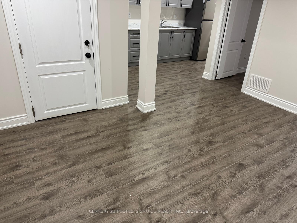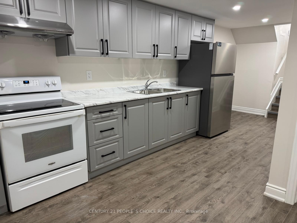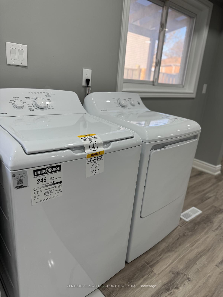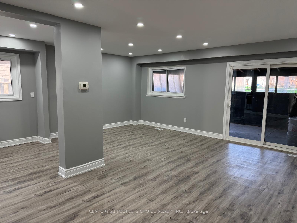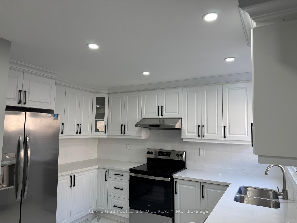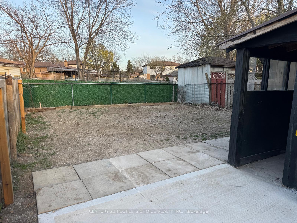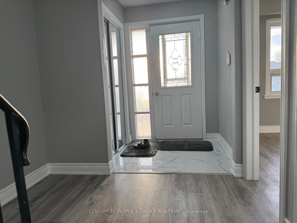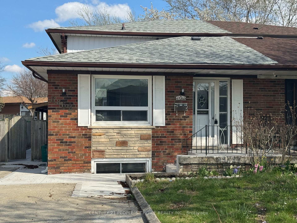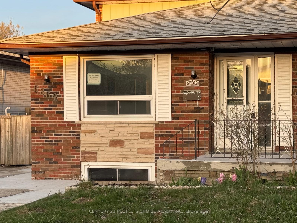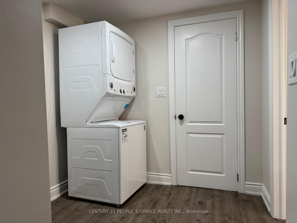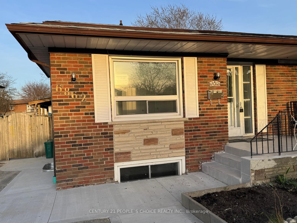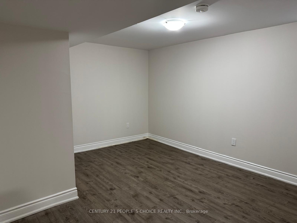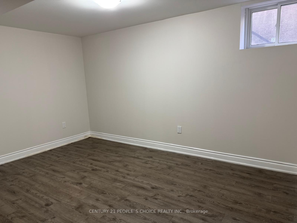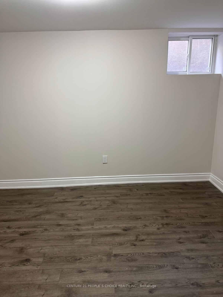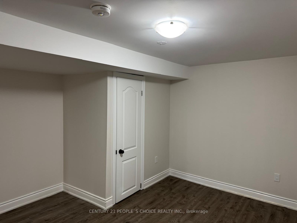$899,901
Available - For Sale
Listing ID: W12122060
6862 Darcel Aven , Mississauga, L4T 2W5, Peel
| WELCOME To 6862 Darcel Avenue Malton, a Spectacular Jumbo 5-Level Backsplit Semi-Detached Home!! Fully Renovated from Top to Bottom, Inside & Outside!! Gorgeous 4 Bedrooms House with 2 Bedrooms LEGAL BASEMENT APARTMENT at Prime Location in High Demand Area of Mississauga. Every Corner of this House is Professionally Renovated and Upgraded with Top Quality Material, Suitable for Large Families, Investors or End-Users. Several Excellent Features: New Kitchens, New Washrooms, New Appliances, New Laminate Floors, New Furnace, New Water Heater(Rental), New 200 Amp. Electic Panel, Lots of Pot-Lights in the Whole House, Freshly Painted, 2 Separate Laundry Sets for Main Floor & Basement Apt, Beautiful Patio/Garden Shed, Large Drive-way for 4 Cars, Covered Side-Entrace for Legal Basement, New Tile Floor in the Front Porch and Concrete Landscaping All Around the House & Much More..... Very Convenient Location near Mississauga/Toronto Border and Close to School, Park, Plaza, All Transits (MT, BT, TTC, GO), Westwood Mall, GO station, All Major Highways, Airport and all Other Amenities. Mississauga Transit at the Door Steps. Come to See this Wonderful House & You will Love it, Seeing is Believing, Must be Seen, Don't Miss it !!!! |
| Price | $899,901 |
| Taxes: | $3957.00 |
| Occupancy: | Vacant |
| Address: | 6862 Darcel Aven , Mississauga, L4T 2W5, Peel |
| Acreage: | < .50 |
| Directions/Cross Streets: | Morning Star Dr. & Darcel Ave. |
| Rooms: | 8 |
| Rooms +: | 4 |
| Bedrooms: | 4 |
| Bedrooms +: | 2 |
| Family Room: | F |
| Basement: | Apartment, Separate Ent |
| Level/Floor | Room | Length(ft) | Width(ft) | Descriptions | |
| Room 1 | In Between | Living Ro | 19.02 | 11.71 | Laminate, W/O To Sundeck, Pot Lights |
| Room 2 | In Between | Dining Ro | 11.02 | 8.53 | Laminate, Overlooks Living, Open Concept |
| Room 3 | In Between | Kitchen | 11.71 | 9.22 | Porcelain Floor, Modern Kitchen, Eat-in Kitchen |
| Room 4 | In Between | Breakfast | 8 | 8 | Laminate, Overlooks Dining, Pot Lights |
| Room 5 | Main | Bedroom | 14.73 | 11.71 | Laminate, 2 Pc Ensuite, Large Window |
| Room 6 | Upper | Primary B | 16.5 | 10.79 | Laminate, Mirrored Closet, Window |
| Room 7 | Upper | Bedroom 2 | 12 | 11.32 | Laminate, Window, Closet |
| Room 8 | Upper | Bedroom 3 | 12.5 | 8.4 | Laminate, Closet, Window |
| Room 9 | Lower | Bedroom | 13.32 | 11.81 | Vinyl Floor, Large Window, Window |
| Room 10 | Basement | Living Ro | 13.71 | 10.5 | Vinyl Floor, Pot Lights, Open Concept |
| Room 11 | Basement | Kitchen | 14.5 | 9.02 | Vinyl Floor, Eat-in Kitchen, Breakfast Area |
| Room 12 | Basement | Bedroom | 12.3 | 11.32 | Vinyl Floor, Closet, Window |
| Washroom Type | No. of Pieces | Level |
| Washroom Type 1 | 4 | Upper |
| Washroom Type 2 | 2 | Main |
| Washroom Type 3 | 3 | Lower |
| Washroom Type 4 | 0 | |
| Washroom Type 5 | 0 |
| Total Area: | 0.00 |
| Approximatly Age: | 51-99 |
| Property Type: | Semi-Detached |
| Style: | Backsplit 5 |
| Exterior: | Brick |
| Garage Type: | None |
| (Parking/)Drive: | Private |
| Drive Parking Spaces: | 4 |
| Park #1 | |
| Parking Type: | Private |
| Park #2 | |
| Parking Type: | Private |
| Pool: | None |
| Other Structures: | Garden Shed |
| Approximatly Age: | 51-99 |
| Approximatly Square Footage: | 1500-2000 |
| Property Features: | Arts Centre, Fenced Yard |
| CAC Included: | N |
| Water Included: | N |
| Cabel TV Included: | N |
| Common Elements Included: | N |
| Heat Included: | N |
| Parking Included: | N |
| Condo Tax Included: | N |
| Building Insurance Included: | N |
| Fireplace/Stove: | N |
| Heat Type: | Forced Air |
| Central Air Conditioning: | Central Air |
| Central Vac: | N |
| Laundry Level: | Syste |
| Ensuite Laundry: | F |
| Elevator Lift: | False |
| Sewers: | Sewer |
| Utilities-Cable: | Y |
| Utilities-Hydro: | Y |
$
%
Years
This calculator is for demonstration purposes only. Always consult a professional
financial advisor before making personal financial decisions.
| Although the information displayed is believed to be accurate, no warranties or representations are made of any kind. |
| CENTURY 21 PEOPLE`S CHOICE REALTY INC. |
|
|

Mak Azad
Broker
Dir:
647-831-6400
Bus:
416-298-8383
Fax:
416-298-8303
| Book Showing | Email a Friend |
Jump To:
At a Glance:
| Type: | Freehold - Semi-Detached |
| Area: | Peel |
| Municipality: | Mississauga |
| Neighbourhood: | Malton |
| Style: | Backsplit 5 |
| Approximate Age: | 51-99 |
| Tax: | $3,957 |
| Beds: | 4+2 |
| Baths: | 3 |
| Fireplace: | N |
| Pool: | None |
Locatin Map:
Payment Calculator:

