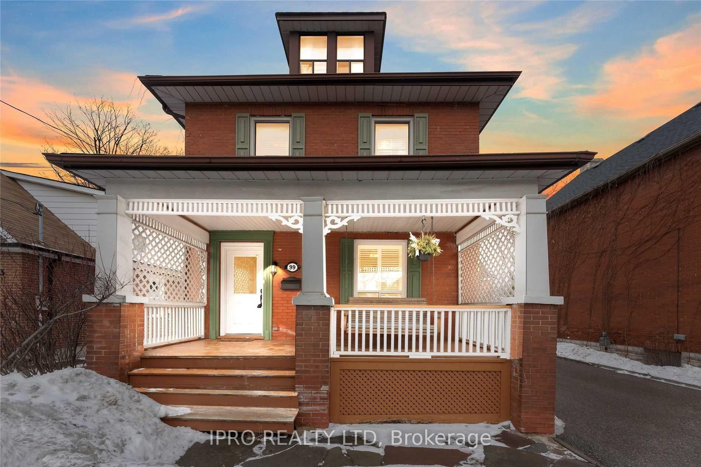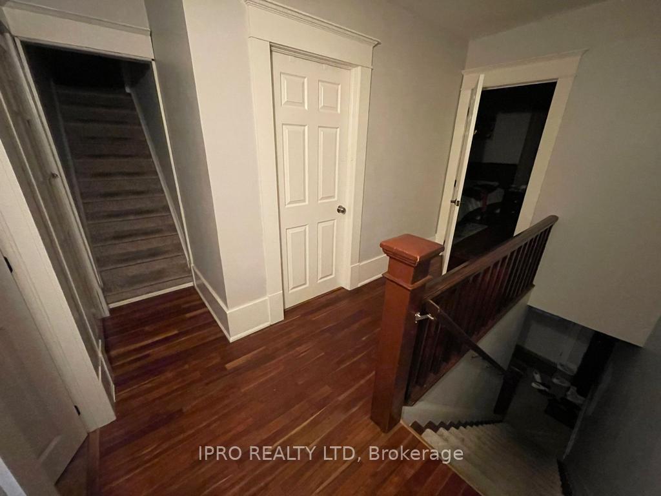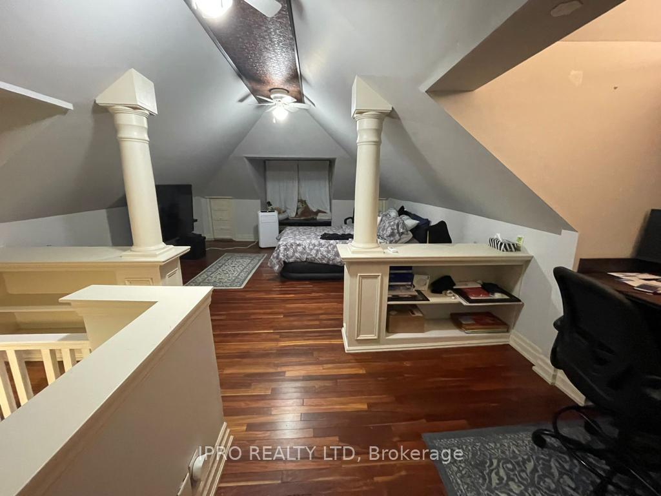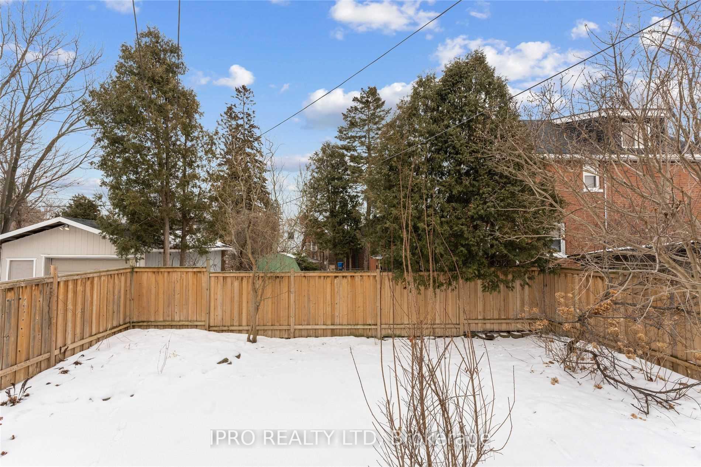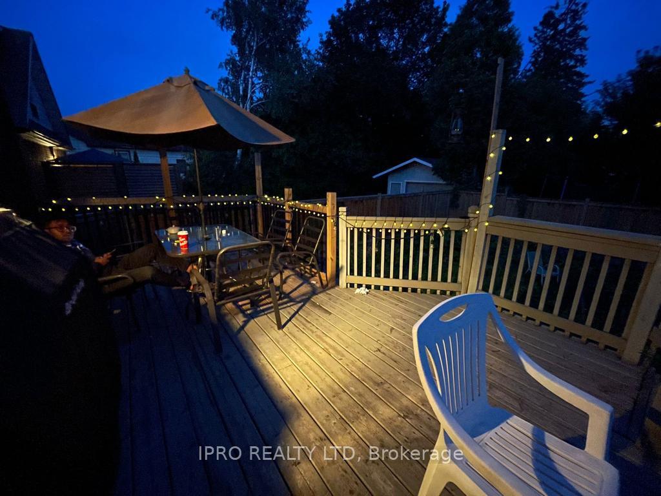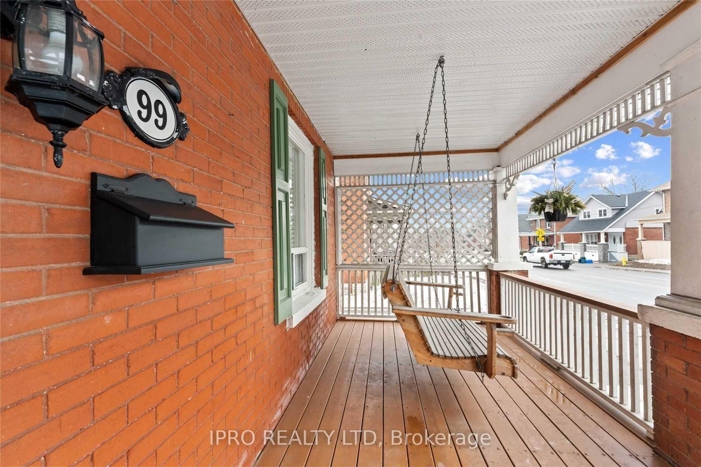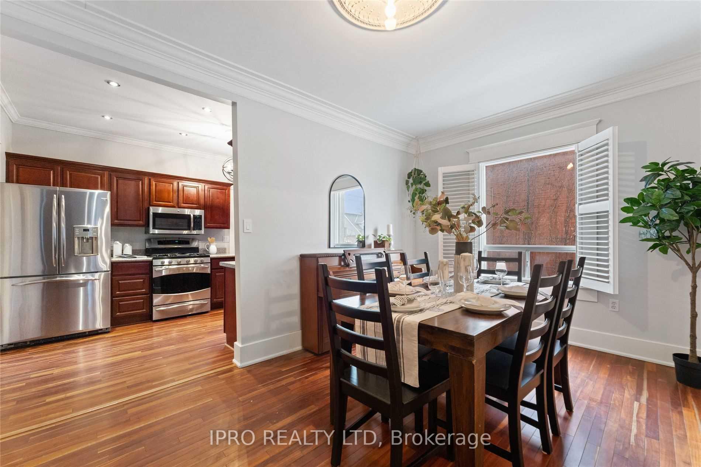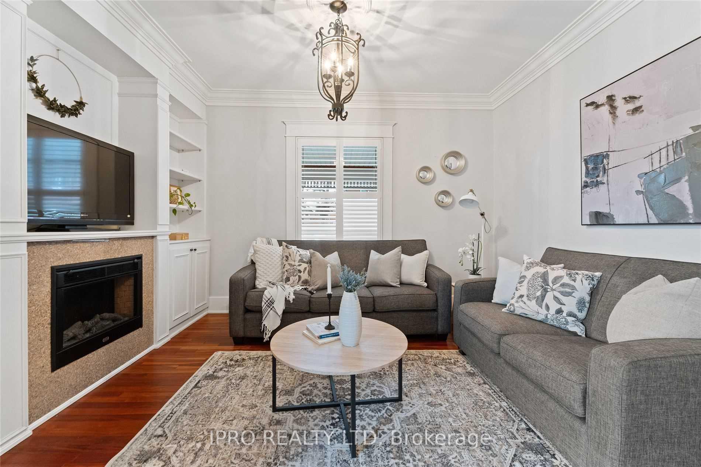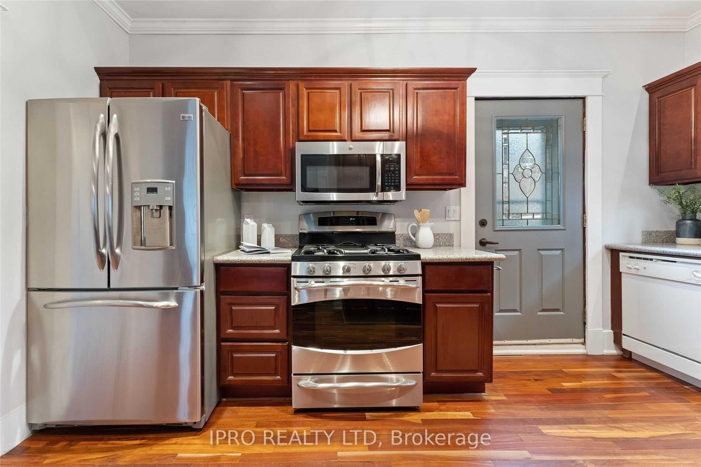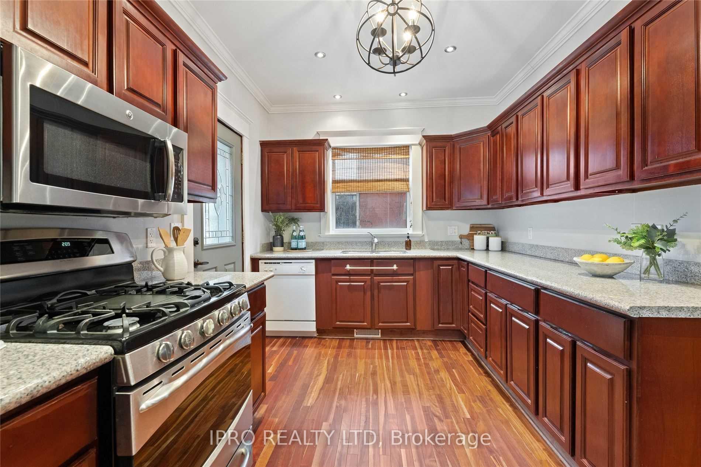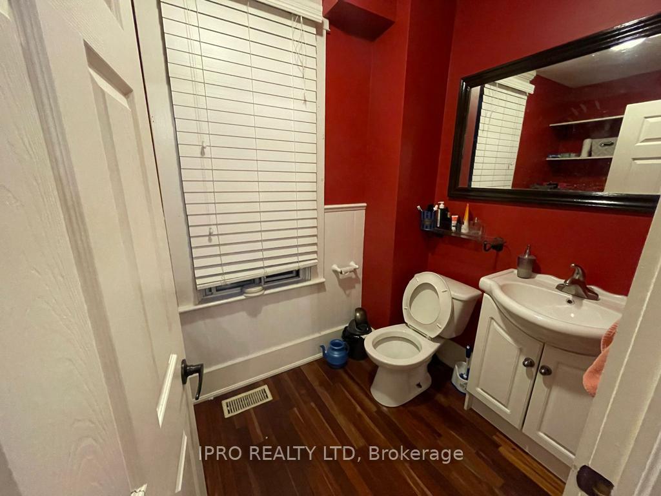$699,000
Available - For Sale
Listing ID: E12000720
99 Adelaide Aven West , Oshawa, L1G 1Y5, Durham
| This Beautiful Detached Home In Oshawa Is Close To Transit, Golf Course, Schools, Hospital And Shopping. Property Has Been Nicely Updated And Very Well Maintained. Kitchen Boasts Granite Countertop And New Stainless Steel Fridge, Stove And B/I Microwave. Incl. As Well Are B/I Dishwasher, Washer And Dryer. Mostly Hardwood Throughout. New Furnace & AC ** |
| Price | $699,000 |
| Taxes: | $3909.00 |
| Occupancy: | Tenant |
| Address: | 99 Adelaide Aven West , Oshawa, L1G 1Y5, Durham |
| Directions/Cross Streets: | Adelaide/Simcoe |
| Rooms: | 8 |
| Bedrooms: | 3 |
| Bedrooms +: | 0 |
| Family Room: | T |
| Basement: | Unfinished |
| Level/Floor | Room | Length(ft) | Width(ft) | Descriptions | |
| Room 1 | Main | Foyer | 4.92 | 3.61 | Marble Floor, Closet, Crown Moulding |
| Room 2 | Main | Living Ro | 16.4 | 16.4 | Hardwood Floor, Fireplace, B/I Bookcase |
| Room 3 | Main | Dining Ro | 13.12 | 16.4 | Hardwood Floor, Crown Moulding, California Shutters |
| Room 4 | Main | Kitchen | 9.84 | 13.12 | Hardwood Floor, Stainless Steel Appl, Pot Lights |
| Room 5 | Second | Primary B | 9.84 | 9.84 | Hardwood Floor, His and Hers Closets, Crown Moulding |
| Room 6 | Second | Bedroom 2 | 9.84 | 9.84 | Hardwood Floor, Crown Moulding, Window |
| Room 7 | Third | Bedroom 3 | 9.84 | 9.84 | Laminate, Crown Moulding, Window |
| Room 8 | Third | Family Ro | 13.12 | 14.76 | Hardwood Floor, Wainscoting, Window |
| Washroom Type | No. of Pieces | Level |
| Washroom Type 1 | 2 | Main |
| Washroom Type 2 | 3 | Second |
| Washroom Type 3 | 0 | |
| Washroom Type 4 | 0 | |
| Washroom Type 5 | 0 |
| Total Area: | 0.00 |
| Property Type: | Detached |
| Style: | 2 1/2 Storey |
| Exterior: | Brick |
| Garage Type: | None |
| (Parking/)Drive: | Private |
| Drive Parking Spaces: | 4 |
| Park #1 | |
| Parking Type: | Private |
| Park #2 | |
| Parking Type: | Private |
| Pool: | None |
| Approximatly Square Footage: | 1500-2000 |
| Property Features: | Fenced Yard, Golf |
| CAC Included: | N |
| Water Included: | N |
| Cabel TV Included: | N |
| Common Elements Included: | N |
| Heat Included: | N |
| Parking Included: | N |
| Condo Tax Included: | N |
| Building Insurance Included: | N |
| Fireplace/Stove: | N |
| Heat Type: | Forced Air |
| Central Air Conditioning: | Central Air |
| Central Vac: | N |
| Laundry Level: | Syste |
| Ensuite Laundry: | F |
| Sewers: | Sewer |
$
%
Years
This calculator is for demonstration purposes only. Always consult a professional
financial advisor before making personal financial decisions.
| Although the information displayed is believed to be accurate, no warranties or representations are made of any kind. |
| IPRO REALTY LTD |
|
|

Mak Azad
Broker
Dir:
647-831-6400
Bus:
416-298-8383
Fax:
416-298-8303
| Book Showing | Email a Friend |
Jump To:
At a Glance:
| Type: | Freehold - Detached |
| Area: | Durham |
| Municipality: | Oshawa |
| Neighbourhood: | O'Neill |
| Style: | 2 1/2 Storey |
| Tax: | $3,909 |
| Beds: | 3 |
| Baths: | 2 |
| Fireplace: | N |
| Pool: | None |
Locatin Map:
Payment Calculator:

