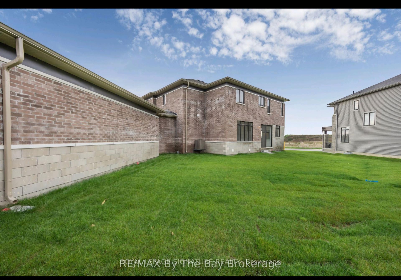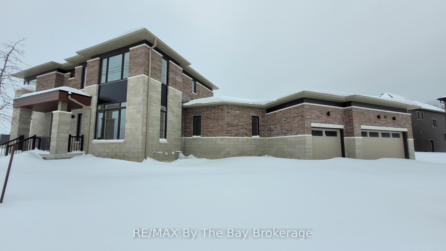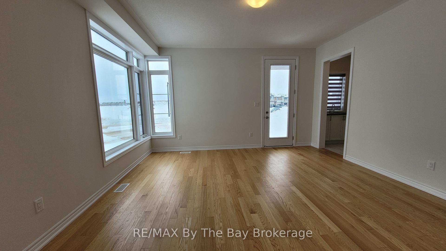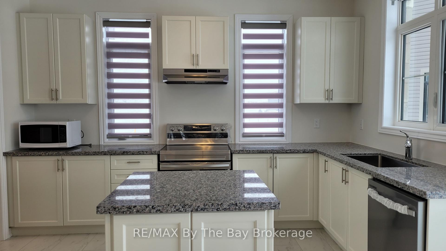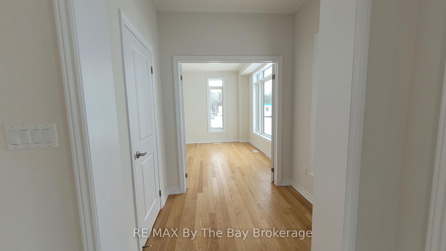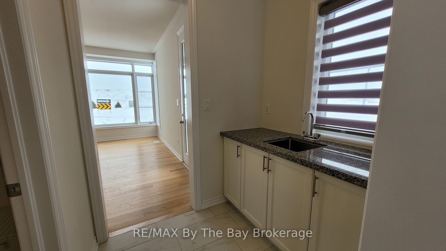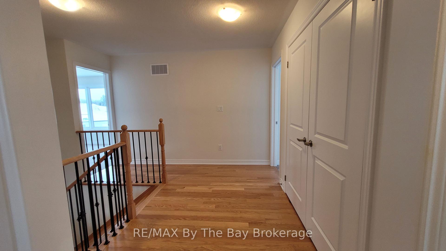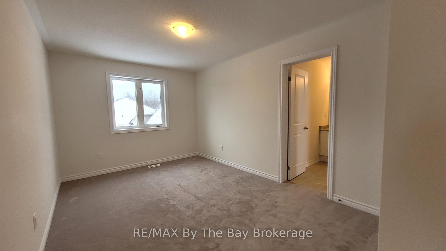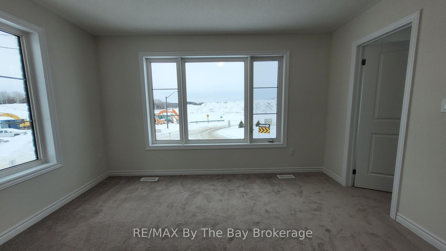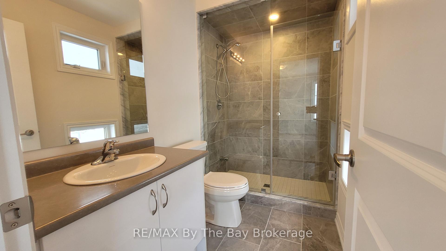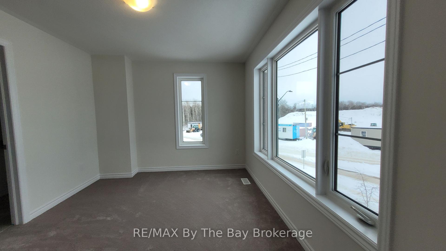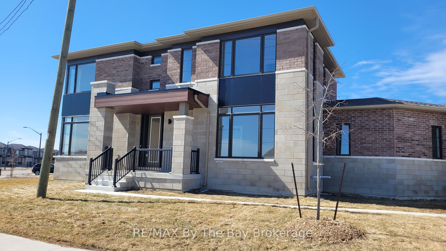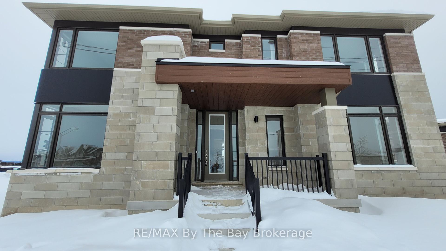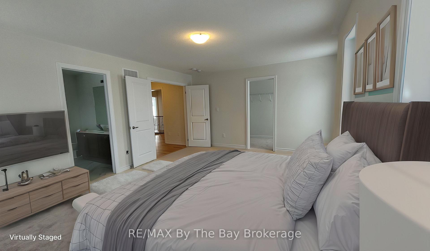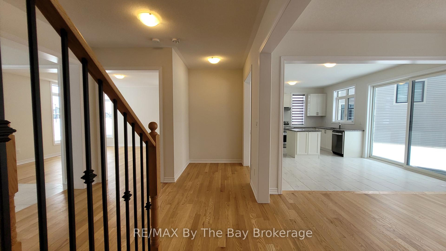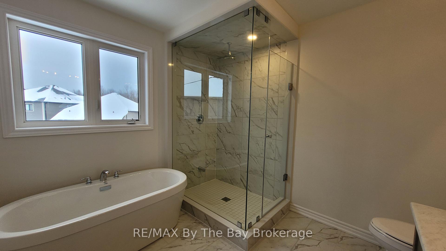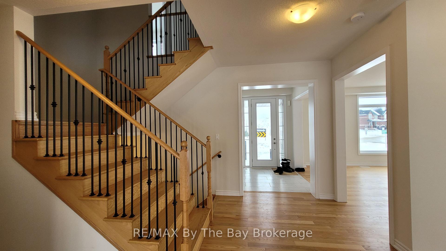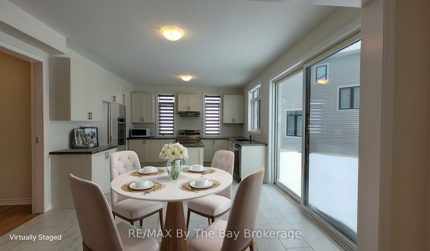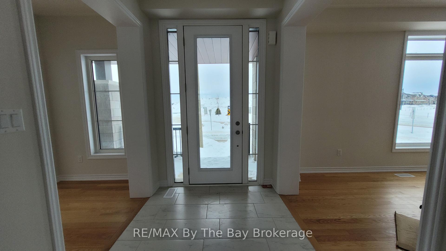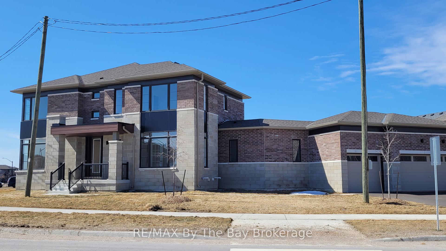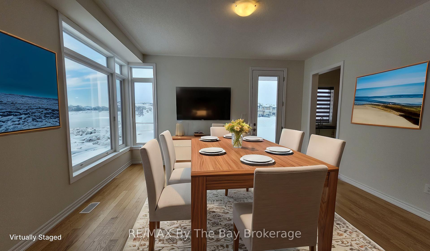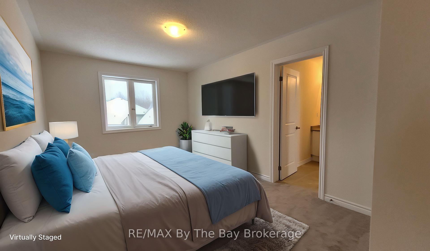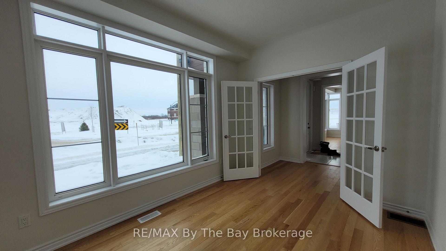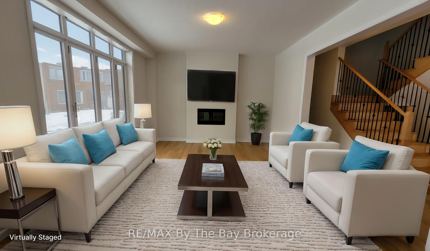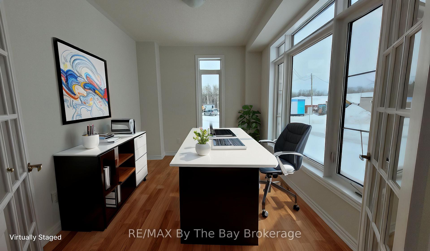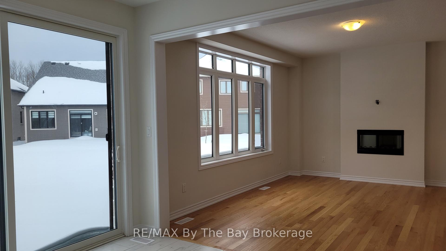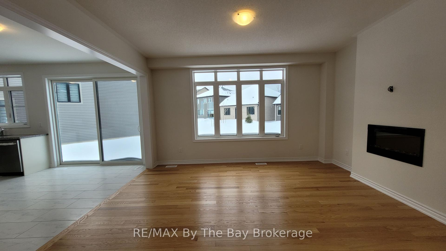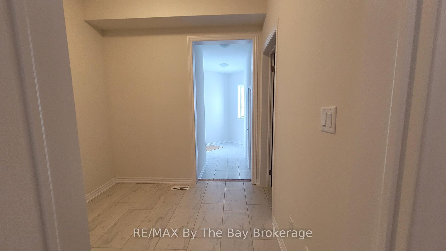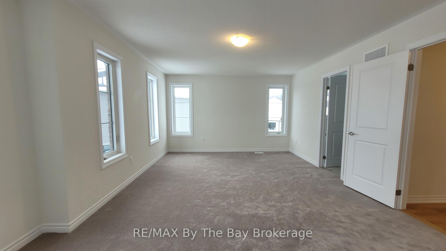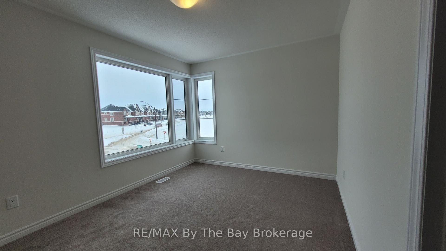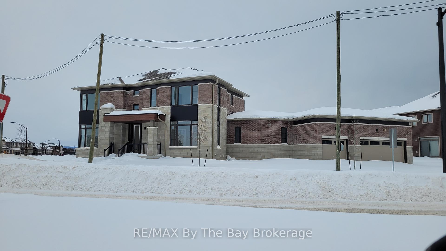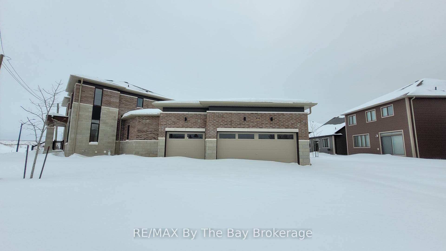$3,500
Available - For Rent
Listing ID: S11973379
105 Sun Valley Aven , Wasaga Beach, L9Z 0N8, Simcoe
| Be the first to occupy this stunning 3,071 sq. ft. executive home, nestled within the sought-after Rivers Edge Subdivision. This remarkable property boasts a spacious triple car garage, perfect for car enthusiasts or those in need of extra storage. Upon entering, you'll be greeted by beautiful hardwood flooring that flows seamlessly through the large principal areas, creating an inviting and elegant atmosphere. The heart of the home lies in its modern kitchen, which is enhanced with a convenient butler's pantry that provides ample space for meal preparation and entertaining. Expansive sliding doors lead you from the kitchen to the yard, allowing for a seamless indoor-outdoor living experience, perfect for summer gatherings. The cozy family room, complete with fireplace, serves as the perfect place to unwind after a long day. For those who work from home, the separate office space features large, bright windows with natural light. The upper level, you will find four generously sized bedrooms, each designed for comfort and style. The primary suite features a 5-piece ensuite that includes a separate shower, soaker tub, and double sinks, along with a spacious walk-in closet. Bedrooms 2 and 3 share a thoughtfully designed Jack and Jill ensuite, promoting both privacy and accessibility. Bedroom 4 enjoys the added benefit of its own 3-piece ensuite, making it ideal for guests or family members seeking their own space. The unique layout of this home is both functional and aesthetically pleasing, with the attached three-car garage accessible via a mid-room/laundry area that enhances everyday living. Some photos virtually staged. |
| Price | $3,500 |
| Taxes: | $0.00 |
| Occupancy: | Vacant |
| Address: | 105 Sun Valley Aven , Wasaga Beach, L9Z 0N8, Simcoe |
| Directions/Cross Streets: | SUNNIDALE RD & SUN VALLEY |
| Rooms: | 12 |
| Bedrooms: | 4 |
| Bedrooms +: | 0 |
| Family Room: | T |
| Basement: | Unfinished |
| Furnished: | Unfu |
| Level/Floor | Room | Length(ft) | Width(ft) | Descriptions | |
| Room 1 | Main | Kitchen | 19.61 | 12.99 | Tile Floor, Sliding Doors, Overlooks Living |
| Room 2 | Main | Dining Ro | 13.91 | 15.02 | Hardwood Floor, Side Door |
| Room 3 | Main | Family Ro | 15.02 | 12.99 | Hardwood Floor, Open Concept |
| Room 4 | Upper | Primary B | 13.02 | 17.52 | Double Doors, Walk-In Closet(s) |
| Room 5 | Upper | Bedroom 2 | 10 | 14.53 | |
| Room 6 | Upper | Bedroom 3 | 12.99 | 10.14 | |
| Room 7 | Upper | Bedroom 4 | 13.22 | 10.04 | |
| Room 8 | Main | Office | 9.54 | 13.02 | Hardwood Floor, French Doors |
| Room 9 | Main | Laundry | 6.82 | 7.51 | Tile Floor, Laundry Sink |
| Room 10 | Main | Bathroom | 4.76 | 5.02 | 2 Pc Bath, Tile Floor |
| Room 11 | Main | Mud Room | 7.54 | 8.07 | Tile Floor |
| Room 12 | Second | Bathroom | 8.76 | 10.3 | 5 Pc Ensuite, Separate Shower, Soaking Tub |
| Room 13 | Second | Bathroom | 15.15 | 7.51 | 4 Pc Bath, Tile Floor, Semi Ensuite |
| Room 14 | Second | Bathroom | 8.79 | 5.02 | 3 Pc Ensuite, Tile Floor |
| Washroom Type | No. of Pieces | Level |
| Washroom Type 1 | 2 | Lower |
| Washroom Type 2 | 3 | Upper |
| Washroom Type 3 | 4 | Upper |
| Washroom Type 4 | 3 | |
| Washroom Type 5 | 0 |
| Total Area: | 0.00 |
| Approximatly Age: | 0-5 |
| Property Type: | Detached |
| Style: | 2-Storey |
| Exterior: | Brick |
| Garage Type: | Attached |
| (Parking/)Drive: | Private Tr |
| Drive Parking Spaces: | 3 |
| Park #1 | |
| Parking Type: | Private Tr |
| Park #2 | |
| Parking Type: | Private Tr |
| Pool: | None |
| Laundry Access: | Laundry Room |
| Approximatly Age: | 0-5 |
| Approximatly Square Footage: | 3000-3500 |
| Property Features: | Beach, Park |
| CAC Included: | N |
| Water Included: | N |
| Cabel TV Included: | N |
| Common Elements Included: | N |
| Heat Included: | N |
| Parking Included: | N |
| Condo Tax Included: | N |
| Building Insurance Included: | N |
| Fireplace/Stove: | Y |
| Heat Type: | Forced Air |
| Central Air Conditioning: | Central Air |
| Central Vac: | N |
| Laundry Level: | Syste |
| Ensuite Laundry: | F |
| Elevator Lift: | False |
| Sewers: | Sewer |
| Although the information displayed is believed to be accurate, no warranties or representations are made of any kind. |
| RE/MAX By The Bay Brokerage |
|
|

Mak Azad
Broker
Dir:
647-831-6400
Bus:
416-298-8383
Fax:
416-298-8303
| Book Showing | Email a Friend |
Jump To:
At a Glance:
| Type: | Freehold - Detached |
| Area: | Simcoe |
| Municipality: | Wasaga Beach |
| Neighbourhood: | Wasaga Beach |
| Style: | 2-Storey |
| Approximate Age: | 0-5 |
| Beds: | 4 |
| Baths: | 4 |
| Fireplace: | Y |
| Pool: | None |
Locatin Map:

