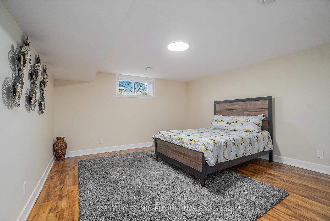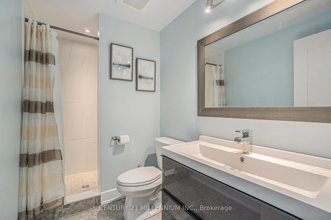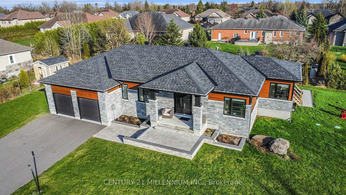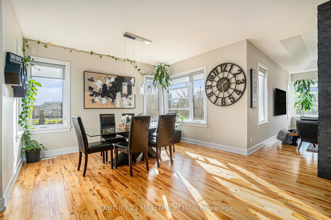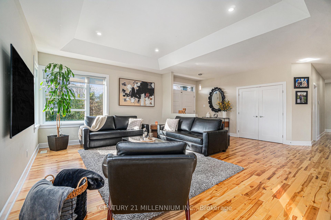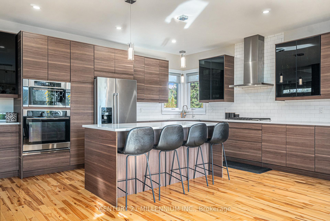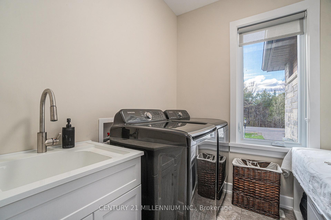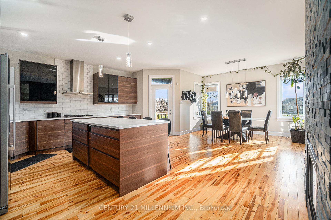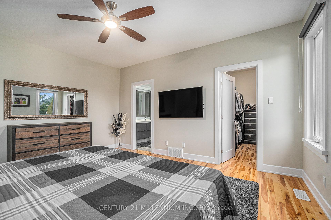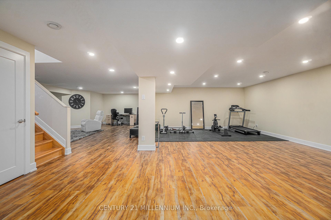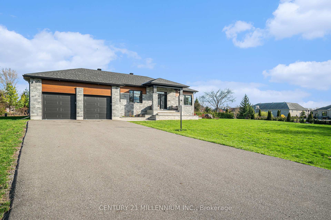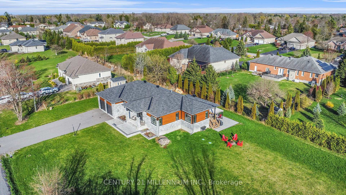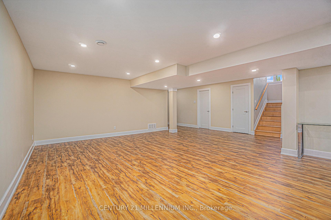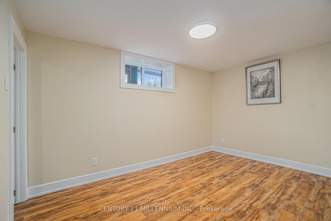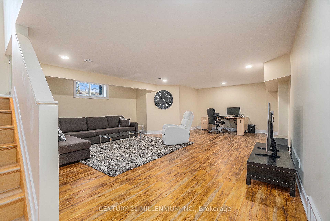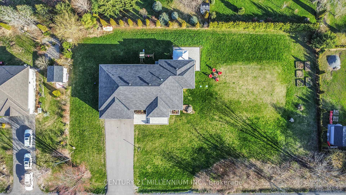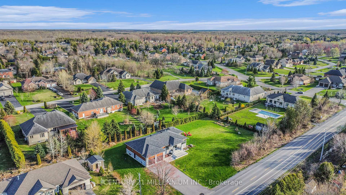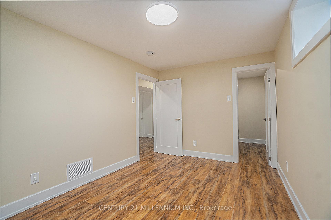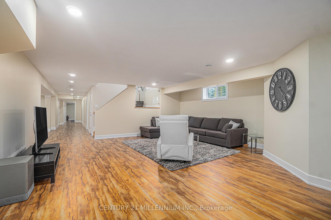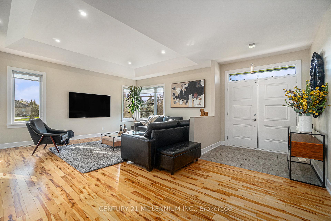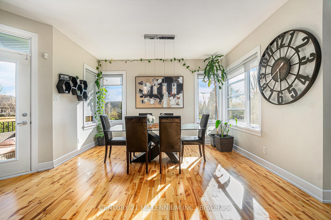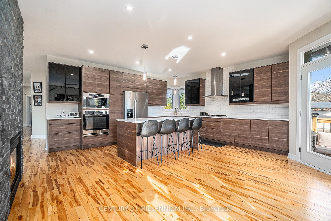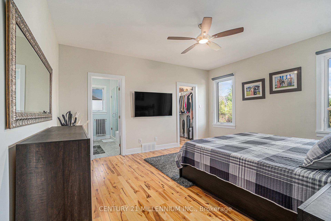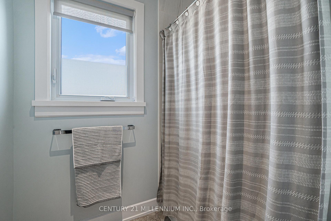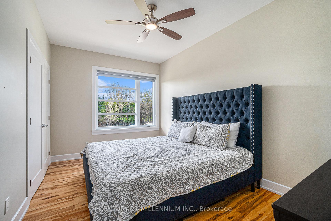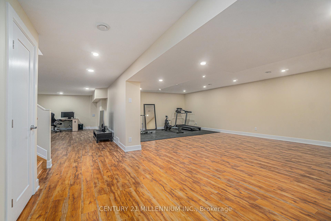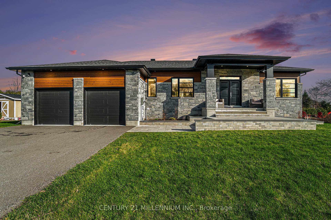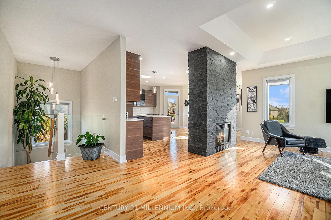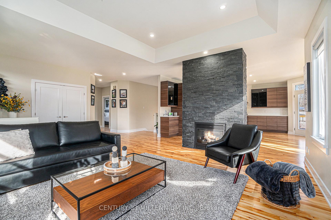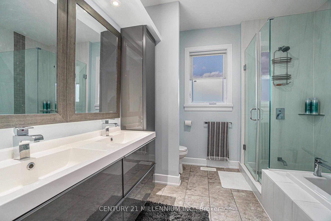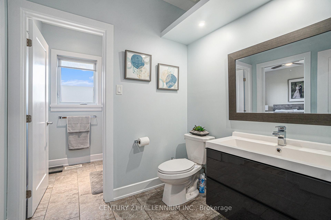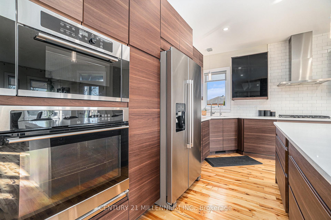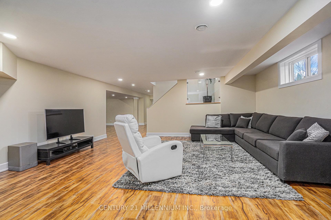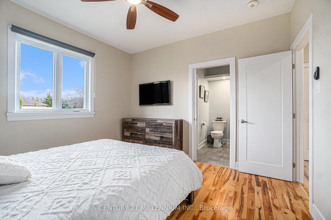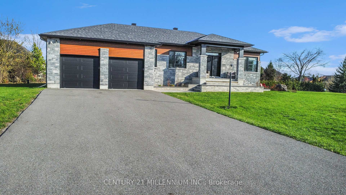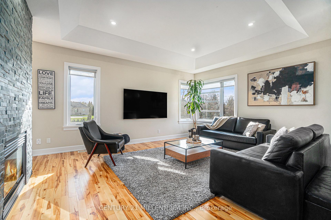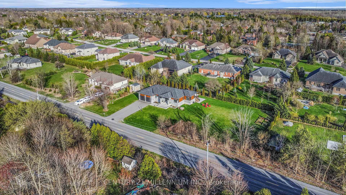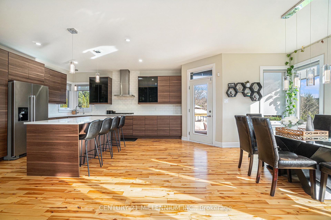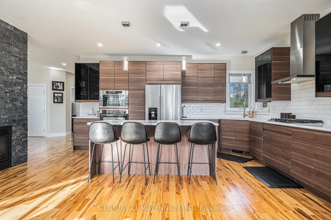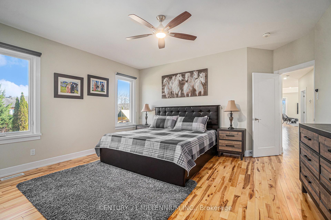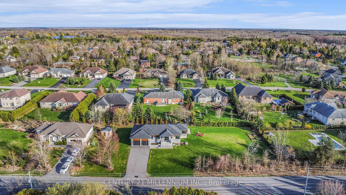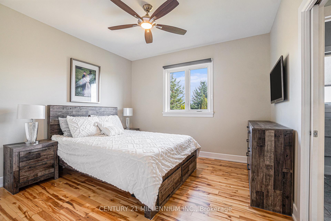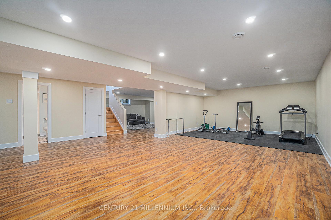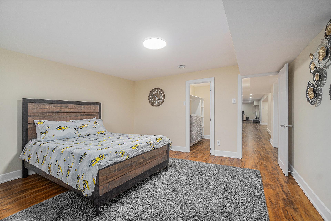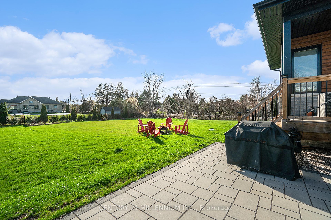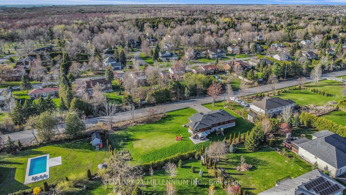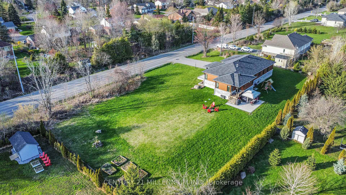$1,429,000
Available - For Sale
Listing ID: X12122527
6470 Apple Orchard Road , Greely - Metcalfe - Osgoode - Vernon and, K4P 0B1, Ottawa
| Welcome to 6470 Apple Orchard Road in Greely! This beautiful custom built was built in 2019. It offers an extended driveway with lots of parking and a double garage. Open concept upgraded kitchen with island, backplash, quartz counters and a double sided fire place with large windows! Primary bedroom has a luxurious 5 piece ensuite with a tub, glass shower and double vanity. 3 total bedrooms and 2 full washrooms on the main floor including laundry. The basement is newly finished with 2 additional bedrooms with walk in closets and a 3rd full washroom. Massive rec room area and living area with a separate entrance through the garage. Interlocking at the front and back of the house with a gazebo and jungle gym. Fire pit area with lots of potential to add whatever you heart desires! |
| Price | $1,429,000 |
| Taxes: | $5292.91 |
| Assessment Year: | 2024 |
| Occupancy: | Owner |
| Address: | 6470 Apple Orchard Road , Greely - Metcalfe - Osgoode - Vernon and, K4P 0B1, Ottawa |
| Directions/Cross Streets: | Stagecoach Rd/Apple Orchard Rd |
| Rooms: | 8 |
| Rooms +: | 5 |
| Bedrooms: | 3 |
| Bedrooms +: | 2 |
| Family Room: | F |
| Basement: | Separate Ent, Finished |
| Level/Floor | Room | Length(ft) | Width(ft) | Descriptions | |
| Room 1 | Main | Living Ro | 14.3 | 17.06 | Hardwood Floor, Pot Lights, Open Concept |
| Room 2 | Main | Kitchen | 24.99 | 18.99 | Backsplash, Stainless Steel Appl, Combined w/Dining |
| Room 3 | Main | Dining Ro | 9.97 | 12.99 | Hardwood Floor, Combined w/Kitchen, Large Window |
| Room 4 | Main | Primary B | 13.58 | 15.38 | Walk-In Closet(s), Ensuite Bath, Hardwood Floor |
| Room 5 | Main | Bedroom 2 | 11.05 | 11.48 | Hardwood Floor, Ensuite Bath, Ceiling Fan(s) |
| Room 6 | Main | Bedroom 3 | 9.41 | 14.14 | Ceiling Fan(s), Hardwood Floor, Closet |
| Room 7 | Basement | Living Ro | 19.06 | 24.08 | Vinyl Floor, Pot Lights, Window |
| Room 8 | Basement | Recreatio | 29.16 | 16.47 | Vinyl Floor, Pot Lights |
| Room 9 | Basement | Bedroom 4 | 13.32 | 8.89 | Vinyl Floor, Walk-In Closet(s), Window |
| Room 10 | Basement | Bedroom 5 | 13.97 | 14.56 | Vinyl Floor, Walk-In Closet(s), Window |
| Washroom Type | No. of Pieces | Level |
| Washroom Type 1 | 5 | Main |
| Washroom Type 2 | 4 | Main |
| Washroom Type 3 | 3 | Basement |
| Washroom Type 4 | 0 | |
| Washroom Type 5 | 0 |
| Total Area: | 0.00 |
| Approximatly Age: | 6-15 |
| Property Type: | Detached |
| Style: | Bungalow |
| Exterior: | Stone, Other |
| Garage Type: | Attached |
| (Parking/)Drive: | Inside Ent |
| Drive Parking Spaces: | 8 |
| Park #1 | |
| Parking Type: | Inside Ent |
| Park #2 | |
| Parking Type: | Inside Ent |
| Pool: | None |
| Approximatly Age: | 6-15 |
| Approximatly Square Footage: | 1500-2000 |
| Property Features: | Golf, River/Stream |
| CAC Included: | N |
| Water Included: | N |
| Cabel TV Included: | N |
| Common Elements Included: | N |
| Heat Included: | N |
| Parking Included: | N |
| Condo Tax Included: | N |
| Building Insurance Included: | N |
| Fireplace/Stove: | N |
| Heat Type: | Forced Air |
| Central Air Conditioning: | Central Air |
| Central Vac: | N |
| Laundry Level: | Syste |
| Ensuite Laundry: | F |
| Sewers: | Septic |
| Water: | Drilled W |
| Water Supply Types: | Drilled Well |
| Utilities-Hydro: | Y |
$
%
Years
This calculator is for demonstration purposes only. Always consult a professional
financial advisor before making personal financial decisions.
| Although the information displayed is believed to be accurate, no warranties or representations are made of any kind. |
| CENTURY 21 MILLENNIUM INC. |
|
|

Mak Azad
Broker
Dir:
647-831-6400
Bus:
416-298-8383
Fax:
416-298-8303
| Book Showing | Email a Friend |
Jump To:
At a Glance:
| Type: | Freehold - Detached |
| Area: | Ottawa |
| Municipality: | Greely - Metcalfe - Osgoode - Vernon and |
| Neighbourhood: | 1601 - Greely |
| Style: | Bungalow |
| Approximate Age: | 6-15 |
| Tax: | $5,292.91 |
| Beds: | 3+2 |
| Baths: | 3 |
| Fireplace: | N |
| Pool: | None |
Locatin Map:
Payment Calculator:

