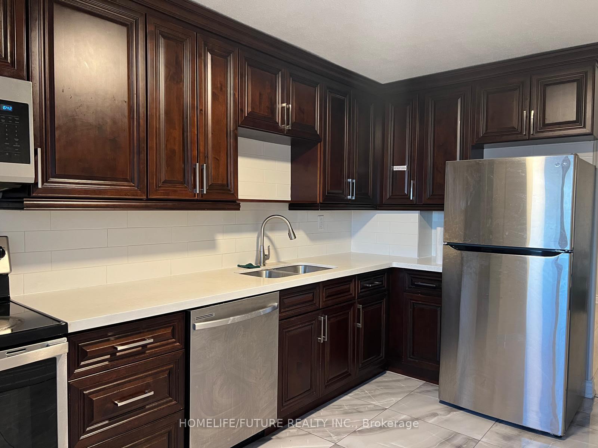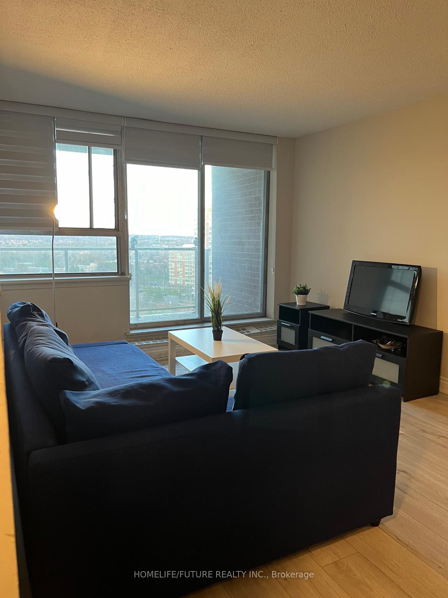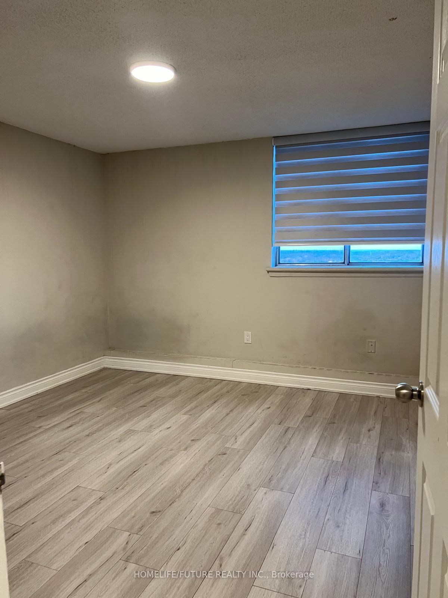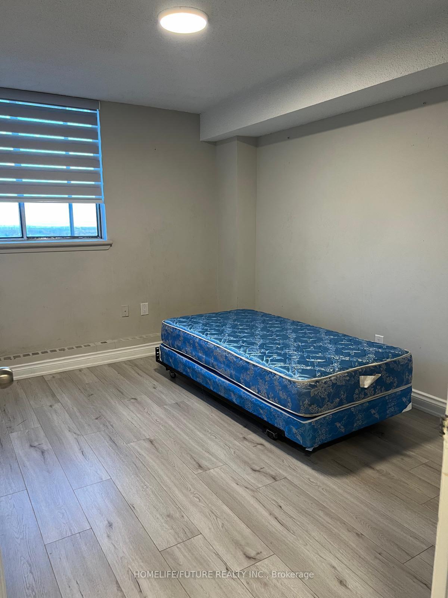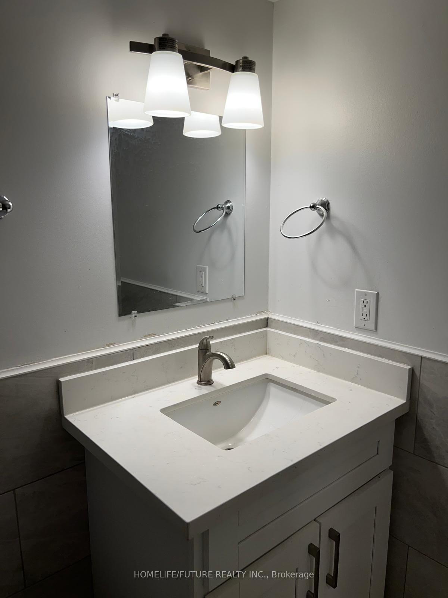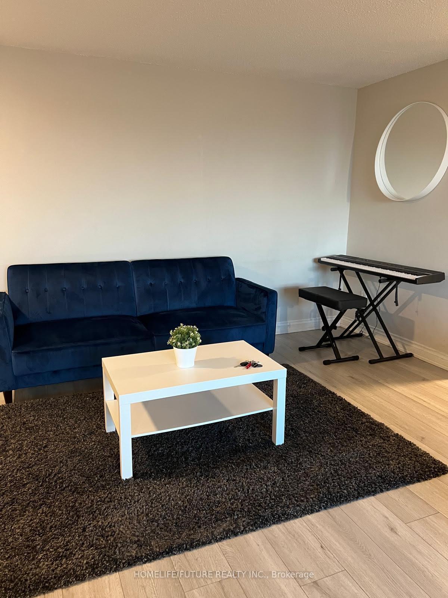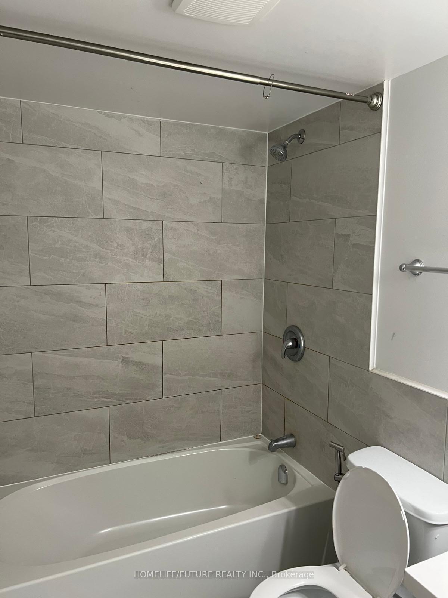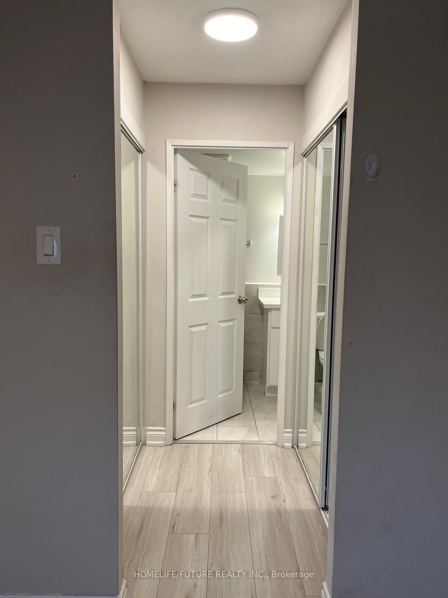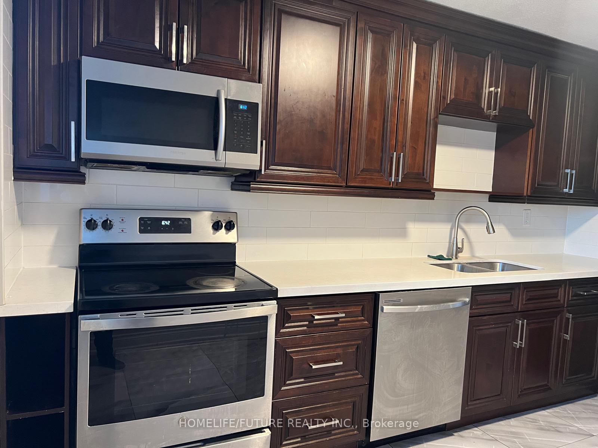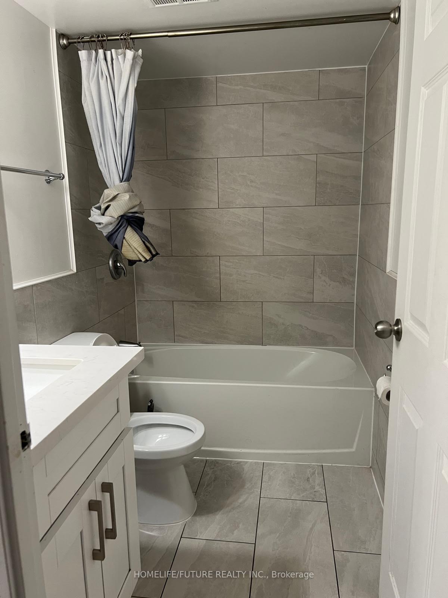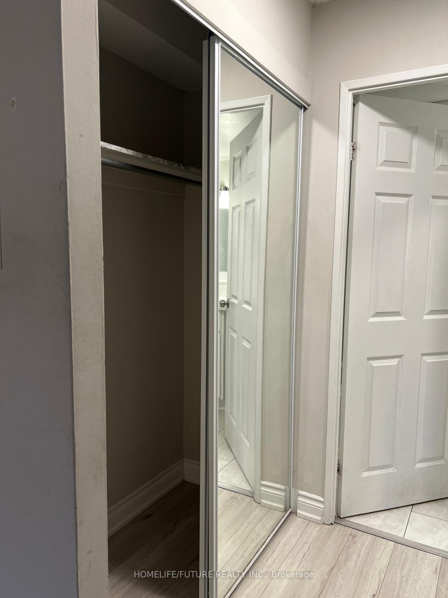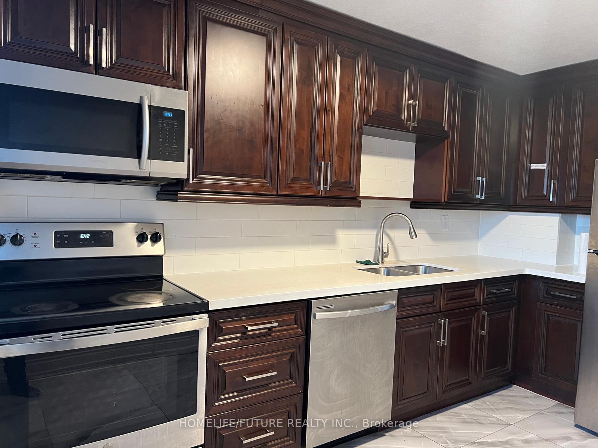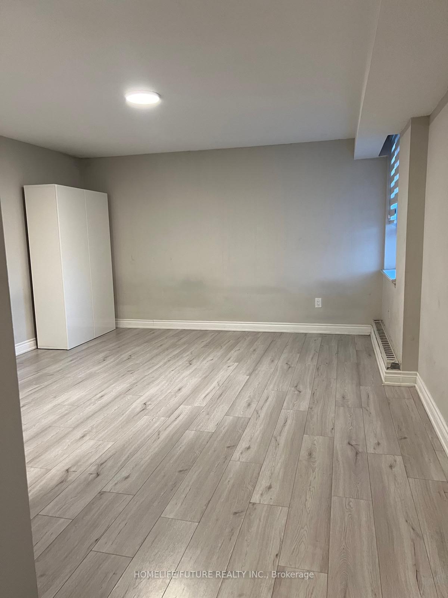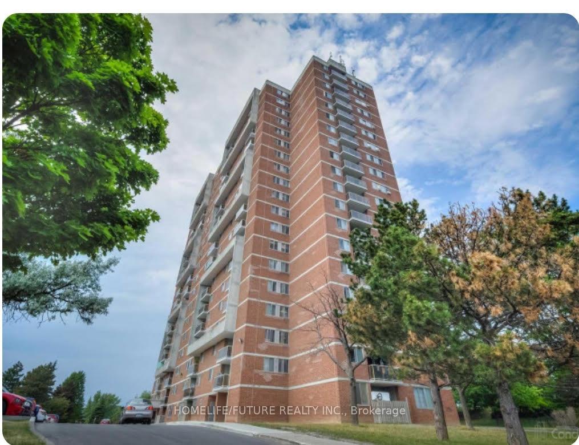$699,000
Available - For Sale
Listing ID: E12123035
100 Wingarden Cour , Toronto, M1B 2P4, Toronto
| One Of The Largest Unit In The Building! 1500 sqft as per the property management. Newley Renovated 3 bedroom + 1 Den, 2 Washroom unit in high-demand Building & Area. Open concept layout. Featuring balcony with great panoramic views. Gourmet Kitchen with quartz countertops, Ceramic back splash & Stainless steel appliances. Quartz countertops. Laminate floor through out. Ensuite laundry for convenience. 2 Spacious bedrooms. Prim Bedroom with 3 pc Ensuite. 3 pc main washroom. Extra Study at the Prim Bedroom. Zebra Blinds Through Out. All 3 bedrooms have it's own individual Window AC units. Secured and fully covered garage. Plenty Of Visitors Parking. Close to UofT Scarborough, Centennial College, Scarborough Centre. Easy access to public Transits, major roads, highways and all other amenities. |
| Price | $699,000 |
| Taxes: | $1086.00 |
| Occupancy: | Tenant |
| Address: | 100 Wingarden Cour , Toronto, M1B 2P4, Toronto |
| Postal Code: | M1B 2P4 |
| Province/State: | Toronto |
| Directions/Cross Streets: | Neilson/Finch |
| Level/Floor | Room | Length(ft) | Width(ft) | Descriptions | |
| Room 1 | Flat | Living Ro | 22.63 | 12.4 | Laminate, W/O To Balcony |
| Room 2 | Flat | Dining Ro | 10.82 | 8.72 | Ceramic Floor, Window |
| Room 3 | Flat | Kitchen | 13.51 | 8.86 | Ceramic Floor, Ceramic Backsplash, Quartz Counter |
| Room 4 | Flat | Primary B | 18.34 | 13.91 | Laminate, His and Hers Closets, 4 Pc Ensuite |
| Room 5 | Flat | Bedroom 2 | 12.56 | 9.58 | Laminate, Closet, Window |
| Room 6 | Flat | Bedroom 3 | 12.56 | 11.22 | Laminate, Closet, Window |
| Room 7 | Flat | Den | 6.33 | 11.18 | Laminate |
| Room 8 | Flat | Laundry | 10.3 | 5.74 | Tile Floor |
| Washroom Type | No. of Pieces | Level |
| Washroom Type 1 | 3 | Flat |
| Washroom Type 2 | 3 | Flat |
| Washroom Type 3 | 0 | |
| Washroom Type 4 | 0 | |
| Washroom Type 5 | 0 |
| Total Area: | 0.00 |
| Sprinklers: | Secu |
| Washrooms: | 2 |
| Heat Type: | Baseboard |
| Central Air Conditioning: | Window Unit |
| Elevator Lift: | True |
$
%
Years
This calculator is for demonstration purposes only. Always consult a professional
financial advisor before making personal financial decisions.
| Although the information displayed is believed to be accurate, no warranties or representations are made of any kind. |
| HOMELIFE/FUTURE REALTY INC. |
|
|

Mak Azad
Broker
Dir:
647-831-6400
Bus:
416-298-8383
Fax:
416-298-8303
| Virtual Tour | Book Showing | Email a Friend |
Jump To:
At a Glance:
| Type: | Com - Common Element Con |
| Area: | Toronto |
| Municipality: | Toronto E11 |
| Neighbourhood: | Malvern |
| Style: | Apartment |
| Tax: | $1,086 |
| Maintenance Fee: | $943.36 |
| Beds: | 3+1 |
| Baths: | 2 |
| Fireplace: | N |
Locatin Map:
Payment Calculator:

