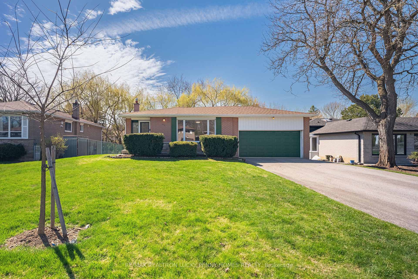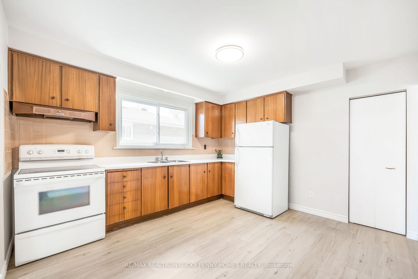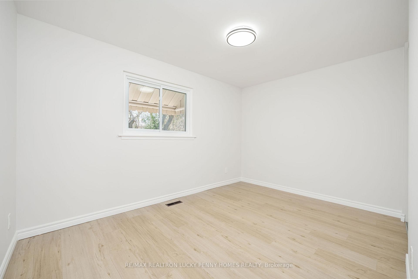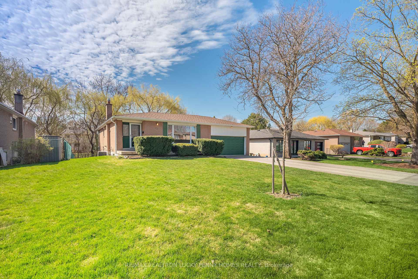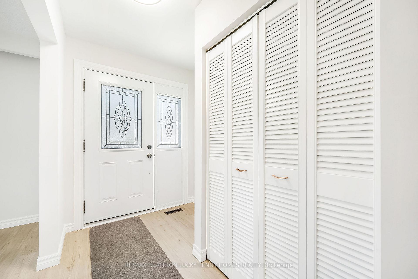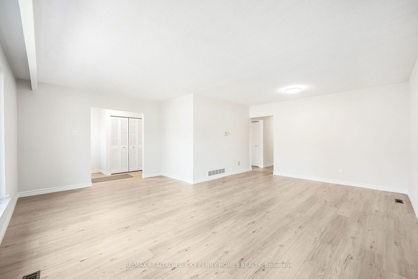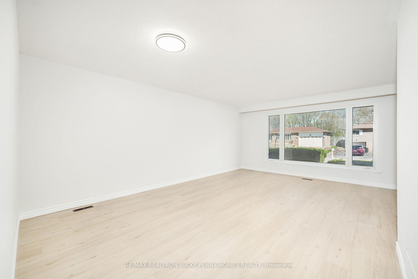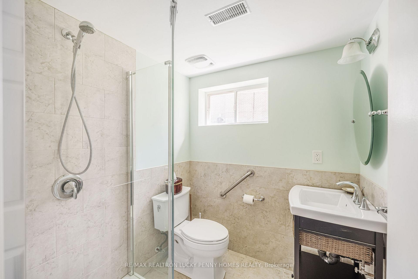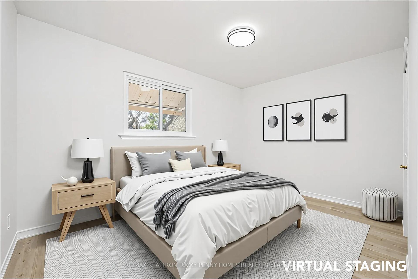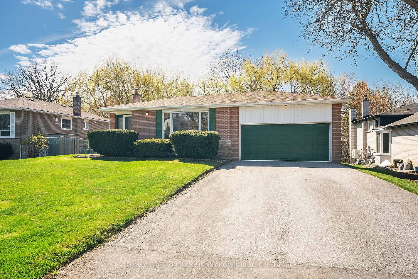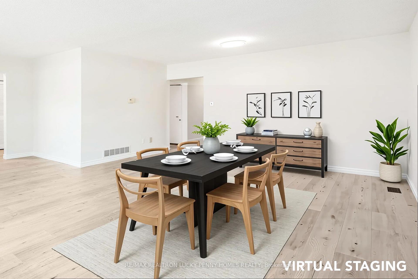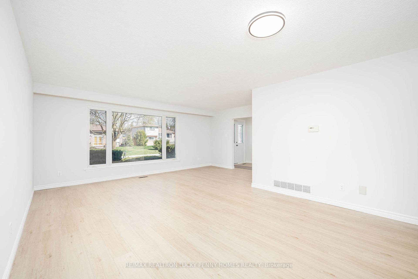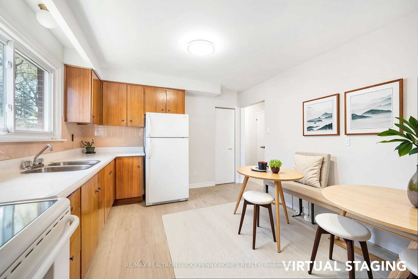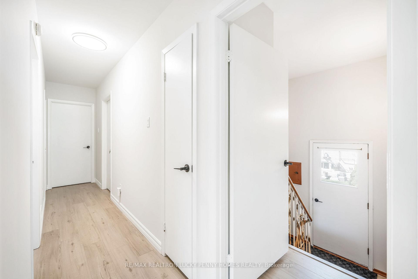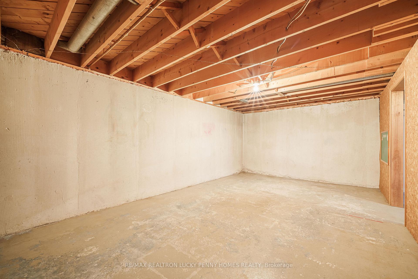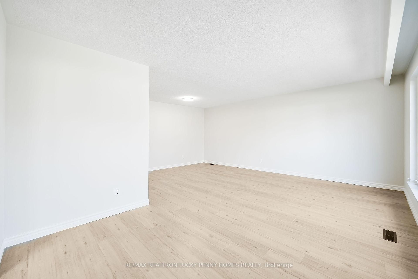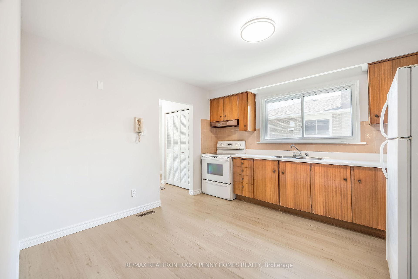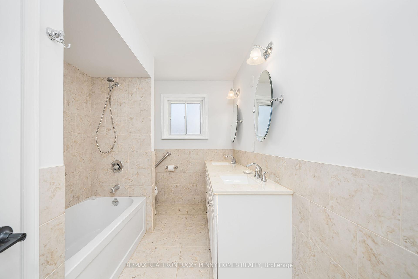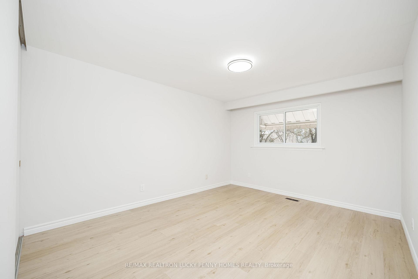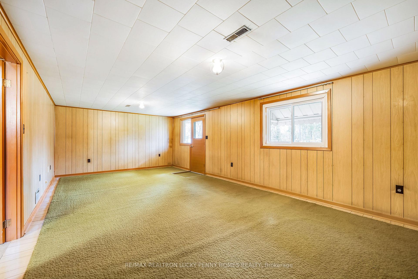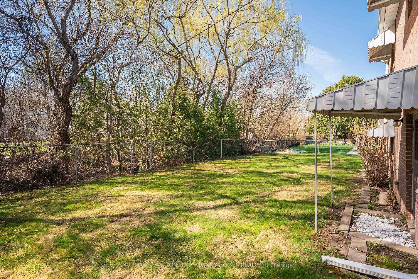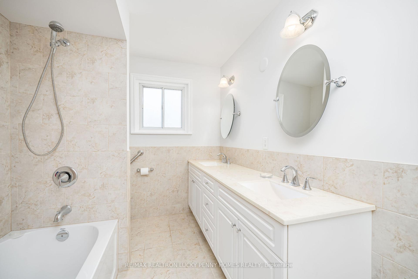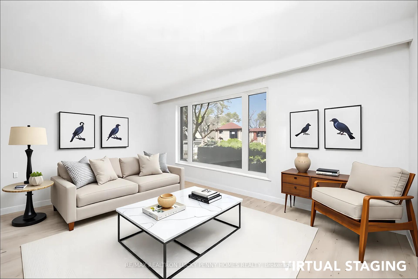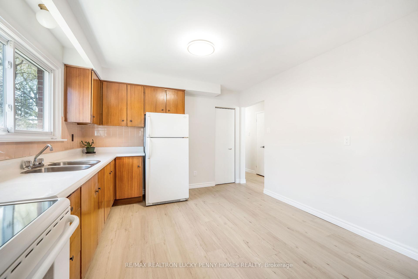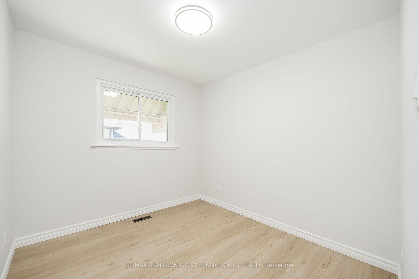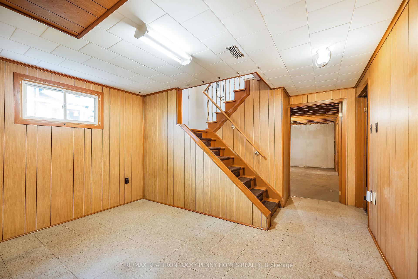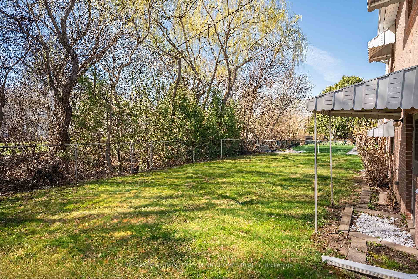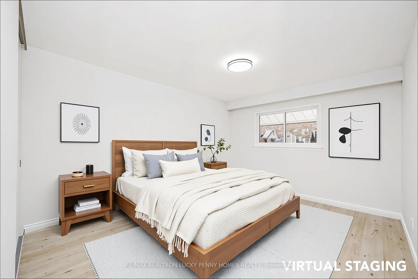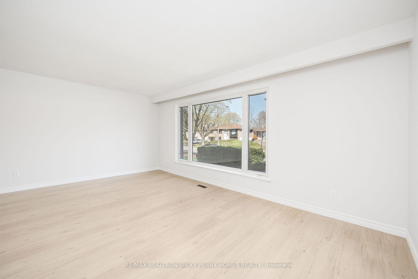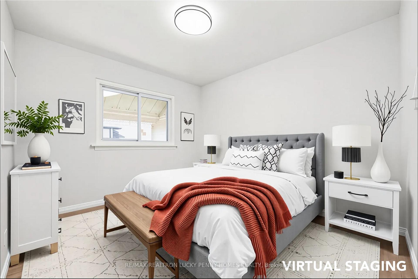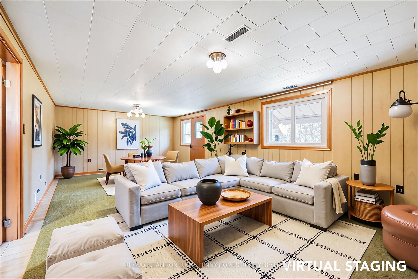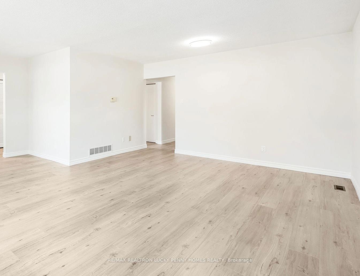$1,099,000
Available - For Sale
Listing ID: N12115410
23 Bakerdale Road , Markham, L3P 1J3, York
| Tucked away on a quiet, tree-lined street in the highly sought-after Bullock neighbourhood, this rarely offered 2-car garage bungalow is a true hidden gem. Proudly maintained by the original owner, the home sits on a premium south-facing 60ft x 110ft lot backing onto a tranquil ravine and creek, offering peace, privacy, and natural beauty. Inside, the main floor has been freshly updated with brand new flooring and paint, creating a clean, move-in-ready space. The functional kitchen is complete with a pantry and breakfast area. The thoughtfully designed 5-piece bathroom features a double sink vanity and has been renovated in recent years. The walk-out basement with an additional separate entrance is a standout feature. This bright and spacious basement has incredible potential for an in-law suite, rental unit, or your dream rec room. This property is located just minutes to top-ranked schools, Milne Conservation Park, Markville Mall, public transit and easy access to Hwy 7, 407 & 404. Rare double garage, rare walk-out, and a rare opportunity! |
| Price | $1,099,000 |
| Taxes: | $5518.56 |
| Assessment Year: | 2024 |
| Occupancy: | Owner |
| Address: | 23 Bakerdale Road , Markham, L3P 1J3, York |
| Directions/Cross Streets: | McCowan/Hwy7 |
| Rooms: | 6 |
| Rooms +: | 1 |
| Bedrooms: | 3 |
| Bedrooms +: | 0 |
| Family Room: | F |
| Basement: | Finished wit, Separate Ent |
| Level/Floor | Room | Length(ft) | Width(ft) | Descriptions | |
| Room 1 | Ground | Living Ro | 18.4 | 10.73 | Vinyl Floor, Window, Open Concept |
| Room 2 | Ground | Dining Ro | 12.99 | 9.48 | Vinyl Floor, Open Concept, Renovated |
| Room 3 | Ground | Kitchen | 12.27 | 11.51 | Eat-in Kitchen, Pantry, Window |
| Room 4 | Ground | Primary B | 16.5 | 11.38 | Vinyl Floor, Double Closet, Overlooks Backyard |
| Room 5 | Ground | Bedroom 2 | 9.71 | 9.25 | Vinyl Floor, Closet, Overlooks Backyard |
| Room 6 | Ground | Bedroom 3 | 9.51 | 8.79 | Vinyl Floor, Closet, Window |
| Room 7 | Basement | Recreatio | 24.24 | 13.02 | W/O To Garden, Panelled, South View |
| Washroom Type | No. of Pieces | Level |
| Washroom Type 1 | 5 | Main |
| Washroom Type 2 | 3 | Basement |
| Washroom Type 3 | 0 | |
| Washroom Type 4 | 0 | |
| Washroom Type 5 | 0 |
| Total Area: | 0.00 |
| Property Type: | Detached |
| Style: | Bungalow |
| Exterior: | Brick |
| Garage Type: | Attached |
| Drive Parking Spaces: | 6 |
| Pool: | None |
| Approximatly Square Footage: | 1100-1500 |
| CAC Included: | N |
| Water Included: | N |
| Cabel TV Included: | N |
| Common Elements Included: | N |
| Heat Included: | N |
| Parking Included: | N |
| Condo Tax Included: | N |
| Building Insurance Included: | N |
| Fireplace/Stove: | N |
| Heat Type: | Forced Air |
| Central Air Conditioning: | Central Air |
| Central Vac: | N |
| Laundry Level: | Syste |
| Ensuite Laundry: | F |
| Sewers: | Sewer |
$
%
Years
This calculator is for demonstration purposes only. Always consult a professional
financial advisor before making personal financial decisions.
| Although the information displayed is believed to be accurate, no warranties or representations are made of any kind. |
| RE/MAX REALTRON LUCKY PENNY HOMES REALTY |
|
|

Mak Azad
Broker
Dir:
647-831-6400
Bus:
416-298-8383
Fax:
416-298-8303
| Virtual Tour | Book Showing | Email a Friend |
Jump To:
At a Glance:
| Type: | Freehold - Detached |
| Area: | York |
| Municipality: | Markham |
| Neighbourhood: | Bullock |
| Style: | Bungalow |
| Tax: | $5,518.56 |
| Beds: | 3 |
| Baths: | 2 |
| Fireplace: | N |
| Pool: | None |
Locatin Map:
Payment Calculator:

