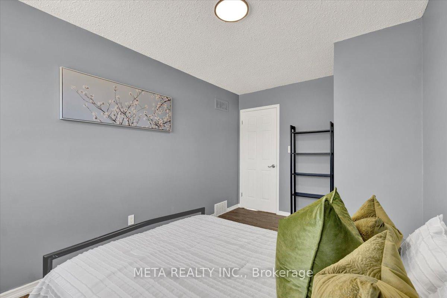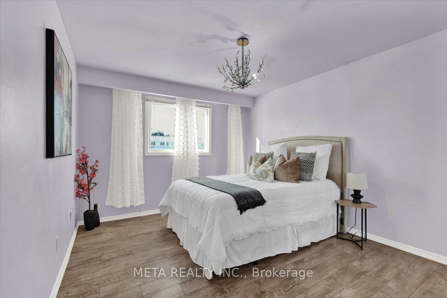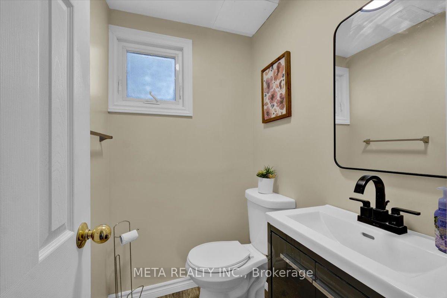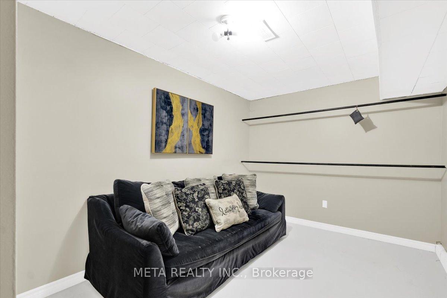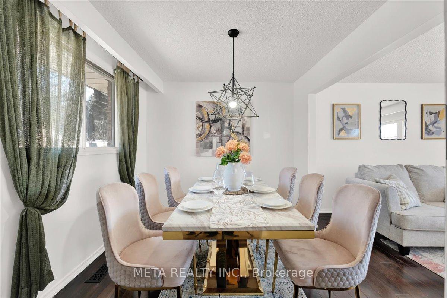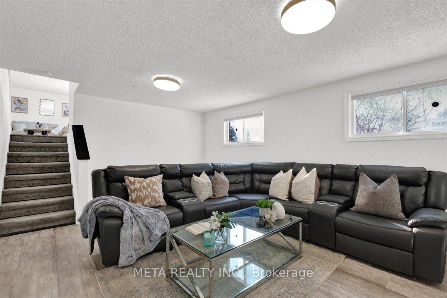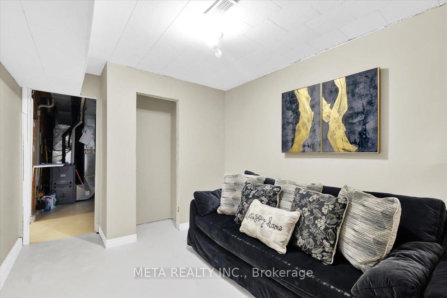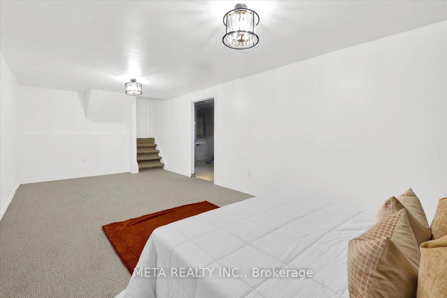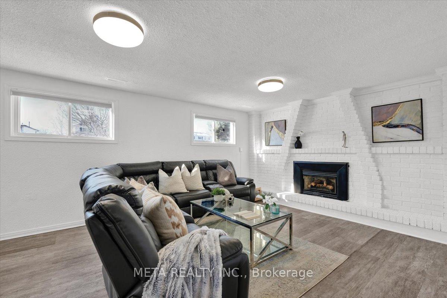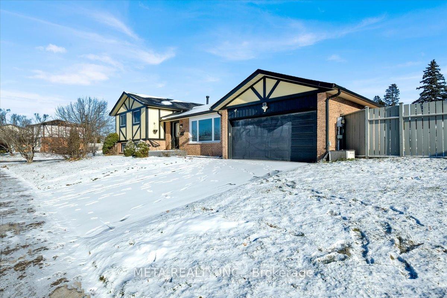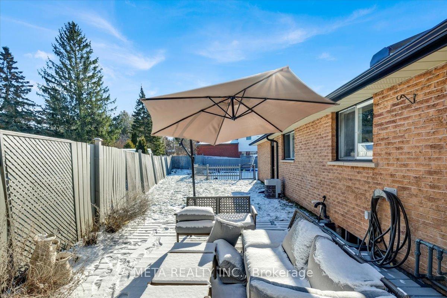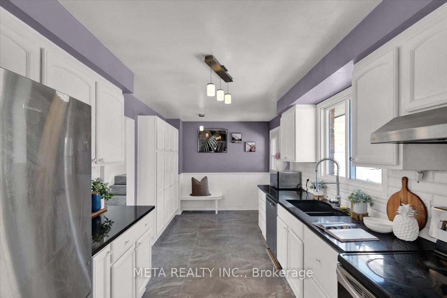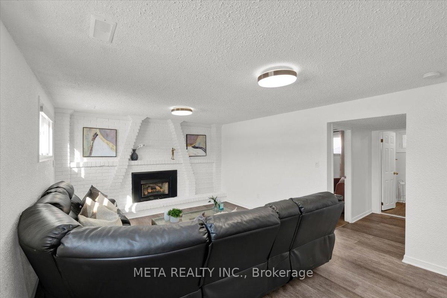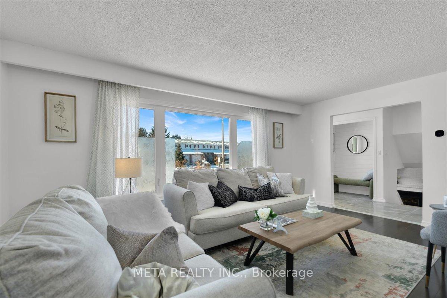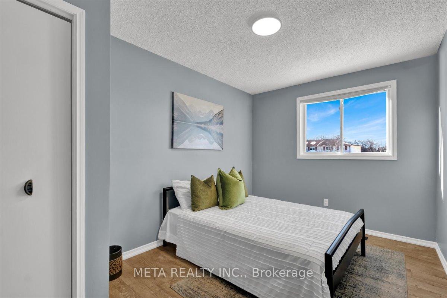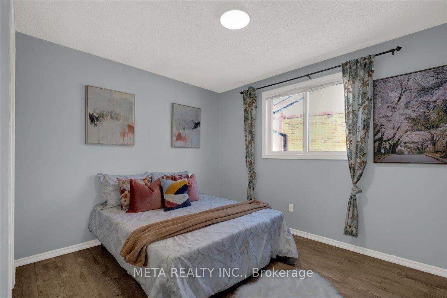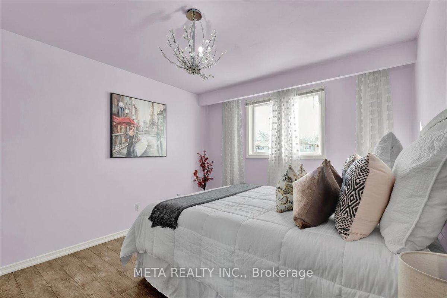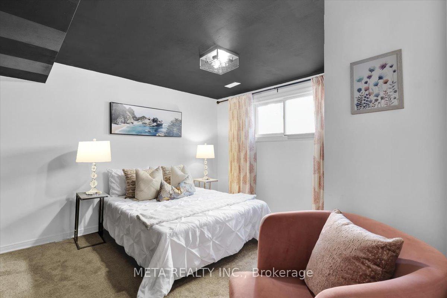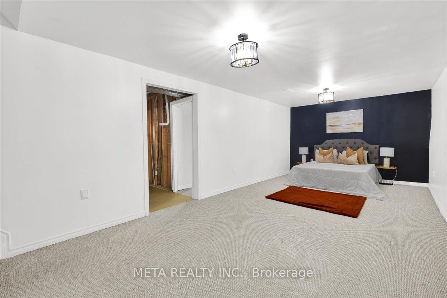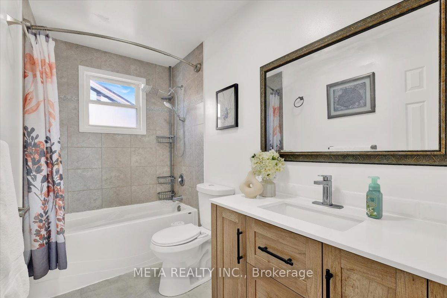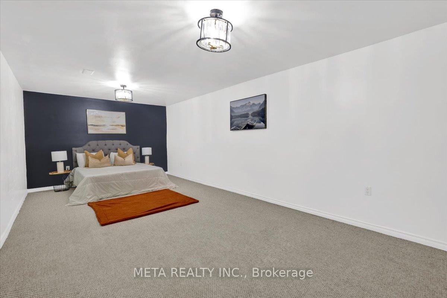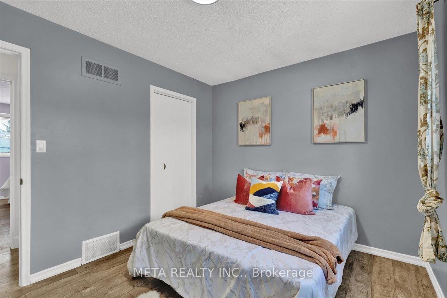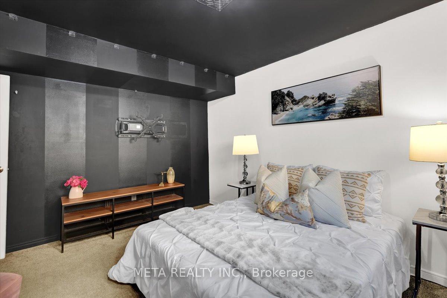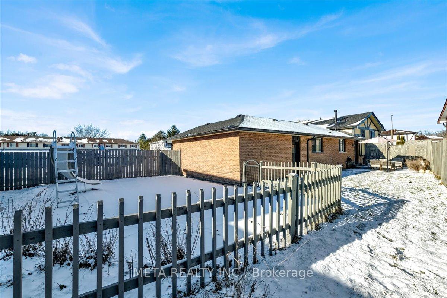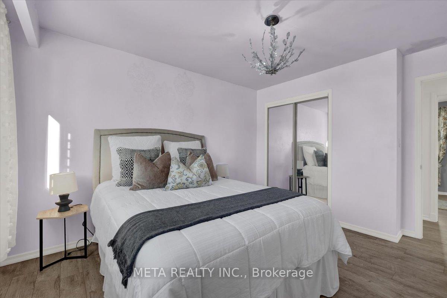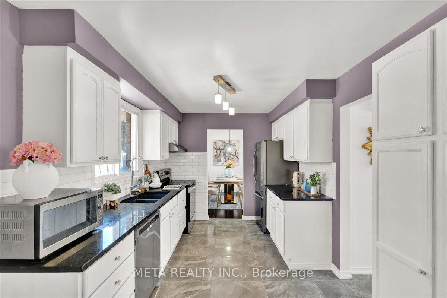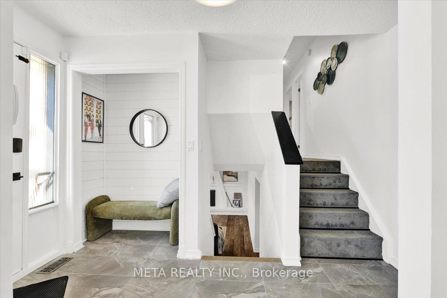$499,997
Available - For Sale
Listing ID: X12117718
2126 Walker Aven , Peterborough East, K9L 1S1, Peterborough
| Welcome to 2126 Walker Avenue a spacious detached home on a massive 115x80 ft corner lot in one of Peterboroughs most family-friendly neighbourhoods. With 4 full-sized bedrooms, 2 bathrooms, a finished basement, and an in-ground swimming pool maintained by Sterling Pools, this home is ideal for growing or multi-generational families.Enjoy summer days in the backyard oasis, or take a walk to nearby parks, schools, and shops. The roof has been recently replaced, adding peace of mind for years to come. This rare gem offers both space and flexibility in a location that truly has it all. |
| Price | $499,997 |
| Taxes: | $4989.71 |
| Occupancy: | Owner |
| Address: | 2126 Walker Aven , Peterborough East, K9L 1S1, Peterborough |
| Directions/Cross Streets: | Ashburnham Drive & Marsdale Drive |
| Rooms: | 7 |
| Bedrooms: | 4 |
| Bedrooms +: | 0 |
| Family Room: | T |
| Basement: | Finished |
| Level/Floor | Room | Length(ft) | Width(ft) | Descriptions | |
| Room 1 | Main | Living Ro | 19.98 | 13.64 | |
| Room 2 | Main | Dining Ro | 12.73 | 10.56 | |
| Room 3 | Main | Kitchen | 17.74 | 10.66 | |
| Room 4 | Second | Bedroom | 16.14 | 10.56 | |
| Room 5 | Second | Bedroom | 14.43 | 13.22 | |
| Room 6 | Second | Bedroom | 13.38 | 11.64 | |
| Room 7 | Basement | Bedroom | 14.73 | 13.74 | |
| Room 8 | Second | Bathroom | 6.56 | 6.56 | |
| Room 9 | Basement | Bathroom | 4.92 | 4.92 | |
| Room 10 | Basement | Family Ro | 21.65 | 15.32 | |
| Room 11 | Basement | Recreatio | 22.99 | 11.97 | |
| Room 12 | Basement | Den | 13.58 | 12.4 |
| Washroom Type | No. of Pieces | Level |
| Washroom Type 1 | 4 | Main |
| Washroom Type 2 | 2 | Basement |
| Washroom Type 3 | 0 | |
| Washroom Type 4 | 0 | |
| Washroom Type 5 | 0 |
| Total Area: | 0.00 |
| Property Type: | Detached |
| Style: | Sidesplit |
| Exterior: | Brick |
| Garage Type: | Attached |
| Drive Parking Spaces: | 4 |
| Pool: | Inground |
| Approximatly Square Footage: | 1100-1500 |
| CAC Included: | N |
| Water Included: | N |
| Cabel TV Included: | N |
| Common Elements Included: | N |
| Heat Included: | N |
| Parking Included: | N |
| Condo Tax Included: | N |
| Building Insurance Included: | N |
| Fireplace/Stove: | Y |
| Heat Type: | Forced Air |
| Central Air Conditioning: | Central Air |
| Central Vac: | N |
| Laundry Level: | Syste |
| Ensuite Laundry: | F |
| Sewers: | Sewer |
$
%
Years
This calculator is for demonstration purposes only. Always consult a professional
financial advisor before making personal financial decisions.
| Although the information displayed is believed to be accurate, no warranties or representations are made of any kind. |
| META REALTY INC. |
|
|

Mak Azad
Broker
Dir:
647-831-6400
Bus:
416-298-8383
Fax:
416-298-8303
| Book Showing | Email a Friend |
Jump To:
At a Glance:
| Type: | Freehold - Detached |
| Area: | Peterborough |
| Municipality: | Peterborough East |
| Neighbourhood: | 4 South |
| Style: | Sidesplit |
| Tax: | $4,989.71 |
| Beds: | 4 |
| Baths: | 2 |
| Fireplace: | Y |
| Pool: | Inground |
Locatin Map:
Payment Calculator:

