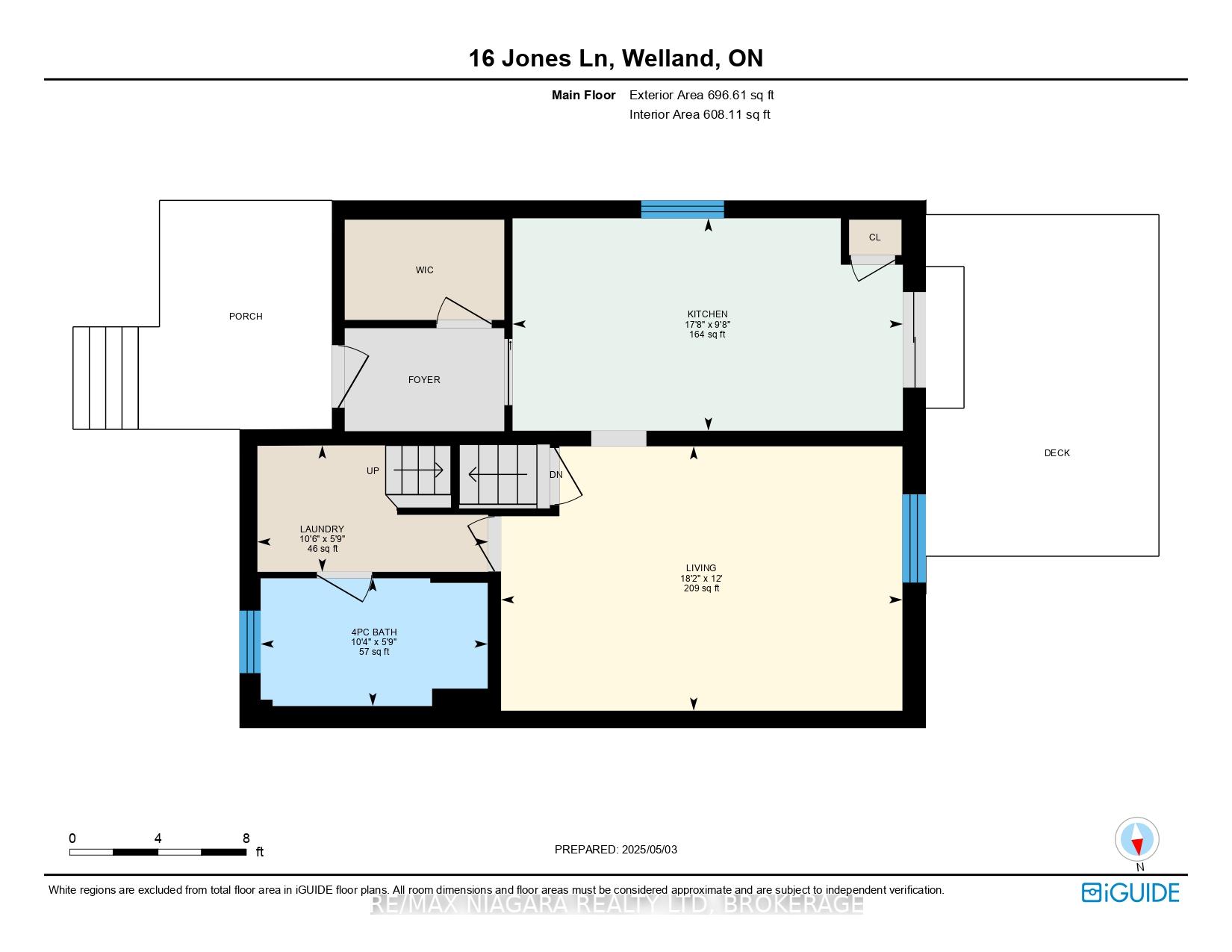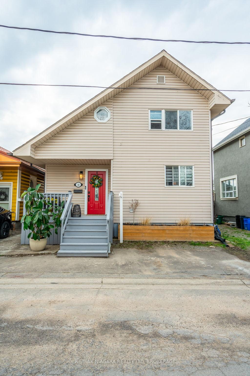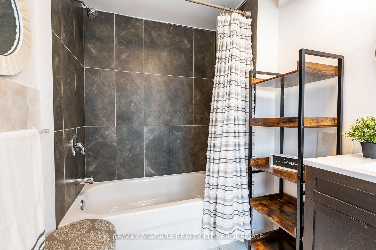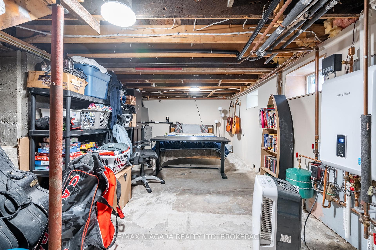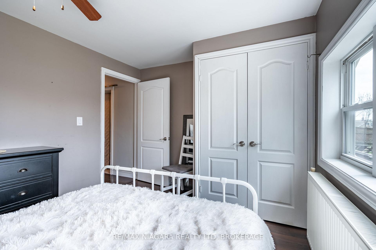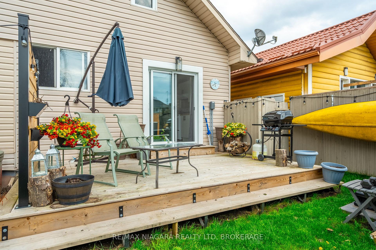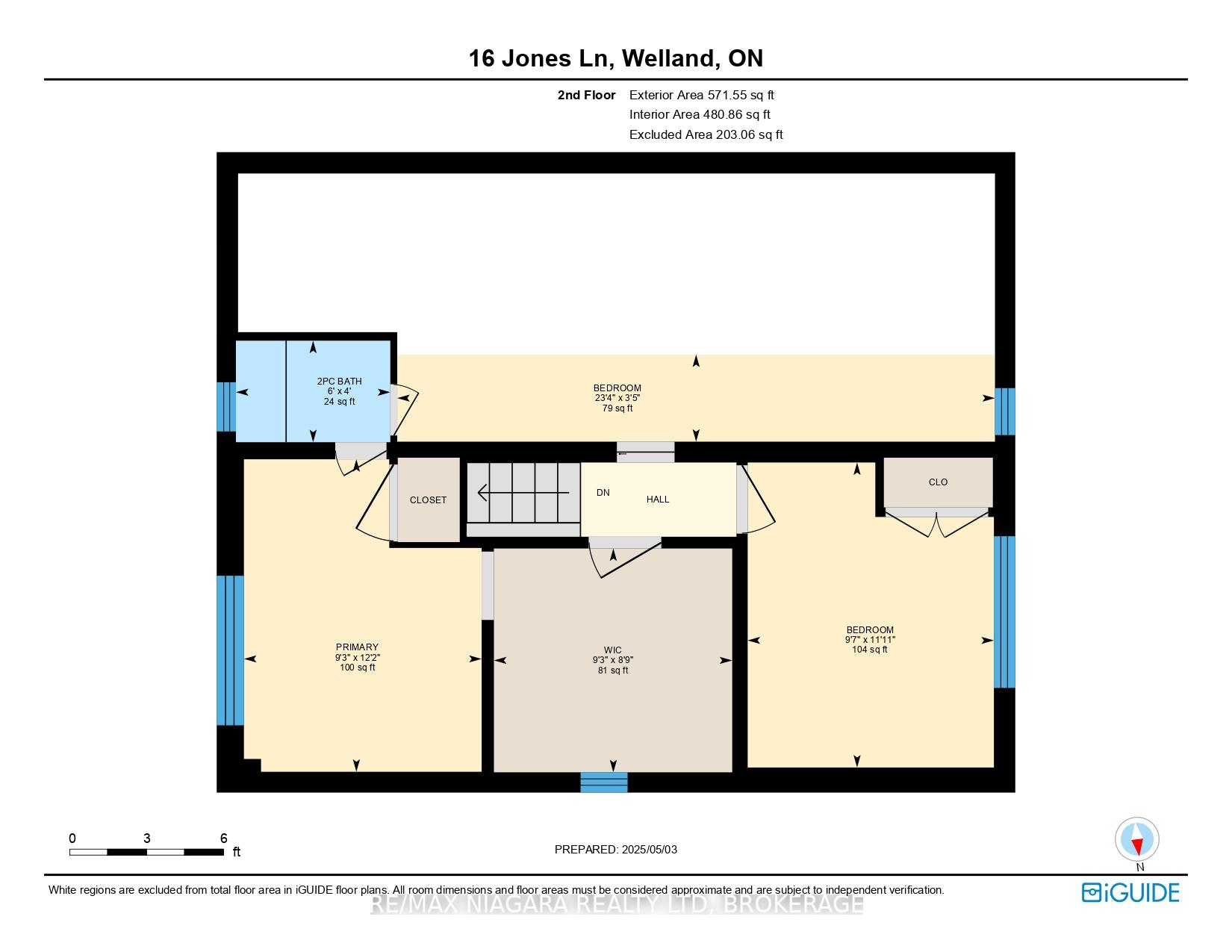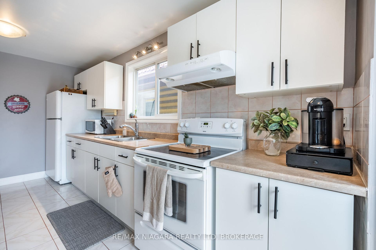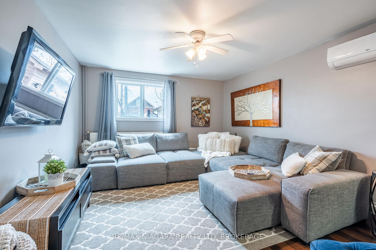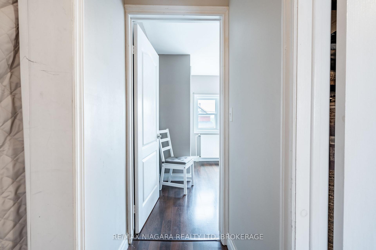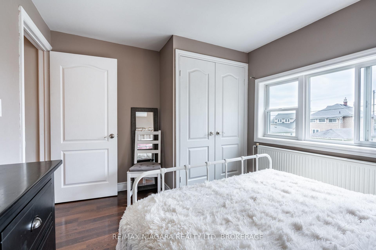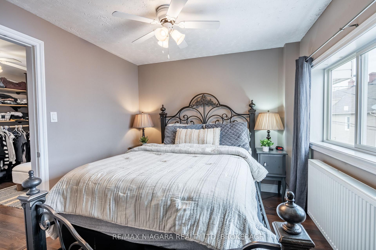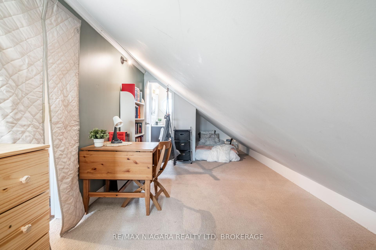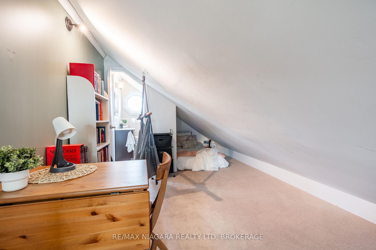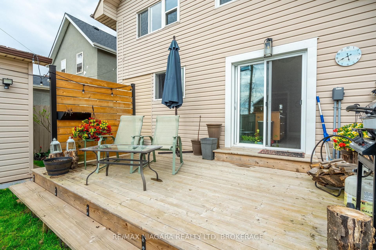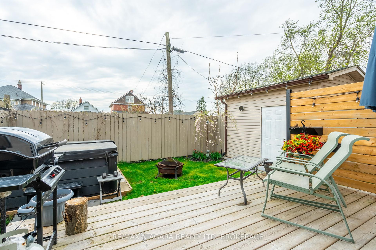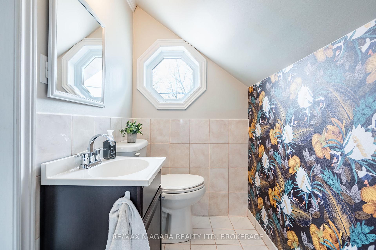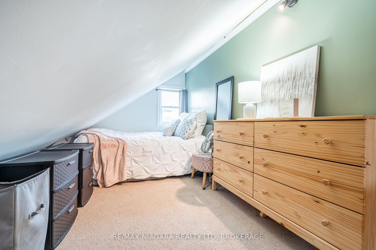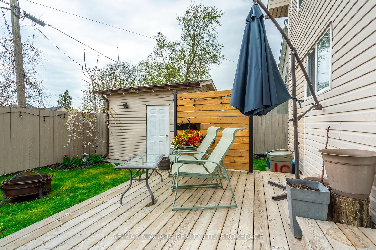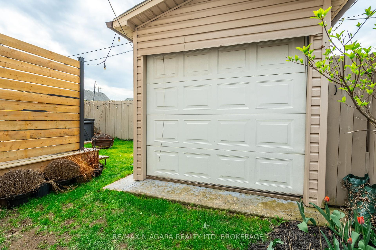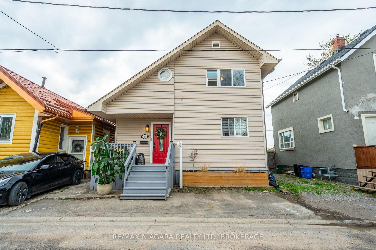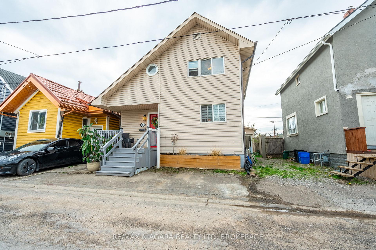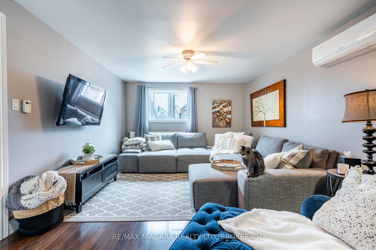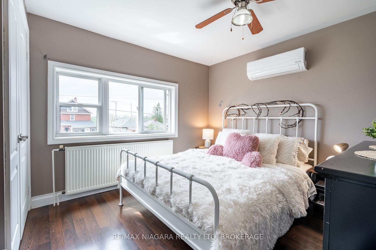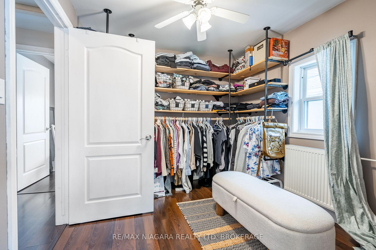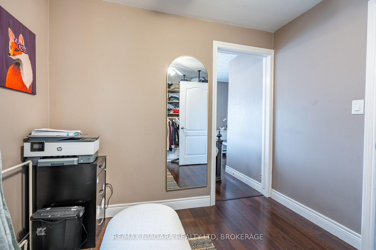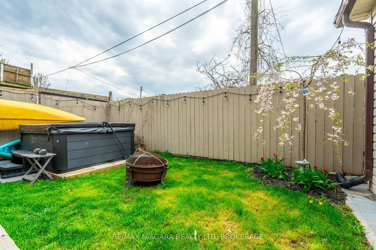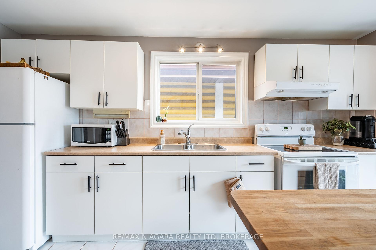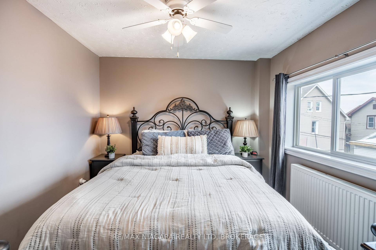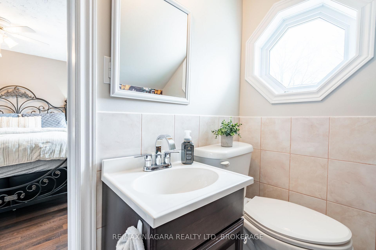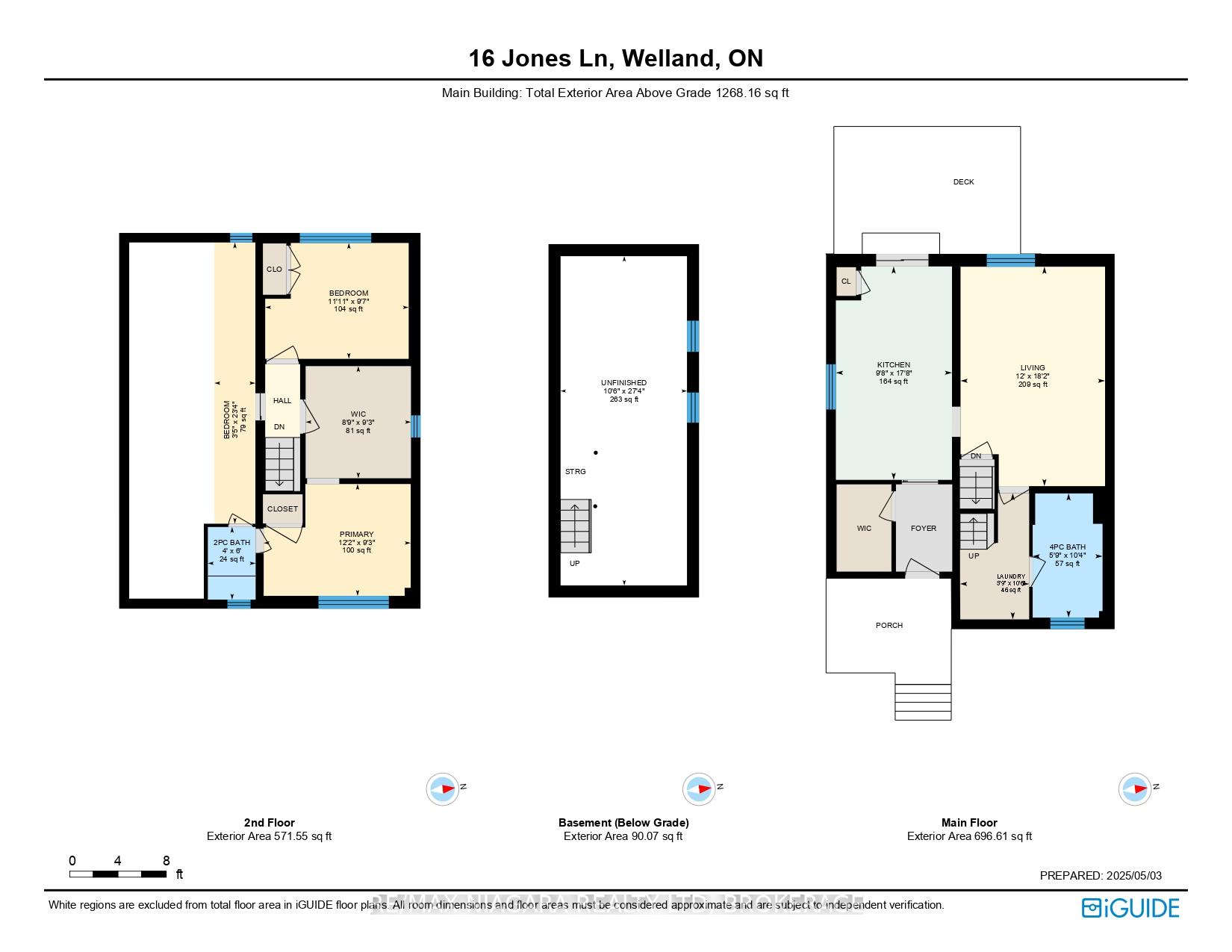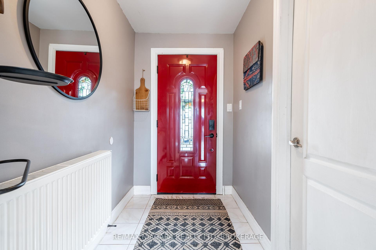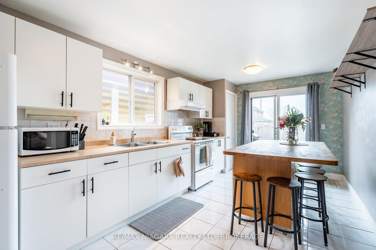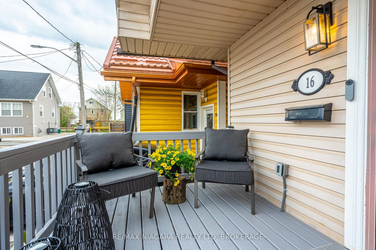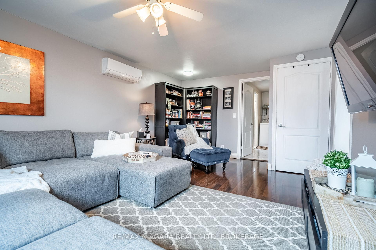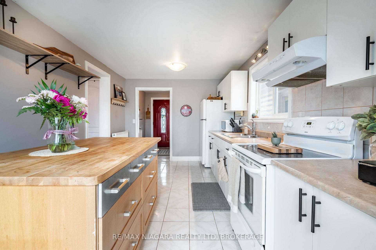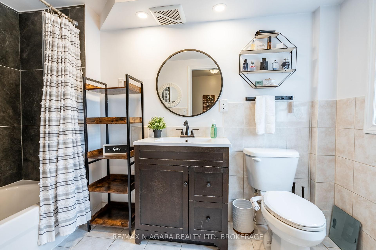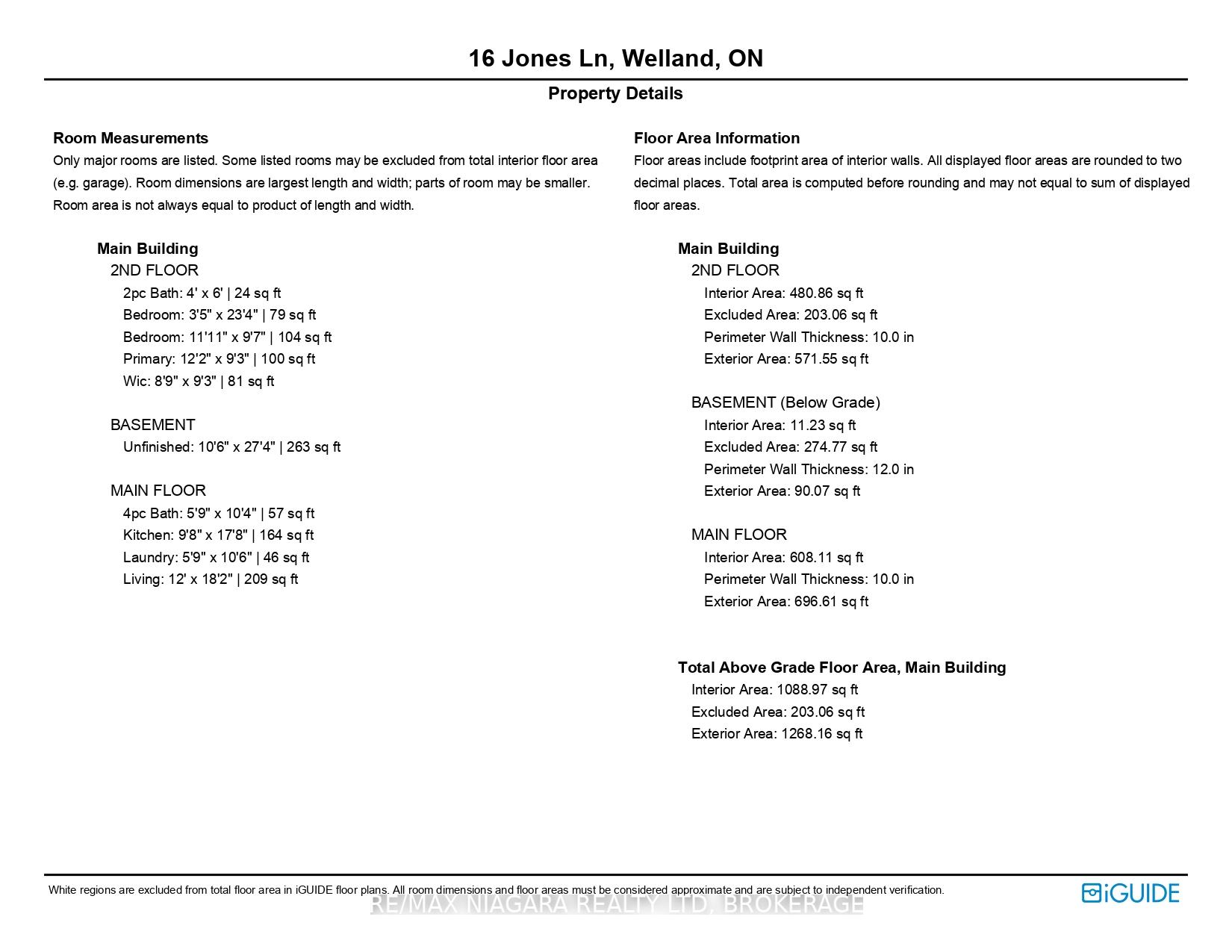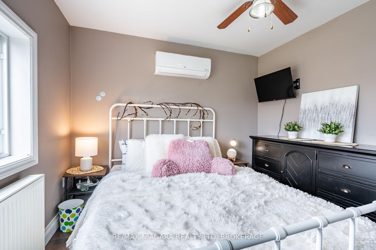$374,900
Available - For Sale
Listing ID: X12122141
16 Jones Lane , Welland, L3B 3M5, Niagara
| Priced to sell! This affordable, updated, detached starter home, has 3 bedrooms + office, 2 bathrooms and is just steps to the Welland Recreational Canal. This home offers large principle rooms, a primary bedroom with attached office (currently being used as a walk in closet) and ensuite privilege, a secondary bedroom also with ensuite privilege, a private fenced in yard with deck and garage, and is located on a dead end street. Updated interiors include electrical, plumbing, newer boiler (owned), newer roof 2022, newer windows throughout, freshly painted front deck and front door, recently updated shower/tub in main floor bathroom. Minutes from amenities, public transit, trails, South Niagara Rowing Club & Scuba Diving Park, Dog Park and much more that the region has to offer. |
| Price | $374,900 |
| Taxes: | $1445.00 |
| Assessment Year: | 2024 |
| Occupancy: | Owner |
| Address: | 16 Jones Lane , Welland, L3B 3M5, Niagara |
| Acreage: | < .50 |
| Directions/Cross Streets: | 7th |
| Rooms: | 8 |
| Bedrooms: | 3 |
| Bedrooms +: | 0 |
| Family Room: | F |
| Basement: | Full, Crawl Space |
| Level/Floor | Room | Length(ft) | Width(ft) | Descriptions | |
| Room 1 | Main | Kitchen | 11.09 | 9.68 | |
| Room 2 | Main | Living Ro | 18.17 | 11.97 | |
| Room 3 | Main | Bathroom | 10.33 | 5.74 | |
| Room 4 | Main | Laundry | 10.5 | 5.74 | |
| Room 5 | Second | Primary B | 12.14 | 9.25 | 2 Pc Ensuite |
| Room 6 | Second | Office | 9.22 | 8.76 | |
| Room 7 | Second | Bedroom 2 | 23.32 | 6.49 | 2 Pc Ensuite |
| Room 8 | Second | Bedroom 3 | 11.91 | 9.58 | |
| Room 9 | Second | Bathroom | 5.97 | 3.97 | 2 Pc Bath |
| Washroom Type | No. of Pieces | Level |
| Washroom Type 1 | 4 | Ground |
| Washroom Type 2 | 2 | Second |
| Washroom Type 3 | 0 | |
| Washroom Type 4 | 0 | |
| Washroom Type 5 | 0 |
| Total Area: | 0.00 |
| Approximatly Age: | 100+ |
| Property Type: | Detached |
| Style: | 1 1/2 Storey |
| Exterior: | Vinyl Siding |
| Garage Type: | Detached |
| (Parking/)Drive: | Front Yard |
| Drive Parking Spaces: | 1 |
| Park #1 | |
| Parking Type: | Front Yard |
| Park #2 | |
| Parking Type: | Front Yard |
| Pool: | None |
| Approximatly Age: | 100+ |
| Approximatly Square Footage: | 700-1100 |
| CAC Included: | N |
| Water Included: | N |
| Cabel TV Included: | N |
| Common Elements Included: | N |
| Heat Included: | N |
| Parking Included: | N |
| Condo Tax Included: | N |
| Building Insurance Included: | N |
| Fireplace/Stove: | N |
| Heat Type: | Radiant |
| Central Air Conditioning: | Wall Unit(s |
| Central Vac: | N |
| Laundry Level: | Syste |
| Ensuite Laundry: | F |
| Sewers: | Sewer |
$
%
Years
This calculator is for demonstration purposes only. Always consult a professional
financial advisor before making personal financial decisions.
| Although the information displayed is believed to be accurate, no warranties or representations are made of any kind. |
| RE/MAX NIAGARA REALTY LTD, BROKERAGE |
|
|

Mak Azad
Broker
Dir:
647-831-6400
Bus:
416-298-8383
Fax:
416-298-8303
| Virtual Tour | Book Showing | Email a Friend |
Jump To:
At a Glance:
| Type: | Freehold - Detached |
| Area: | Niagara |
| Municipality: | Welland |
| Neighbourhood: | 773 - Lincoln/Crowland |
| Style: | 1 1/2 Storey |
| Approximate Age: | 100+ |
| Tax: | $1,445 |
| Beds: | 3 |
| Baths: | 2 |
| Fireplace: | N |
| Pool: | None |
Locatin Map:
Payment Calculator:

