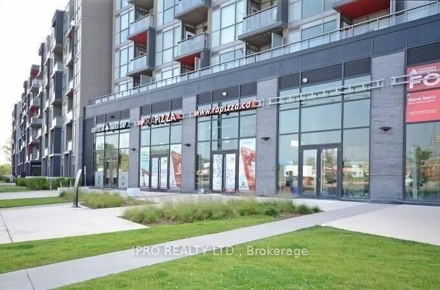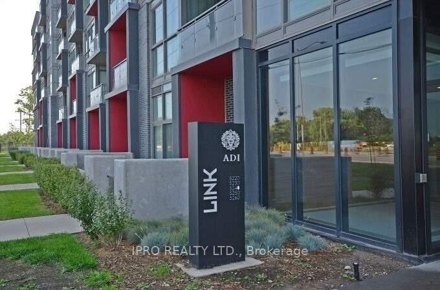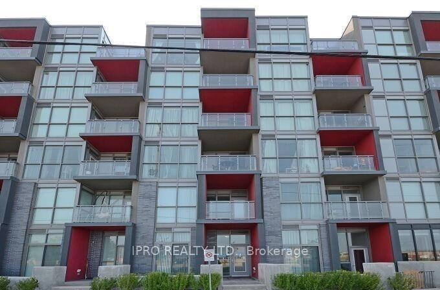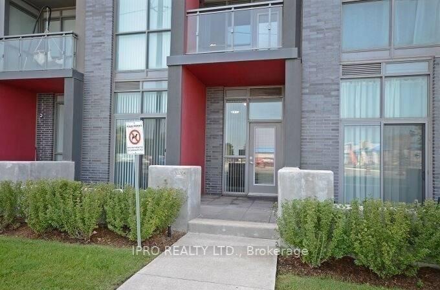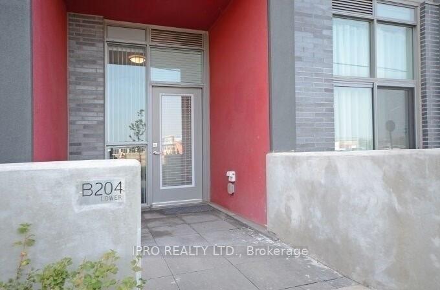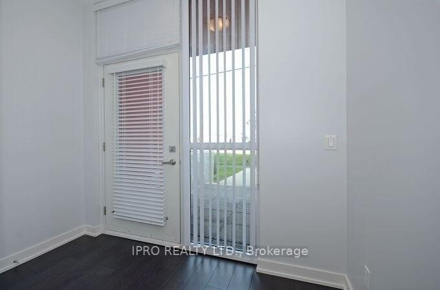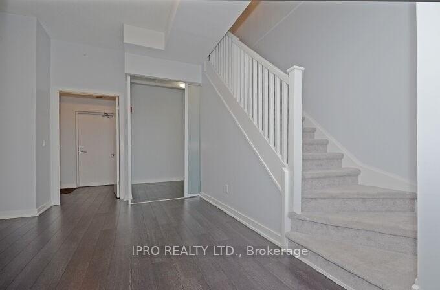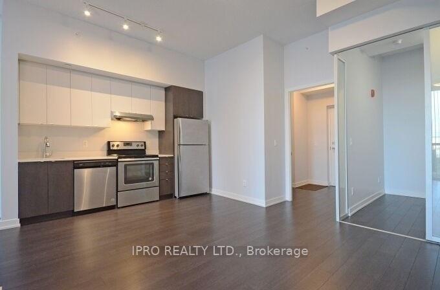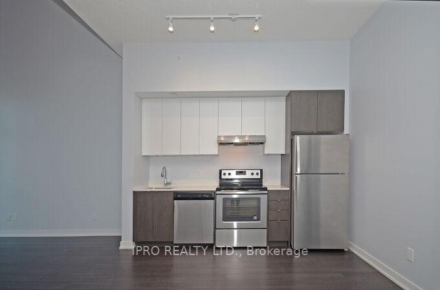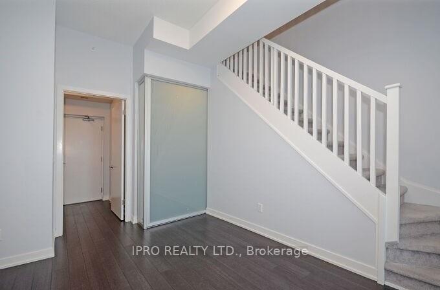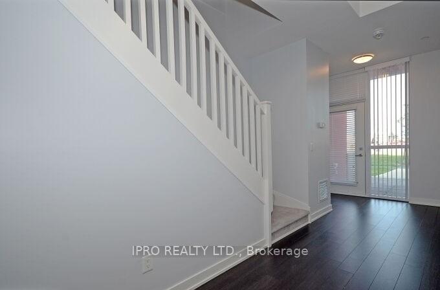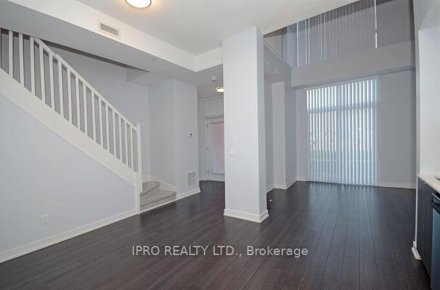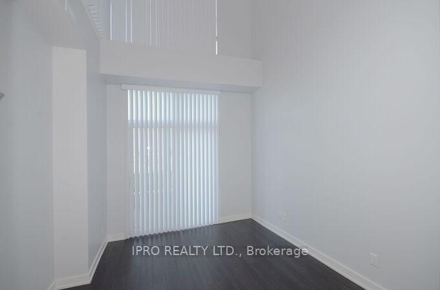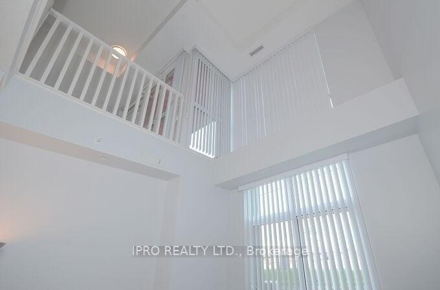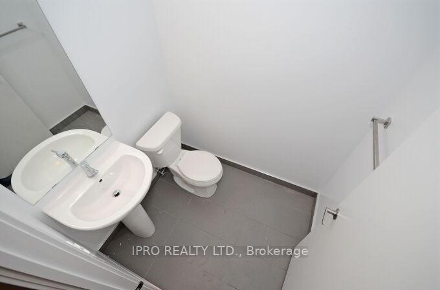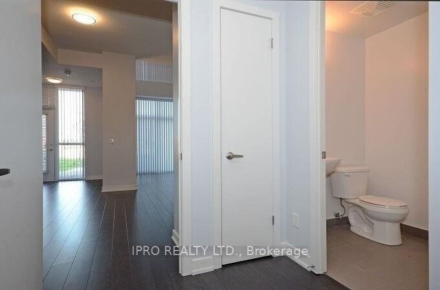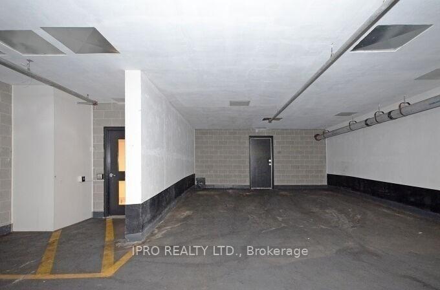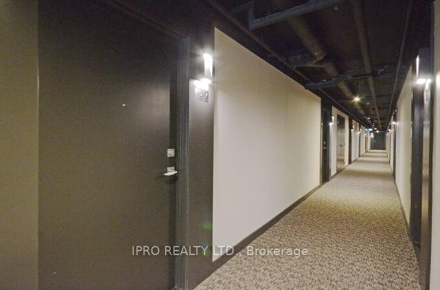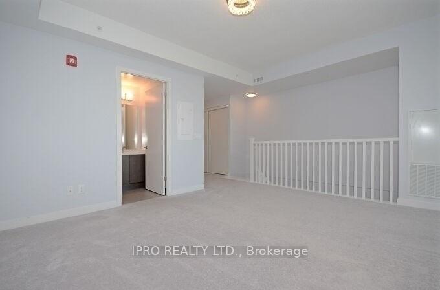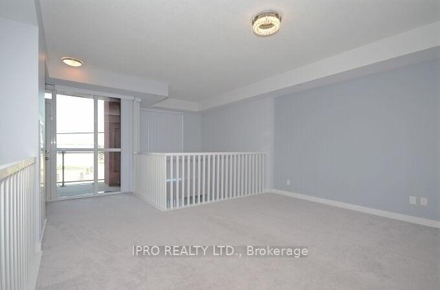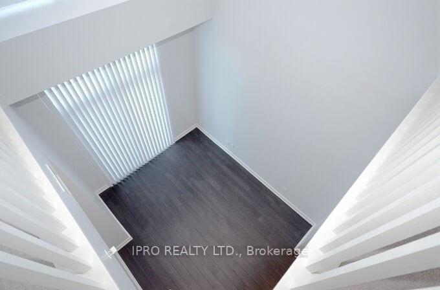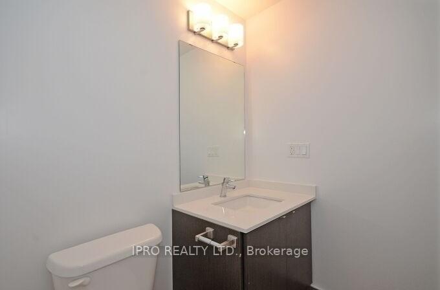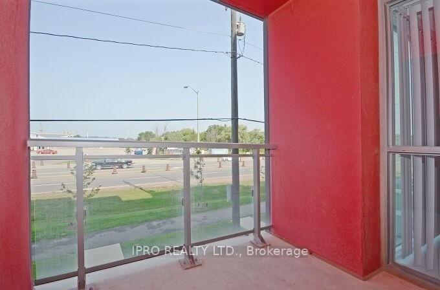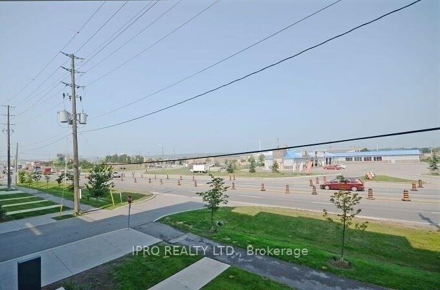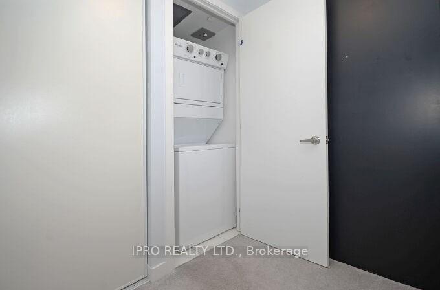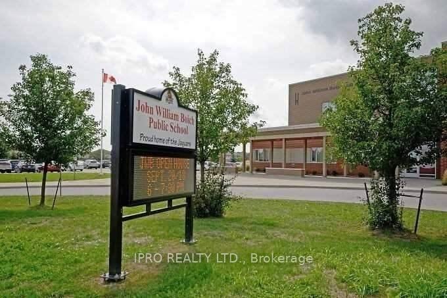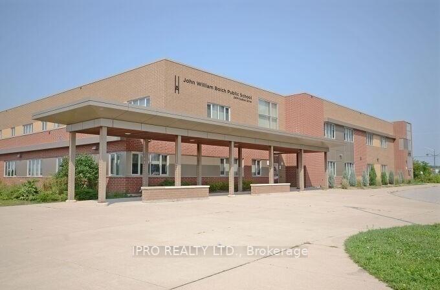$699,900
Available - For Sale
Listing ID: W12123080
5240 Dundas Stre , Burlington, L7R 3X4, Halton
| Modern Two Storey Condo offering Townhouse-Style Living. Features two-car garage parking with direct access into unit. Recently renovated with updated flooring throughout. Spacious and open-concept living with 1016 SqFt of living space and premium 19FT ceilings. Includes convenient in-suite laundry. Enjoy a balcony on the upper level an dwalk-out patio on the lower level. amazing ammenities include a jacuzzi, gym, sauna, party room, billiards room and rooftop terrace garden. Scenic trails rund behing the property. Conceniently located ner big-box stores, restaurants, and a school just across the street. Easy access to Appleby Go Station and major highways. Situated right at the Burlington/Oakville border. |
| Price | $699,900 |
| Taxes: | $5012.40 |
| Occupancy: | Vacant |
| Address: | 5240 Dundas Stre , Burlington, L7R 3X4, Halton |
| Postal Code: | L7R 3X4 |
| Province/State: | Halton |
| Directions/Cross Streets: | Dundas St & Sutton Dr |
| Level/Floor | Room | Length(ft) | Width(ft) | Descriptions | |
| Room 1 | Main | Living Ro | 10.46 | 11.05 | Window Floor to Ceil, Laminate, W/O To Patio |
| Room 2 | Main | Kitchen | 11.48 | 13.28 | Quartz Counter, Stainless Steel Appl, Combined w/Dining |
| Room 3 | Main | Dining Ro | 11.48 | 13.28 | Combined w/Kitchen, Laminate, Open Concept |
| Room 4 | Main | Bedroom 2 | 8.72 | 6.56 | Sliding Doors, Laminate, Closet |
| Room 5 | Upper | Primary B | 11.91 | 15.28 | Window Floor to Ceil, Broadloom, Large Closet |
| Room 6 | Upper | Den | 7.25 | 3.28 | Open Concept, Broadloom, W/O To Balcony |
| Room 7 | Main | Bathroom | 4 Pc Bath, Combined w/Primary, 4 Pc Ensuite | ||
| Room 8 | Upper | Bathroom | 2 Pc Bath |
| Washroom Type | No. of Pieces | Level |
| Washroom Type 1 | 2 | Upper |
| Washroom Type 2 | 3 | Main |
| Washroom Type 3 | 0 | |
| Washroom Type 4 | 0 | |
| Washroom Type 5 | 0 |
| Total Area: | 0.00 |
| Washrooms: | 4 |
| Heat Type: | Forced Air |
| Central Air Conditioning: | Central Air |
| Elevator Lift: | True |
$
%
Years
This calculator is for demonstration purposes only. Always consult a professional
financial advisor before making personal financial decisions.
| Although the information displayed is believed to be accurate, no warranties or representations are made of any kind. |
| IPRO REALTY LTD. |
|
|

Mak Azad
Broker
Dir:
647-831-6400
Bus:
416-298-8383
Fax:
416-298-8303
| Book Showing | Email a Friend |
Jump To:
At a Glance:
| Type: | Com - Condo Apartment |
| Area: | Halton |
| Municipality: | Burlington |
| Neighbourhood: | Orchard |
| Style: | 2-Storey |
| Tax: | $5,012.4 |
| Maintenance Fee: | $534.14 |
| Beds: | 1+1 |
| Baths: | 4 |
| Fireplace: | N |
Locatin Map:
Payment Calculator:

