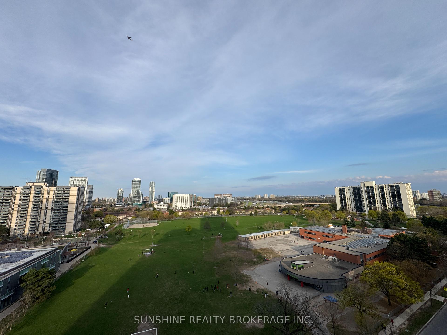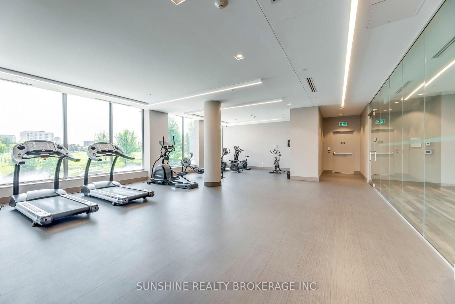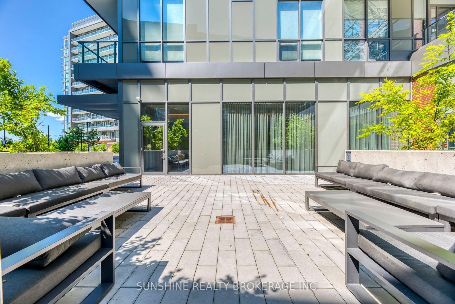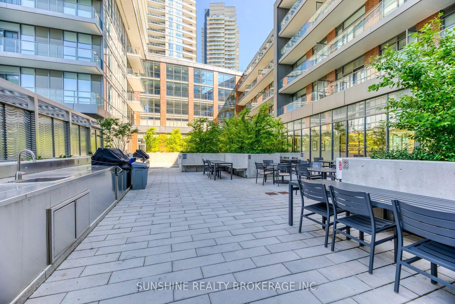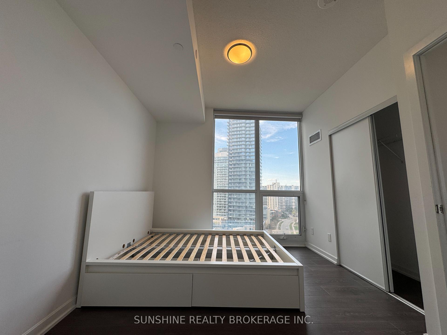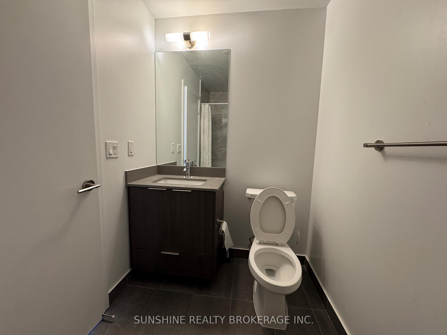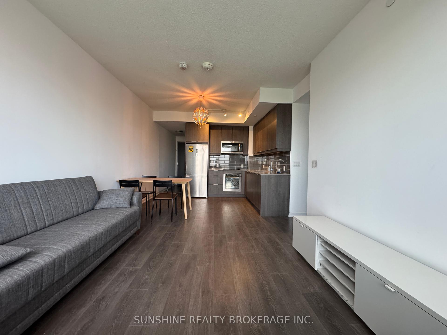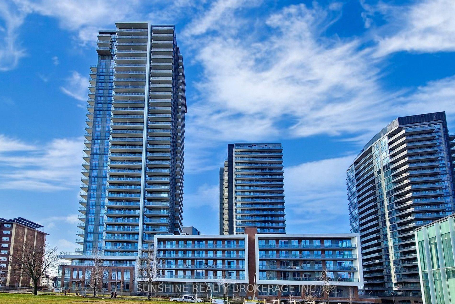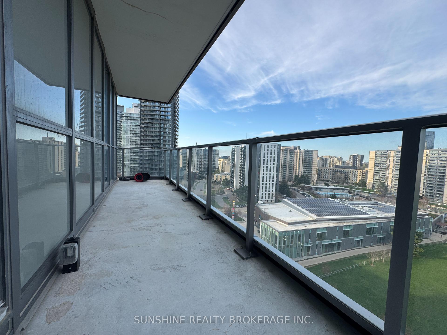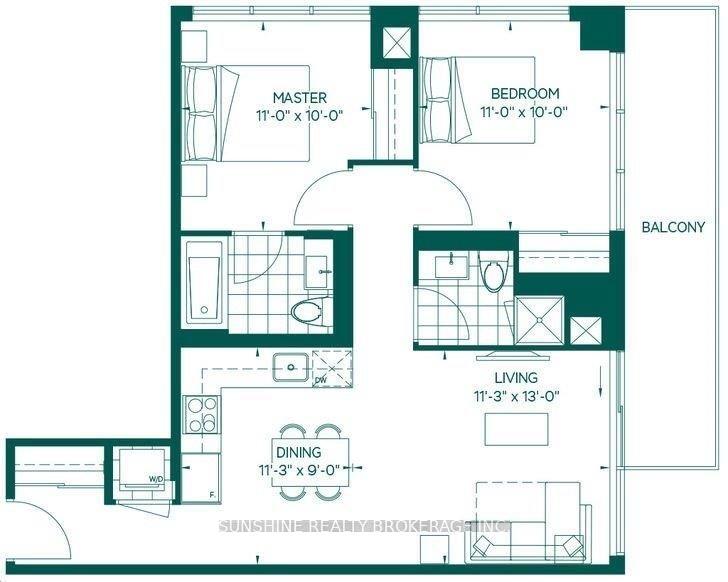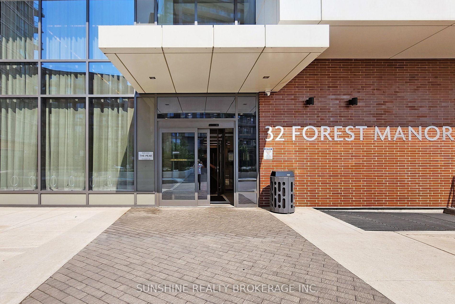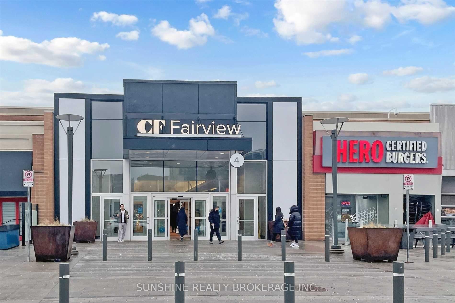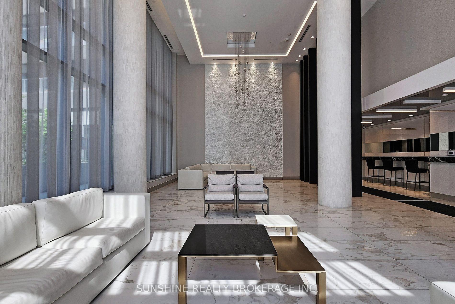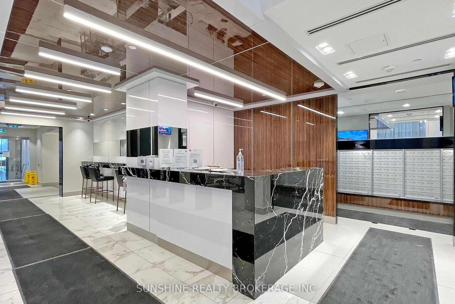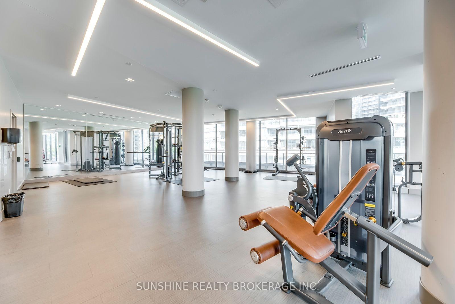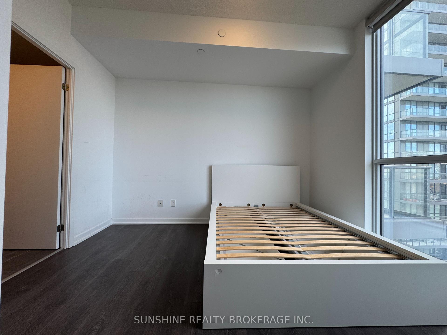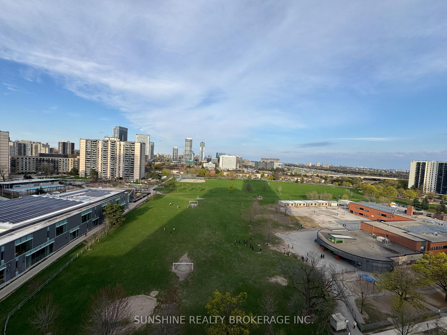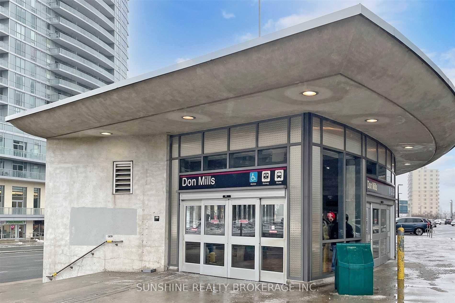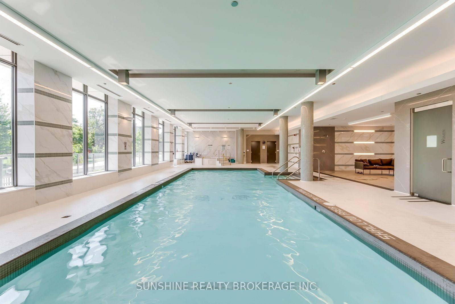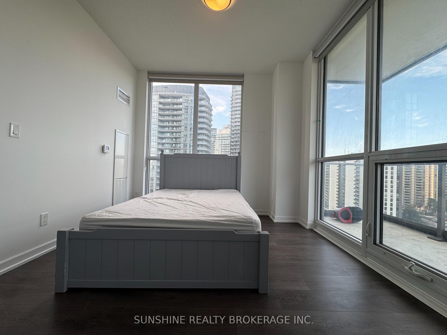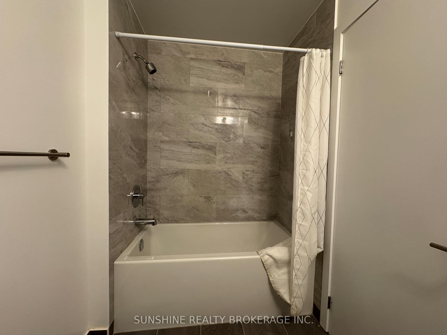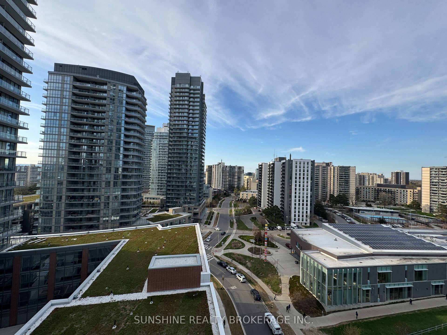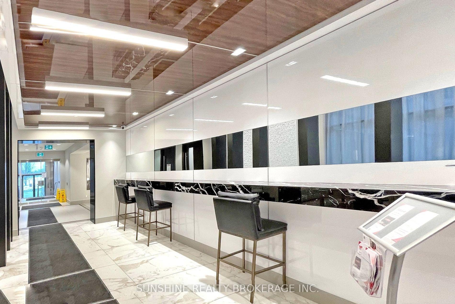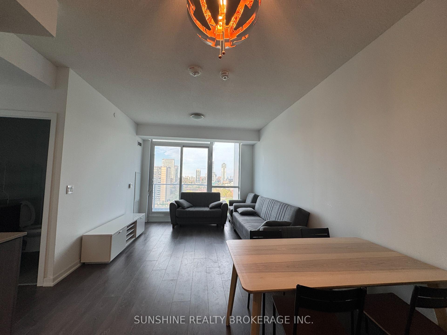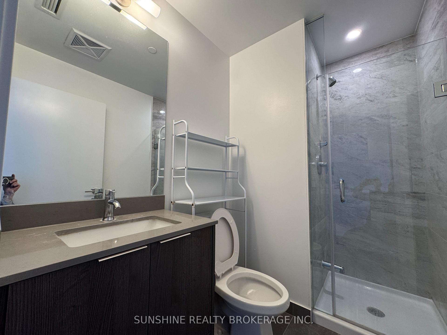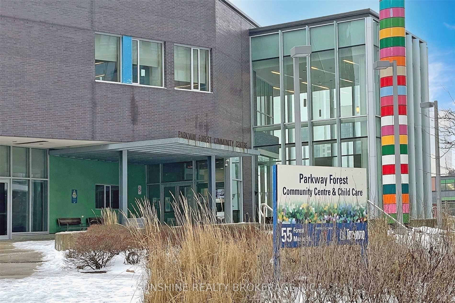$2,750
Available - For Rent
Listing ID: C12123125
32 Forest Manor Road , Toronto, M2J 0H2, Toronto
| With an exceptionally picture windows, this exquisite 2-bed, 2-bath condo offer a perfect blend of modern design and premium features providing an unparalleled living experience in an unbeatable location! Featuring a thoughtfully designed split layout with now as ted space, this corner unit is greeted by an open and spacious living area with 9ft ceilings, stylish kitchen with top-of-line built-in appliances, generously sized bedrooms and spa-like bathroom. With its unobstructed breathtaking northeast view of the city, together with the building's luxurious amenities from well appointed indoor fitness area to a tranquil outdoor terrace barbecue area, this condo has everything you need. As if that weren't enough, the inclusion of a FreshCo grocery store within the building adds an unprecedented level of comfort and convenience in obtaining everyday essentials without stepping foot outside the complex, making this a one-of-a-kind condo you wouldn't want to miss! Located in an outstanding neighborhood, with instant access to Don Mills Subway, TTC terminal, HWY 404/401,Parkway Forest Community Centre & Fairview Mall, offering access to a myriad of shopping, dining, entertainment options & much more! Including Existing Partial Furniture, 1 Locker, 1 Parking. |
| Price | $2,750 |
| Taxes: | $0.00 |
| Occupancy: | Vacant |
| Address: | 32 Forest Manor Road , Toronto, M2J 0H2, Toronto |
| Postal Code: | M2J 0H2 |
| Province/State: | Toronto |
| Directions/Cross Streets: | Sheppard / Don Mills |
| Level/Floor | Room | Length(ft) | Width(ft) | Descriptions | |
| Room 1 | Main | Living Ro | 11.05 | 13.02 | Laminate, W/O To Balcony, Picture Window |
| Room 2 | Main | Dining Ro | 11.05 | 9.02 | Laminate, Combined w/Kitchen, Picture Window |
| Room 3 | Main | Kitchen | 11.05 | 9.02 | Laminate, Modern Kitchen, Combined w/Dining |
| Room 4 | Main | Primary B | 11.02 | 10 | Laminate, Large Closet, Picture Window |
| Room 5 | Main | Bedroom 2 | 11.02 | 10 | Laminate, Large Closet, Picture Window |
| Washroom Type | No. of Pieces | Level |
| Washroom Type 1 | 3 | Main |
| Washroom Type 2 | 4 | Main |
| Washroom Type 3 | 0 | |
| Washroom Type 4 | 0 | |
| Washroom Type 5 | 0 |
| Total Area: | 0.00 |
| Washrooms: | 2 |
| Heat Type: | Forced Air |
| Central Air Conditioning: | Central Air |
| Although the information displayed is believed to be accurate, no warranties or representations are made of any kind. |
| SUNSHINE REALTY BROKERAGE INC. |
|
|

Mak Azad
Broker
Dir:
647-831-6400
Bus:
416-298-8383
Fax:
416-298-8303
| Book Showing | Email a Friend |
Jump To:
At a Glance:
| Type: | Com - Condo Apartment |
| Area: | Toronto |
| Municipality: | Toronto C15 |
| Neighbourhood: | Henry Farm |
| Style: | Apartment |
| Beds: | 2 |
| Baths: | 2 |
| Fireplace: | N |
Locatin Map:

