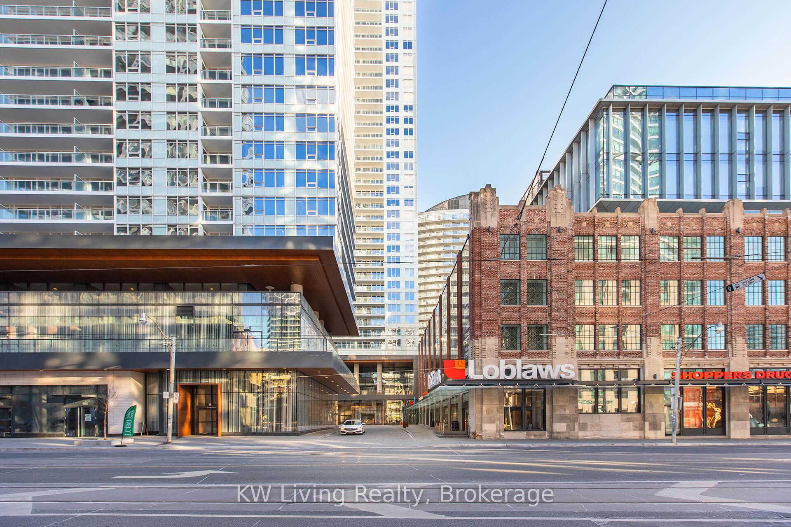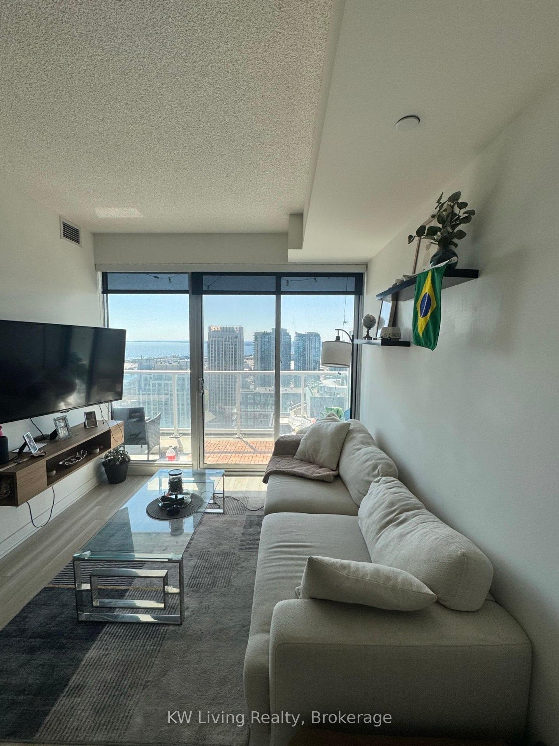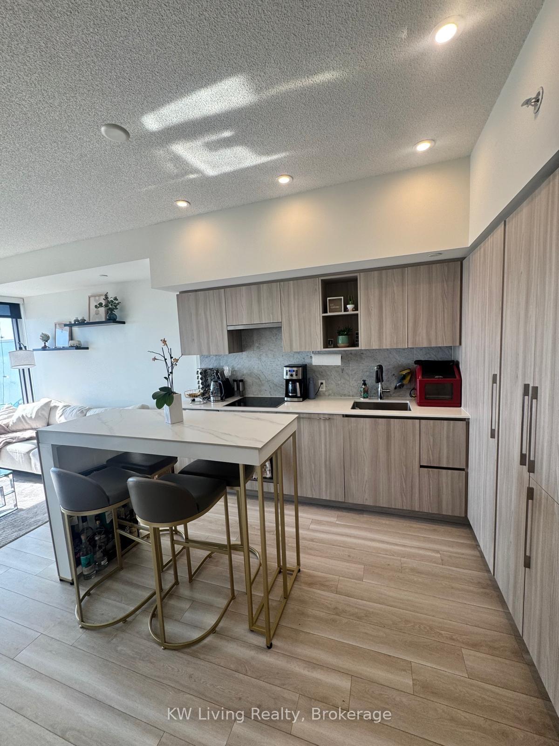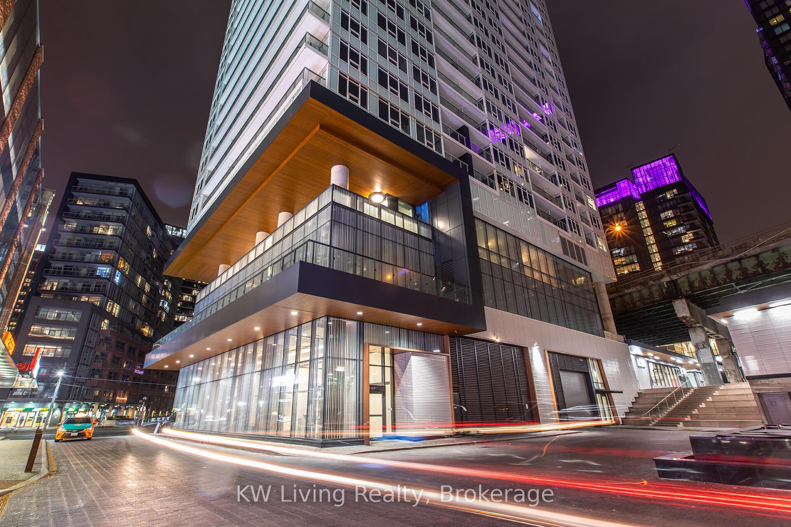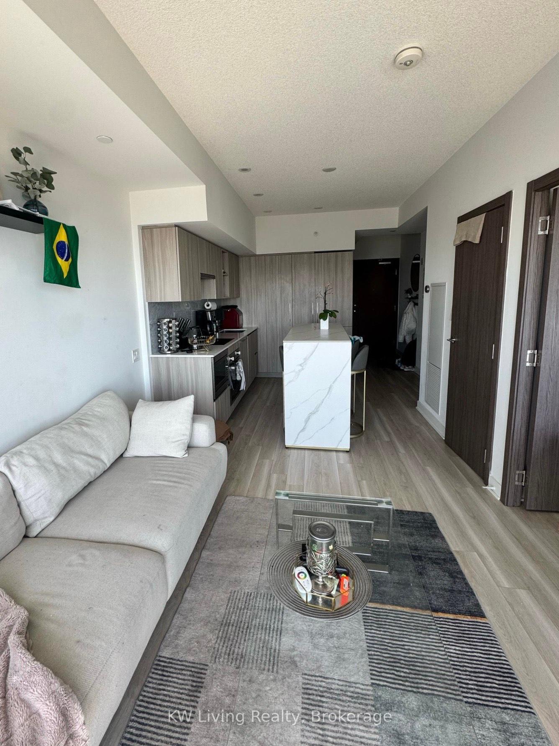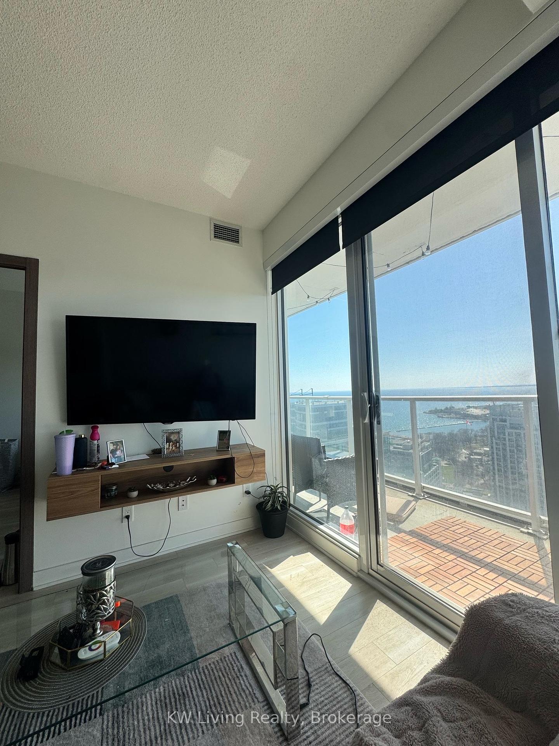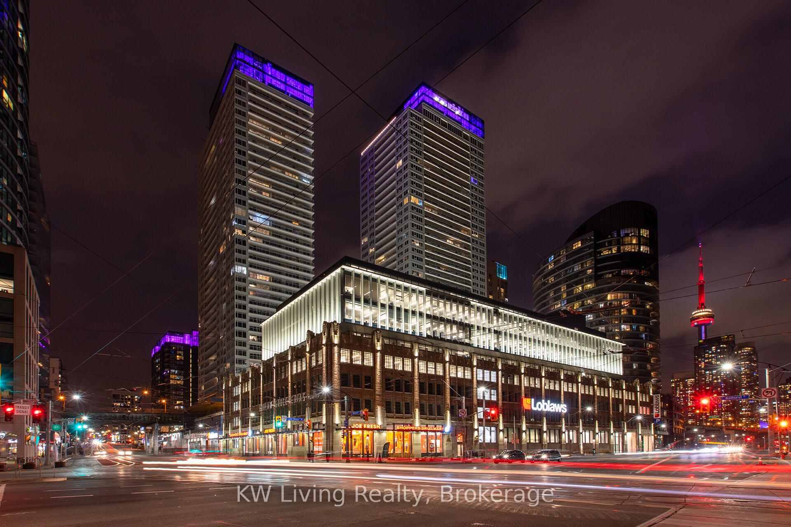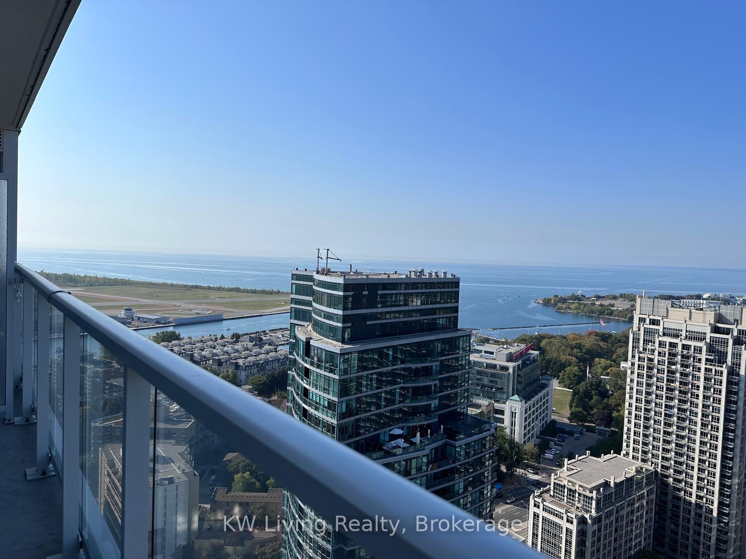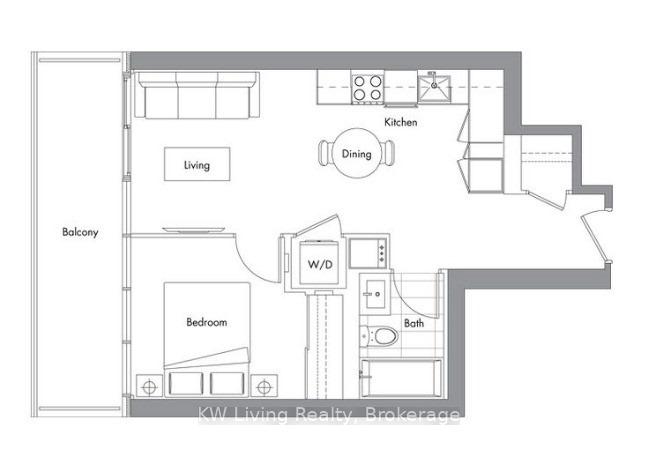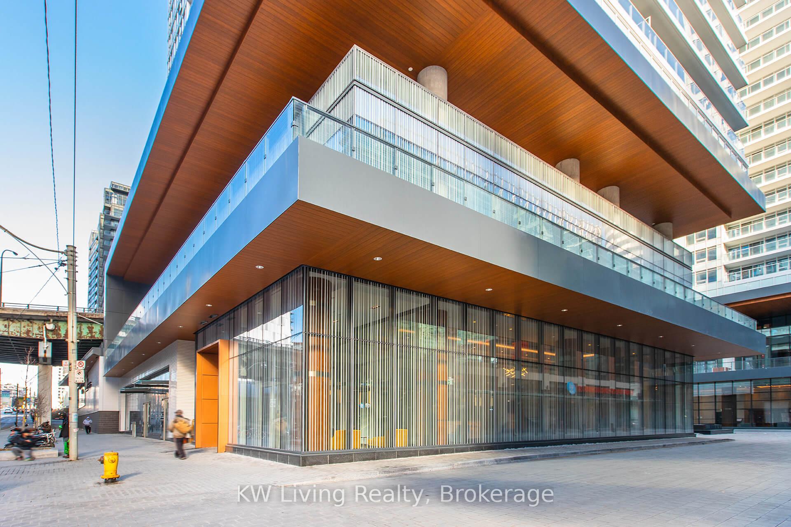$499,000
Available - For Sale
Listing ID: C12123128
19 Bathurst Stre , Toronto, M5V 0N2, Toronto
| Welcome To The Lakeshore Condo, Located in The Heart Of Toronto Desirable Lakeshore & Bathurst Waterfront neighbourhood. This sleek 1-bedroom suite is thoughtfully designed with 9-foot ceilings, warm wood flooring, and modern, designer-inspired finishes throughout. The kitchen is a showstopper, featuring warm-toned cabinetry with plenty of storage space, quartz countertops, an undermount sink, under-cabinet lighting, and a stylish backsplash-perfect for both cooking and entertaining. Enjoy uninterrupted city and lake views from your private balcony-the kind of views that make you fall in love with Toronto all over again. One locker is included, making storage a breeze-an absolute essential for condo living. Whether you're a first-time buyer, savvy investor, or simply looking for a beautiful place to call home, this meticulously maintained suite checks all the boxes. Show A+ Don't miss your chance to own a piece of the waterfront lifestyle! |
| Price | $499,000 |
| Taxes: | $3000.00 |
| Occupancy: | Vacant |
| Address: | 19 Bathurst Stre , Toronto, M5V 0N2, Toronto |
| Postal Code: | M5V 0N2 |
| Province/State: | Toronto |
| Directions/Cross Streets: | Bathurst and Lakeshore |
| Level/Floor | Room | Length(ft) | Width(ft) | Descriptions | |
| Room 1 | Flat | Living Ro | Combined w/Living, Large Window | ||
| Room 2 | Flat | Dining Ro | Combined w/Dining, W/O To Balcony, Hardwood Floor | ||
| Room 3 | Flat | Kitchen | Stainless Steel Appl, Quartz Counter, Backsplash | ||
| Room 4 | Flat | Primary B | West View, Double Closet, Hardwood Floor |
| Washroom Type | No. of Pieces | Level |
| Washroom Type 1 | 4 | Flat |
| Washroom Type 2 | 0 | |
| Washroom Type 3 | 0 | |
| Washroom Type 4 | 0 | |
| Washroom Type 5 | 0 |
| Total Area: | 0.00 |
| Approximatly Age: | 0-5 |
| Washrooms: | 1 |
| Heat Type: | Forced Air |
| Central Air Conditioning: | Central Air |
$
%
Years
This calculator is for demonstration purposes only. Always consult a professional
financial advisor before making personal financial decisions.
| Although the information displayed is believed to be accurate, no warranties or representations are made of any kind. |
| KW Living Realty |
|
|

Mak Azad
Broker
Dir:
647-831-6400
Bus:
416-298-8383
Fax:
416-298-8303
| Book Showing | Email a Friend |
Jump To:
At a Glance:
| Type: | Com - Condo Apartment |
| Area: | Toronto |
| Municipality: | Toronto C01 |
| Neighbourhood: | Waterfront Communities C1 |
| Style: | Apartment |
| Approximate Age: | 0-5 |
| Tax: | $3,000 |
| Maintenance Fee: | $500 |
| Beds: | 1 |
| Baths: | 1 |
| Fireplace: | N |
Locatin Map:
Payment Calculator:

