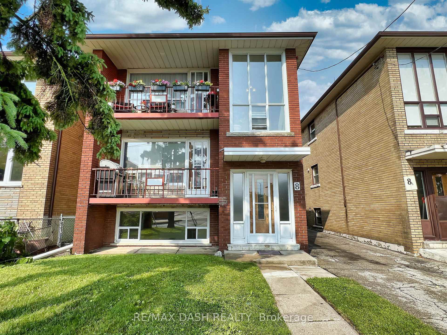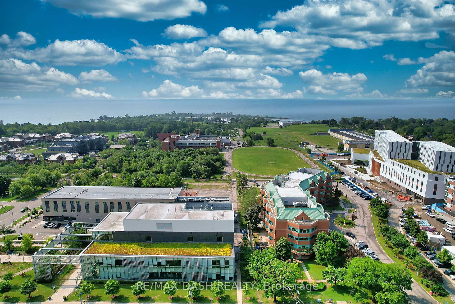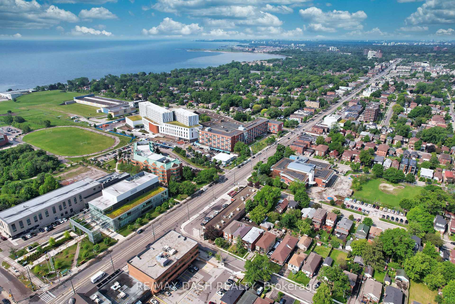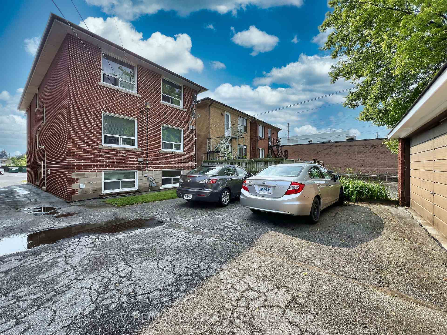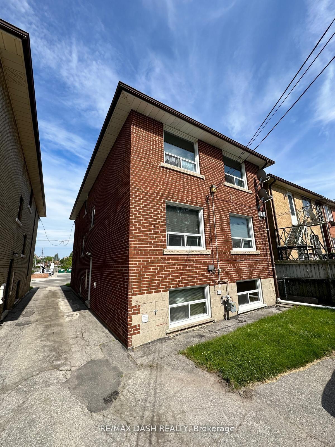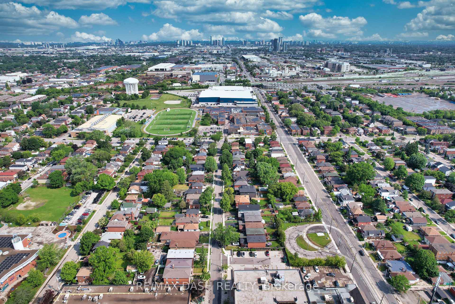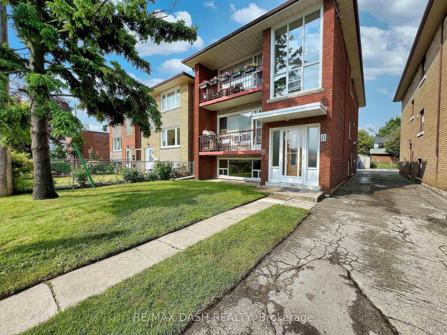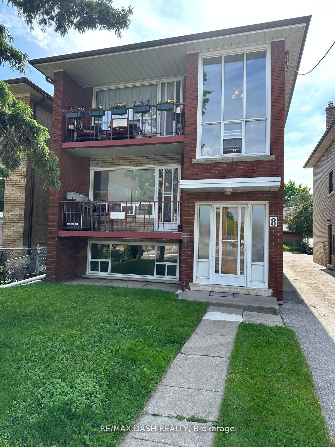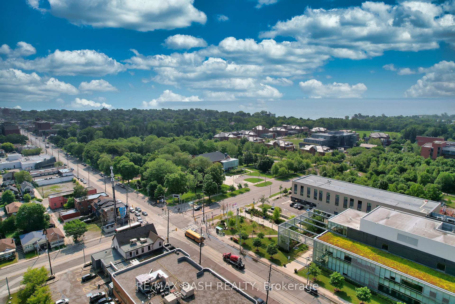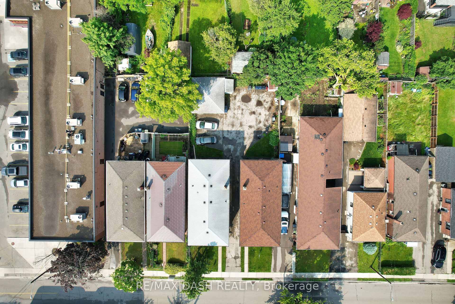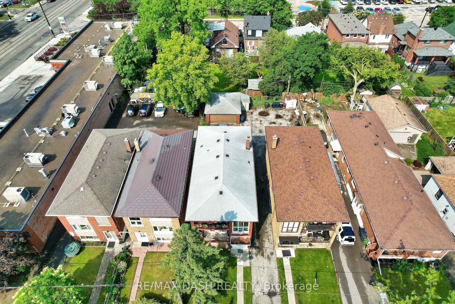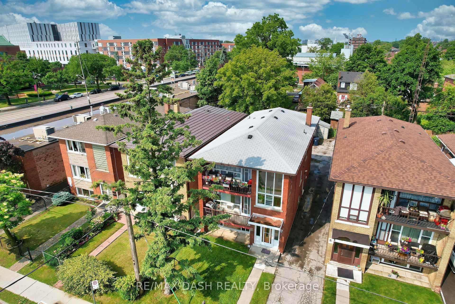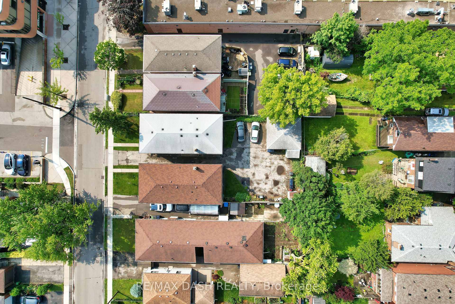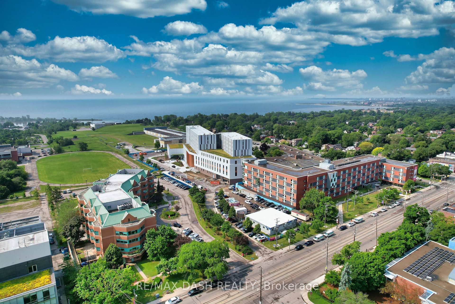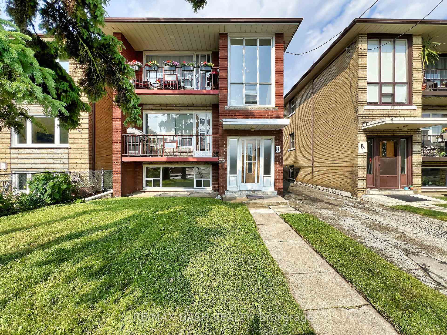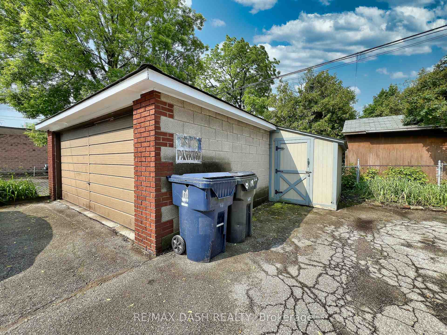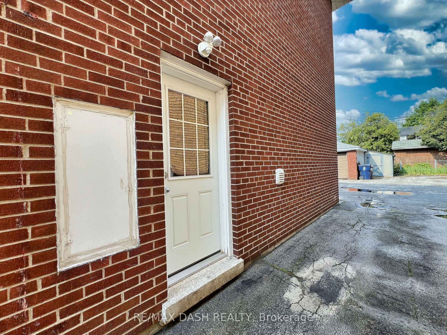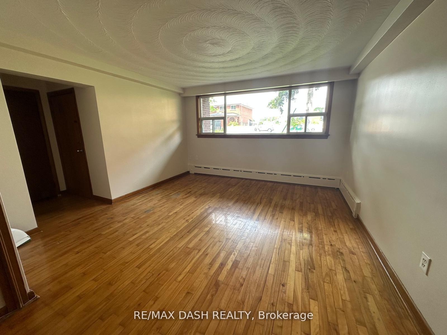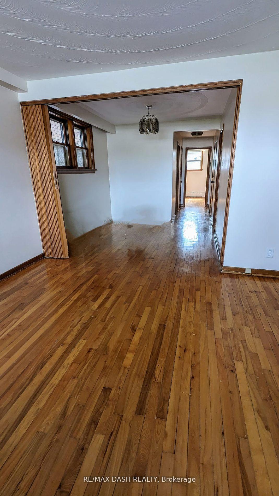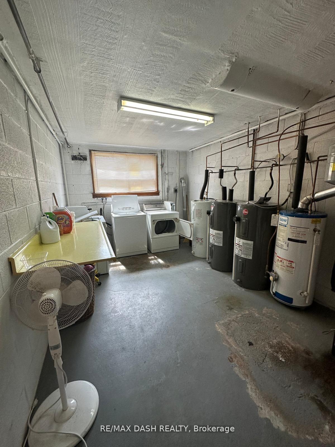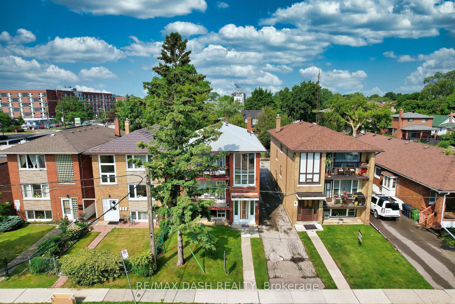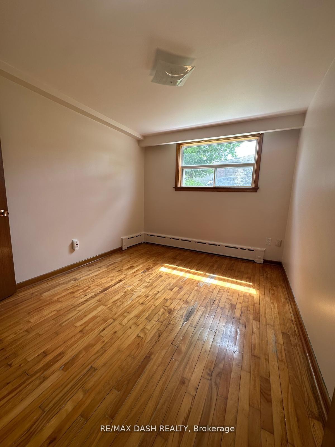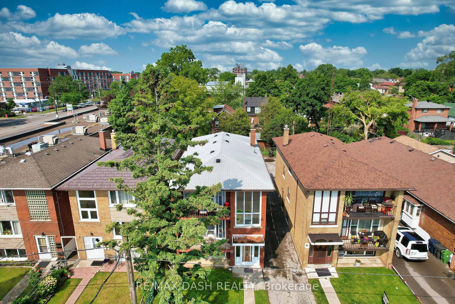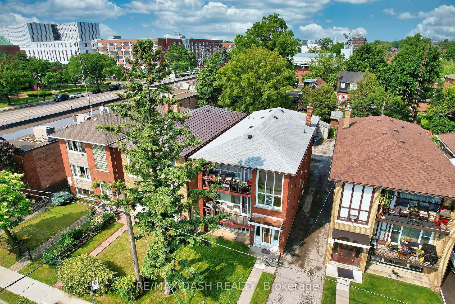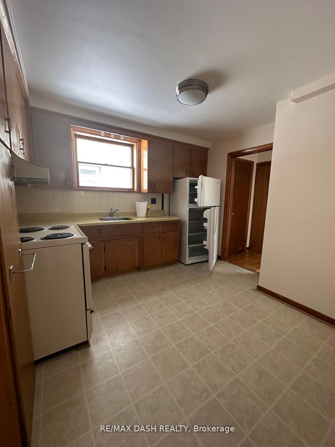$1,399,999
Available - For Sale
Listing ID: W12034072
8 Nineteenth Stre , Toronto, M8V 3L3, Toronto
| This well-maintained, purpose-built triplex presents an exceptional investment opportunity in Toronto's sought-after Long Branch community. Positioned steps from Humber College and minutes from Lake Ontario, this property combines an excellent location with solid rental potential. The triplex features three immaculate self-contained suites spread across 2,655 square feet: two spacious 2-bedroom units on the second and third floors and one 1-bedroom unit on the partially below-grade level. Each suite is thoughtfully designed with separate kitchens and bathrooms, providing comfortable living spaces with natural light. Currently, the second and third-floor apartments are tenanted month to month, while the lower-level unit is vacant, offering immediate rental income potential or the possibility of owner occupancy. All tenants pay their everyday area expenses, simplifying property management. The neighbourhood provides exceptional convenience with restaurants, medical facilities, and shopping within a 3-5 minute walk. Educational institutions, including Humber College, are just 5-10 minutes away on foot. The property's proximity to Lake Ontario and Colonel Sam Smith Park provides tenants with recreational opportunities that enhance their quality of life. (Possibility to build additional Lane Way/Garden Suite property on site for even more rental income.) |
| Price | $1,399,999 |
| Taxes: | $4723.00 |
| Occupancy: | Tenant |
| Address: | 8 Nineteenth Stre , Toronto, M8V 3L3, Toronto |
| Directions/Cross Streets: | Lakeshore Blvd & Kipling |
| Rooms: | 10 |
| Rooms +: | 4 |
| Bedrooms: | 4 |
| Bedrooms +: | 1 |
| Family Room: | T |
| Basement: | Apartment |
| Washroom Type | No. of Pieces | Level |
| Washroom Type 1 | 4 | Lower |
| Washroom Type 2 | 4 | Main |
| Washroom Type 3 | 4 | Second |
| Washroom Type 4 | 0 | |
| Washroom Type 5 | 0 |
| Total Area: | 0.00 |
| Approximatly Age: | 31-50 |
| Property Type: | Triplex |
| Style: | 2 1/2 Storey |
| Exterior: | Brick, Brick Front |
| Garage Type: | Detached |
| (Parking/)Drive: | Mutual, Pr |
| Drive Parking Spaces: | 3 |
| Park #1 | |
| Parking Type: | Mutual, Pr |
| Park #2 | |
| Parking Type: | Mutual |
| Park #3 | |
| Parking Type: | Private |
| Pool: | None |
| Approximatly Age: | 31-50 |
| Approximatly Square Footage: | 1500-2000 |
| Property Features: | School, Park |
| CAC Included: | N |
| Water Included: | N |
| Cabel TV Included: | N |
| Common Elements Included: | N |
| Heat Included: | N |
| Parking Included: | N |
| Condo Tax Included: | N |
| Building Insurance Included: | N |
| Fireplace/Stove: | N |
| Heat Type: | Radiant |
| Central Air Conditioning: | Window Unit |
| Central Vac: | N |
| Laundry Level: | Syste |
| Ensuite Laundry: | F |
| Elevator Lift: | False |
| Sewers: | Sewer |
| Utilities-Hydro: | Y |
$
%
Years
This calculator is for demonstration purposes only. Always consult a professional
financial advisor before making personal financial decisions.
| Although the information displayed is believed to be accurate, no warranties or representations are made of any kind. |
| RE/MAX DASH REALTY |
|
|

Mak Azad
Broker
Dir:
647-831-6400
Bus:
416-298-8383
Fax:
416-298-8303
| Book Showing | Email a Friend |
Jump To:
At a Glance:
| Type: | Freehold - Triplex |
| Area: | Toronto |
| Municipality: | Toronto W06 |
| Neighbourhood: | New Toronto |
| Style: | 2 1/2 Storey |
| Approximate Age: | 31-50 |
| Tax: | $4,723 |
| Beds: | 4+1 |
| Baths: | 3 |
| Fireplace: | N |
| Pool: | None |
Locatin Map:
Payment Calculator:

