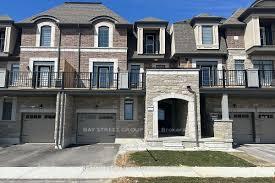$3,650
Available - For Rent
Listing ID: W12123140

| This stunning property boasts of luxurious living space, with a modern design that's sure to impress even the most discerning buyers. Featuring a double-door entry and double garage, this home offers both convenience and style.Inside, the open-concept layout seamlessly integrates the great room, dining area, and kitchen, creating the perfect setting for both entertaining and everyday living. High-end granite countertops and stainless steel appliances elevate the kitchen, while the ground floor bedroom with a full bath provides added flexibility for guests or multi-generational living.Upstairs, discover three additional bedrooms, including a lavish master suite with its own balcony. MINUTES AWAY FROM ALL THE AMENTIES, HWY410, GROCERY STORE,AND PLAZAS. |
| Price | $3,650 |
| Taxes: | $0.00 |
| Occupancy: | Tenant |
| Directions/Cross Streets: | MAYFIELD RD/KENNEDY RD |
| Rooms: | 7 |
| Bedrooms: | 5 |
| Bedrooms +: | 0 |
| Family Room: | F |
| Basement: | Unfinished |
| Furnished: | Unfu |
| Washroom Type | No. of Pieces | Level |
| Washroom Type 1 | 3 | Ground |
| Washroom Type 2 | 2 | Second |
| Washroom Type 3 | 3 | Third |
| Washroom Type 4 | 4 | Third |
| Washroom Type 5 | 0 |
| Total Area: | 0.00 |
| Property Type: | Att/Row/Townhouse |
| Style: | 3-Storey |
| Exterior: | Brick |
| Garage Type: | Attached |
| Drive Parking Spaces: | 4 |
| Pool: | None |
| Laundry Access: | Inside |
| CAC Included: | N |
| Water Included: | N |
| Cabel TV Included: | N |
| Common Elements Included: | N |
| Heat Included: | N |
| Parking Included: | Y |
| Condo Tax Included: | N |
| Building Insurance Included: | N |
| Fireplace/Stove: | Y |
| Heat Type: | Forced Air |
| Central Air Conditioning: | Central Air |
| Central Vac: | N |
| Laundry Level: | Syste |
| Ensuite Laundry: | F |
| Sewers: | None |
| Although the information displayed is believed to be accurate, no warranties or representations are made of any kind. |
| BAY STREET GROUP INC. |
|
|

Mak Azad
Broker
Dir:
647-831-6400
Bus:
416-298-8383
Fax:
416-298-8303
| Book Showing | Email a Friend |
Jump To:
At a Glance:
| Type: | Freehold - Att/Row/Townhouse |
| Area: | Peel |
| Municipality: | Brampton |
| Neighbourhood: | Snelgrove |
| Style: | 3-Storey |
| Beds: | 5 |
| Baths: | 4 |
| Fireplace: | Y |
| Pool: | None |



