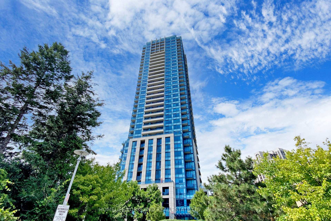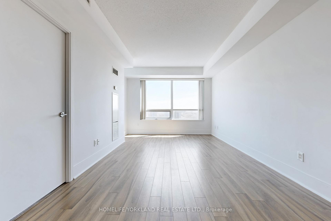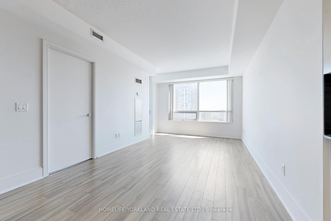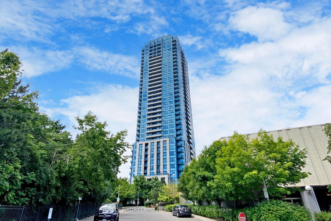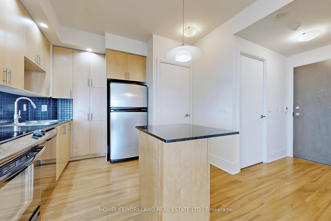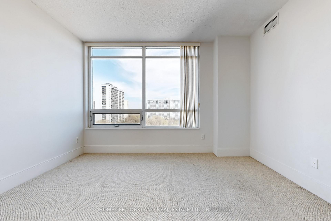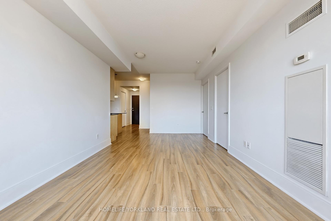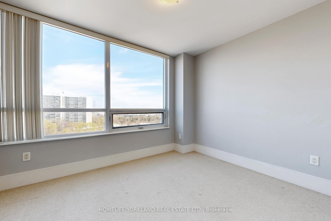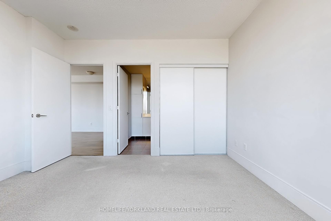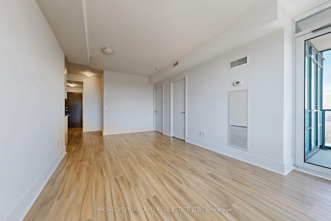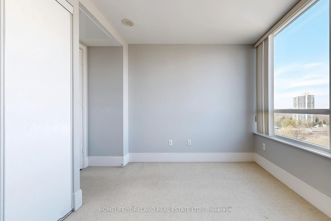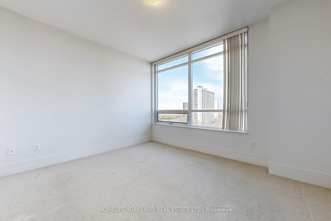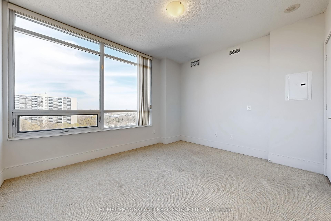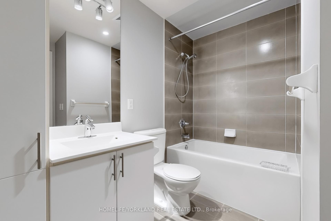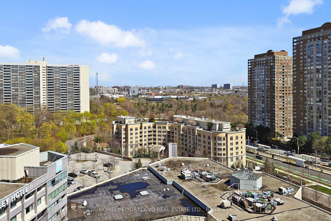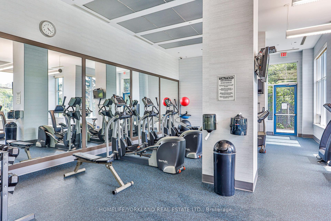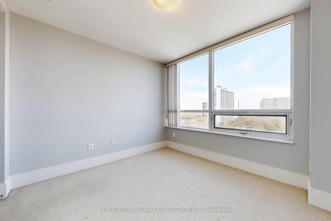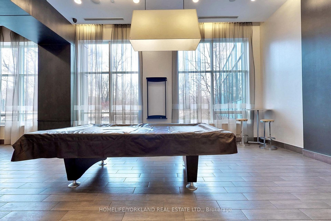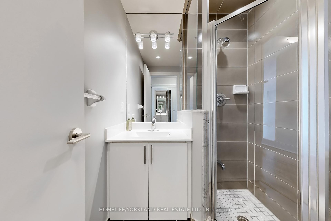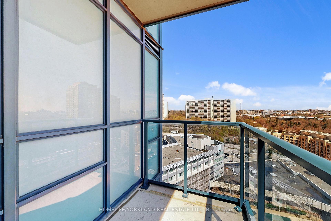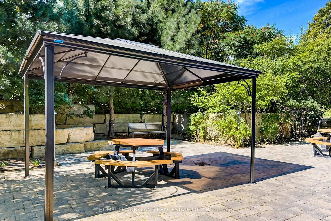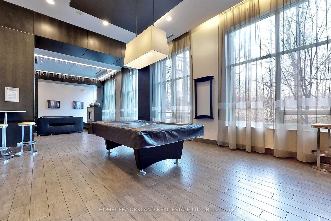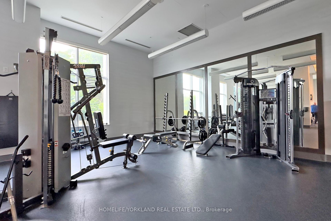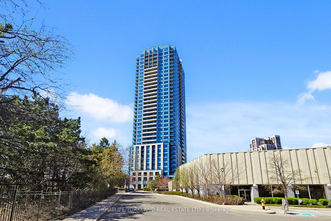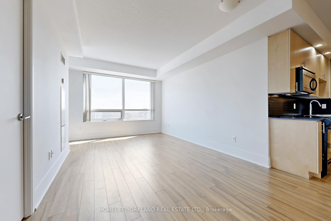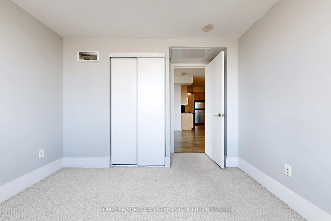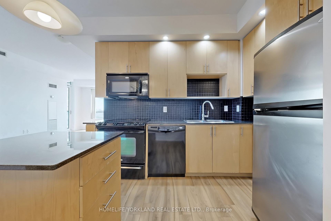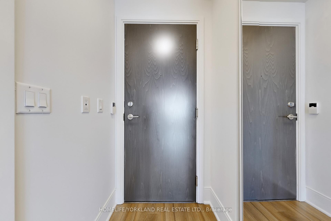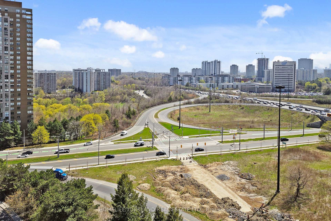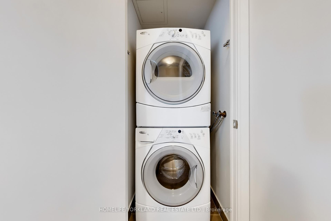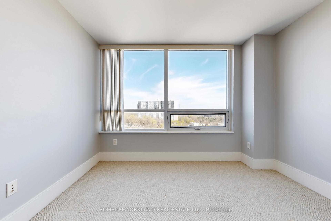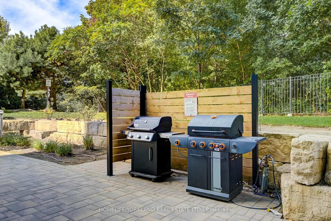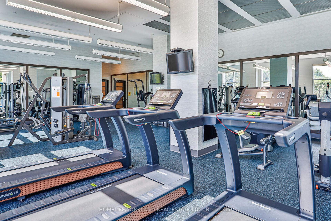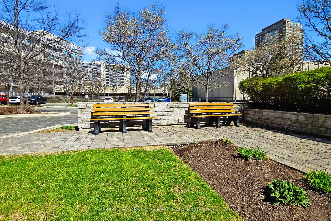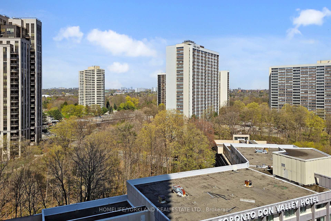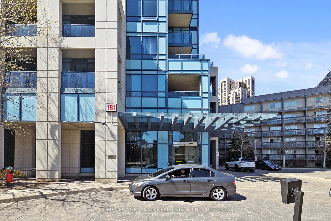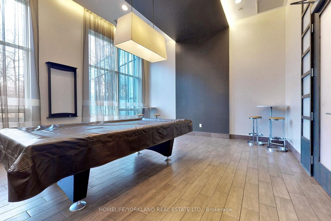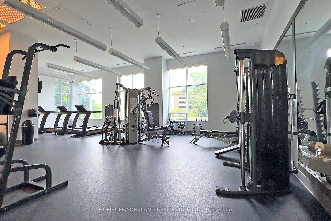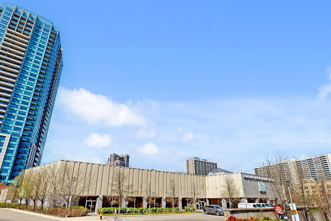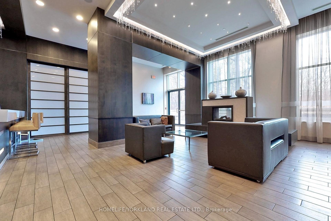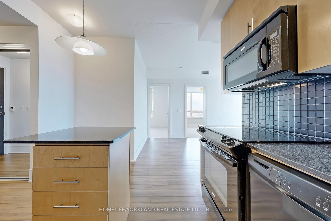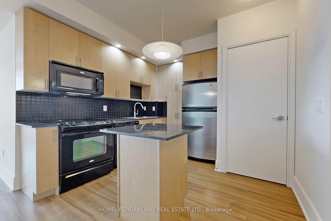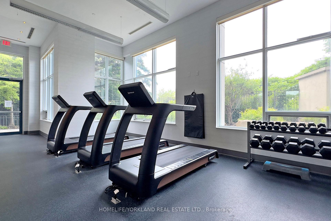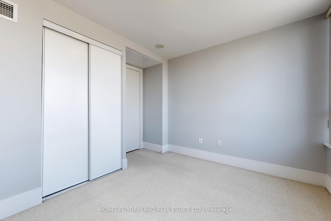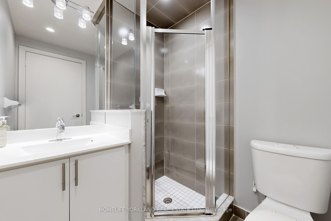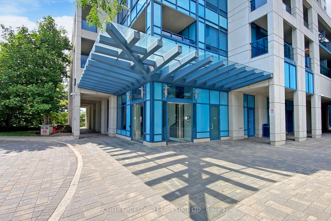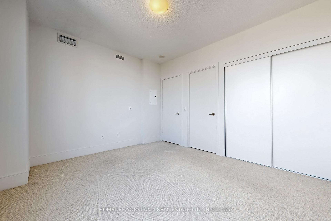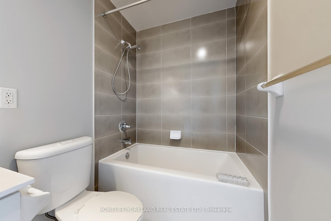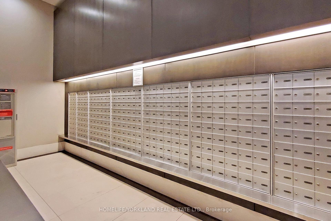$638,900
Available - For Sale
Listing ID: C12117849
181 Wynford Driv , Toronto, M3C 0C6, Toronto
| Welcome To This Spacious And Pristine 2-Bedroom, 2-Bath Suite In A Sought-After Tridel Eco-Green Building! Freshly Painted And In Move-In Condition, This Beautifully Maintained Unit Features An Open-Concept Layout With A Modern Kitchen, Center Island, And Ample Storage. Enjoy Clear Panoramic Downtown Views From Your Living Room Or Your Quiet, Open Balcony--Perfect For Relaxing Or Entertaining. This Well Managed Building Offers A 24-Hour Concierge, Fitness Center, Top Notch Party/Meeting Rooms, And More. Includes Underground Parking And A Locker! Nestled In A Vibrant Community Steps To Highways, Parks, Grocery, Pharmacy/Medical Clinic, Museum, TTC & Upcoming LRT Transit. Everything You Need A Mere Steps Away! Priced To Sell.... Book A Showing Today! |
| Price | $638,900 |
| Taxes: | $2790.00 |
| Assessment Year: | 2024 |
| Occupancy: | Vacant |
| Address: | 181 Wynford Driv , Toronto, M3C 0C6, Toronto |
| Postal Code: | M3C 0C6 |
| Province/State: | Toronto |
| Directions/Cross Streets: | Eglinton & DVP |
| Level/Floor | Room | Length(ft) | Width(ft) | Descriptions | |
| Room 1 | Living Ro | 20.5 | 10.99 | W/O To Balcony, Picture Window, SE View | |
| Room 2 | Dining Ro | 20.5 | 10.99 | Combined w/Living, Laminate | |
| Room 3 | Kitchen | 10.23 | 9.84 | Centre Island, Open Concept, Granite Counters | |
| Room 4 | Primary B | 12.99 | 11.58 | 4 Pc Ensuite, Large Closet, East View | |
| Room 5 | Bedroom 2 | 11.15 | 9.84 | Picture Window, Closet, SE View |
| Washroom Type | No. of Pieces | Level |
| Washroom Type 1 | 4 | |
| Washroom Type 2 | 3 | |
| Washroom Type 3 | 0 | |
| Washroom Type 4 | 0 | |
| Washroom Type 5 | 0 |
| Total Area: | 0.00 |
| Sprinklers: | Conc |
| Washrooms: | 2 |
| Heat Type: | Forced Air |
| Central Air Conditioning: | Central Air |
$
%
Years
This calculator is for demonstration purposes only. Always consult a professional
financial advisor before making personal financial decisions.
| Although the information displayed is believed to be accurate, no warranties or representations are made of any kind. |
| HOMELIFE/YORKLAND REAL ESTATE LTD. |
|
|

Mak Azad
Broker
Dir:
647-831-6400
Bus:
416-298-8383
Fax:
416-298-8303
| Virtual Tour | Book Showing | Email a Friend |
Jump To:
At a Glance:
| Type: | Com - Condo Apartment |
| Area: | Toronto |
| Municipality: | Toronto C13 |
| Neighbourhood: | Banbury-Don Mills |
| Style: | Apartment |
| Tax: | $2,790 |
| Maintenance Fee: | $683.1 |
| Beds: | 2 |
| Baths: | 2 |
| Fireplace: | N |
Locatin Map:
Payment Calculator:

