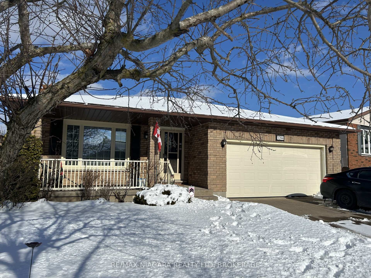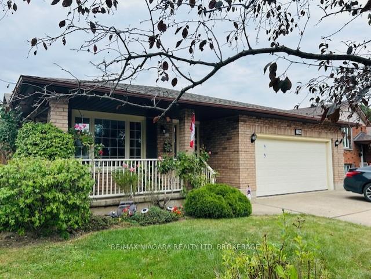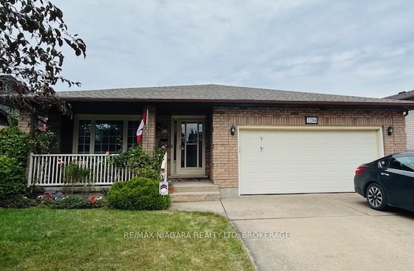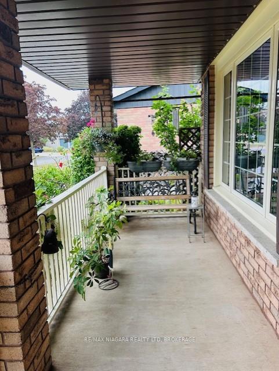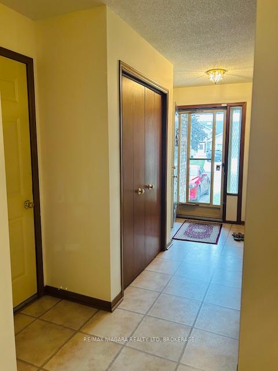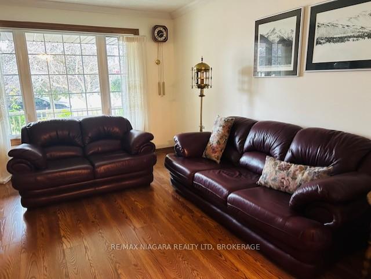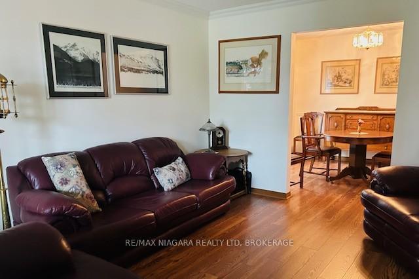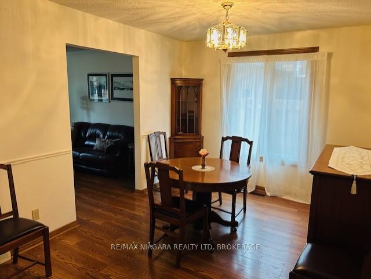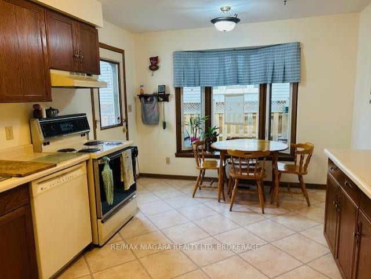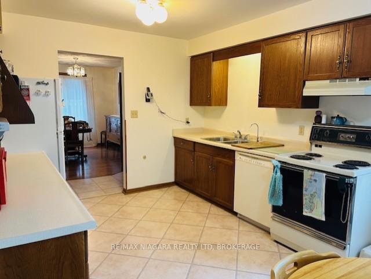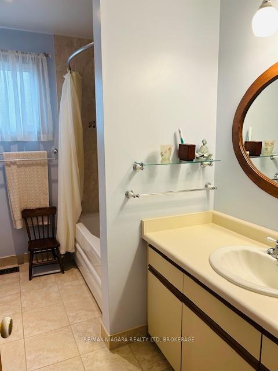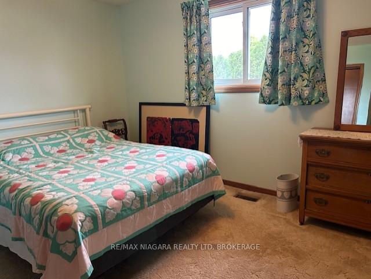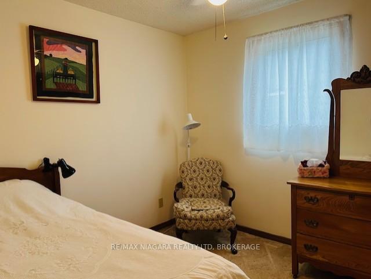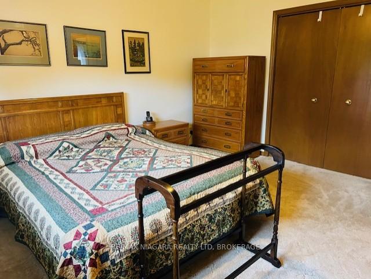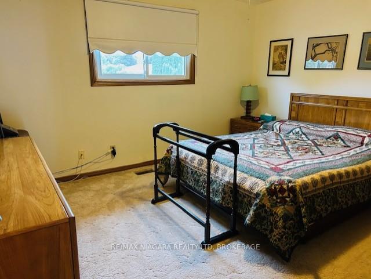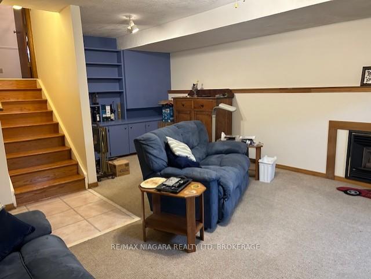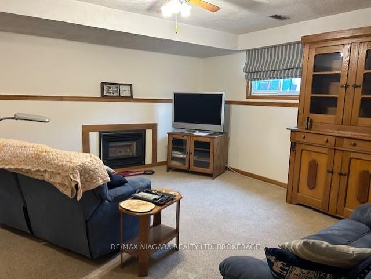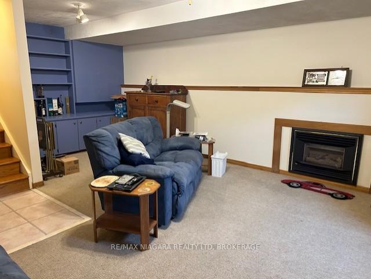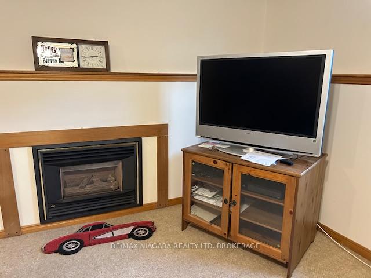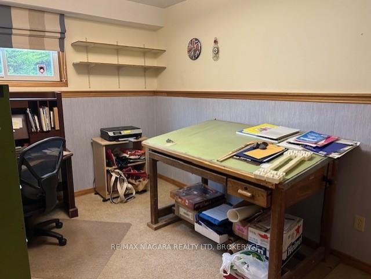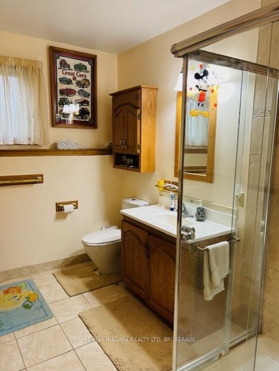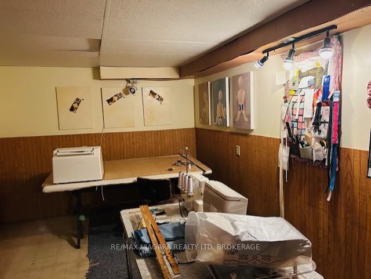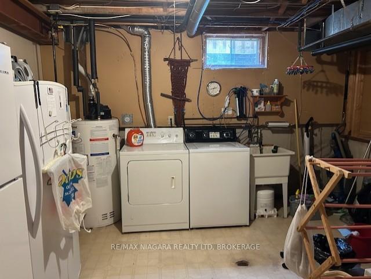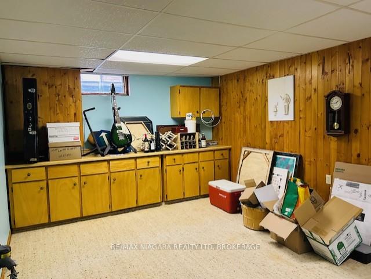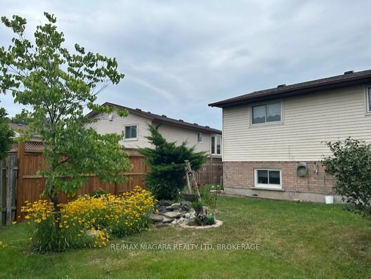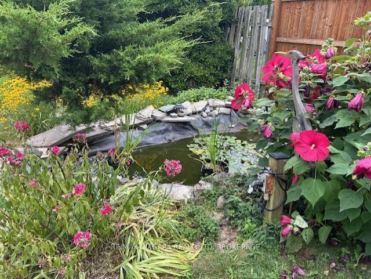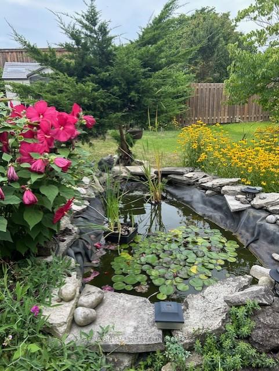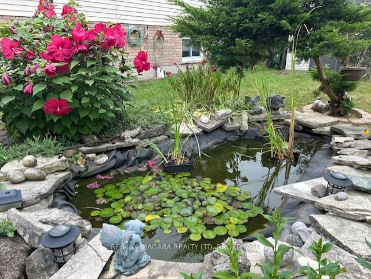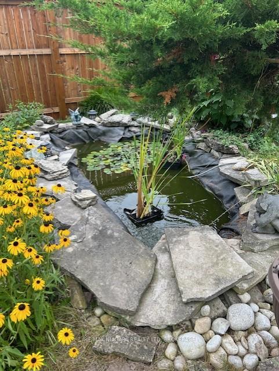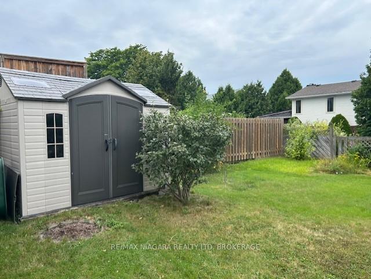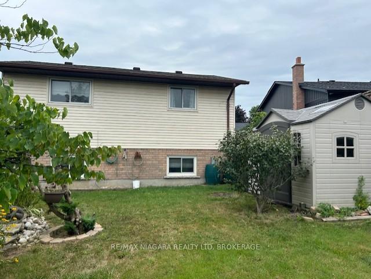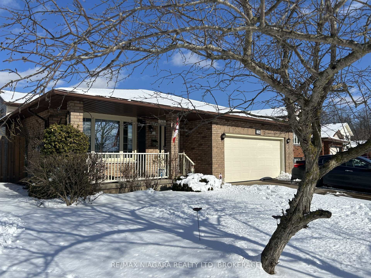$699,900
Available - For Sale
Listing ID: X11966129
3284 Tramore Cres , Niagara Falls, L2G 7P8, Niagara
| Popular quiet area of Chjppawa within walking distance to the Niagara River Parkway trails, public and catholic schools, city parks, churches, Chippawa boat club, public boat ramp, and grocery store. Recently painted main level, 3-second level bedrooms and a 4pc renovated bath, 4th bedroom on the family room level and 2 other finished rooms on the lowest level, plenty of room for hobby, craft or workshop rooms. Inside entry from the double car plus heated garage, bright eat in kitchen with garden door leading out to covered patio area, fenced-in rear lot with plenty of perennial gardens and pond. Windows have been replaced, shingles replaced in 2021, Large covered front porch for enjoying and relaxing outdoors. Plenty of parking in the triple concrete drive. Family-friendly wonderful location to raise your family |
| Price | $699,900 |
| Taxes: | $4515.24 |
| Assessment Year: | 2024 |
| Occupancy: | Owner |
| Address: | 3284 Tramore Cres , Niagara Falls, L2G 7P8, Niagara |
| Directions/Cross Streets: | Catell to Regan to Tramore |
| Rooms: | 7 |
| Rooms +: | 6 |
| Bedrooms: | 3 |
| Bedrooms +: | 1 |
| Family Room: | T |
| Basement: | Finished |
| Level/Floor | Room | Length(ft) | Width(ft) | Descriptions | |
| Room 1 | Main | Living Ro | 15.09 | 11.91 | |
| Room 2 | Main | Dining Ro | 16.07 | 9.91 | |
| Room 3 | Main | Kitchen | 15.68 | 10 | |
| Room 4 | Second | Bedroom | 13.74 | 13.32 | |
| Room 5 | Second | Bedroom 2 | 9.51 | 9.74 | |
| Room 6 | Second | Bedroom 3 | 12.76 | 9.74 | |
| Room 7 | Lower | Family Ro | 21.32 | 16.01 | |
| Room 8 | Lower | Bedroom 4 | 14.33 | 9.68 | |
| Room 9 | Basement | Game Room | 17.25 | 11.41 | |
| Room 10 | Basement | Exercise | 14.99 | 10 | |
| Room 11 | Second | Bathroom | 10 | 6.99 | 4 Pc Bath |
| Room 12 | Lower | Bathroom | 10 | 6.3 | 3 Pc Bath |
| Washroom Type | No. of Pieces | Level |
| Washroom Type 1 | 4 | Second |
| Washroom Type 2 | 3 | Lower |
| Washroom Type 3 | 0 | |
| Washroom Type 4 | 0 | |
| Washroom Type 5 | 0 |
| Total Area: | 0.00 |
| Approximatly Age: | 31-50 |
| Property Type: | Detached |
| Style: | Backsplit 4 |
| Exterior: | Vinyl Siding, Brick |
| Garage Type: | Attached |
| (Parking/)Drive: | Private Tr |
| Drive Parking Spaces: | 6 |
| Park #1 | |
| Parking Type: | Private Tr |
| Park #2 | |
| Parking Type: | Private Tr |
| Pool: | None |
| Other Structures: | Garden Shed |
| Approximatly Age: | 31-50 |
| Approximatly Square Footage: | 1100-1500 |
| Property Features: | Park, River/Stream |
| CAC Included: | N |
| Water Included: | N |
| Cabel TV Included: | N |
| Common Elements Included: | N |
| Heat Included: | N |
| Parking Included: | N |
| Condo Tax Included: | N |
| Building Insurance Included: | N |
| Fireplace/Stove: | Y |
| Heat Type: | Forced Air |
| Central Air Conditioning: | Central Air |
| Central Vac: | N |
| Laundry Level: | Syste |
| Ensuite Laundry: | F |
| Sewers: | Sewer |
$
%
Years
This calculator is for demonstration purposes only. Always consult a professional
financial advisor before making personal financial decisions.
| Although the information displayed is believed to be accurate, no warranties or representations are made of any kind. |
| RE/MAX NIAGARA REALTY LTD, BROKERAGE |
|
|

Mak Azad
Broker
Dir:
647-831-6400
Bus:
416-298-8383
Fax:
416-298-8303
| Book Showing | Email a Friend |
Jump To:
At a Glance:
| Type: | Freehold - Detached |
| Area: | Niagara |
| Municipality: | Niagara Falls |
| Neighbourhood: | 223 - Chippawa |
| Style: | Backsplit 4 |
| Approximate Age: | 31-50 |
| Tax: | $4,515.24 |
| Beds: | 3+1 |
| Baths: | 2 |
| Fireplace: | Y |
| Pool: | None |
Locatin Map:
Payment Calculator:

