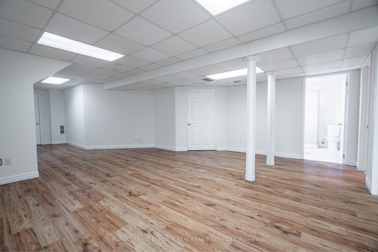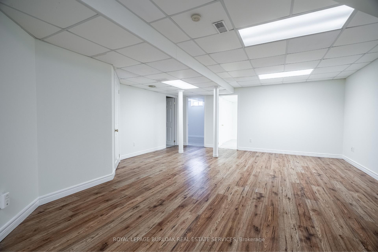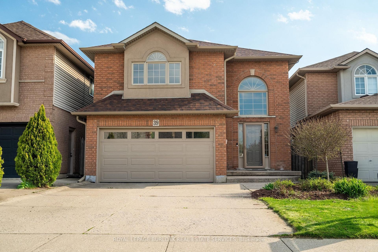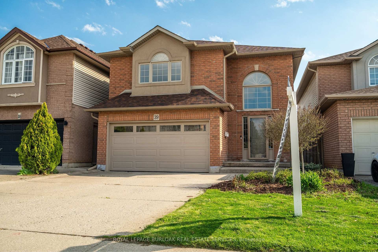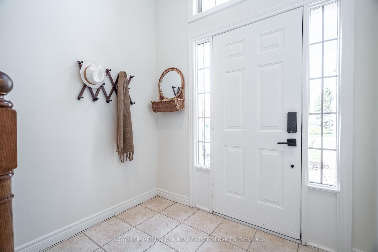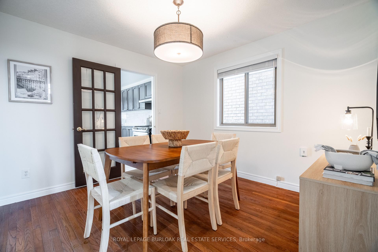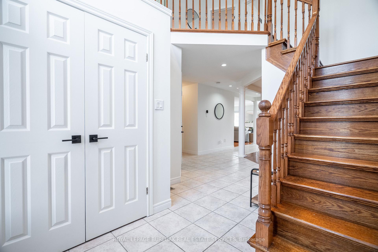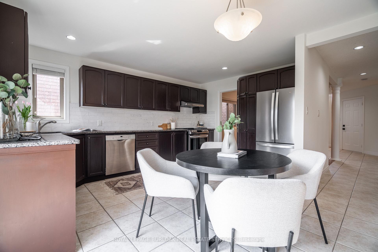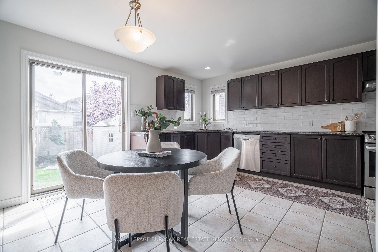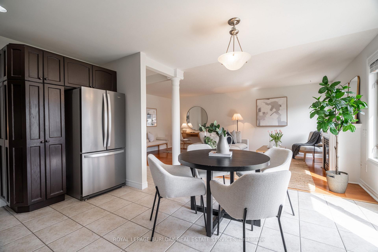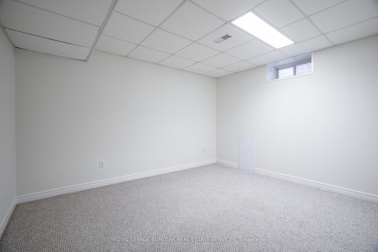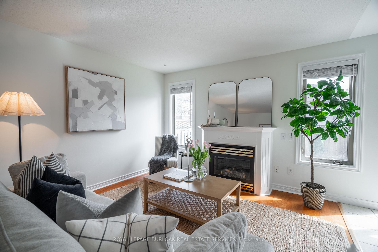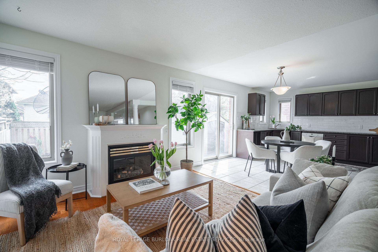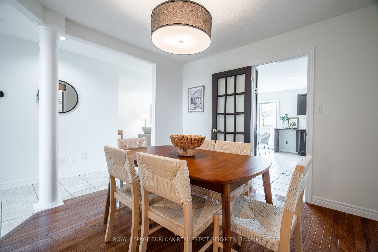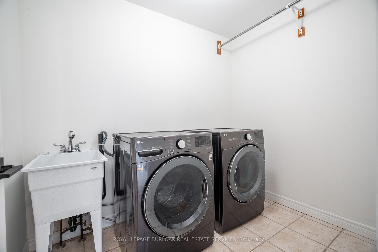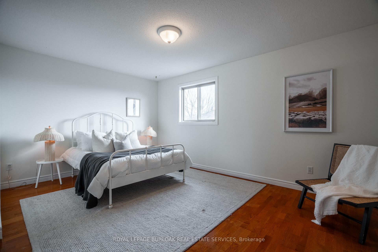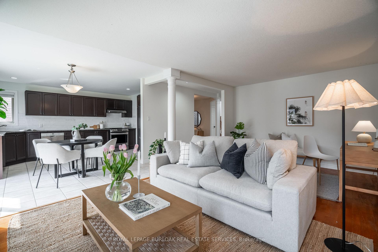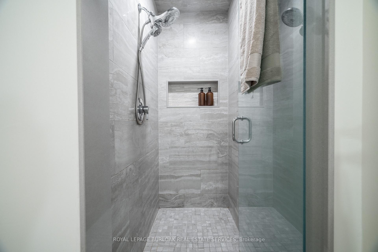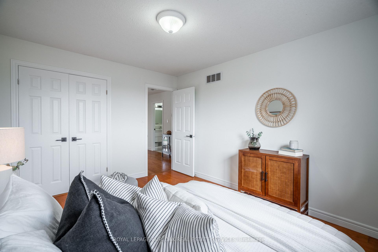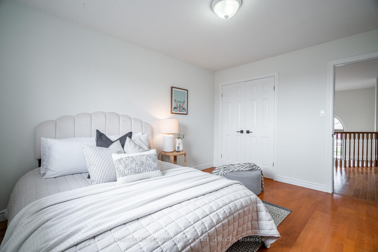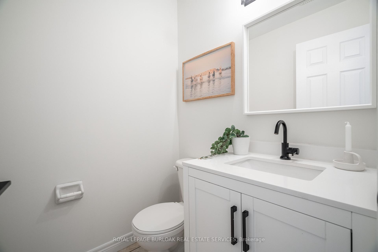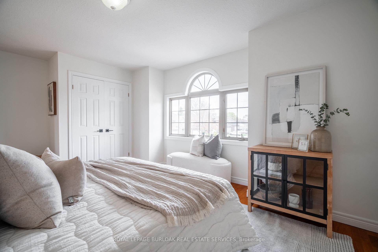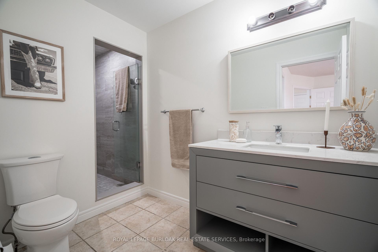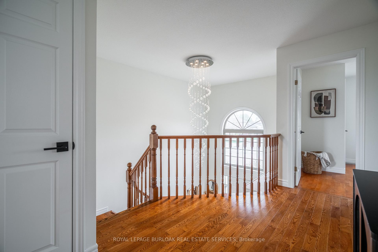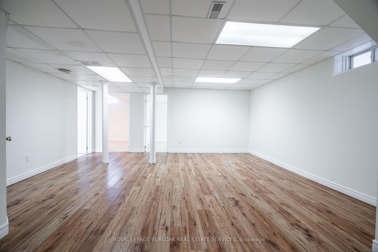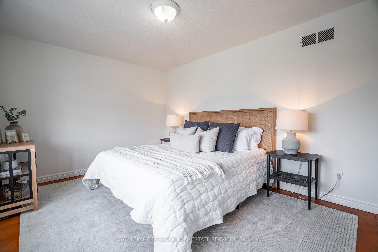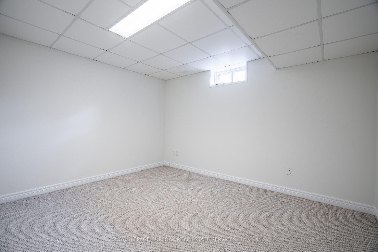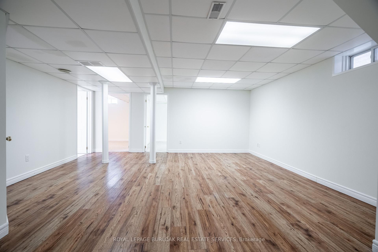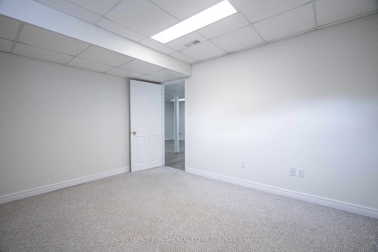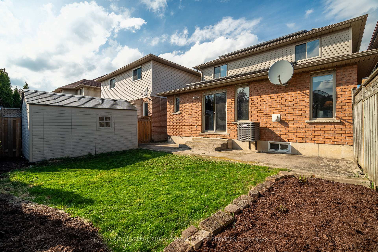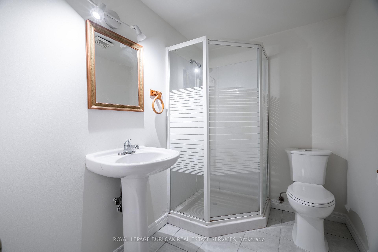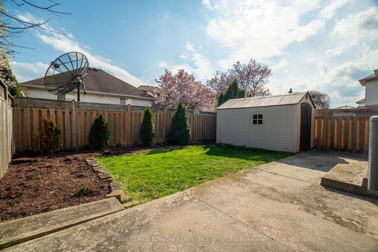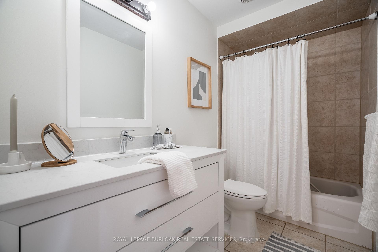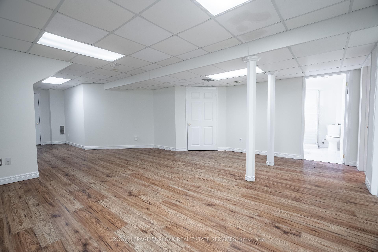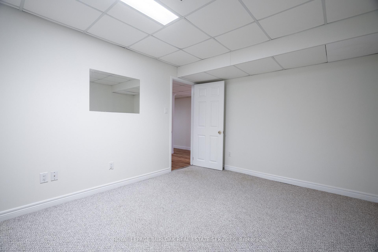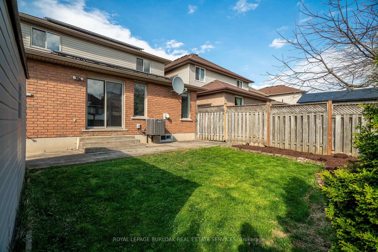$929,900
Available - For Sale
Listing ID: X12123149
39 Claudette Gate , Hamilton, L9B 2S3, Hamilton
| Welcome to 39 Claudette Gate, a spacious and stylish detached home nestled in one of Hamilton's most sought after family friendly neighbourhoods. With its bright and thoughtfully designed layout, this 3 + 2 bedroom home is perfect for growing families or savvy buyers seeking a long-term investment. The main floor boasts a grand family room with large windows that flood the space with natural light, ideal for both relaxing and entertaining. The modern kitchen features stainless steel appliances, granite countertops and a generous dining area with direct access to an inviting backyard - perfect for summer barbeques, family gatherings, and gardening enthusiasts alike. Upstairs, you'll find a spacious primary retreat complete with a walk-in closet and private ensuite with new shower and vanity. Two additional bright and roomy bedrooms, along with a full bathroom, ensure comfort and privacy for the whole family. The fully finished basement adds incredible value, offering two additional bedrooms, a 3 piece bathroom, and a versatile living space - ideal for a kids' playroom, home gym, media lounge, or private guest suite. Located just steps from top-rated schools, parks, transit and only minutes to highways, shopping and places of worship, 39 Claudette Gate offers the perfect balance of suburban tranquility and urban convenience. Solidly built with a flexible floor plan and prime location, this home is a smart investment for buyers who value space, functionality, and long-term potential. |
| Price | $929,900 |
| Taxes: | $6336.00 |
| Occupancy: | Vacant |
| Address: | 39 Claudette Gate , Hamilton, L9B 2S3, Hamilton |
| Directions/Cross Streets: | Garth St/Claudette Gate |
| Rooms: | 7 |
| Rooms +: | 3 |
| Bedrooms: | 3 |
| Bedrooms +: | 2 |
| Family Room: | F |
| Basement: | Full, Finished |
| Level/Floor | Room | Length(ft) | Width(ft) | Descriptions | |
| Room 1 | Main | Kitchen | 15.42 | 10.5 | Eat-in Kitchen |
| Room 2 | Main | Dining Ro | 10.36 | 10.92 | |
| Room 3 | Main | Living Ro | 20.73 | 11.51 | |
| Room 4 | Main | Laundry | |||
| Room 5 | Second | Primary B | 16.01 | 14.5 | |
| Room 6 | Second | Bedroom | 17.09 | 11.58 | |
| Room 7 | Second | Bedroom | 12.66 | 10.4 | |
| Room 8 | Lower | Recreatio | 17.65 | 17.32 | |
| Room 9 | Lower | Bedroom | 12.6 | 10.23 |
| Washroom Type | No. of Pieces | Level |
| Washroom Type 1 | 2 | Main |
| Washroom Type 2 | 3 | Second |
| Washroom Type 3 | 4 | Second |
| Washroom Type 4 | 3 | Lower |
| Washroom Type 5 | 0 |
| Total Area: | 0.00 |
| Approximatly Age: | 16-30 |
| Property Type: | Detached |
| Style: | 2-Storey |
| Exterior: | Stucco (Plaster), Brick |
| Garage Type: | Built-In |
| (Parking/)Drive: | Private Do |
| Drive Parking Spaces: | 2 |
| Park #1 | |
| Parking Type: | Private Do |
| Park #2 | |
| Parking Type: | Private Do |
| Pool: | None |
| Approximatly Age: | 16-30 |
| Approximatly Square Footage: | 2000-2500 |
| CAC Included: | N |
| Water Included: | N |
| Cabel TV Included: | N |
| Common Elements Included: | N |
| Heat Included: | N |
| Parking Included: | N |
| Condo Tax Included: | N |
| Building Insurance Included: | N |
| Fireplace/Stove: | Y |
| Heat Type: | Forced Air |
| Central Air Conditioning: | Central Air |
| Central Vac: | N |
| Laundry Level: | Syste |
| Ensuite Laundry: | F |
| Sewers: | Sewer |
$
%
Years
This calculator is for demonstration purposes only. Always consult a professional
financial advisor before making personal financial decisions.
| Although the information displayed is believed to be accurate, no warranties or representations are made of any kind. |
| ROYAL LEPAGE BURLOAK REAL ESTATE SERVICES |
|
|

Mak Azad
Broker
Dir:
647-831-6400
Bus:
416-298-8383
Fax:
416-298-8303
| Book Showing | Email a Friend |
Jump To:
At a Glance:
| Type: | Freehold - Detached |
| Area: | Hamilton |
| Municipality: | Hamilton |
| Neighbourhood: | Falkirk |
| Style: | 2-Storey |
| Approximate Age: | 16-30 |
| Tax: | $6,336 |
| Beds: | 3+2 |
| Baths: | 4 |
| Fireplace: | Y |
| Pool: | None |
Locatin Map:
Payment Calculator:

