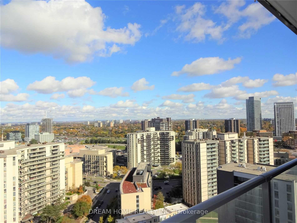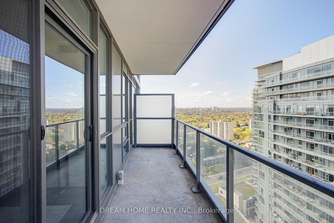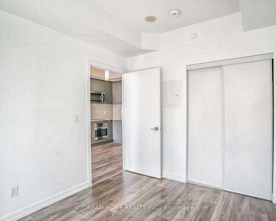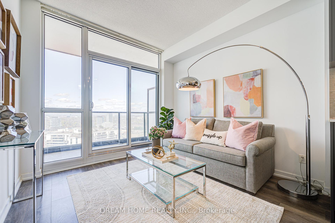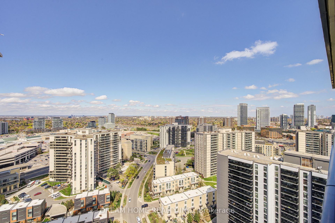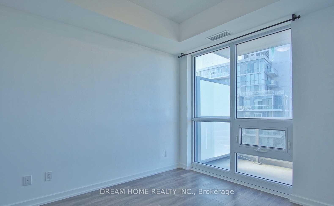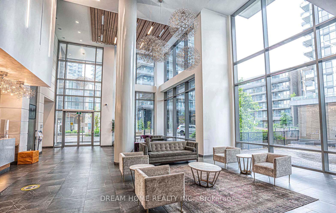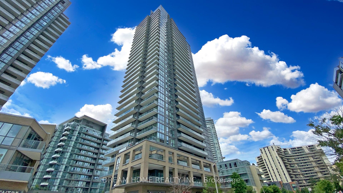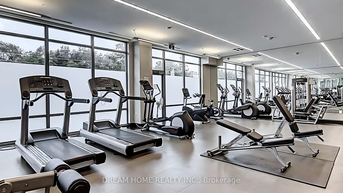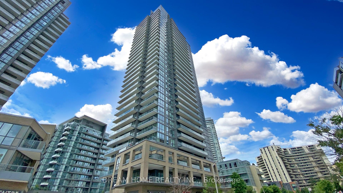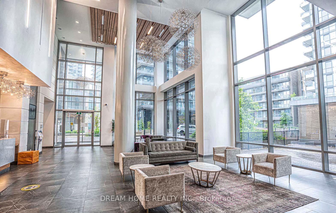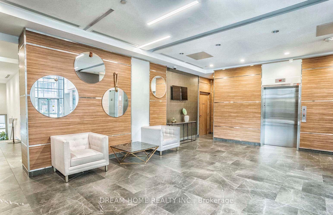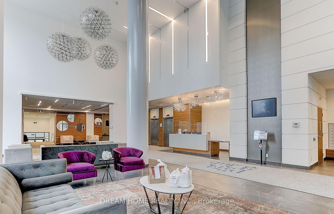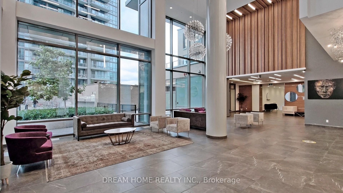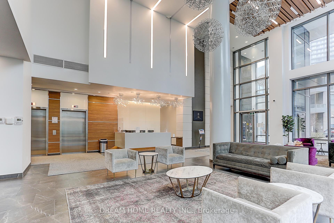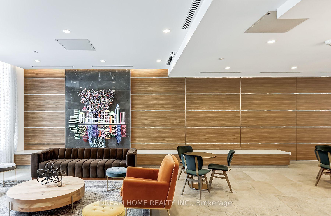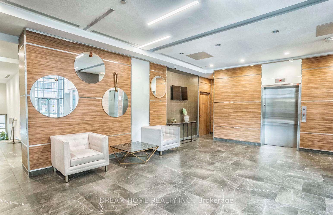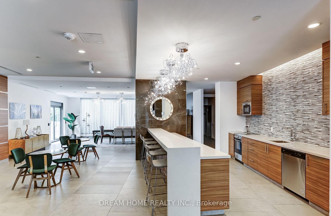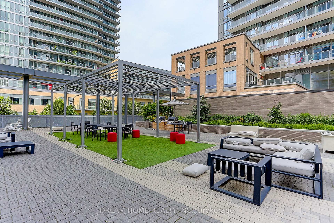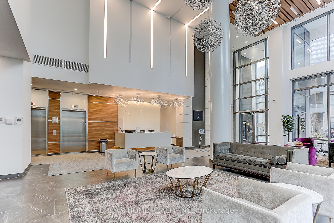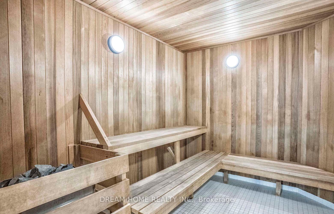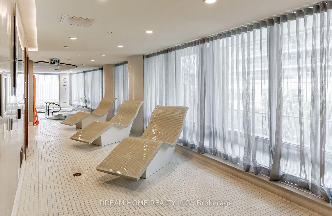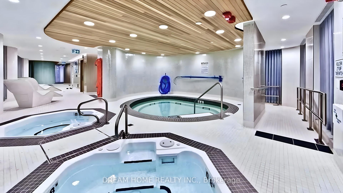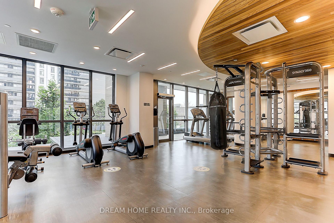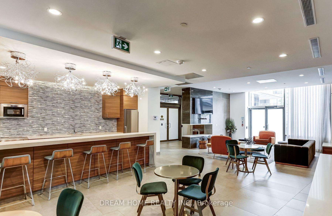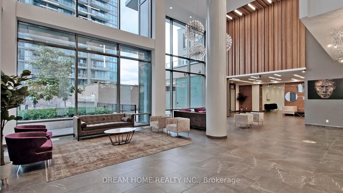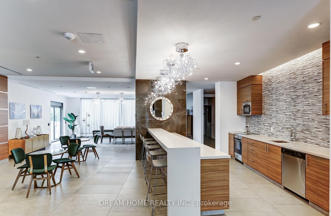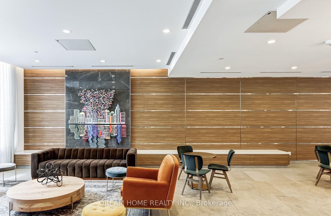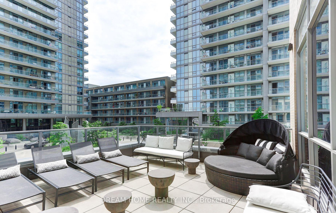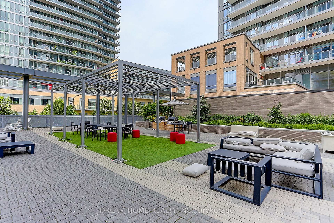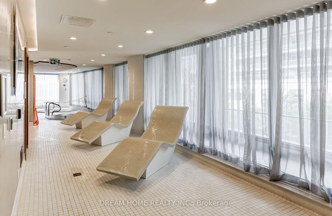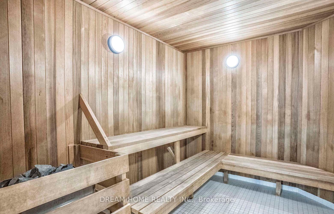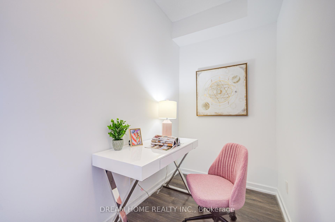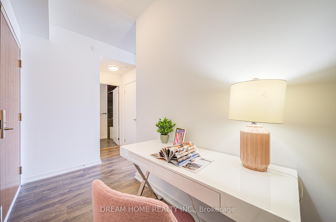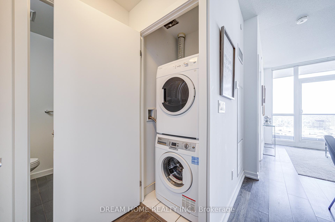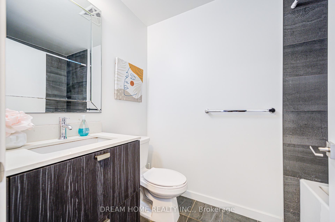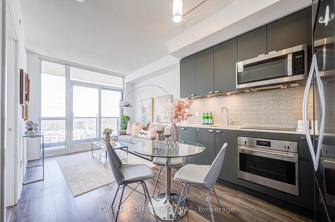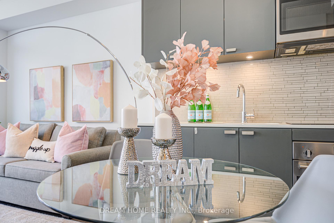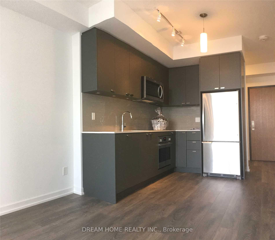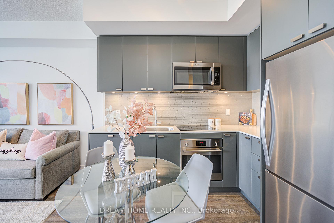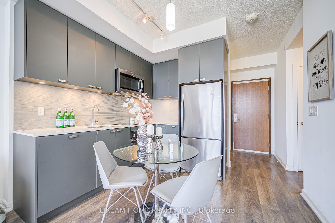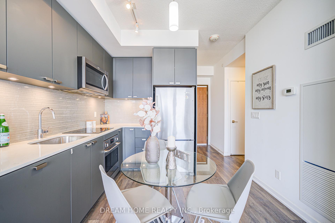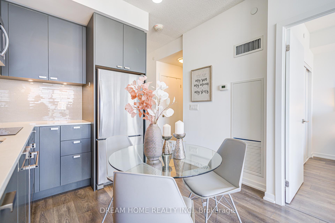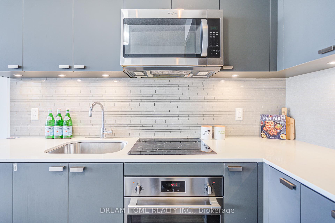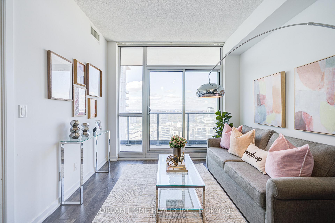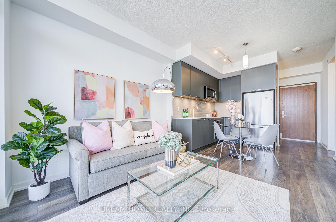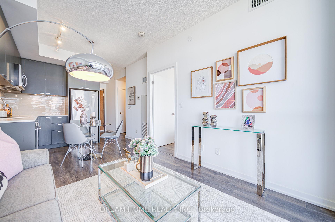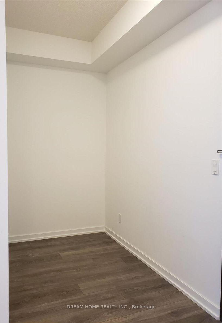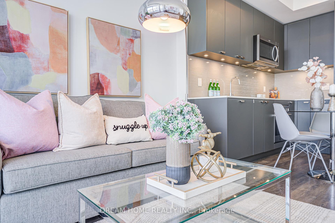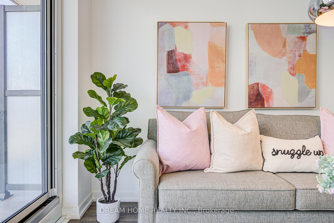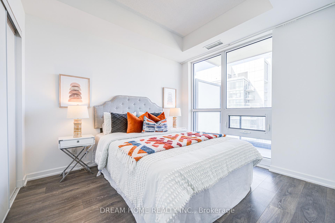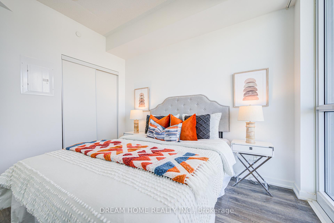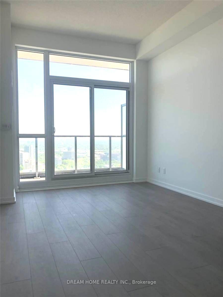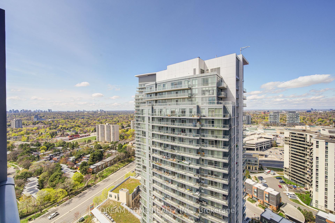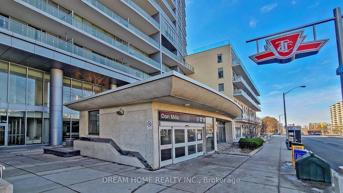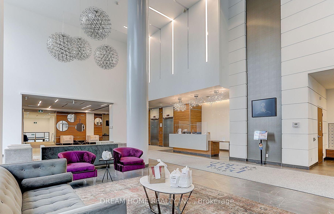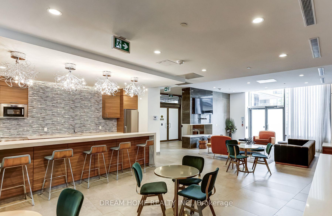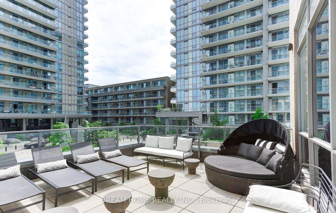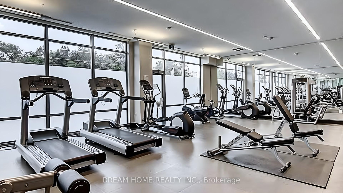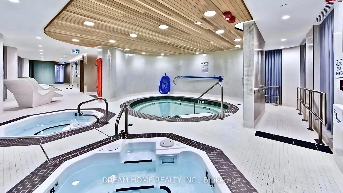$499,900
Available - For Sale
Listing ID: C12122729
56 Forest Manor Road , Toronto, M2J 0E5, Toronto
| Bright And Spacious Luxury Unit, 1 Bedroom +Den, Balcony W/Nw City View. Functional Layout With One Full Washroom. Beautiful Modern Kitchen And Stainless Steel Appliance. Parking And Locker Included. Fabulous Location, Steps To Fairview Mall, Ttc, And Hwys 401 & 404. Amenities: Gym, Party Room W/Access To Outdoor Patio, Steam Rm, Outdoor Zen Terrace W/Modern Fire Pit, Hot, Warm And Cold Plunge Pools. Don't Miss this fantastic Home. |
| Price | $499,900 |
| Taxes: | $2367.61 |
| Occupancy: | Vacant |
| Address: | 56 Forest Manor Road , Toronto, M2J 0E5, Toronto |
| Postal Code: | M2J 0E5 |
| Province/State: | Toronto |
| Directions/Cross Streets: | Don Mills/ Sheppard |
| Level/Floor | Room | Length(ft) | Width(ft) | Descriptions | |
| Room 1 | Flat | Living Ro | 18.7 | 9.91 | Laminate, W/O To Balcony, Window Floor to Ceil |
| Room 2 | Flat | Dining Ro | 18.7 | 9.91 | Laminate, Combined w/Kitchen |
| Room 3 | Flat | Kitchen | 18.7 | 9.91 | Laminate, Open Concept, B/I Appliances |
| Room 4 | Flat | Bedroom | 10.5 | 9.18 | Laminate, Large Window, Double Closet |
| Room 5 | Flat | Bathroom | 7.9 | 5.02 | Ceramic Floor, 4 Pc Bath |
| Room 6 | Flat | Den | 7.87 | 4.92 | Laminate |
| Washroom Type | No. of Pieces | Level |
| Washroom Type 1 | 4 | Flat |
| Washroom Type 2 | 0 | |
| Washroom Type 3 | 0 | |
| Washroom Type 4 | 0 | |
| Washroom Type 5 | 0 |
| Total Area: | 0.00 |
| Approximatly Age: | 6-10 |
| Washrooms: | 1 |
| Heat Type: | Forced Air |
| Central Air Conditioning: | Central Air |
$
%
Years
This calculator is for demonstration purposes only. Always consult a professional
financial advisor before making personal financial decisions.
| Although the information displayed is believed to be accurate, no warranties or representations are made of any kind. |
| DREAM HOME REALTY INC. |
|
|

Mak Azad
Broker
Dir:
647-831-6400
Bus:
416-298-8383
Fax:
416-298-8303
| Virtual Tour | Book Showing | Email a Friend |
Jump To:
At a Glance:
| Type: | Com - Condo Apartment |
| Area: | Toronto |
| Municipality: | Toronto C15 |
| Neighbourhood: | Henry Farm |
| Style: | Apartment |
| Approximate Age: | 6-10 |
| Tax: | $2,367.61 |
| Maintenance Fee: | $392 |
| Beds: | 1+1 |
| Baths: | 1 |
| Fireplace: | N |
Locatin Map:
Payment Calculator:

