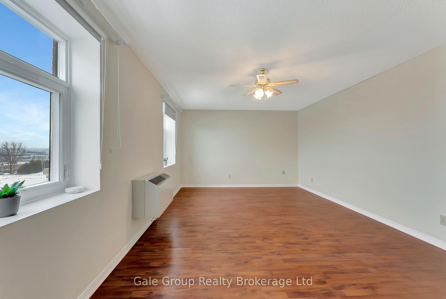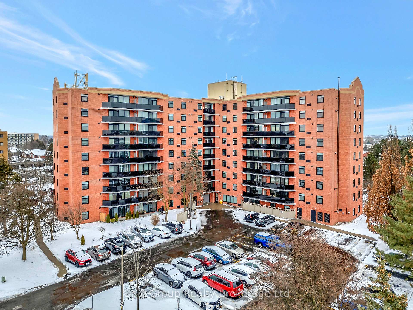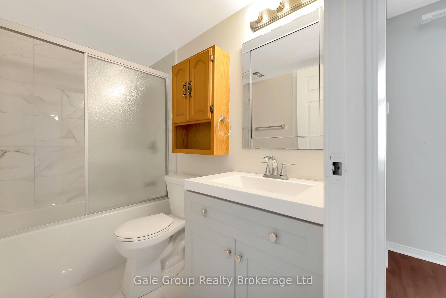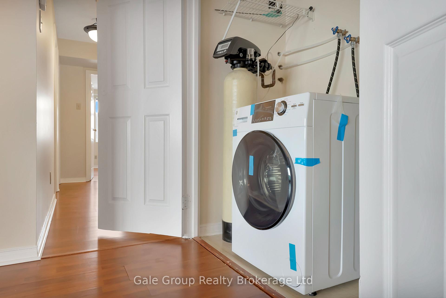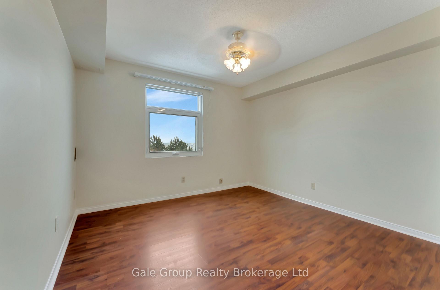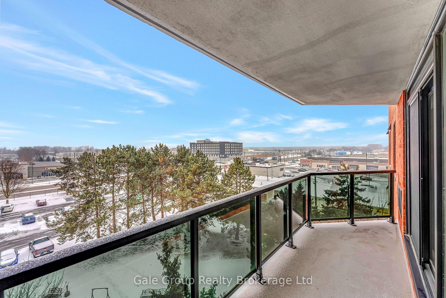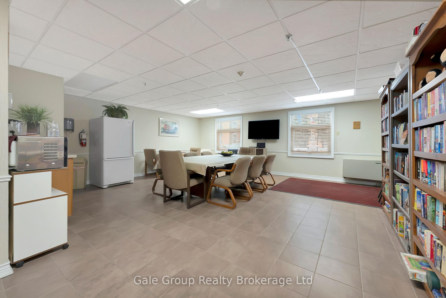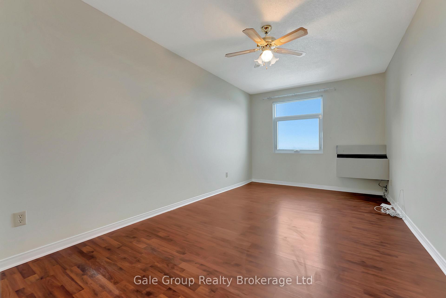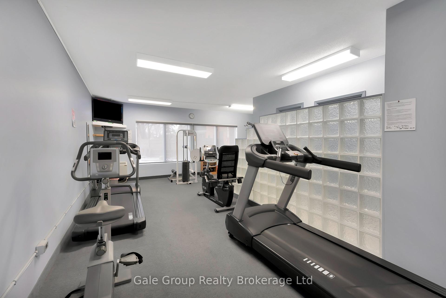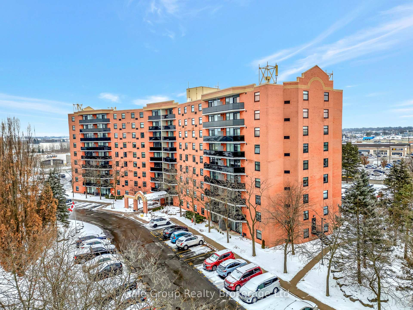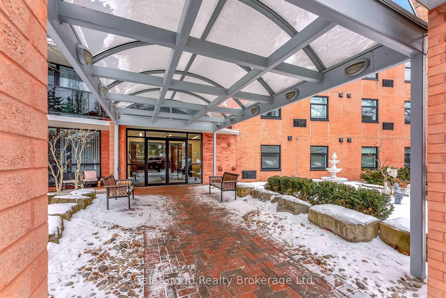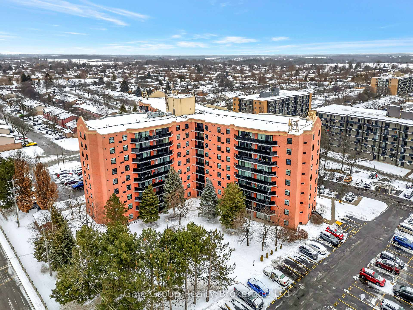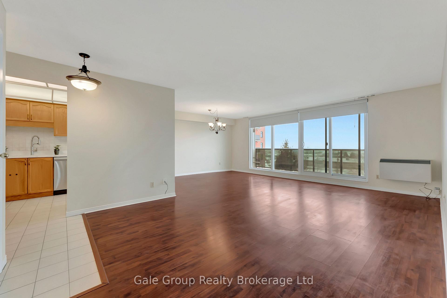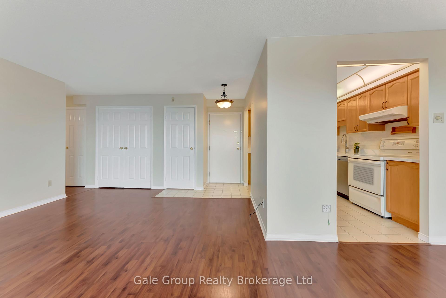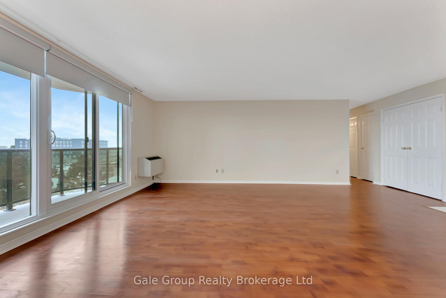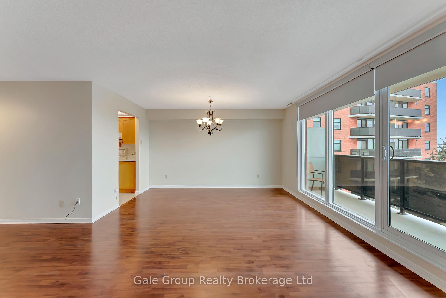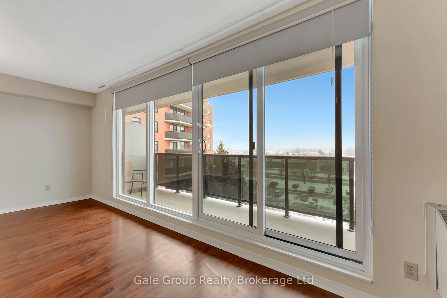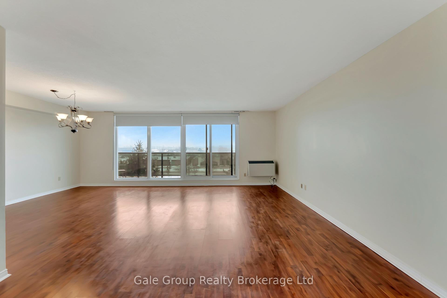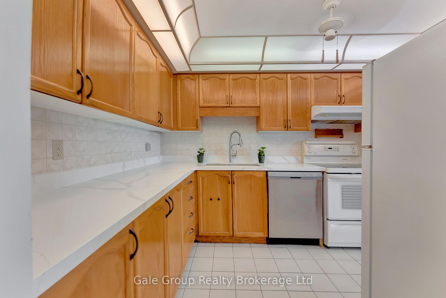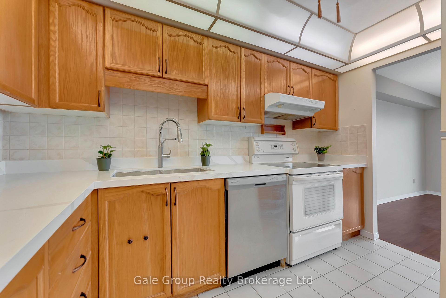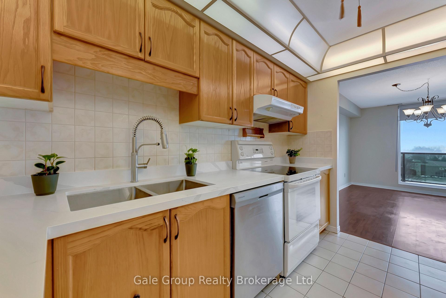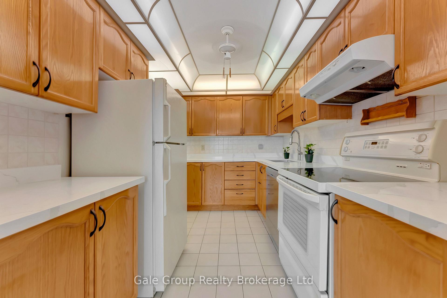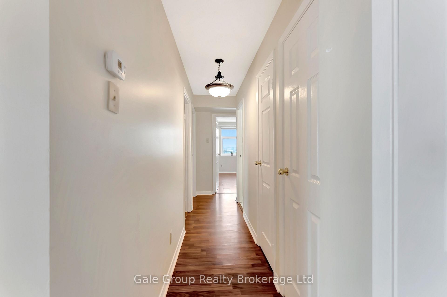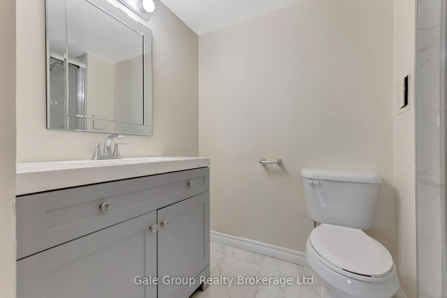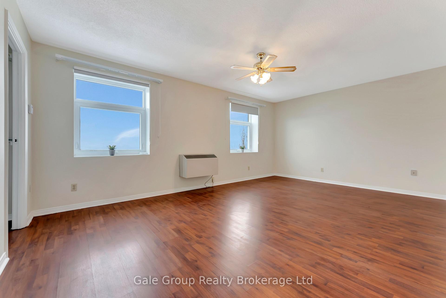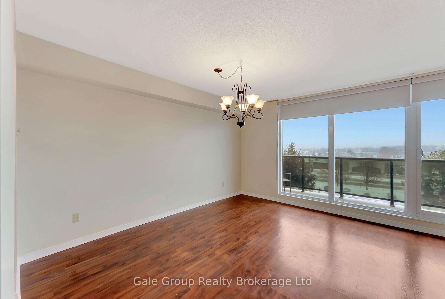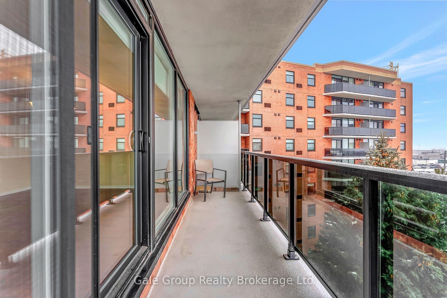$447,900
Available - For Sale
Listing ID: X12077112
9 Bonheur Cour , Brantford, N3P 1Z5, Brantford
| Own this spacious 3-Bedroom Condo in Brantford's North End - This is the perfect home to get into the market in a nice neighbourhood... close to everything you need! Featuring NEW flooring, updated bathrooms, and new light filtering pull down window coverings throughout! The expansive layout is filled with natural light from the double wide balcony windows. Step off the dining room to a large 20ft balcony overlooking mature trees and green space, perfect for relaxation. The primary bedroom is a massive private suite with a walk-in closet, freestanding shower, and deep tub your own personal retreat. Enjoy the convenience of an in-suite all-in-one washer and dryer for easy laundry days. Parking is conveniently located near the back door, and an exclusive locker on the same floor provides additional storage. Enjoy top-tier amenities, including a gym, games room, and party room, all while being just minutes from the new Costco, many stores, dining, banks, and the mall. Condo fees $760 monthly, Includes: Gym access, party and games room, building insurance, building maintenance, ground maintenance/Landscaping, Property Management fees, Roof, Snow Removal, Windows. Well kept, friendly building! This is perfect for a small family to get into the market or downsizers who don't want to lose space. Unit 609 is move-in-ready home in a prime location! |
| Price | $447,900 |
| Taxes: | $3057.21 |
| Assessment Year: | 2024 |
| Occupancy: | Vacant |
| Address: | 9 Bonheur Cour , Brantford, N3P 1Z5, Brantford |
| Postal Code: | N3P 1Z5 |
| Province/State: | Brantford |
| Directions/Cross Streets: | Lynden Road |
| Level/Floor | Room | Length(ft) | Width(ft) | Descriptions | |
| Room 1 | Main | Kitchen | 11.22 | 7.84 | Double Sink, L-Shaped Room |
| Room 2 | Main | Living Ro | 12.6 | 17.15 | Sliding Doors, Balcony, Laminate |
| Room 3 | Main | Dining Ro | 13.48 | 7.41 | |
| Room 4 | Main | Primary B | 18.01 | 12 | 4 Pc Ensuite, Renovated, Walk-In Closet(s) |
| Room 5 | Main | Bedroom 2 | 11.15 | 10.76 | |
| Room 6 | Main | Bedroom 3 | 5.84 | 8 | |
| Room 7 | Main | Bathroom | 7.51 | 5.25 | 3 Pc Bath, Renovated |
| Room 8 | Main | Bathroom | 4.76 | 8 | 4 Pc Ensuite, Renovated |
| Washroom Type | No. of Pieces | Level |
| Washroom Type 1 | 3 | Main |
| Washroom Type 2 | 4 | Main |
| Washroom Type 3 | 0 | |
| Washroom Type 4 | 0 | |
| Washroom Type 5 | 0 |
| Total Area: | 0.00 |
| Washrooms: | 2 |
| Heat Type: | Forced Air |
| Central Air Conditioning: | Wall Unit(s |
$
%
Years
This calculator is for demonstration purposes only. Always consult a professional
financial advisor before making personal financial decisions.
| Although the information displayed is believed to be accurate, no warranties or representations are made of any kind. |
| Gale Group Realty Brokerage Ltd |
|
|

Mak Azad
Broker
Dir:
647-831-6400
Bus:
416-298-8383
Fax:
416-298-8303
| Virtual Tour | Book Showing | Email a Friend |
Jump To:
At a Glance:
| Type: | Com - Condo Apartment |
| Area: | Brantford |
| Municipality: | Brantford |
| Neighbourhood: | Dufferin Grove |
| Style: | Apartment |
| Tax: | $3,057.21 |
| Maintenance Fee: | $760 |
| Beds: | 3 |
| Baths: | 2 |
| Fireplace: | N |
Locatin Map:
Payment Calculator:

