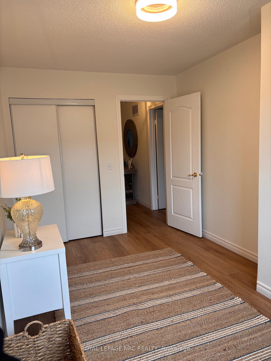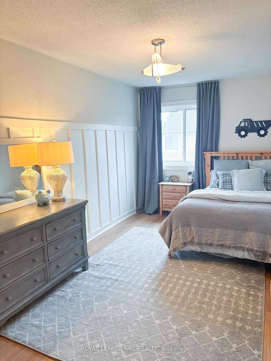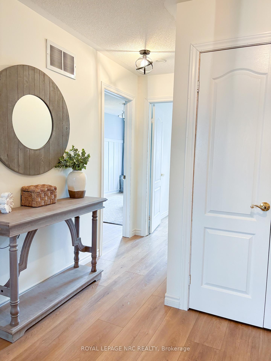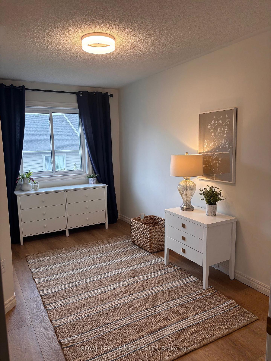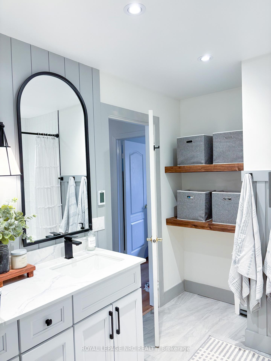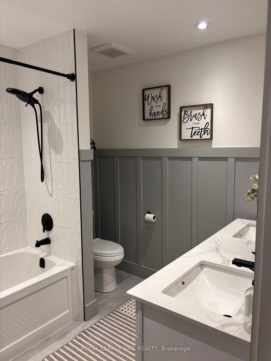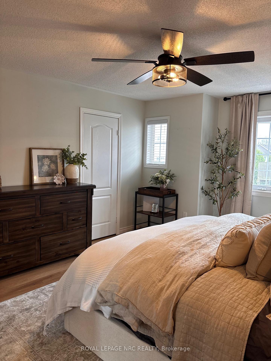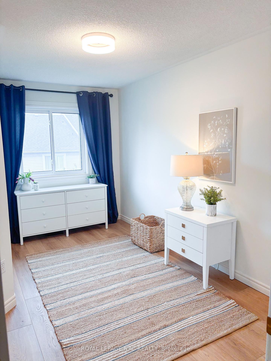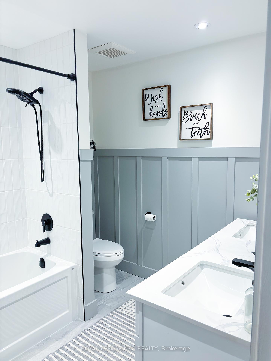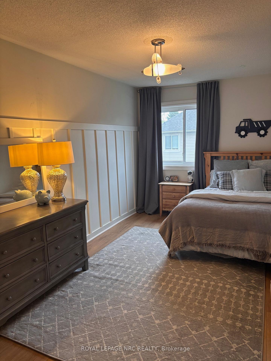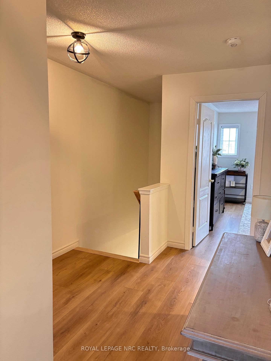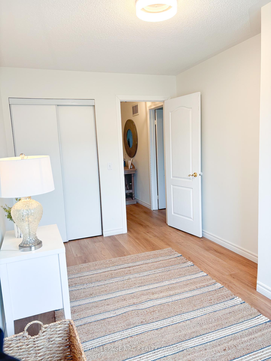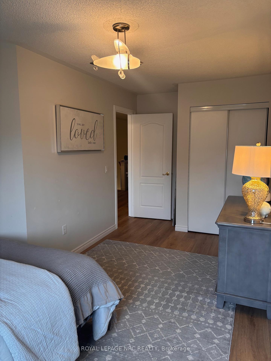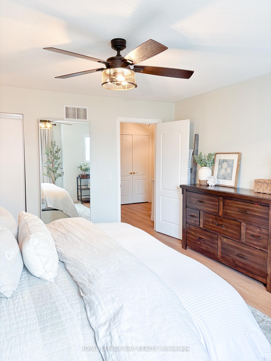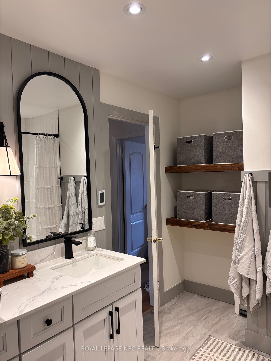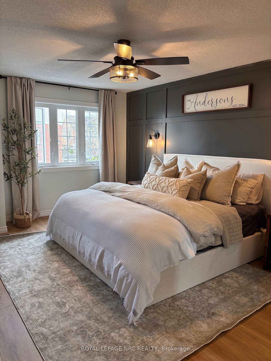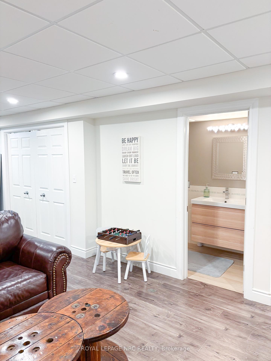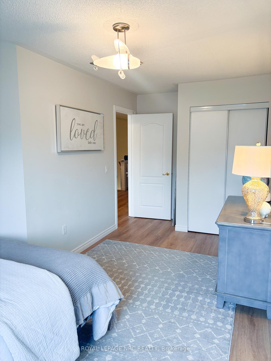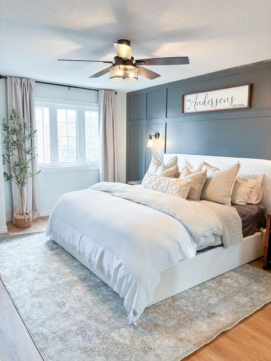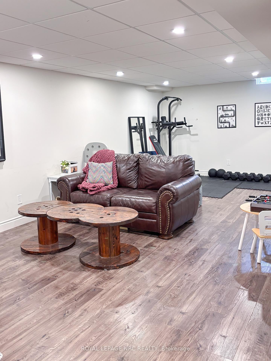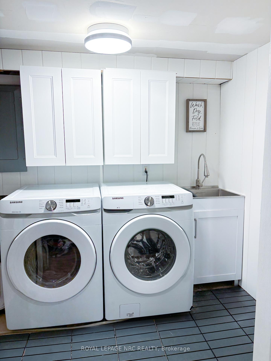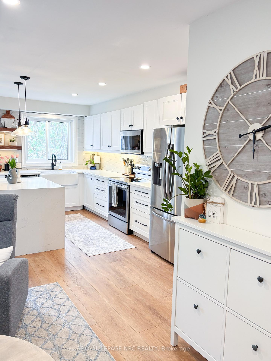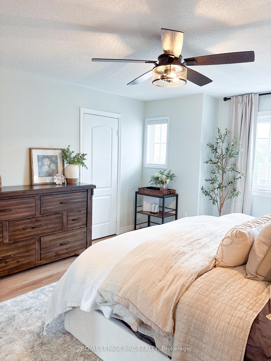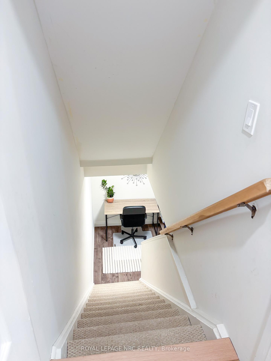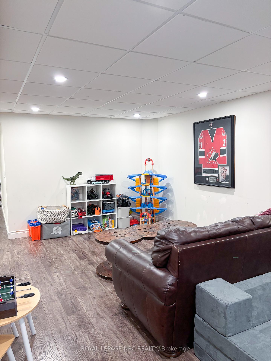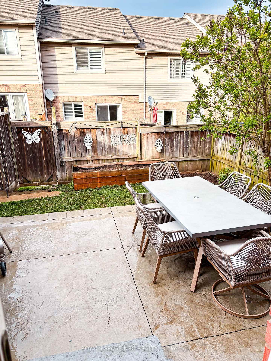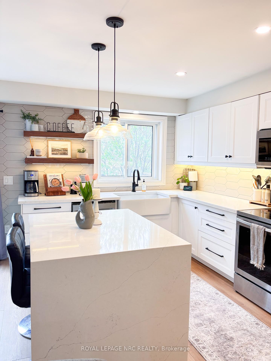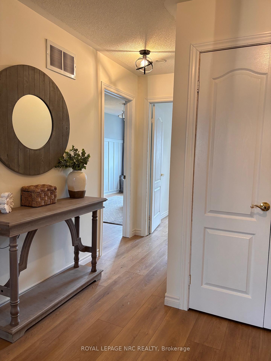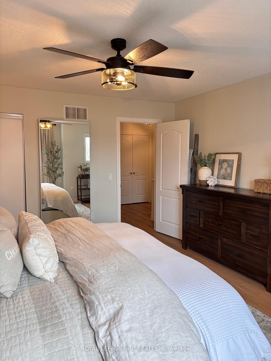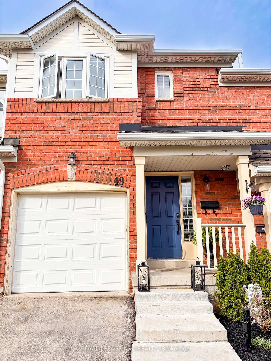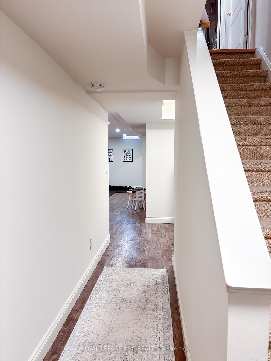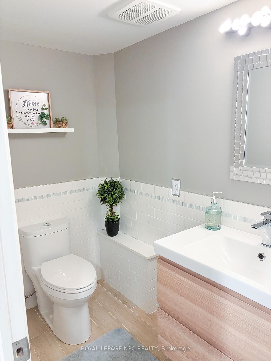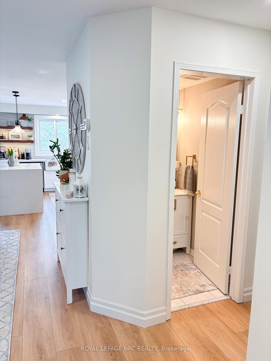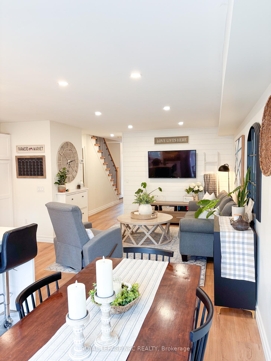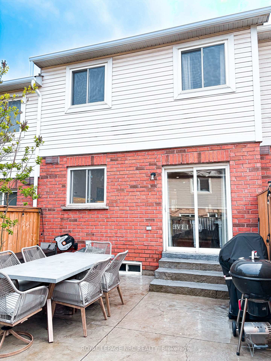$829,900
Available - For Sale
Listing ID: W12123187
710 Spring Gardens Stre , Burlington, L7T 4K7, Halton
| Step into this beautifully updated 3-bedroom, 3-bathroom condo nestled in a fantastic family-friendly neighborhood. Designed for both comfort and style, this home boasts modern upgrades that enhance its charm and functionality. Upon entry, you'll be greeted by stunning new oak stairs and an elegant iron railing, adding a touch of sophistication to the space. The updated kitchen features sleek new flooring, providing a fresh and inviting atmosphere perfect for gatherings and daily life. Pot lights throughout create a warm and well-lit environment, highlighting the contemporary finishes and thoughtful details in each room. With three bedrooms and three baths, this condo offers ample space for a growing family or entertaining guests. Its prime location in a vibrant and welcoming community ensures access to parks, schools, and amenities that cater to all ages. This home is truly a perfect blend of modern updates and family-oriented living |
| Price | $829,900 |
| Taxes: | $3600.00 |
| Assessment Year: | 2025 |
| Occupancy: | Owner |
| Address: | 710 Spring Gardens Stre , Burlington, L7T 4K7, Halton |
| Postal Code: | L7T 4K7 |
| Province/State: | Halton |
| Directions/Cross Streets: | Plains Rd |
| Level/Floor | Room | Length(ft) | Width(ft) | Descriptions | |
| Room 1 | Main | Family Ro | 13.78 | 11.48 | |
| Room 2 | Main | Kitchen | 16.73 | 9.18 | |
| Room 3 | Main | Breakfast | 11.15 | 7.54 | |
| Room 4 | Second | Primary B | 15.68 | 12.82 | |
| Room 5 | Second | Bedroom 2 | 15.74 | 9.41 | |
| Room 6 | Second | Bedroom 3 | 13.84 | 8.43 | |
| Room 7 | Basement | Recreatio | 24.24 | 11.58 | |
| Room 8 | Basement | Laundry | 6.99 | 5.35 |
| Washroom Type | No. of Pieces | Level |
| Washroom Type 1 | 2 | Ground |
| Washroom Type 2 | 4 | Second |
| Washroom Type 3 | 2 | Basement |
| Washroom Type 4 | 0 | |
| Washroom Type 5 | 0 |
| Total Area: | 0.00 |
| Washrooms: | 3 |
| Heat Type: | Forced Air |
| Central Air Conditioning: | Central Air |
| Elevator Lift: | False |
$
%
Years
This calculator is for demonstration purposes only. Always consult a professional
financial advisor before making personal financial decisions.
| Although the information displayed is believed to be accurate, no warranties or representations are made of any kind. |
| ROYAL LEPAGE NRC REALTY |
|
|

Mak Azad
Broker
Dir:
647-831-6400
Bus:
416-298-8383
Fax:
416-298-8303
| Book Showing | Email a Friend |
Jump To:
At a Glance:
| Type: | Com - Condo Townhouse |
| Area: | Halton |
| Municipality: | Burlington |
| Neighbourhood: | Bayview |
| Style: | 2-Storey |
| Tax: | $3,600 |
| Maintenance Fee: | $220 |
| Beds: | 3 |
| Baths: | 3 |
| Fireplace: | N |
Locatin Map:
Payment Calculator:

