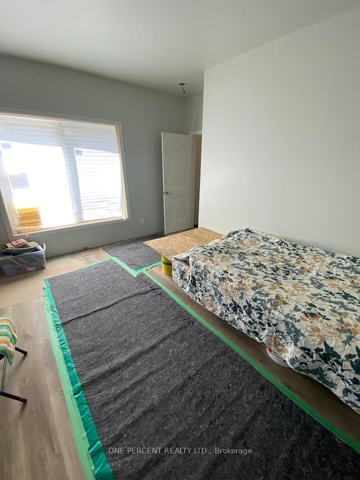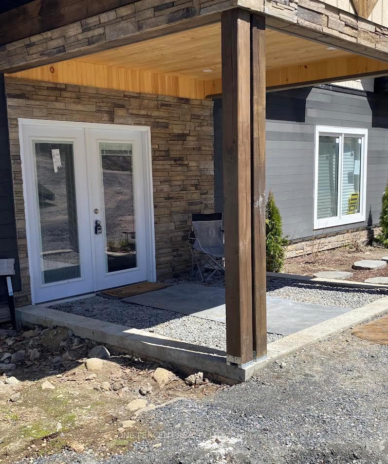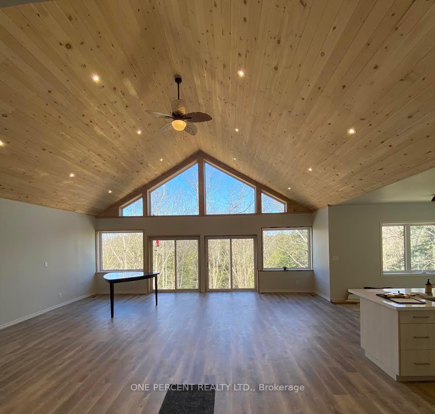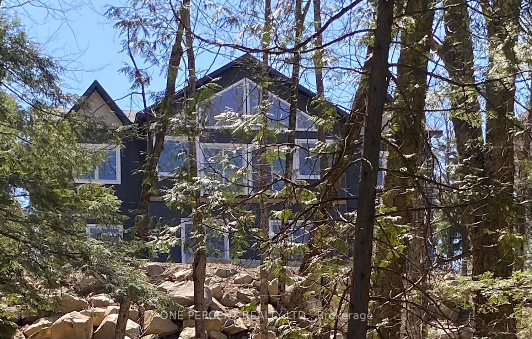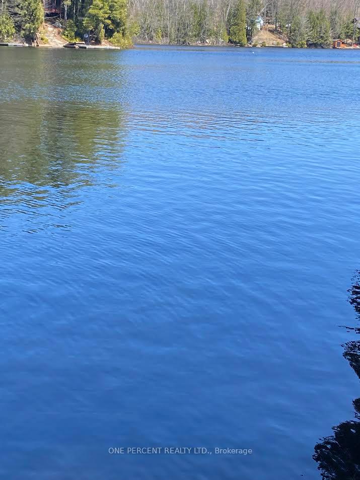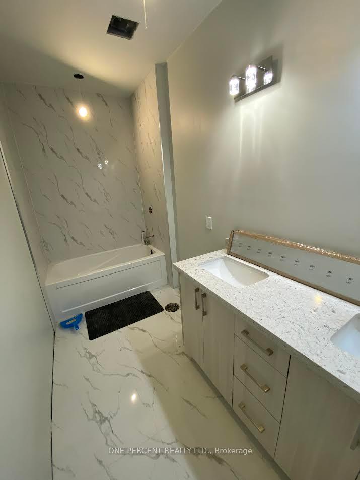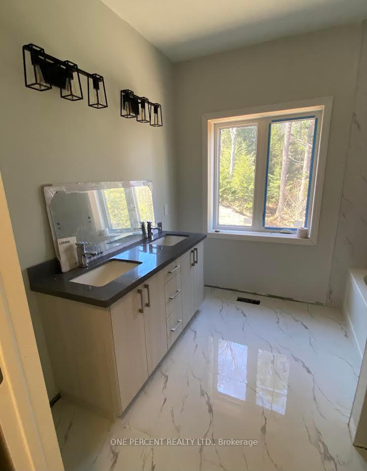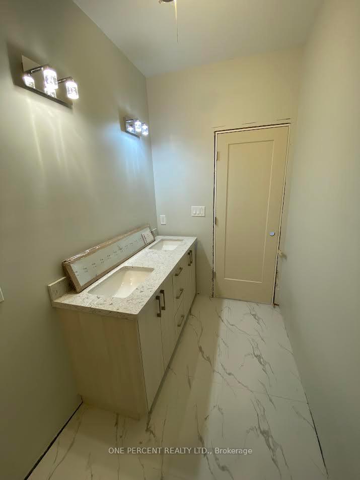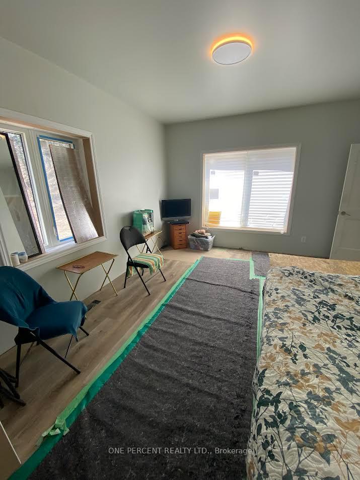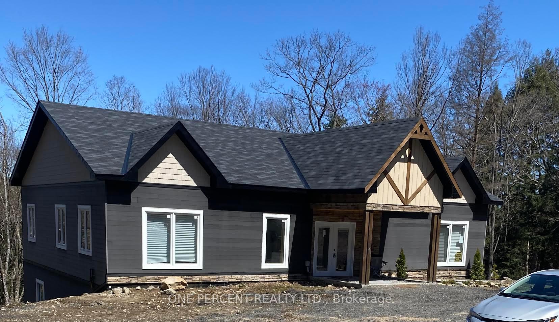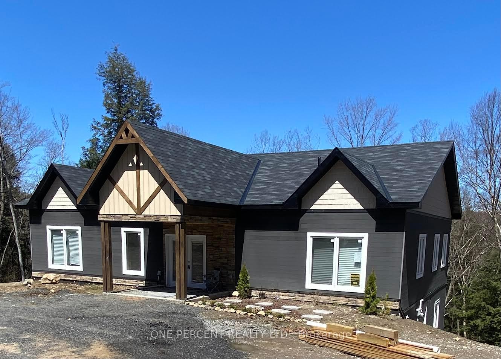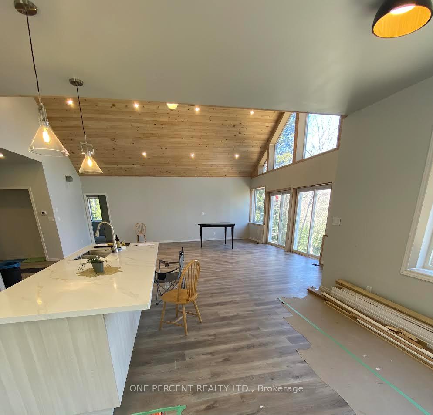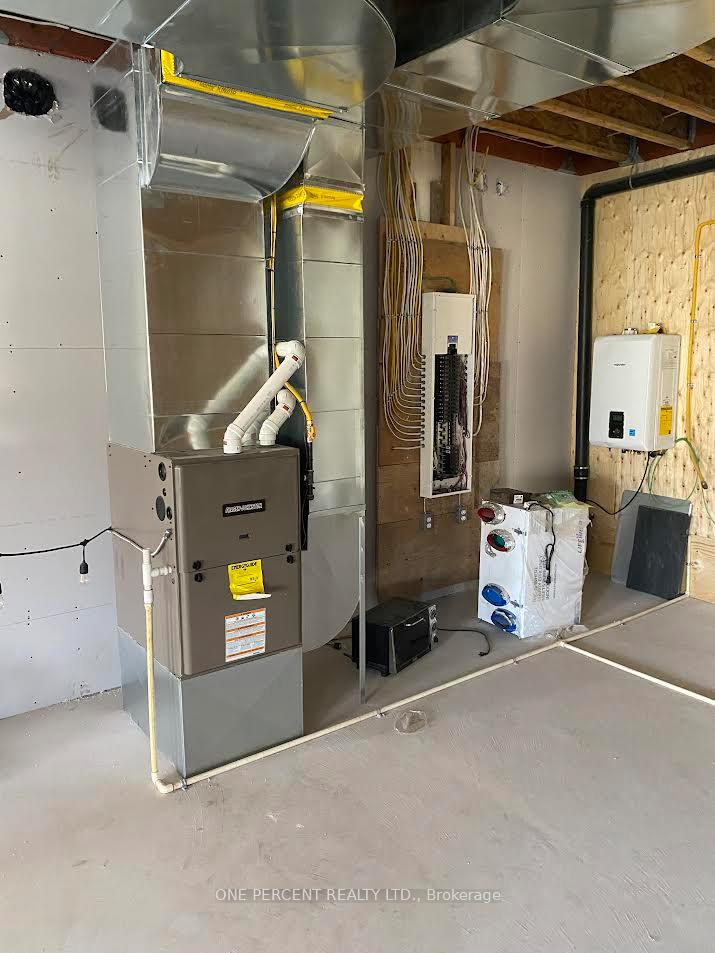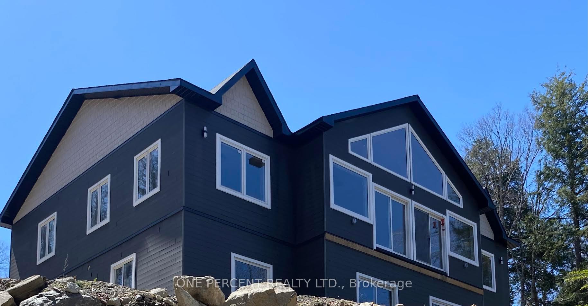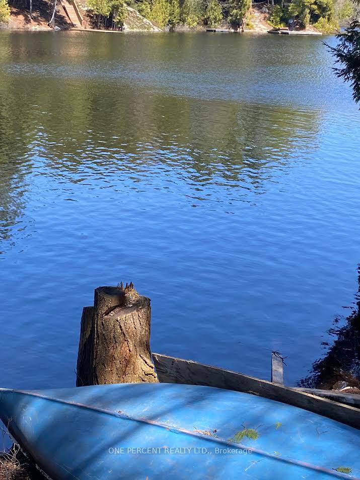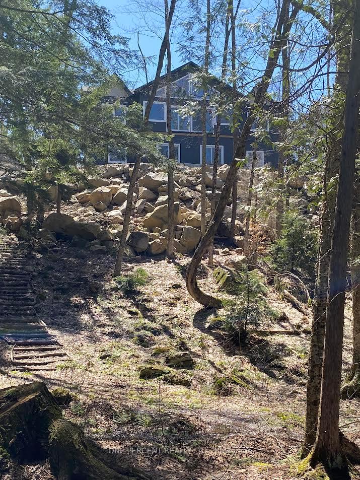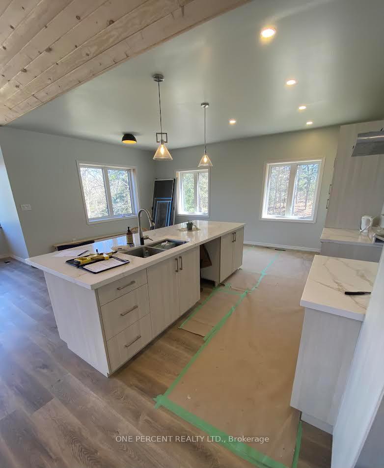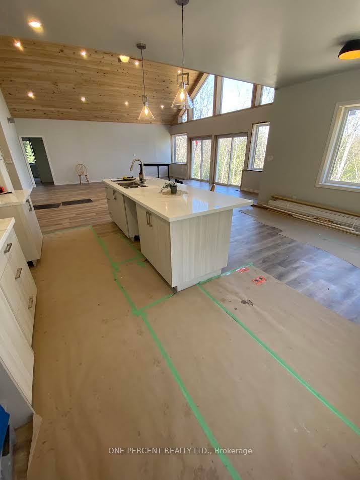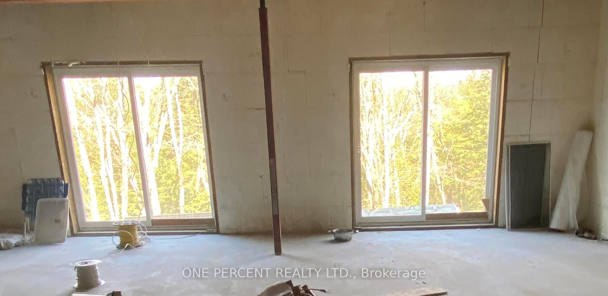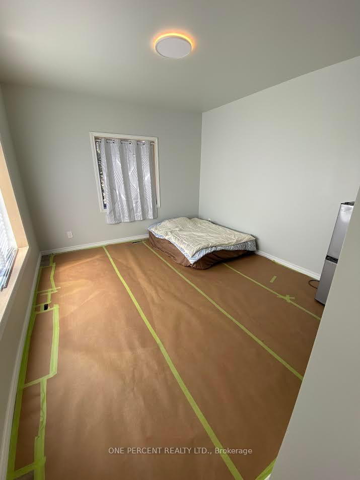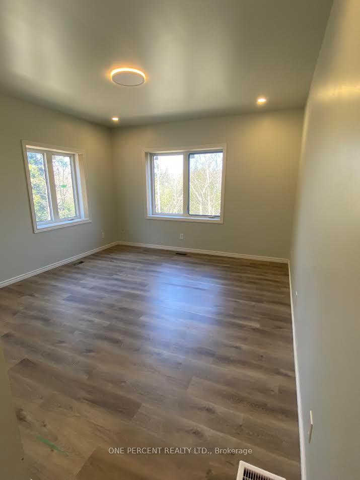$1,698,000
Available - For Sale
Listing ID: X12123159
1269 South Ril Lake Road North , Lake of Bays, P0B 1A0, Muskoka
| Newly built almost 2000 sq ft home built with a large foyer and cathedral ceiling living room with pine and large patio doors to build your own deck. Modern open design with lots of glass. 3 bedrooms and 2 4 pc bathrooms all on one level. The basement is all open with a walkout to the lake with lots of windows and patio doors so you can make your own rooms and double your square footage. The basement and the home is built with ICF on both the main floor and the basement walkout floor so it's very easy to heat and finish it any way you want. New septic and Drill well with circular driveway. 400 feet frontage on the water on Ril Lake with almost 7 acres and lots of privacy. The interior has recently been finished. The New 200 ft Well has been drilled. The approved septic system, plumbing, HVAC, electrical, New Propane furnace, and ON demand Hot water boiler were all completed recently. The new kitchen cupboards, 2 bathrooms and all new flooring were just installed. The Buyers may require some finishing taste to this beautiful property with additional deck, landscaping etc. The shoreline is owned and approved for a boathouse and lakefront play area 50 ft x 15 ft. There is also an approval for a deck, Bunkie and Garage to above living area. Property is zoned WR-with environmental protection of 50 or 52 metres from shoreline's edge. The buyers must verify and confirm all sizes and information. |
| Price | $1,698,000 |
| Taxes: | $1941.00 |
| Assessment Year: | 2024 |
| Occupancy: | Vacant |
| Address: | 1269 South Ril Lake Road North , Lake of Bays, P0B 1A0, Muskoka |
| Directions/Cross Streets: | Echo Lake road and S Ril lake road |
| Rooms: | 8 |
| Bedrooms: | 3 |
| Bedrooms +: | 0 |
| Family Room: | F |
| Basement: | Full, Walk-Out |
| Level/Floor | Room | Length(ft) | Width(ft) | Descriptions | |
| Room 1 | Main | Kitchen | 17.06 | 9.09 | |
| Room 2 | Main | Dining Ro | 17.06 | 8.53 | |
| Room 3 | Main | Primary B | 12.79 | 14.27 | |
| Room 4 | Main | Bathroom | 8.53 | 9.18 | 4 Pc Ensuite |
| Room 5 | Main | Bedroom 2 | 12.79 | 9.87 | |
| Room 6 | Main | Bedroom 3 | 13.78 | 11.48 | |
| Room 7 | Main | Bathroom | 5.25 | 11.15 | 4 Pc Bath |
| Room 8 | Main | Foyer | 10.17 | 17.06 |
| Washroom Type | No. of Pieces | Level |
| Washroom Type 1 | 4 | Main |
| Washroom Type 2 | 4 | Main |
| Washroom Type 3 | 0 | |
| Washroom Type 4 | 0 | |
| Washroom Type 5 | 0 |
| Total Area: | 0.00 |
| Approximatly Age: | 0-5 |
| Property Type: | Detached |
| Style: | 1 Storey/Apt |
| Exterior: | Hardboard |
| Garage Type: | None |
| (Parking/)Drive: | Circular D |
| Drive Parking Spaces: | 10 |
| Park #1 | |
| Parking Type: | Circular D |
| Park #2 | |
| Parking Type: | Circular D |
| Pool: | None |
| Approximatly Age: | 0-5 |
| Approximatly Square Footage: | 1500-2000 |
| CAC Included: | N |
| Water Included: | N |
| Cabel TV Included: | N |
| Common Elements Included: | N |
| Heat Included: | N |
| Parking Included: | N |
| Condo Tax Included: | N |
| Building Insurance Included: | N |
| Fireplace/Stove: | N |
| Heat Type: | Forced Air |
| Central Air Conditioning: | None |
| Central Vac: | N |
| Laundry Level: | Syste |
| Ensuite Laundry: | F |
| Sewers: | Septic |
| Water: | Drilled W |
| Water Supply Types: | Drilled Well |
$
%
Years
This calculator is for demonstration purposes only. Always consult a professional
financial advisor before making personal financial decisions.
| Although the information displayed is believed to be accurate, no warranties or representations are made of any kind. |
| ONE PERCENT REALTY LTD. |
|
|

Mak Azad
Broker
Dir:
647-831-6400
Bus:
416-298-8383
Fax:
416-298-8303
| Book Showing | Email a Friend |
Jump To:
At a Glance:
| Type: | Freehold - Detached |
| Area: | Muskoka |
| Municipality: | Lake of Bays |
| Neighbourhood: | Ridout |
| Style: | 1 Storey/Apt |
| Approximate Age: | 0-5 |
| Tax: | $1,941 |
| Beds: | 3 |
| Baths: | 2 |
| Fireplace: | N |
| Pool: | None |
Locatin Map:
Payment Calculator:

