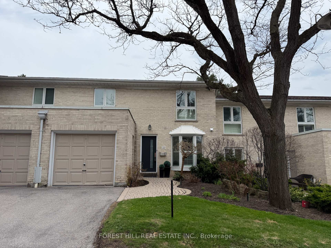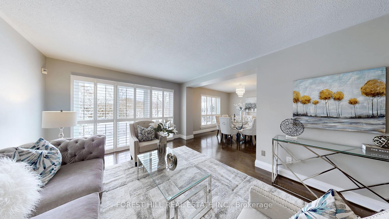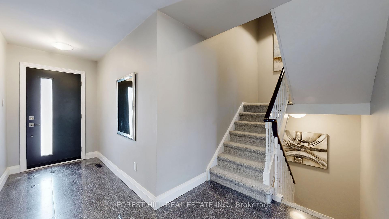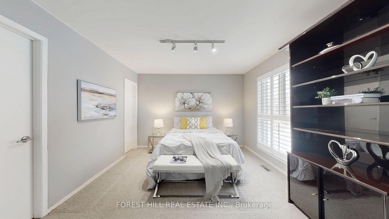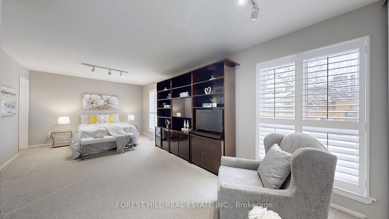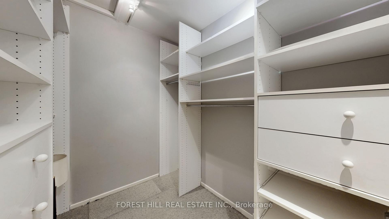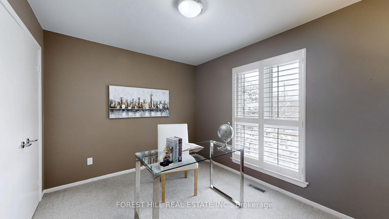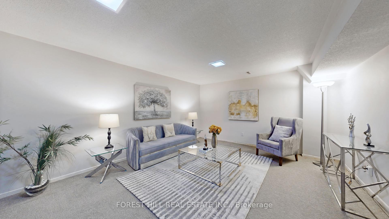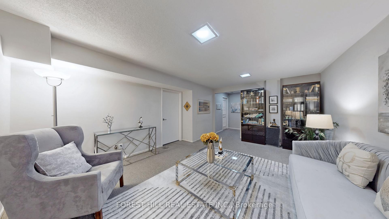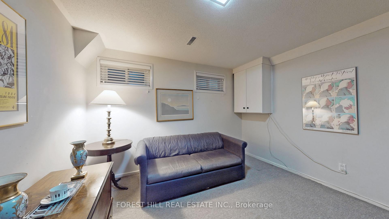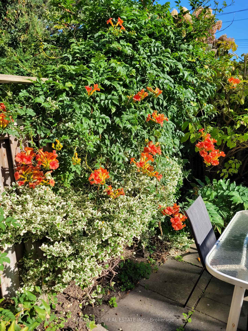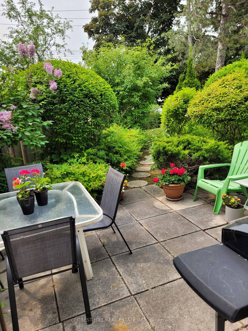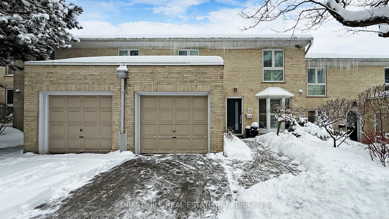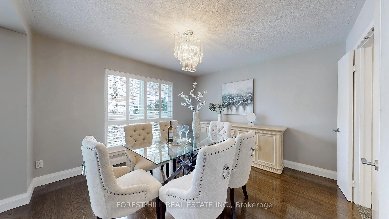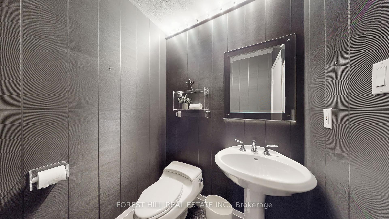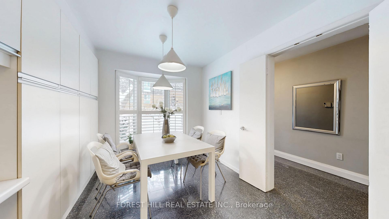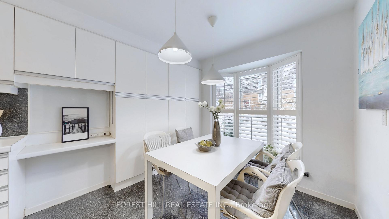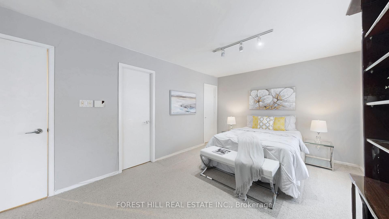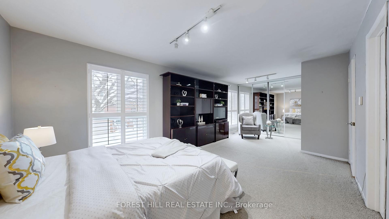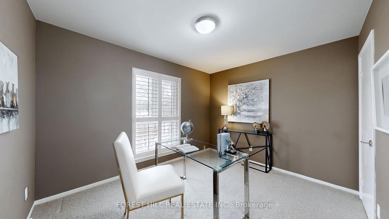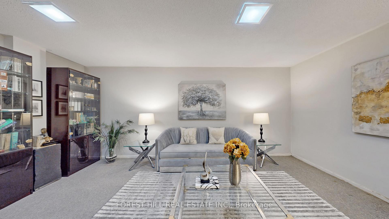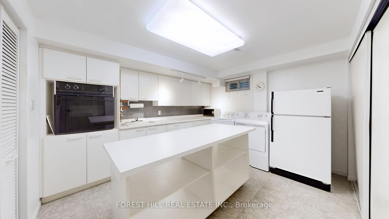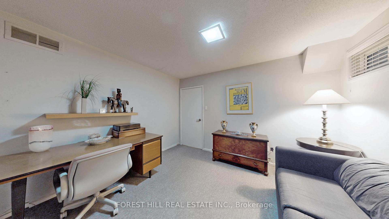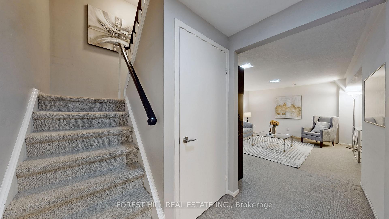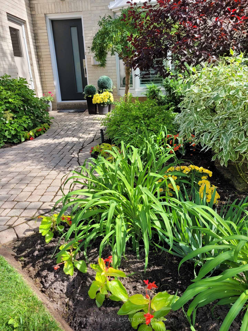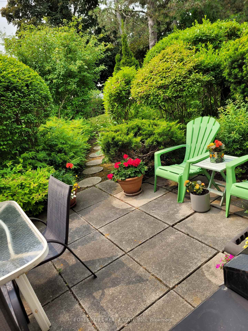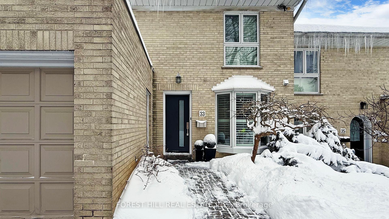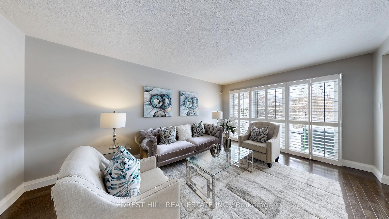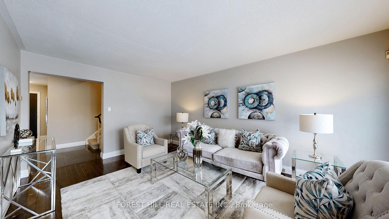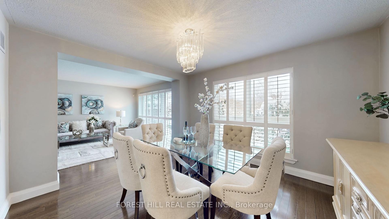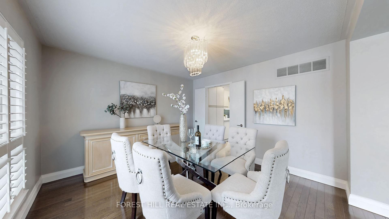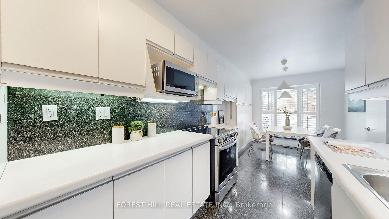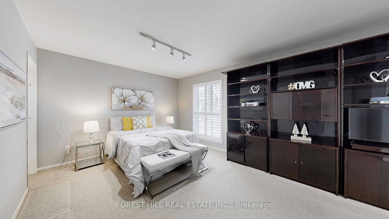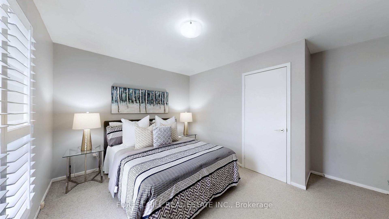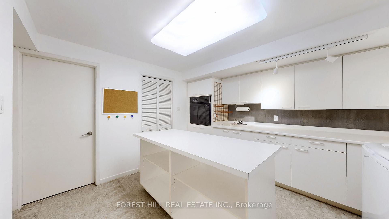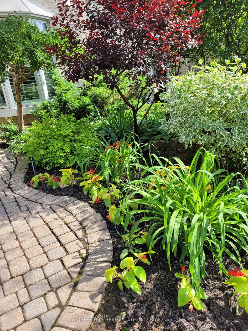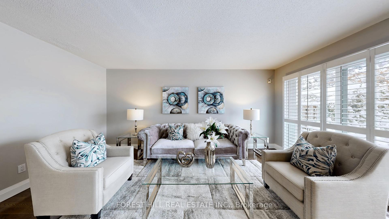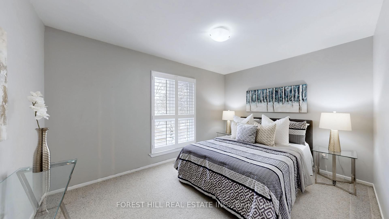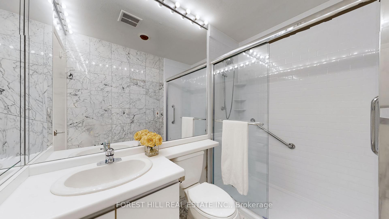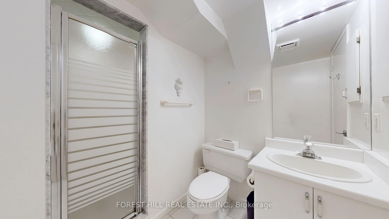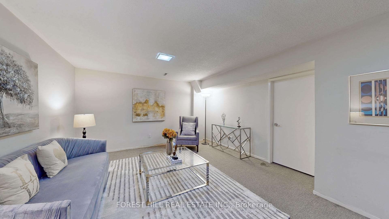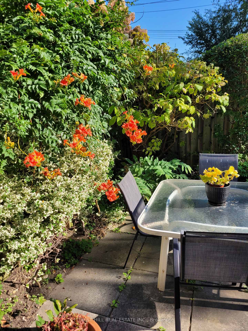$1,249,000
Available - For Sale
Listing ID: C12123200
33 Proudbank Millway Way , Toronto, M2L 1P3, Toronto
| One Of The Best Locations In Toronto. Bayview & York Mills. Located Among Multi-Million Dollar Homes In The Prestigious Neighbourhood Of St. Andrew-Windfields. This 3 Bed & 4 Bath Stunning Home Is Nestled In One Of Toronto's Most Desired & Welcoming Communities On a Quiet (No Exit) Street. This Cozy Home Offers 3 Large Bedrooms Upstairs Plus a Finished Basement with Family Room, Office/Add'l Bedroom, Kitchen, & Bathroom. MANY Updates Include Newer Front Entry Door, Newer Washrooms, Hardwood Floors on Main Floor, A/C, Furnace, & Stainless Steel Appliances. California Shutters Through-Out, Stunning landscaping along the front walkway. This Premier Complex Offers Great Amenities. Condo Fees Include Outdoor Pool, Landscaping, Grass Cutting, Removal Of Leaves, & Convenience Of Being Close To 401, Great Shops, Bayview Village, Subway, Restaurants, Parks & Top Rated Schools (Harrison PS, Windfields & York Mills CI). |
| Price | $1,249,000 |
| Taxes: | $6430.45 |
| Occupancy: | Vacant |
| Address: | 33 Proudbank Millway Way , Toronto, M2L 1P3, Toronto |
| Postal Code: | M2L 1P3 |
| Province/State: | Toronto |
| Directions/Cross Streets: | Bayview & York Mills |
| Level/Floor | Room | Length(ft) | Width(ft) | Descriptions | |
| Room 1 | Main | Living Ro | 17.22 | 12.3 | Hardwood Floor, L-Shaped Room, W/O To Patio |
| Room 2 | Main | Dining Ro | 12.6 | 11.71 | Hardwood Floor, Large Window, Combined w/Living |
| Room 3 | Main | Kitchen | 12.99 | 6.99 | Ceramic Floor, Ceramic Backsplash, Stainless Steel Appl |
| Room 4 | Main | Breakfast | Ceramic Floor, Combined w/Kitchen, Large Window | ||
| Room 5 | Second | Primary B | 22.5 | 11.61 | Broadloom, His and Hers Closets, 4 Pc Ensuite |
| Room 6 | Second | Bedroom 2 | 12.89 | 9.97 | Broadloom, Window, Closet |
| Room 7 | Second | Bedroom 3 | 11.09 | 9.51 | Broadloom, Window, Closet |
| Room 8 | Basement | Family Ro | 16.99 | 13.38 | Broadloom |
| Room 9 | Basement | Office | 11.91 | 11.18 | Broadloom, Window |
| Room 10 | Basement | Kitchen | 10.5 | 8.99 | Ceramic Floor, Double Closet |
| Washroom Type | No. of Pieces | Level |
| Washroom Type 1 | 2 | Main |
| Washroom Type 2 | 3 | Upper |
| Washroom Type 3 | 3 | Upper |
| Washroom Type 4 | 3 | Lower |
| Washroom Type 5 | 0 |
| Total Area: | 0.00 |
| Approximatly Age: | 51-99 |
| Sprinklers: | Alar |
| Washrooms: | 4 |
| Heat Type: | Forced Air |
| Central Air Conditioning: | Central Air |
| Elevator Lift: | False |
$
%
Years
This calculator is for demonstration purposes only. Always consult a professional
financial advisor before making personal financial decisions.
| Although the information displayed is believed to be accurate, no warranties or representations are made of any kind. |
| FOREST HILL REAL ESTATE INC. |
|
|

Mak Azad
Broker
Dir:
647-831-6400
Bus:
416-298-8383
Fax:
416-298-8303
| Virtual Tour | Book Showing | Email a Friend |
Jump To:
At a Glance:
| Type: | Com - Condo Townhouse |
| Area: | Toronto |
| Municipality: | Toronto C12 |
| Neighbourhood: | St. Andrew-Windfields |
| Style: | 2-Storey |
| Approximate Age: | 51-99 |
| Tax: | $6,430.45 |
| Maintenance Fee: | $1,466.46 |
| Beds: | 3+1 |
| Baths: | 4 |
| Fireplace: | N |
Locatin Map:
Payment Calculator:

