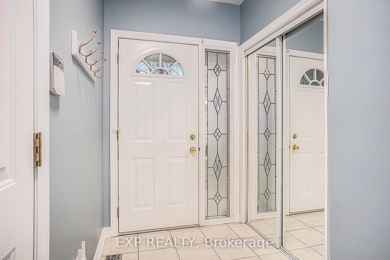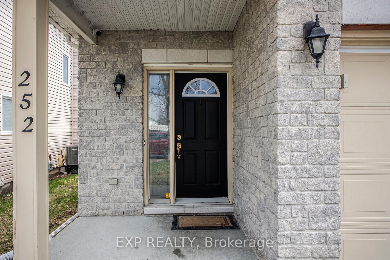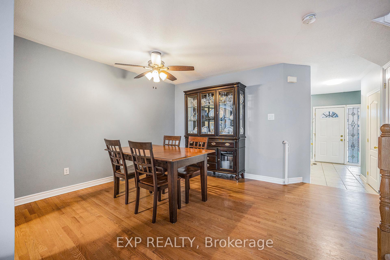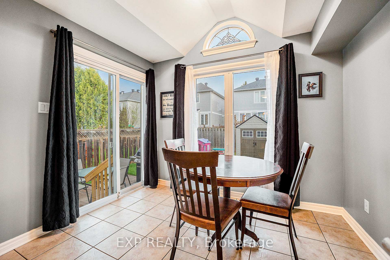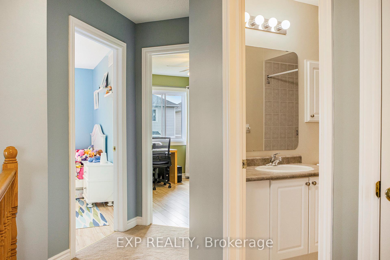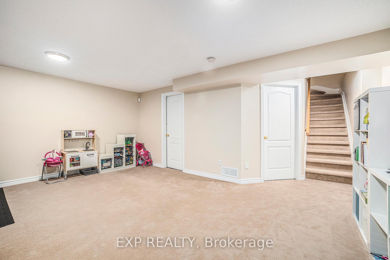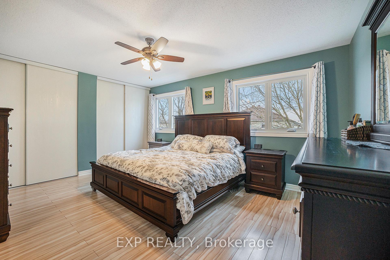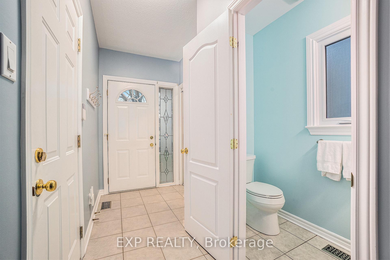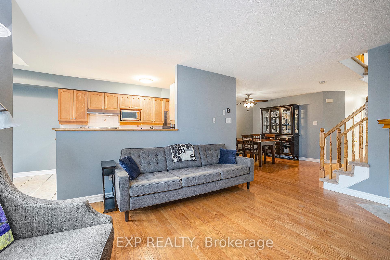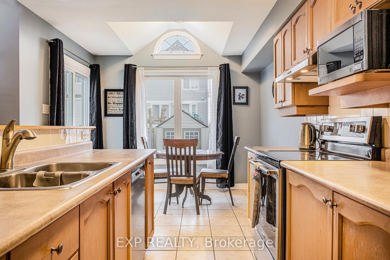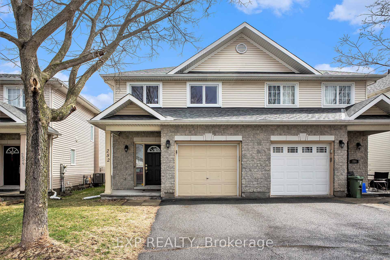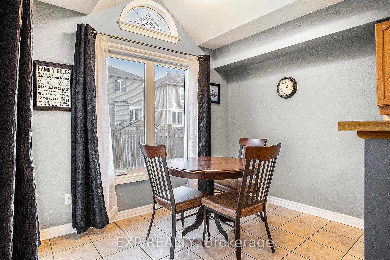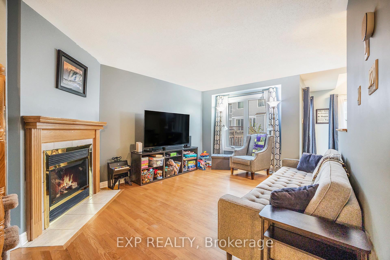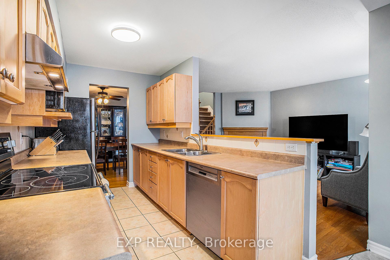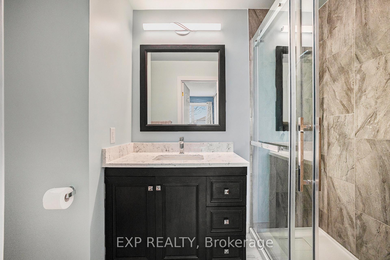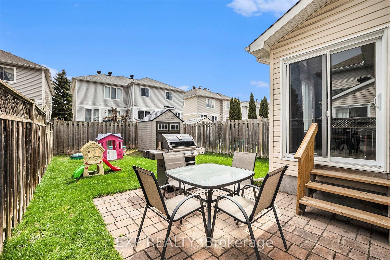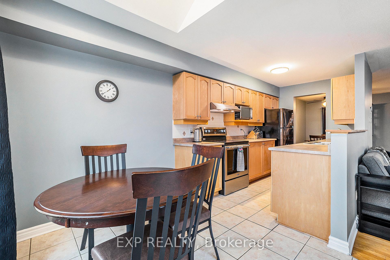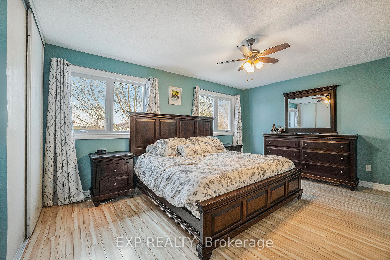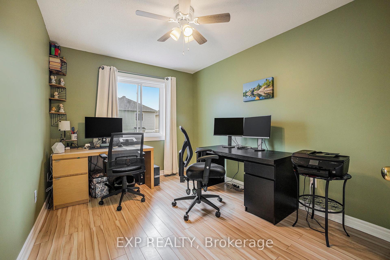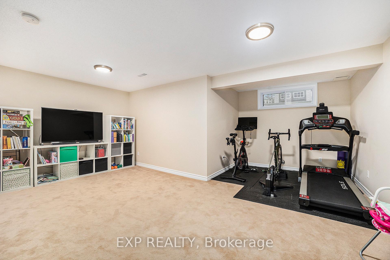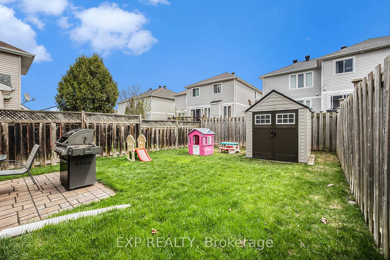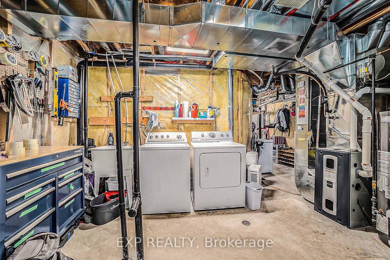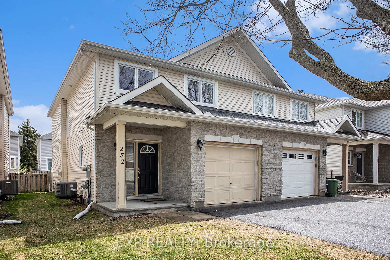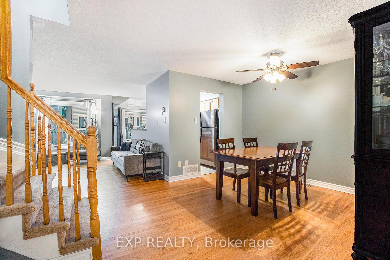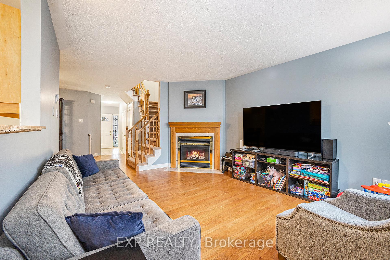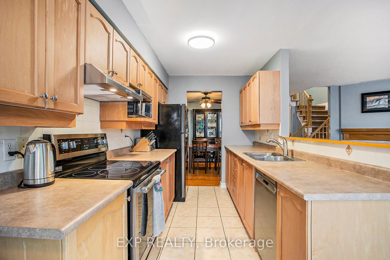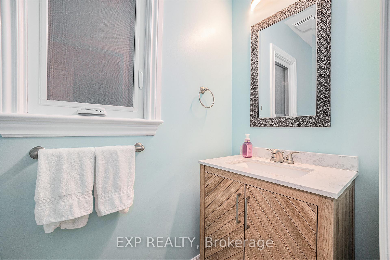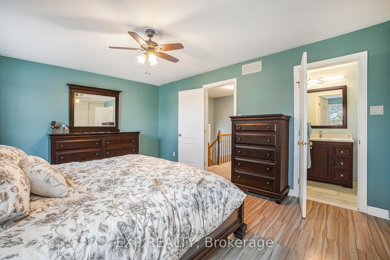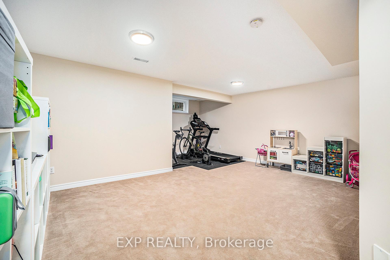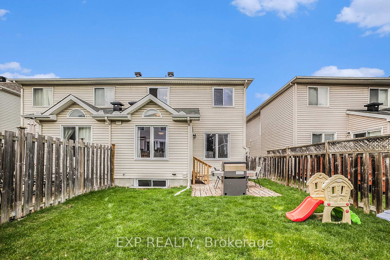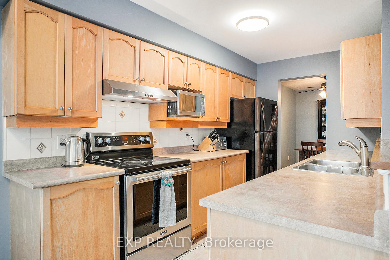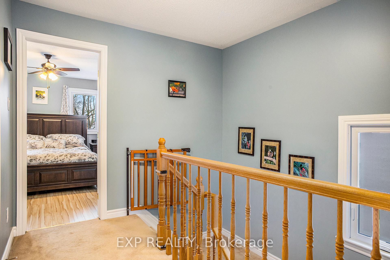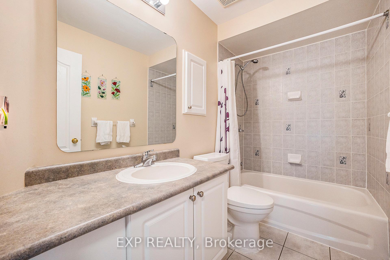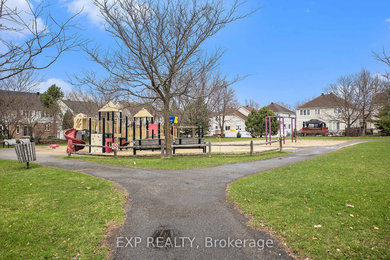$599,900
Available - For Sale
Listing ID: X12115189
252 Deerfox Driv , Barrhaven, K2J 4Z2, Ottawa
| Welcome to this beautifully maintained 3-bedroom, 2.5-bath semi-detached home by Tartan, ideally located in a family-friendly neighborhood just steps from Finchley Park and within walking distance to schools, transit, and greenspace. A spacious sunken foyer with inside entry from the garage and a tucked-away powder room creates a practical and welcoming entryway. The main level features hardwood and ceramic flooring, a bright galley-style eat-in kitchen with ample counter space, a microwave shelf, and an open flow to the living room, where a cozy corner gas fireplace adds warmth and charm. The dining area leads to a sliding patio door and a fully fenced backyard with patio and storage shed - perfect for entertaining or relaxing outdoors. Upstairs, you'll find three generous bedrooms with updated laminate flooring , a full 4-piece bath, and a renovated 3-piece ensuite (2022) in the primary suite. The finished lower level includes a versatile family room, rough-in plumbing for a future bathroom, laundry area, and plenty of storage. Additional updates include nearly all windows (2022), powder room (2024), and an owned hot water tank. This warm and inviting home blends comfort, layout, and location - just a short walk to shopping, restaurants, grocery stores, fitness centres, parks, schools, and all amenities. |
| Price | $599,900 |
| Taxes: | $3911.00 |
| Occupancy: | Owner |
| Address: | 252 Deerfox Driv , Barrhaven, K2J 4Z2, Ottawa |
| Directions/Cross Streets: | Strandherd Drive & Beatrice Drive |
| Rooms: | 12 |
| Rooms +: | 0 |
| Bedrooms: | 3 |
| Bedrooms +: | 0 |
| Family Room: | T |
| Basement: | Full, Finished |
| Level/Floor | Room | Length(ft) | Width(ft) | Descriptions | |
| Room 1 | Main | Living Ro | 15.15 | 11.05 | |
| Room 2 | Main | Dining Ro | 15.06 | 11.35 | |
| Room 3 | Main | Kitchen | 12.4 | 7.77 | |
| Room 4 | Main | Breakfast | 10.14 | 6.72 | |
| Room 5 | Main | Bathroom | 7.74 | 3.44 | |
| Room 6 | Second | Primary B | 16.07 | 12.33 | 3 Pc Ensuite, Double Closet |
| Room 7 | Second | Bedroom | 13.02 | 9.22 | |
| Room 8 | Second | Bedroom | 12.2 | 9.28 | |
| Room 9 | Second | Bathroom | 9.02 | 4.95 | |
| Room 10 | Lower | Family Ro | 18.79 | 18.47 | |
| Room 11 | Lower | Utility R | 18.47 | 25.06 | Combined w/Laundry |
| Washroom Type | No. of Pieces | Level |
| Washroom Type 1 | 2 | Main |
| Washroom Type 2 | 3 | Second |
| Washroom Type 3 | 4 | Second |
| Washroom Type 4 | 0 | |
| Washroom Type 5 | 0 |
| Total Area: | 0.00 |
| Property Type: | Semi-Detached |
| Style: | 2-Storey |
| Exterior: | Brick, Other |
| Garage Type: | Attached |
| Drive Parking Spaces: | 1 |
| Pool: | None |
| Approximatly Square Footage: | 1100-1500 |
| Property Features: | Public Trans, Park |
| CAC Included: | N |
| Water Included: | N |
| Cabel TV Included: | N |
| Common Elements Included: | N |
| Heat Included: | N |
| Parking Included: | N |
| Condo Tax Included: | N |
| Building Insurance Included: | N |
| Fireplace/Stove: | Y |
| Heat Type: | Forced Air |
| Central Air Conditioning: | Central Air |
| Central Vac: | N |
| Laundry Level: | Syste |
| Ensuite Laundry: | F |
| Sewers: | Sewer |
| Utilities-Cable: | Y |
| Utilities-Hydro: | Y |
$
%
Years
This calculator is for demonstration purposes only. Always consult a professional
financial advisor before making personal financial decisions.
| Although the information displayed is believed to be accurate, no warranties or representations are made of any kind. |
| EXP REALTY |
|
|

Mak Azad
Broker
Dir:
647-831-6400
Bus:
416-298-8383
Fax:
416-298-8303
| Book Showing | Email a Friend |
Jump To:
At a Glance:
| Type: | Freehold - Semi-Detached |
| Area: | Ottawa |
| Municipality: | Barrhaven |
| Neighbourhood: | 7706 - Barrhaven - Longfields |
| Style: | 2-Storey |
| Tax: | $3,911 |
| Beds: | 3 |
| Baths: | 3 |
| Fireplace: | Y |
| Pool: | None |
Locatin Map:
Payment Calculator:

