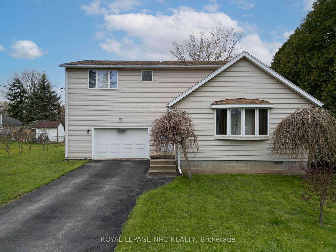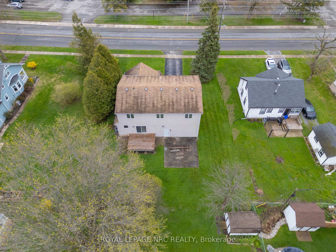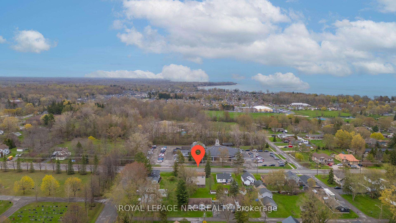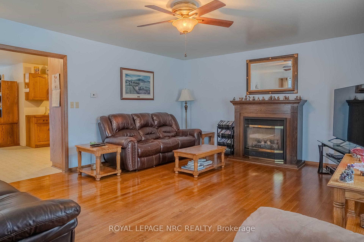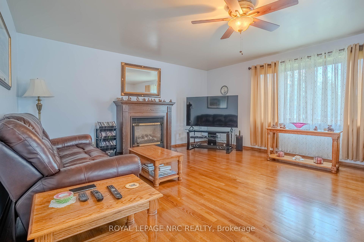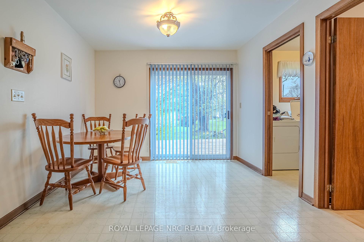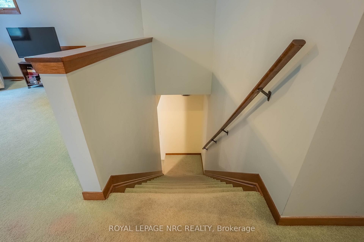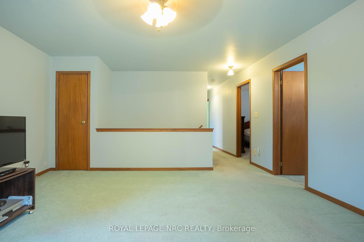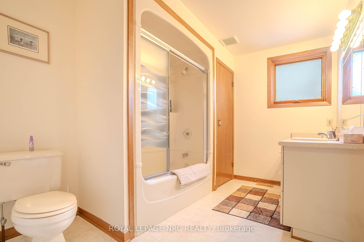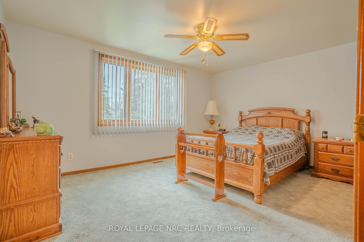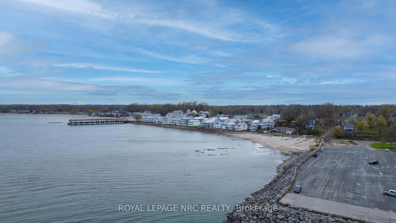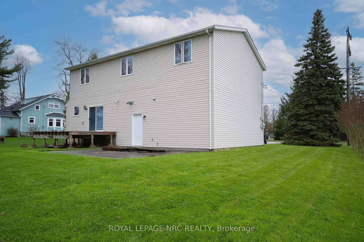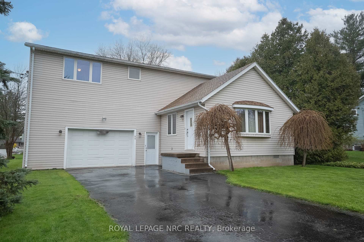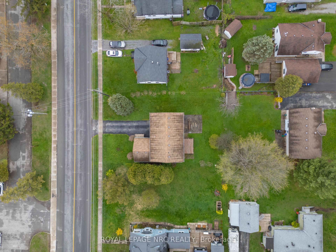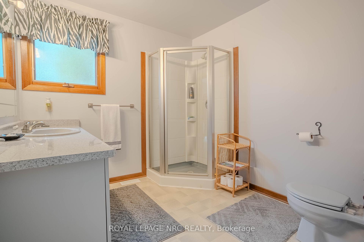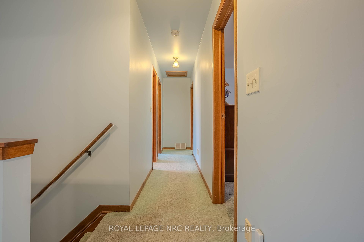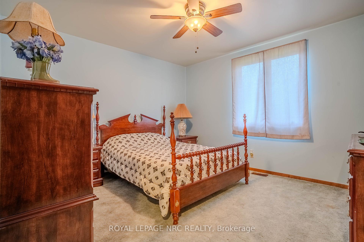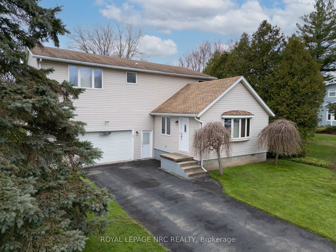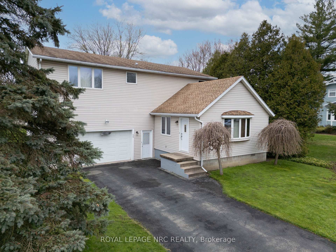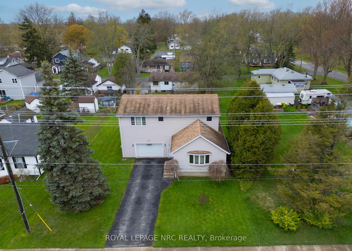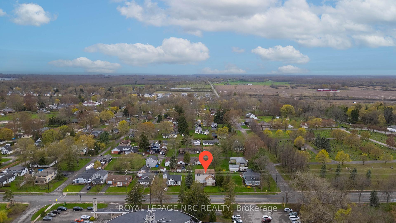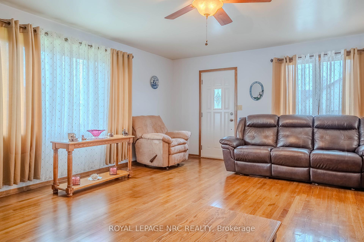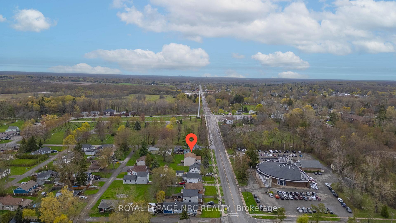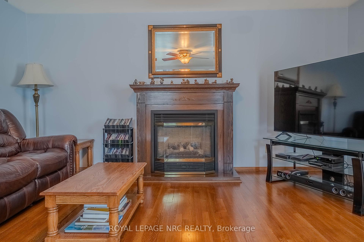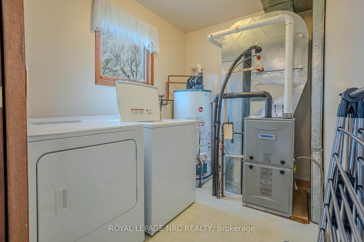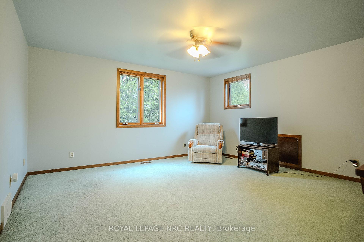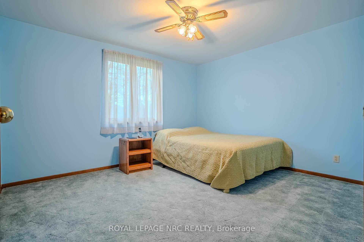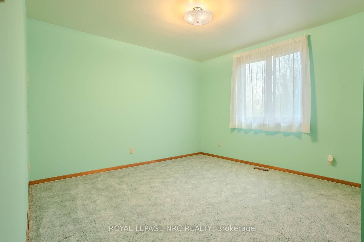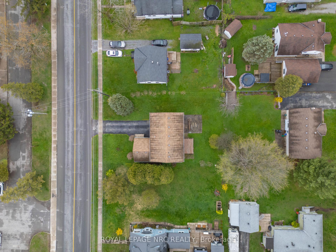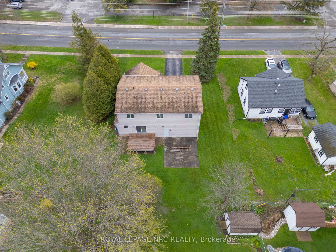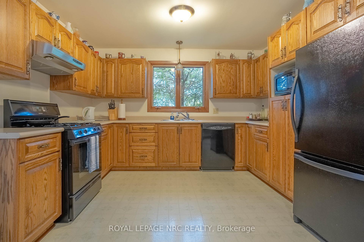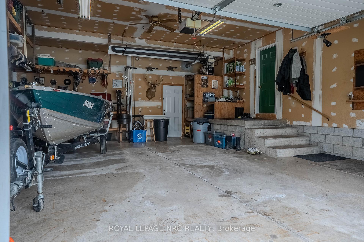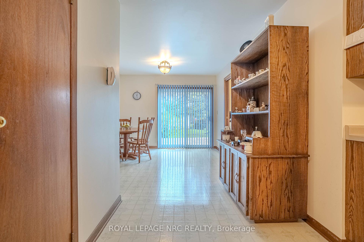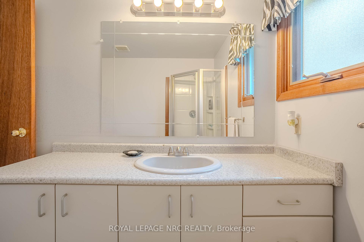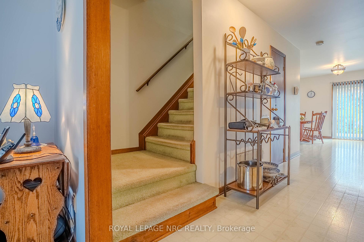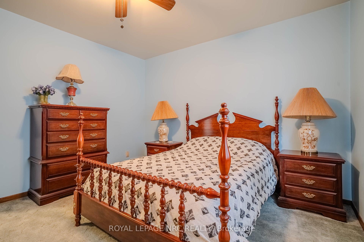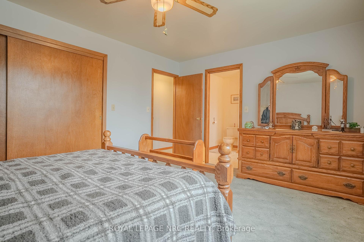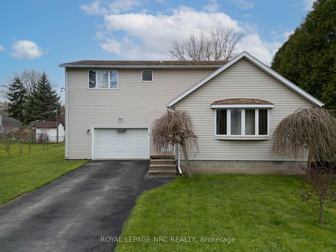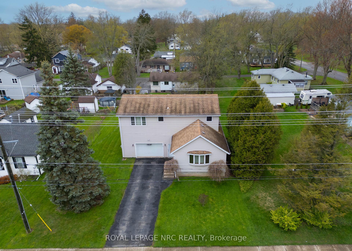$580,000
Available - For Sale
Listing ID: X12123232
45 Ridgeway Road , Fort Erie, L0S 1B0, Niagara
| Nestled in the charming community of Crystal Beach, this remarkable two-story residence at 45 Ridgeway Rd offers a unique glimpse into the past while providing comfortable modern living. Custom-built in 1934 and cherished by the same family ever since, this home exudes a sense of history and meticulous care.Step inside to discover generously sized rooms throughout. The main floor features a welcoming kitchen, a spacious family room perfect for gatherings, a formal dining room for memorable meals, a convenient pantry, and a well-appointed 3-piece bathroom. The inviting living room is further enhanced by a cozy gas fireplace, perfect for creating a warm ambiance. Direct access to the double car garage adds to the practicality of this level. This home also features an owned water heater and includes all appliances, offering added convenience.Enjoy the ease of coastal living with just a quick 3-minute drive to the beautiful Crystal Beach. For those seeking local charm and amenities, the vibrant downtown Ridgeway Village Square is also conveniently located, just a 2-minute drive away.Ascend to the second floor, where you'll find four well-proportioned bedrooms. The master suite boasts a unique Jack and Jill ensuite bathroom, shared conveniently with the other three bedrooms. Thoughtful design extends to built-in closets in every bedroom and a linen closet within the Jack and Jill bathroom, providing ample storage. An additional family room on this floor offers a versatile space for relaxation or recreation.This home, raised two stories without a basement, stands as a testament to enduring quality and family memories, offering both a peaceful retreat and easy access to the best of Crystal Beach and Ridgeway. |
| Price | $580,000 |
| Taxes: | $3131.00 |
| Assessment Year: | 2024 |
| Occupancy: | Owner |
| Address: | 45 Ridgeway Road , Fort Erie, L0S 1B0, Niagara |
| Directions/Cross Streets: | FARR AVE AND RIDGEWAY ROAD |
| Rooms: | 7 |
| Rooms +: | 0 |
| Bedrooms: | 4 |
| Bedrooms +: | 0 |
| Family Room: | T |
| Basement: | None |
| Level/Floor | Room | Length(ft) | Width(ft) | Descriptions | |
| Room 1 | Main | Family Ro | 19.29 | 15.88 | 3 Pc Bath, Gas Fireplace, Above Grade Window |
| Room 2 | Main | Kitchen | 15.58 | 12 | Access To Garage, Carpet Free, Backsplash |
| Room 3 | Main | Dining Ro | 15.91 | 10.5 | |
| Room 4 | Second | Family Ro | 15.06 | 13.97 | Above Grade Window |
| Room 5 | Second | Bedroom | 15.35 | 11.61 | 4 Pc Ensuite |
| Room 6 | Second | Bedroom 2 | 13.32 | 11.64 | |
| Room 7 | Second | Bedroom 3 | 12.46 | 11.61 | |
| Room 8 | Second | Bedroom 4 | 11.55 | 12.92 |
| Washroom Type | No. of Pieces | Level |
| Washroom Type 1 | 3 | Main |
| Washroom Type 2 | 4 | Second |
| Washroom Type 3 | 0 | |
| Washroom Type 4 | 0 | |
| Washroom Type 5 | 0 |
| Total Area: | 0.00 |
| Property Type: | Detached |
| Style: | 2-Storey |
| Exterior: | Vinyl Siding |
| Garage Type: | Attached |
| Drive Parking Spaces: | 4 |
| Pool: | None |
| Approximatly Square Footage: | 2000-2500 |
| CAC Included: | N |
| Water Included: | N |
| Cabel TV Included: | N |
| Common Elements Included: | N |
| Heat Included: | N |
| Parking Included: | N |
| Condo Tax Included: | N |
| Building Insurance Included: | N |
| Fireplace/Stove: | Y |
| Heat Type: | Forced Air |
| Central Air Conditioning: | Central Air |
| Central Vac: | N |
| Laundry Level: | Syste |
| Ensuite Laundry: | F |
| Sewers: | Sewer |
$
%
Years
This calculator is for demonstration purposes only. Always consult a professional
financial advisor before making personal financial decisions.
| Although the information displayed is believed to be accurate, no warranties or representations are made of any kind. |
| ROYAL LEPAGE NRC REALTY |
|
|

Mak Azad
Broker
Dir:
647-831-6400
Bus:
416-298-8383
Fax:
416-298-8303
| Book Showing | Email a Friend |
Jump To:
At a Glance:
| Type: | Freehold - Detached |
| Area: | Niagara |
| Municipality: | Fort Erie |
| Neighbourhood: | 337 - Crystal Beach |
| Style: | 2-Storey |
| Tax: | $3,131 |
| Beds: | 4 |
| Baths: | 3 |
| Fireplace: | Y |
| Pool: | None |
Locatin Map:
Payment Calculator:

