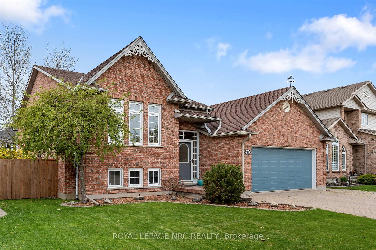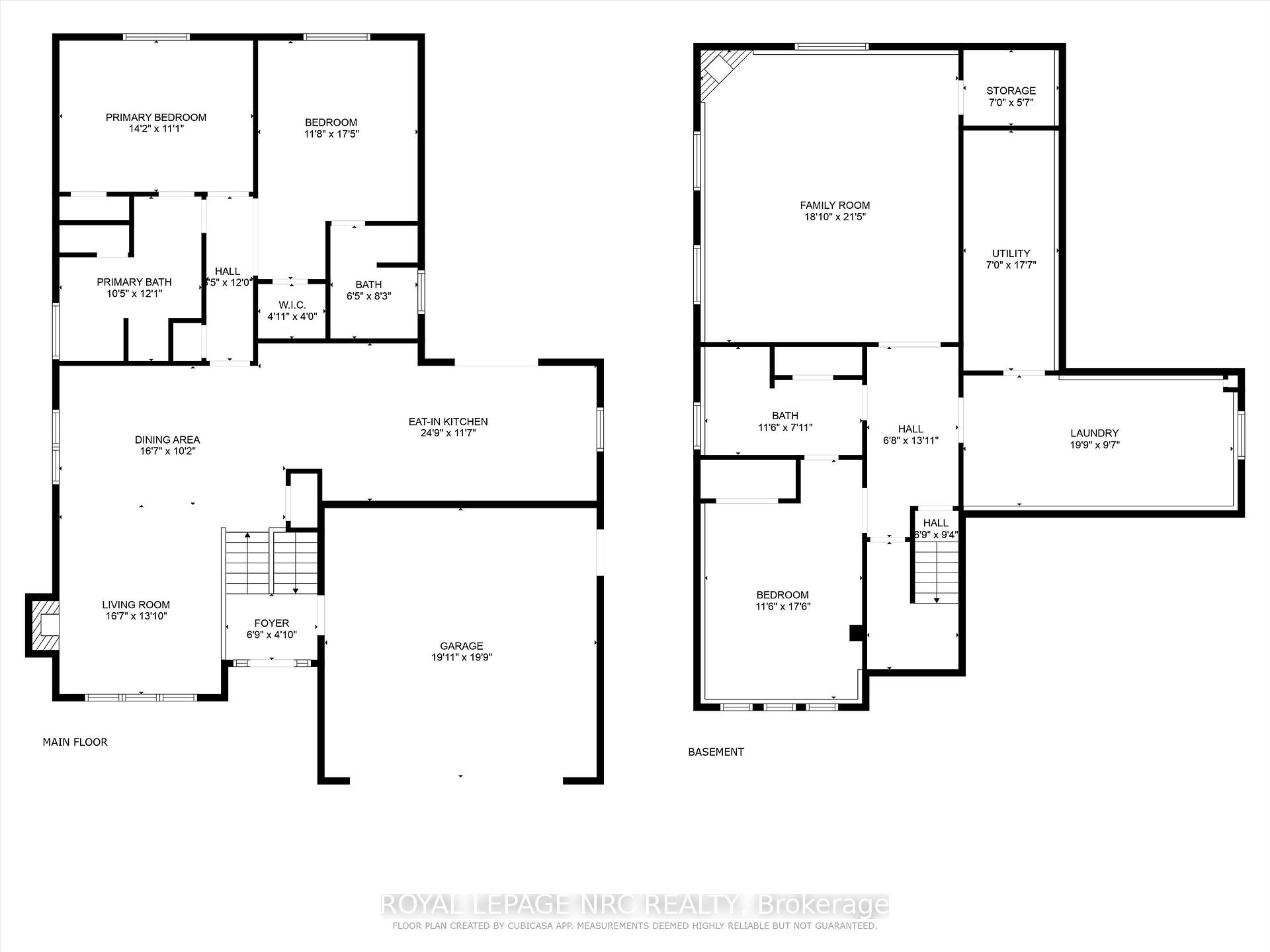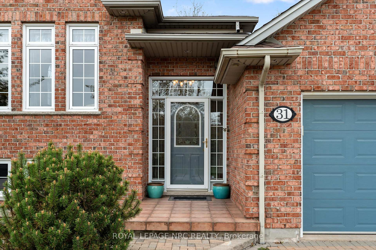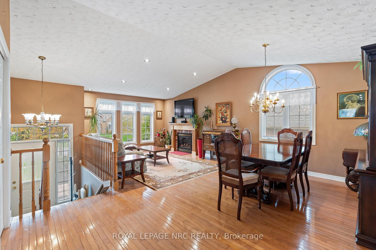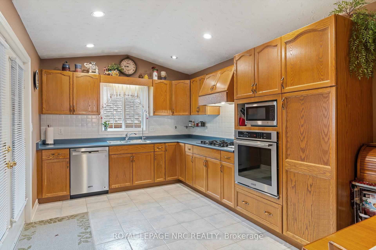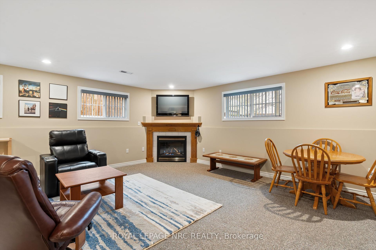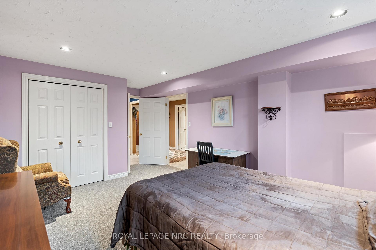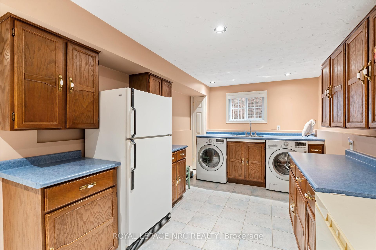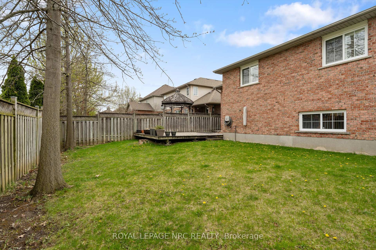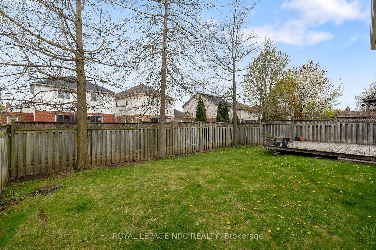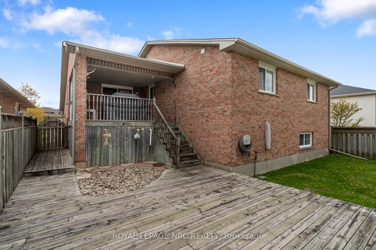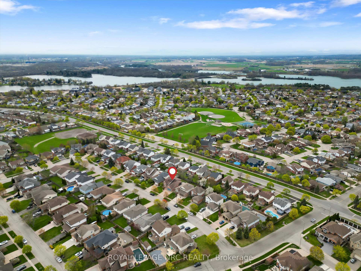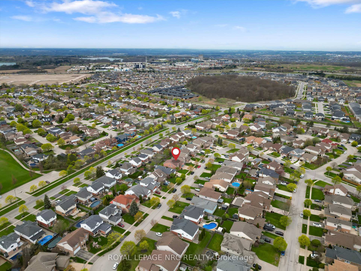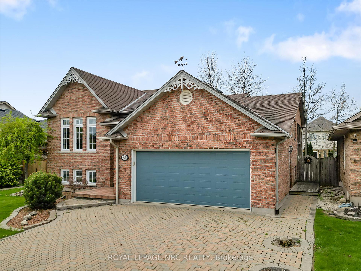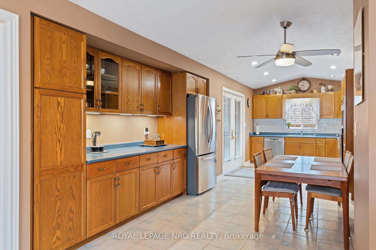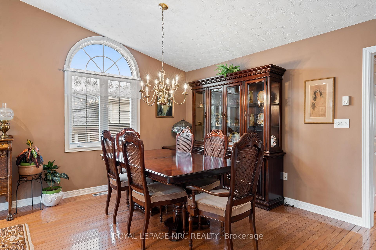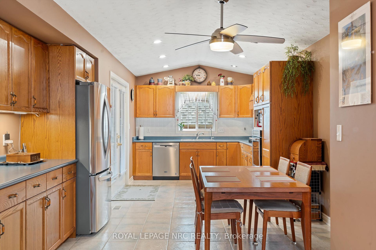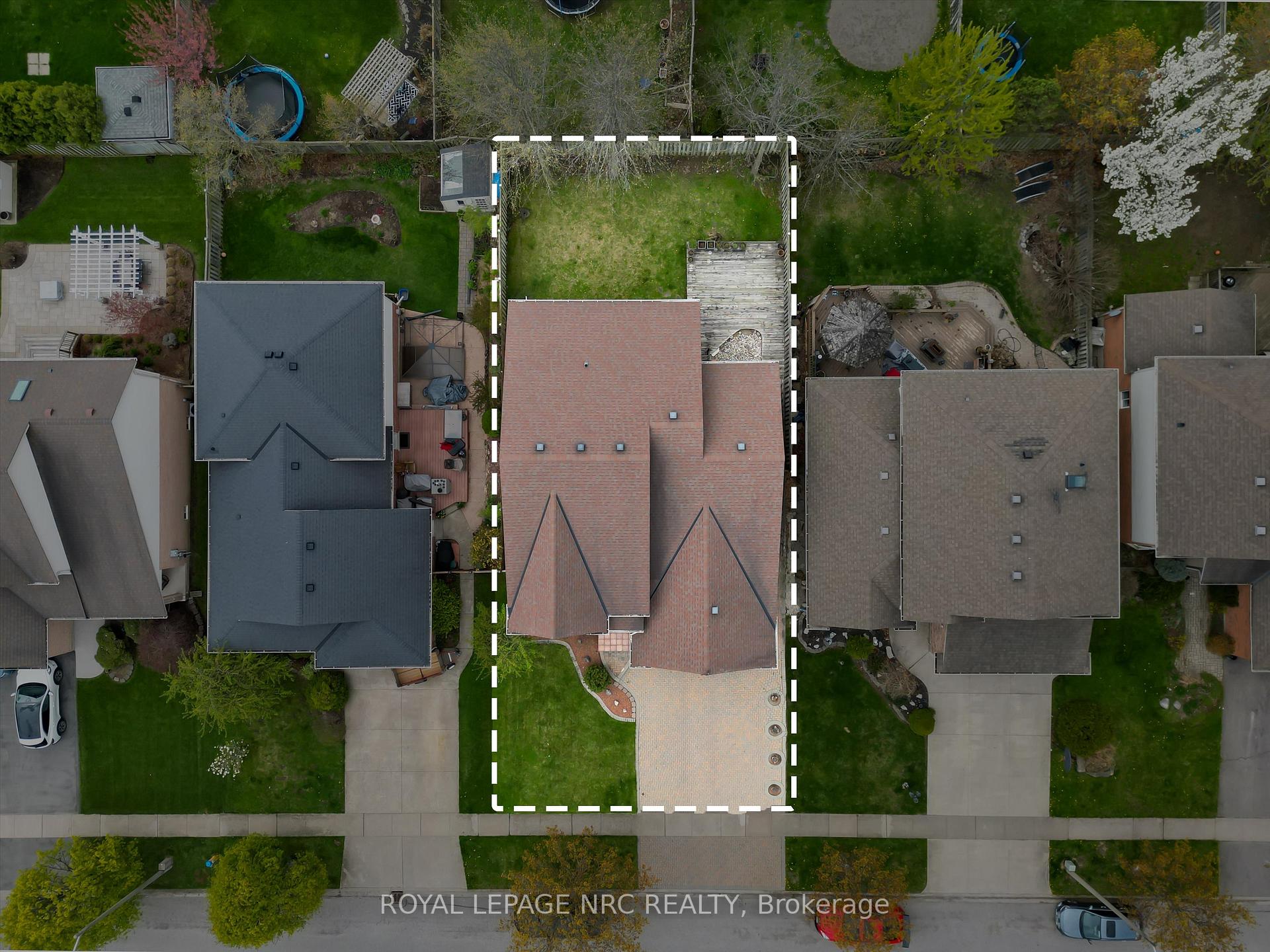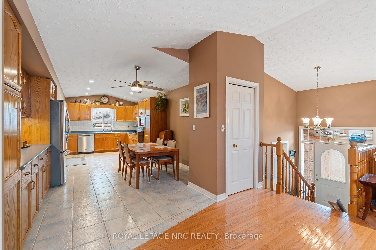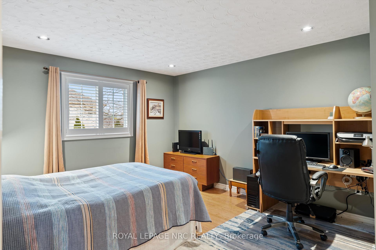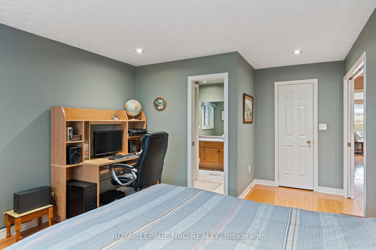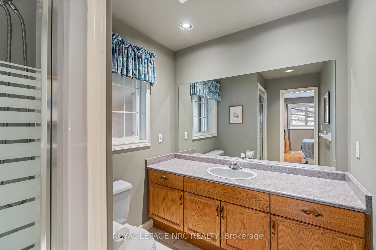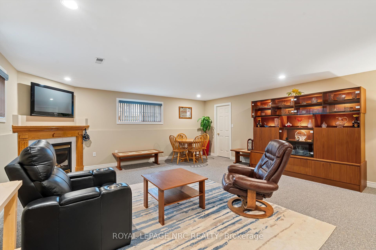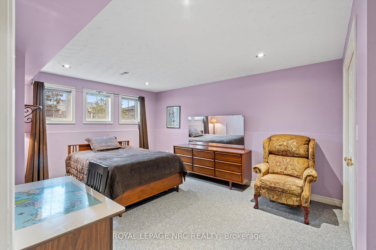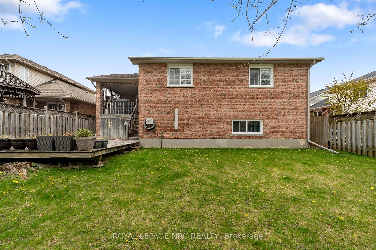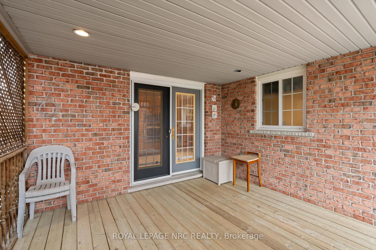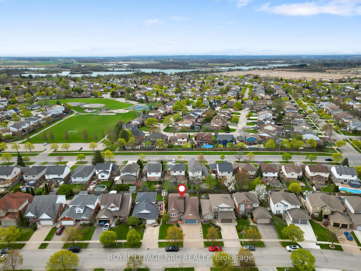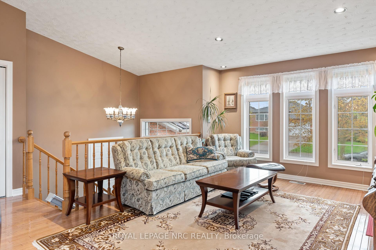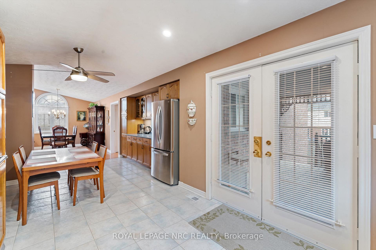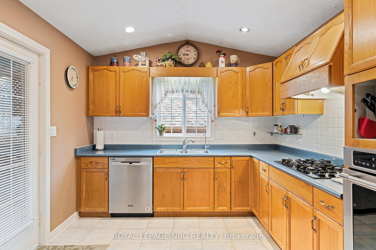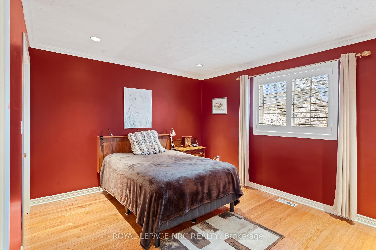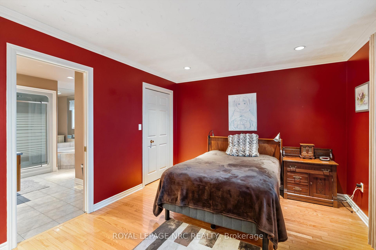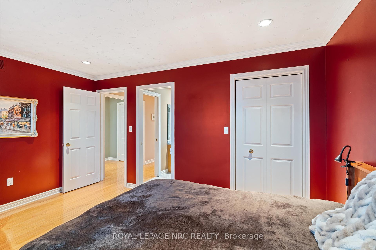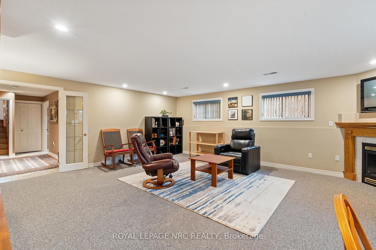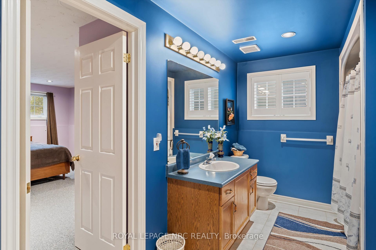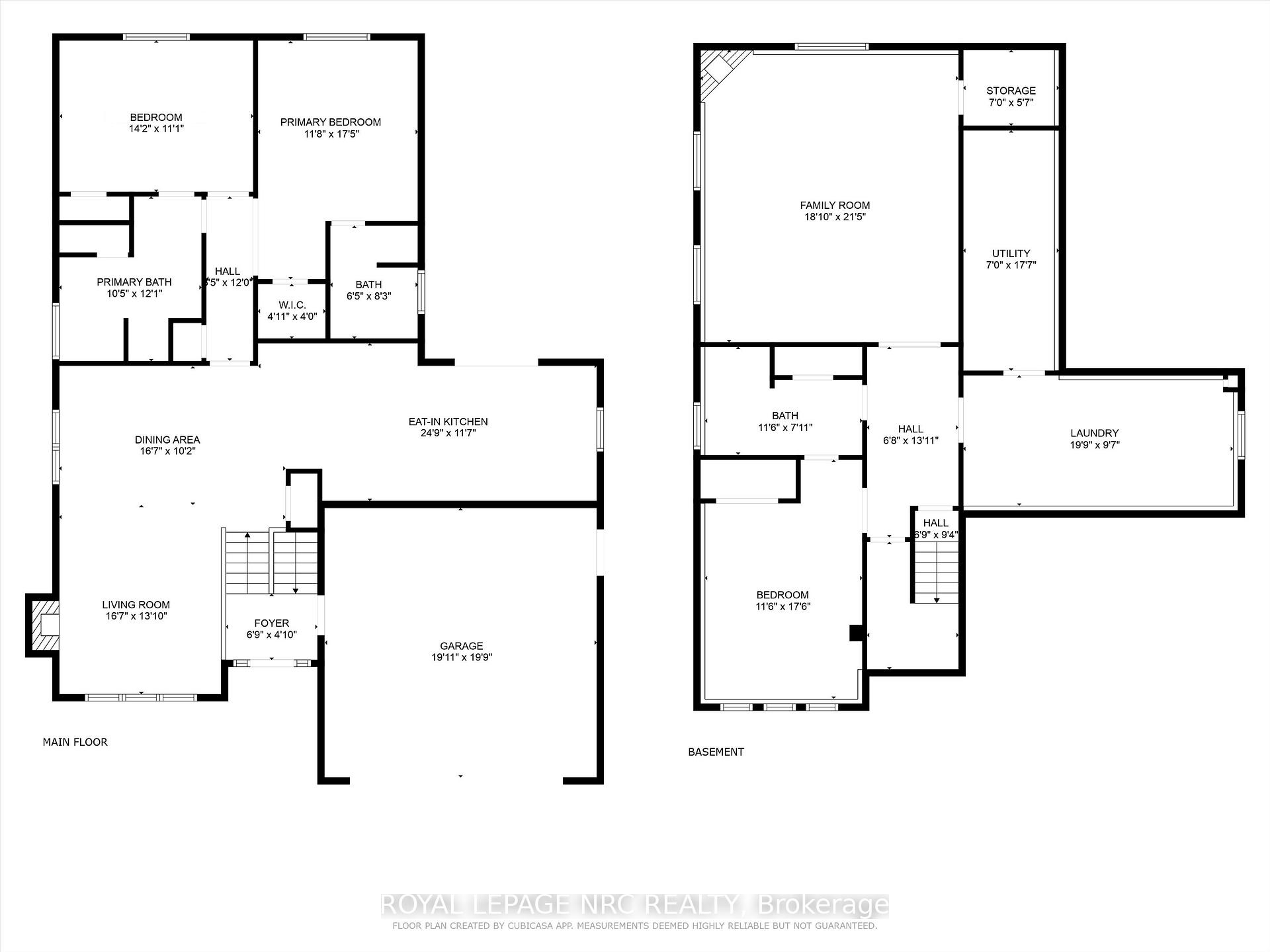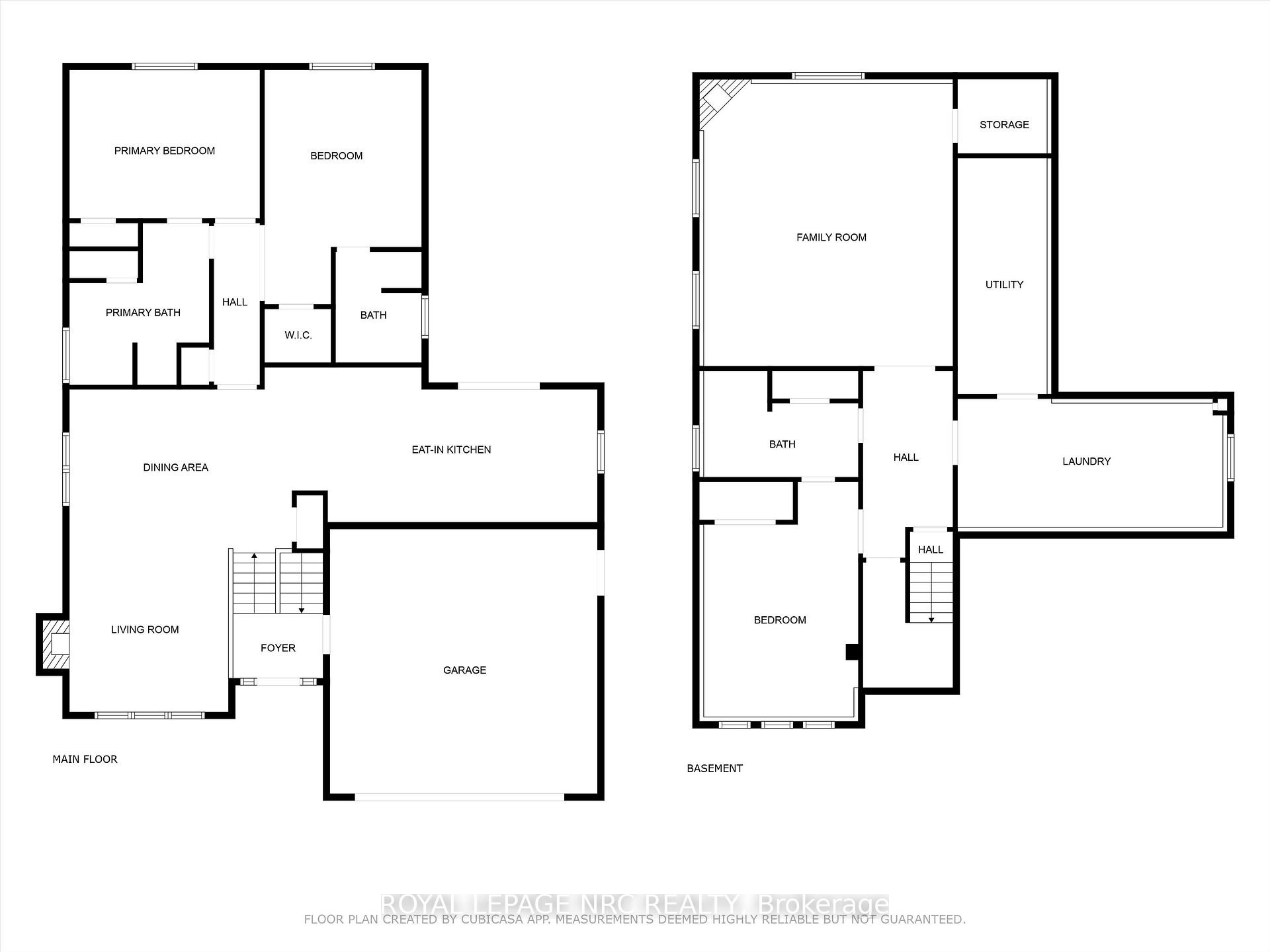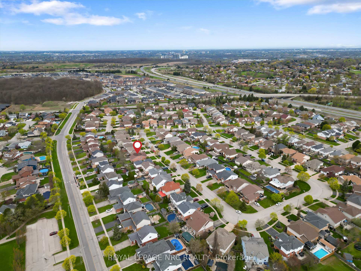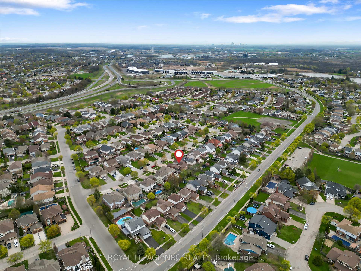$834,900
Available - For Sale
Listing ID: X12123077
31 Crysler Cres , Thorold, L2V 5A2, Niagara
| Welcome to this beautifully maintained, solid brick custom-built raised bungalow in the sought-after Confederation Heights neighbourhood of Thorold. With 2+1 bedrooms and 2+1 bathrooms, this home offers an ideal blend of functionality, comfort, and style. Step inside to discover a bright open-concept layout featuring gleaming hardwood flooring, modern potlights, and a spacious living area warmed by one of two gas fireplaces. The large kitchen comes equipped with stainless steel appliances and plenty of counter space for cooking. The primary bedroom features a private ensuite, offering a peaceful retreat at the end of the day.Downstairs, the fully finished lower level includes a third bedroom, a second gas fireplace, a third bathroom, and ample storage space, making it ideal for guests, a home office, or a recreation area. Enjoy outdoor living year-round on the covered rear deck, overlooking a fully fenced backyard. Located in a quiet, family-friendly area close to parks, schools, and quick highway access, this home blends comfort, quality, and convenience. |
| Price | $834,900 |
| Taxes: | $5785.00 |
| Assessment Year: | 2024 |
| Occupancy: | Owner |
| Address: | 31 Crysler Cres , Thorold, L2V 5A2, Niagara |
| Directions/Cross Streets: | Summers / Confederation |
| Rooms: | 15 |
| Bedrooms: | 3 |
| Bedrooms +: | 0 |
| Family Room: | T |
| Basement: | Full, Finished |
| Level/Floor | Room | Length(ft) | Width(ft) | Descriptions | |
| Room 1 | Main | Primary B | 17.42 | 11.84 | |
| Room 2 | Main | Bedroom 2 | 11.09 | 14.33 | |
| Room 3 | Basement | Bedroom 3 | 14.99 | 11.84 | |
| Room 4 | Main | Kitchen | 24.53 | 12.07 | |
| Room 5 | Main | Bathroom | 11.68 | 10.5 | |
| Room 6 | Main | Living Ro | 16.56 | 13.84 | |
| Room 7 | Main | Dining Ro | 16.56 | 10.17 | |
| Room 8 | Basement | Laundry | 20.01 | 9.91 | |
| Room 9 | Basement | Furnace R | 17.25 | 7.35 | |
| Room 10 | Basement | Recreatio | 21.42 | 18.83 | |
| Room 11 | Main | Bathroom | 8.33 | 6.33 | |
| Room 12 | Basement | Bathroom | 11.84 | 5.58 |
| Washroom Type | No. of Pieces | Level |
| Washroom Type 1 | 4 | Main |
| Washroom Type 2 | 3 | Main |
| Washroom Type 3 | 4 | Basement |
| Washroom Type 4 | 0 | |
| Washroom Type 5 | 0 |
| Total Area: | 0.00 |
| Property Type: | Detached |
| Style: | Bungalow-Raised |
| Exterior: | Brick |
| Garage Type: | Attached |
| (Parking/)Drive: | Private Tr |
| Drive Parking Spaces: | 4 |
| Park #1 | |
| Parking Type: | Private Tr |
| Park #2 | |
| Parking Type: | Private Tr |
| Pool: | None |
| Approximatly Square Footage: | 1100-1500 |
| CAC Included: | N |
| Water Included: | N |
| Cabel TV Included: | N |
| Common Elements Included: | N |
| Heat Included: | N |
| Parking Included: | N |
| Condo Tax Included: | N |
| Building Insurance Included: | N |
| Fireplace/Stove: | Y |
| Heat Type: | Forced Air |
| Central Air Conditioning: | Central Air |
| Central Vac: | Y |
| Laundry Level: | Syste |
| Ensuite Laundry: | F |
| Elevator Lift: | False |
| Sewers: | Sewer |
$
%
Years
This calculator is for demonstration purposes only. Always consult a professional
financial advisor before making personal financial decisions.
| Although the information displayed is believed to be accurate, no warranties or representations are made of any kind. |
| ROYAL LEPAGE NRC REALTY |
|
|

Mak Azad
Broker
Dir:
647-831-6400
Bus:
416-298-8383
Fax:
416-298-8303
| Book Showing | Email a Friend |
Jump To:
At a Glance:
| Type: | Freehold - Detached |
| Area: | Niagara |
| Municipality: | Thorold |
| Neighbourhood: | 558 - Confederation Heights |
| Style: | Bungalow-Raised |
| Tax: | $5,785 |
| Beds: | 3 |
| Baths: | 3 |
| Fireplace: | Y |
| Pool: | None |
Locatin Map:
Payment Calculator:


