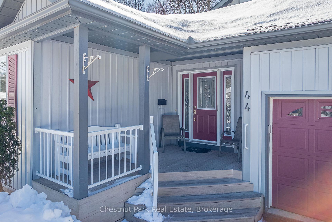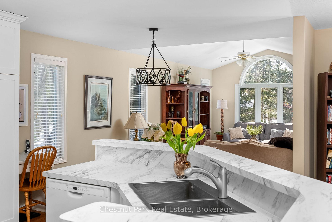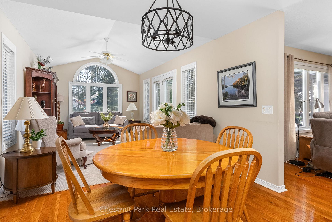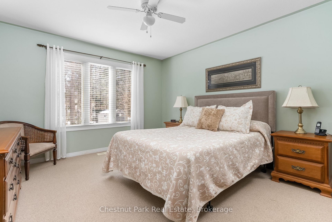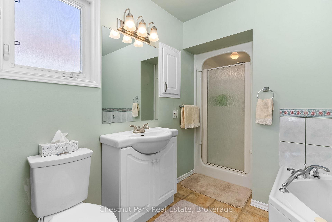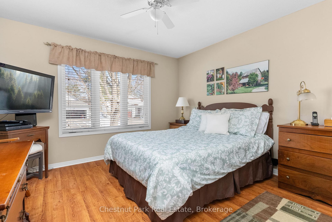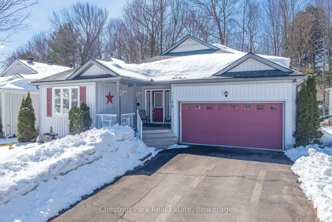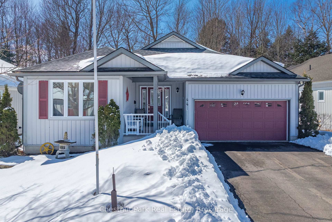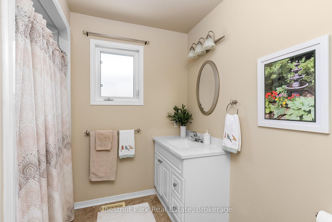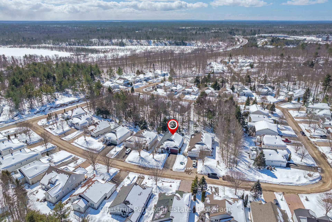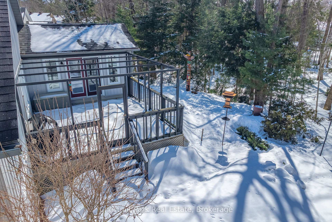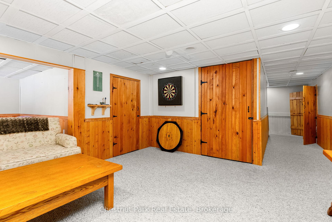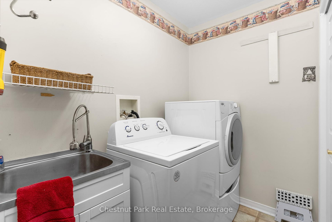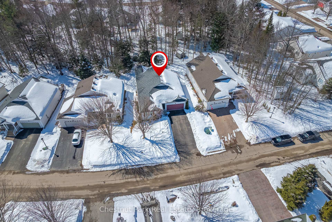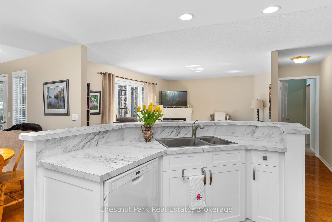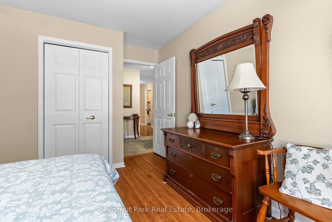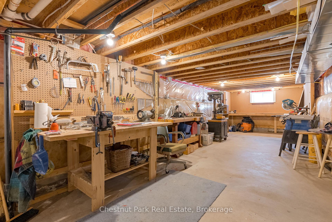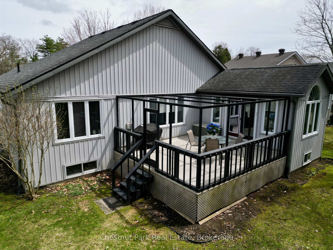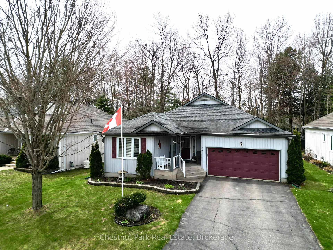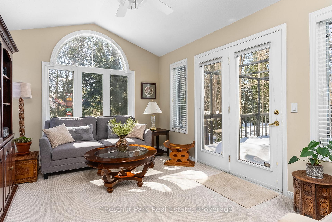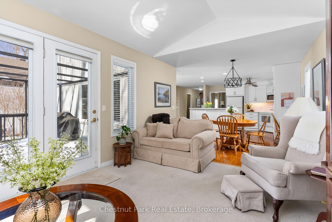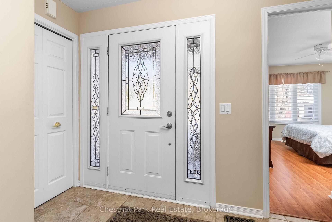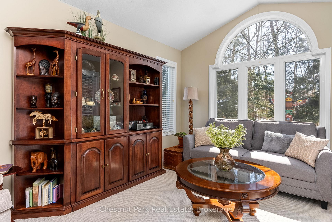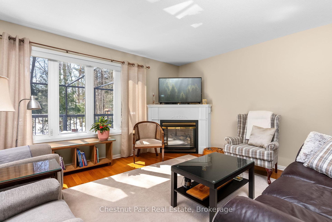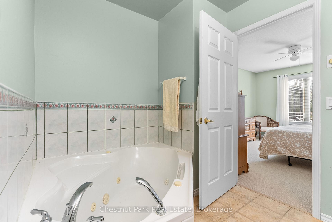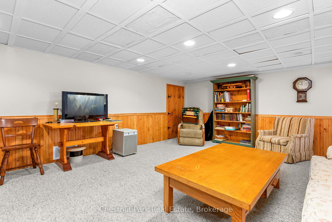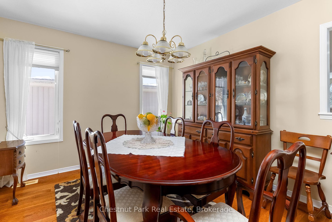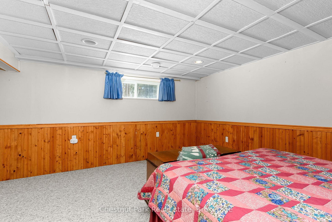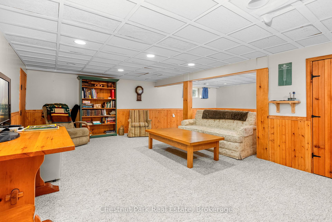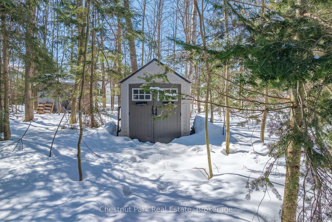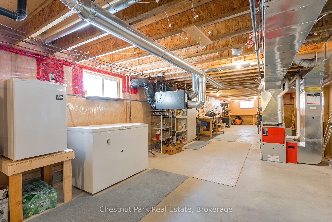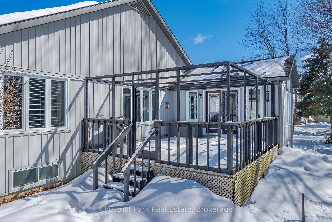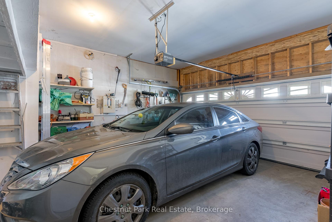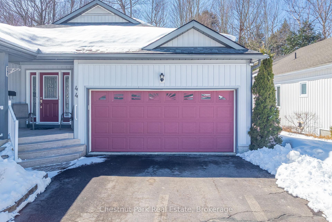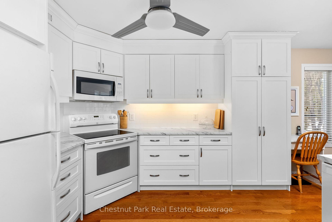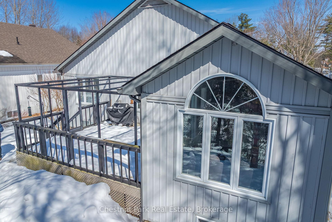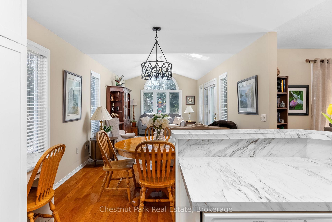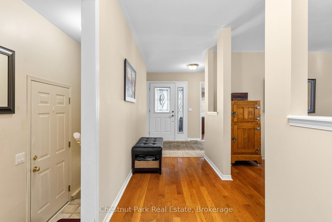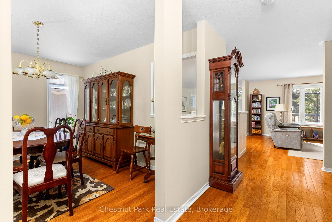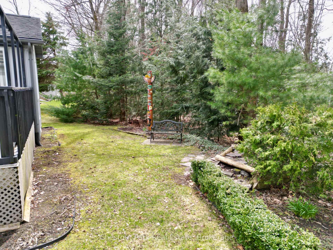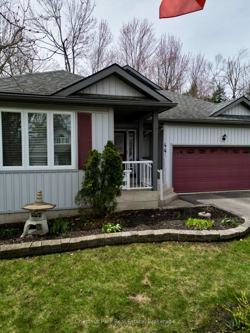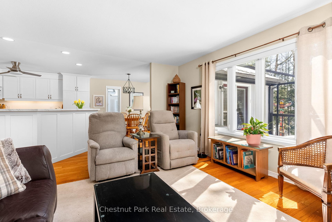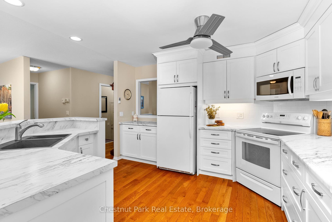$725,000
Available - For Sale
Listing ID: X12122328
44 Springwood Cres , Gravenhurst, P1P 1Y8, Muskoka
| Located on quiet Springwood Road in the established Pineridge 55+ Community, this bright and well-maintained bungalow offers easy one-floor living in a setting that feels private, practical, and peaceful.The layout flows effortlessly two bedrooms and two full bathrooms all on the main level, with natural light pouring into the open-concept kitchen, living, and formal sitting areas. The kitchen was recently renovated and ties the main space together, giving you a clean, functional hub for daily life or hosting friends.The primary suite is privately tucked away with a walk-in closet, a spacious ensuite with a soaker tub, walk-in shower, and generous square footage. A second bedroom at the front of the house (ideal for guests or a home office) is located next to a 4-piece bath. Bonus features include main floor laundry and an oversized attached two-car garage.Outside, low-maintenance gardens bring seasonal colour, and the backyard offers a gas BBQ hook-up and a screened-in three-season room off the deck, a great spot for quiet mornings or casual dinners.You're just a short drive to shopping, dining, library, theatre, and nearby walking trails plus several lakes for paddling, swimming, and getting out on the water. Whether you're downsizing or simply looking for a quieter lifestyle with smart design and solid value, this is a home that checks all the boxes. |
| Price | $725,000 |
| Taxes: | $4095.02 |
| Assessment Year: | 2024 |
| Occupancy: | Vacant |
| Address: | 44 Springwood Cres , Gravenhurst, P1P 1Y8, Muskoka |
| Acreage: | < .50 |
| Directions/Cross Streets: | Pineridge Gate and Springwood Crescent |
| Rooms: | 12 |
| Bedrooms: | 2 |
| Bedrooms +: | 0 |
| Family Room: | T |
| Basement: | Partially Fi, Walk-Up |
| Level/Floor | Room | Length(ft) | Width(ft) | Descriptions | |
| Room 1 | Main | Primary B | 15.91 | 16.5 | |
| Room 2 | Main | Bedroom 2 | 11.91 | 13.38 | |
| Room 3 | Main | Living Ro | 18.4 | 12.99 | |
| Room 4 | Main | Foyer | 10.56 | 6.49 | |
| Room 5 | Main | Kitchen | 12.89 | 11.64 | |
| Room 6 | Main | Dining Ro | 12.66 | 10.4 | |
| Room 7 | Main | Family Ro | 10.89 | 16.3 | |
| Room 8 | Main | Breakfast | 10.89 | 7.81 | |
| Room 9 | Main | Laundry | 6.89 | 6.07 | |
| Room 10 | Main | Bathroom | 8.3 | 8.13 | 3 Pc Bath |
| Room 11 | Main | Bathroom | 8.99 | 11.32 | 4 Pc Ensuite |
| Room 12 | Basement | Recreatio | 12.82 | 19.65 | |
| Room 13 | Basement | Game Room | 12.14 | 13.64 |
| Washroom Type | No. of Pieces | Level |
| Washroom Type 1 | 4 | Main |
| Washroom Type 2 | 3 | Main |
| Washroom Type 3 | 0 | |
| Washroom Type 4 | 0 | |
| Washroom Type 5 | 0 |
| Total Area: | 0.00 |
| Property Type: | Detached |
| Style: | Bungalow |
| Exterior: | Vinyl Siding |
| Garage Type: | Attached |
| Drive Parking Spaces: | 2 |
| Pool: | None |
| Other Structures: | Shed |
| Approximatly Square Footage: | 1500-2000 |
| Property Features: | Cul de Sac/D, Wooded/Treed |
| CAC Included: | N |
| Water Included: | N |
| Cabel TV Included: | N |
| Common Elements Included: | N |
| Heat Included: | N |
| Parking Included: | N |
| Condo Tax Included: | N |
| Building Insurance Included: | N |
| Fireplace/Stove: | N |
| Heat Type: | Forced Air |
| Central Air Conditioning: | None |
| Central Vac: | N |
| Laundry Level: | Syste |
| Ensuite Laundry: | F |
| Elevator Lift: | False |
| Sewers: | Sewer |
$
%
Years
This calculator is for demonstration purposes only. Always consult a professional
financial advisor before making personal financial decisions.
| Although the information displayed is believed to be accurate, no warranties or representations are made of any kind. |
| Chestnut Park Real Estate |
|
|

Mak Azad
Broker
Dir:
647-831-6400
Bus:
416-298-8383
Fax:
416-298-8303
| Book Showing | Email a Friend |
Jump To:
At a Glance:
| Type: | Freehold - Detached |
| Area: | Muskoka |
| Municipality: | Gravenhurst |
| Neighbourhood: | Muskoka (S) |
| Style: | Bungalow |
| Tax: | $4,095.02 |
| Beds: | 2 |
| Baths: | 2 |
| Fireplace: | N |
| Pool: | None |
Locatin Map:
Payment Calculator:

