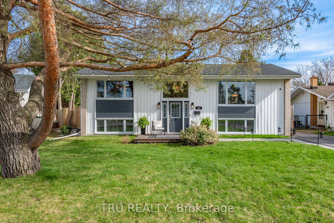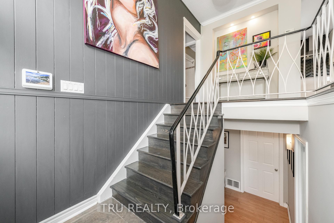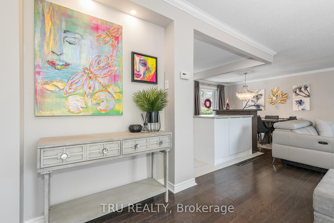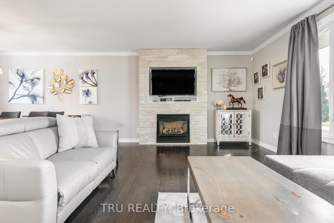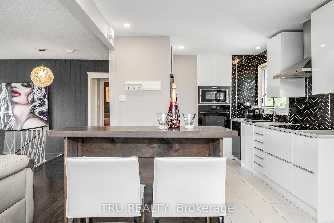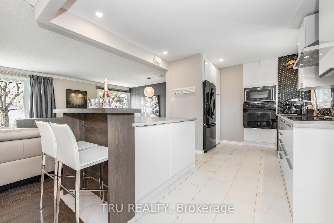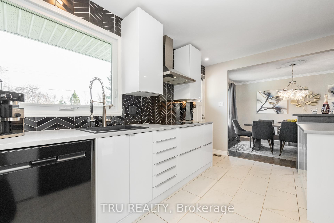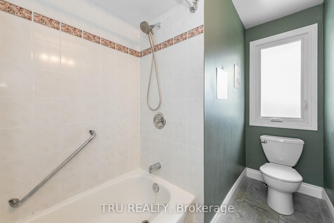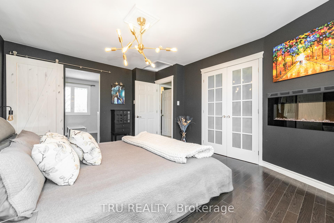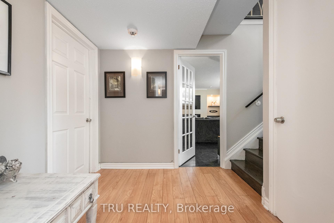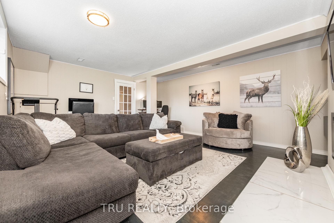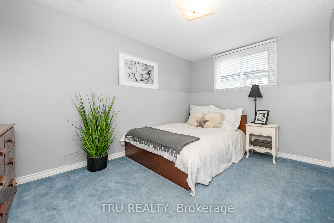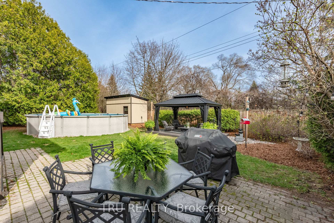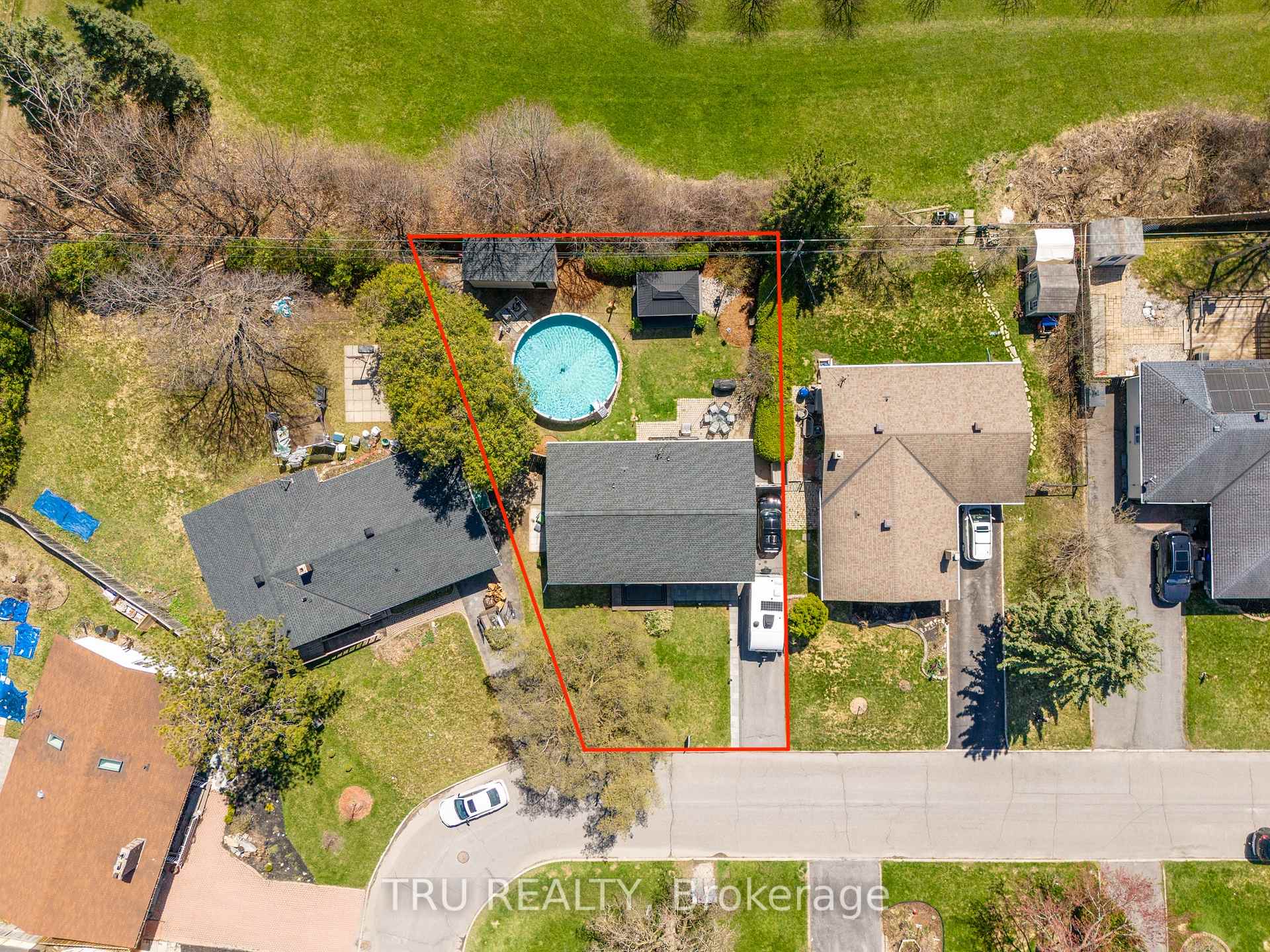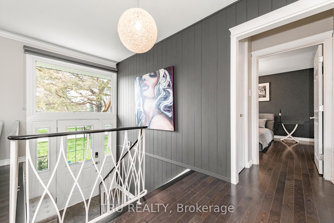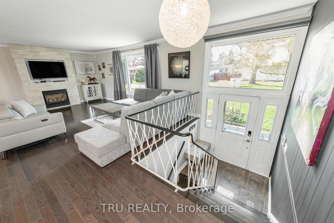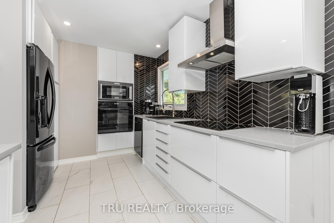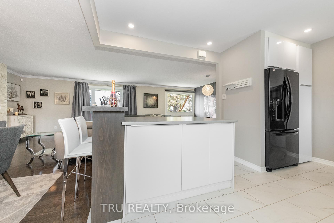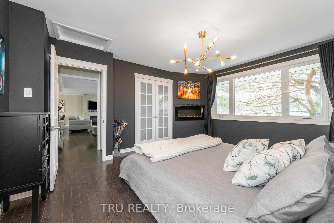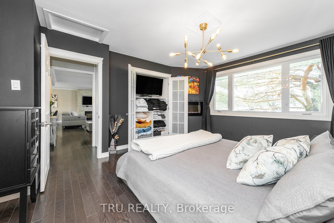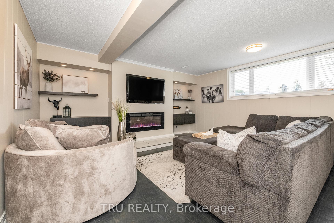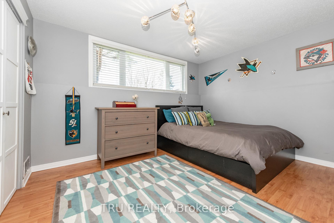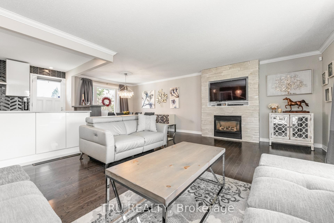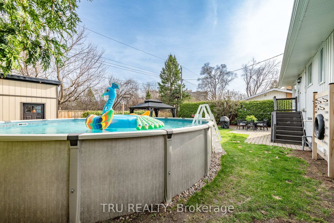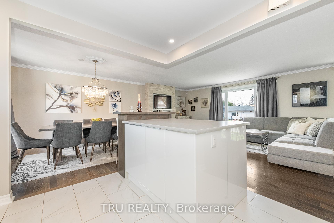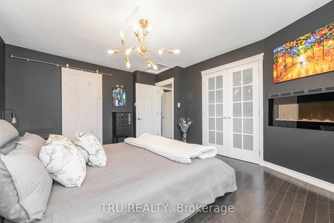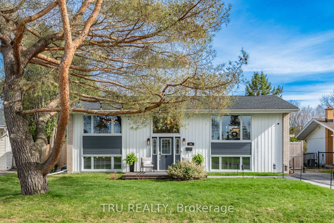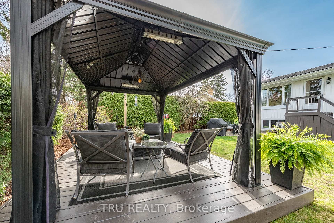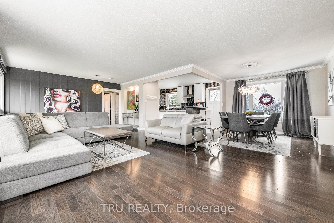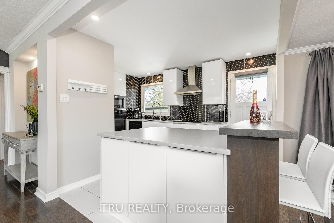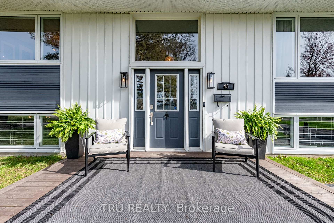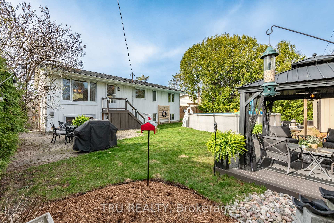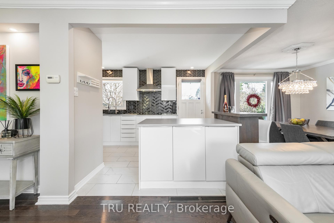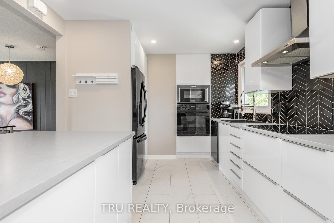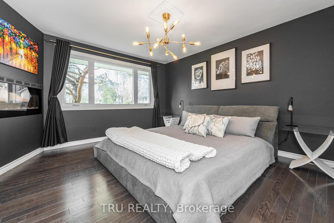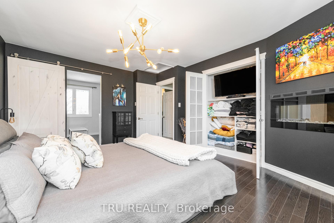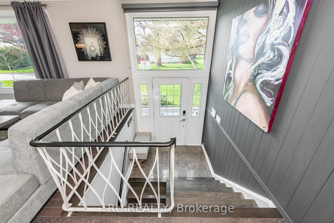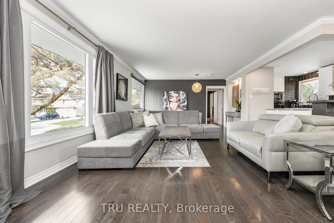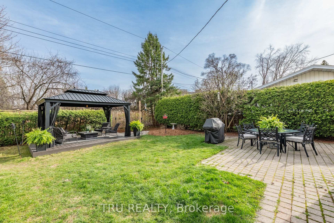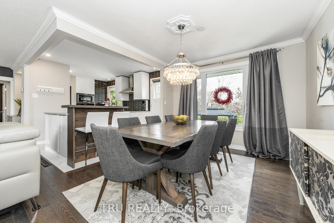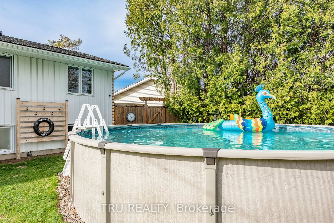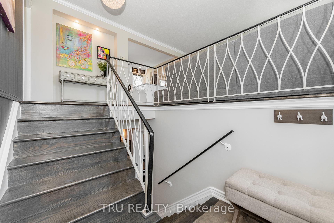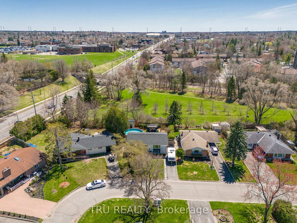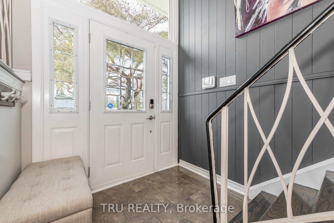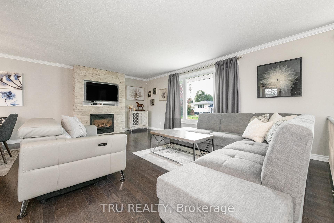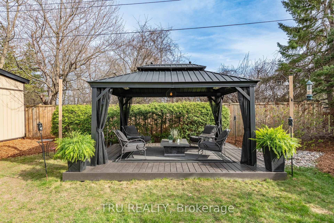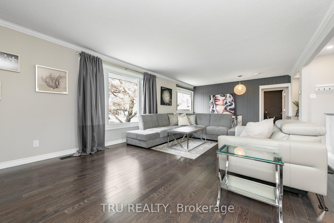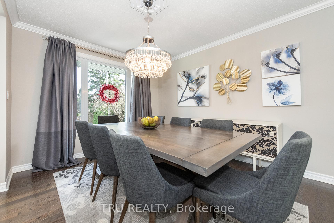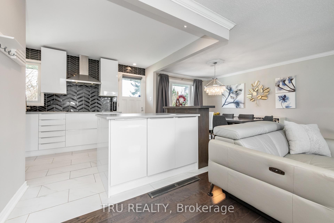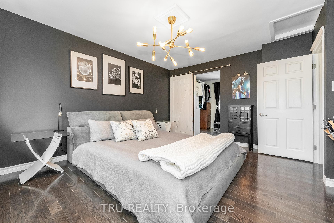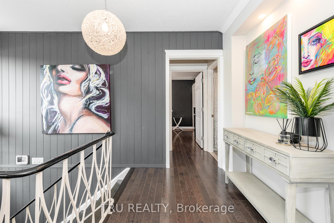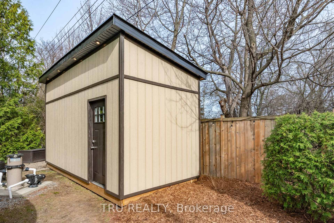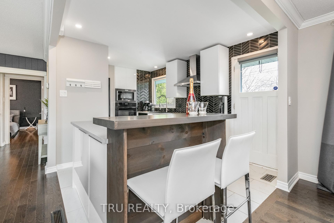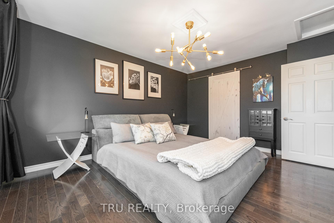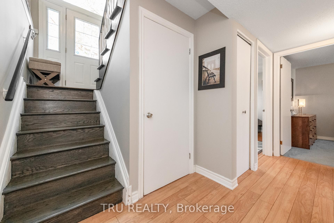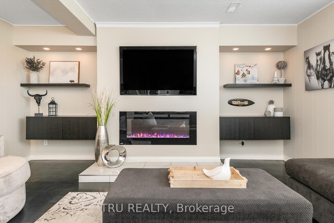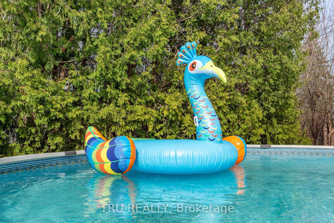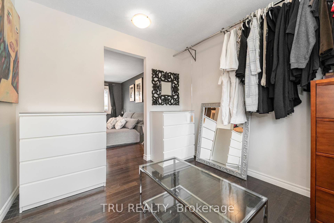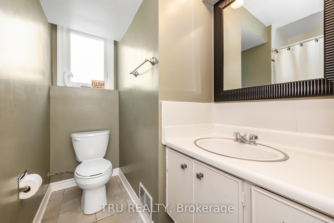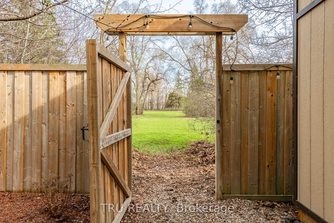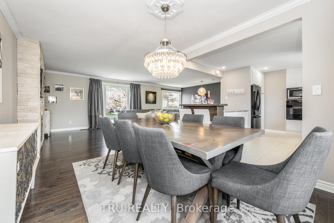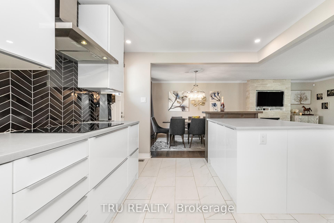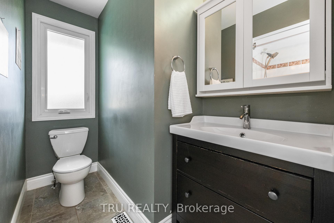$775,000
Available - For Sale
Listing ID: X12118459
45 Dayton Cres , South of Baseline to Knoxdale, K2H 7N8, Ottawa
| If location is everything..then this is it!! Beautifully tucked into the sought after neighbourhood of Leslie Park. Lovely and updated 3 bed/2 full bath, Hi-Ranch Bunglow. Rich oak hardwood, updated kitchen/19, Quartz countertops, Induction cooktop, convection microwave + wall oven. Large sun filled windows PLUS a 18' x 9' Mancave/Workshop 2025, 3 fireplaces...yes there is 1 in the spacious principal bedroom, hidden TV and an attached generous dressing room. (modified from the 4th bedroom) with a sliding barn door detail. Upgraded family room /20, Roof, soffits, fascia and gutters /20, Verdon Windows/21, Generator ready electrical panel, security system, upgraded electrical/17, owned Nat Gas water tank. Refreshing 24' salt water heated pool, 16' x 12'.4 deck and gazebo with a gas fire pit (Gas line direct to both). Never miss another sunset on your 14' x 10' cedar front deck /24 with solar lighting and patio stone walkway. Parking for 3. Walk out YOUR private gate to the rolling and expansive greenspace of Dayton Park. Stroll amongst the community fruit trees, raised garden beds, forest walking trails along Graham Creek and in winter, one of the best managed outdoor ice surfaces in the City. Right out your back door and nestled in the heart of Ottawa providing a peaceful retreat from the hustle and bustle of city life. Wonderful family/friends live on both sides. As quoted from their website " Leslie Park Community Association (LPCA) works closely with the City of Ottawa to maintain the neighbourhood's tree canopy and character. It offers a serene environment for individuals and families to enjoy nature and engage in recreational activities with its lush greenery and well-maintained facilities, fostering a sense of relaxation and connection with the outdoors" Yes, you CAN have it all! |
| Price | $775,000 |
| Taxes: | $4412.00 |
| Assessment Year: | 2024 |
| Occupancy: | Owner |
| Address: | 45 Dayton Cres , South of Baseline to Knoxdale, K2H 7N8, Ottawa |
| Directions/Cross Streets: | Baseline and Harrison |
| Rooms: | 4 |
| Rooms +: | 3 |
| Bedrooms: | 3 |
| Bedrooms +: | 0 |
| Family Room: | T |
| Basement: | None |
| Level/Floor | Room | Length(ft) | Width(ft) | Descriptions | |
| Room 1 | Upper | Foyer | 6.72 | 3.18 | |
| Room 2 | Upper | Living Ro | 17.94 | 14.07 | |
| Room 3 | Upper | Dining Ro | 10.46 | 9.35 | |
| Room 4 | Upper | Kitchen | 14.1 | 9.38 | |
| Room 5 | Upper | Primary B | 11.87 | 14.04 | |
| Room 6 | Upper | Sitting | 8.27 | 9.09 | |
| Room 7 | Lower | Family Ro | 17.91 | 15.42 | |
| Room 8 | Lower | Bedroom 2 | 12.86 | 10 | |
| Room 9 | Lower | Bedroom 3 | 9.32 | 13.12 | |
| Room 10 | Lower | Utility R | 25.03 | 7.71 | |
| Room 11 | Lower | Foyer | 12.56 | 12.23 | |
| Room 12 |
| Washroom Type | No. of Pieces | Level |
| Washroom Type 1 | 4 | Main |
| Washroom Type 2 | 4 | Lower |
| Washroom Type 3 | 0 | |
| Washroom Type 4 | 0 | |
| Washroom Type 5 | 0 |
| Total Area: | 0.00 |
| Property Type: | Detached |
| Style: | 2-Storey |
| Exterior: | Brick, Aluminum Siding |
| Garage Type: | None |
| (Parking/)Drive: | Private, L |
| Drive Parking Spaces: | 3 |
| Park #1 | |
| Parking Type: | Private, L |
| Park #2 | |
| Parking Type: | Private |
| Park #3 | |
| Parking Type: | Lane |
| Pool: | Above Gr |
| Other Structures: | Workshop, Fenc |
| Approximatly Square Footage: | 700-1100 |
| Property Features: | Wooded/Treed |
| CAC Included: | N |
| Water Included: | N |
| Cabel TV Included: | N |
| Common Elements Included: | N |
| Heat Included: | N |
| Parking Included: | N |
| Condo Tax Included: | N |
| Building Insurance Included: | N |
| Fireplace/Stove: | Y |
| Heat Type: | Forced Air |
| Central Air Conditioning: | Central Air |
| Central Vac: | N |
| Laundry Level: | Syste |
| Ensuite Laundry: | F |
| Sewers: | Sewer |
| Utilities-Cable: | Y |
| Utilities-Hydro: | Y |
$
%
Years
This calculator is for demonstration purposes only. Always consult a professional
financial advisor before making personal financial decisions.
| Although the information displayed is believed to be accurate, no warranties or representations are made of any kind. |
| TRU REALTY |
|
|

Mak Azad
Broker
Dir:
647-831-6400
Bus:
416-298-8383
Fax:
416-298-8303
| Book Showing | Email a Friend |
Jump To:
At a Glance:
| Type: | Freehold - Detached |
| Area: | Ottawa |
| Municipality: | South of Baseline to Knoxdale |
| Neighbourhood: | 7601 - Leslie Park |
| Style: | 2-Storey |
| Tax: | $4,412 |
| Beds: | 3 |
| Baths: | 2 |
| Fireplace: | Y |
| Pool: | Above Gr |
Locatin Map:
Payment Calculator:

