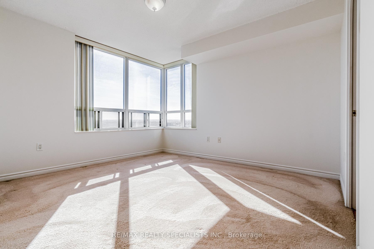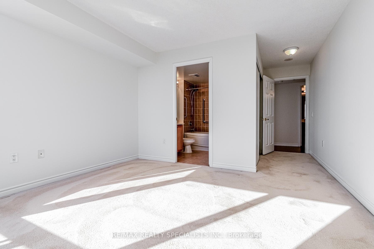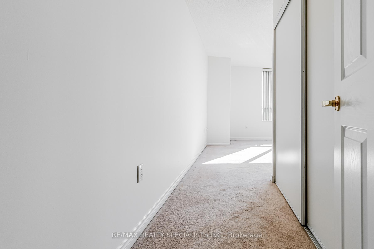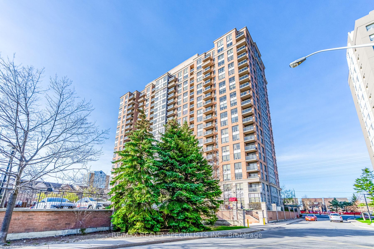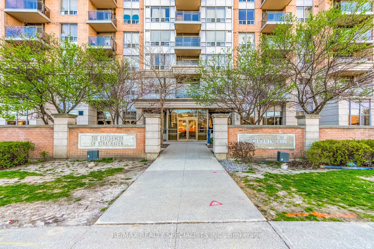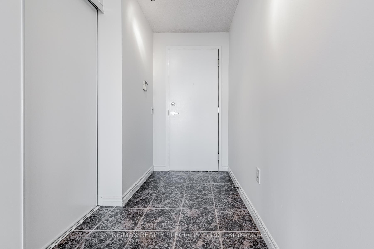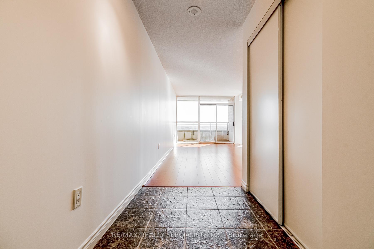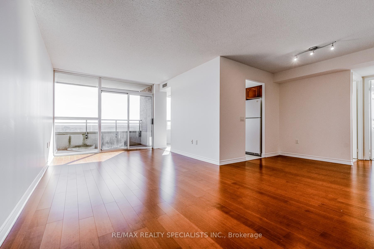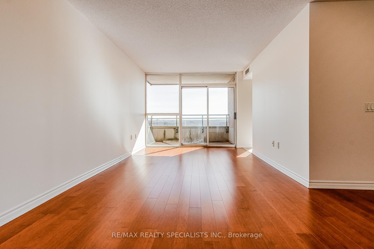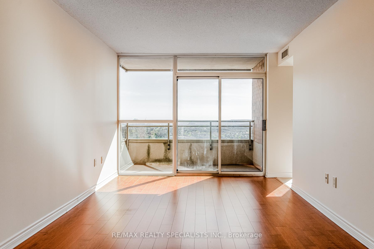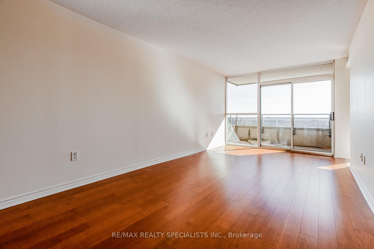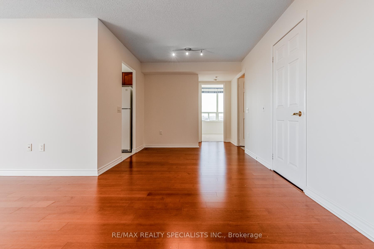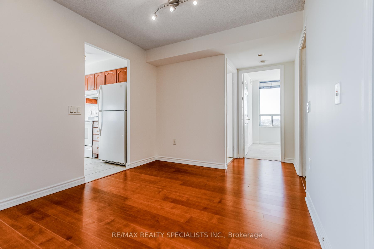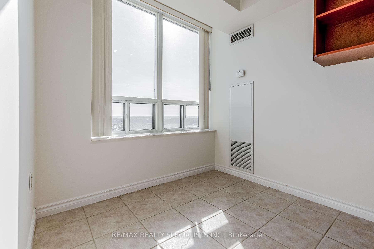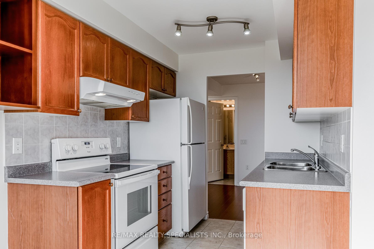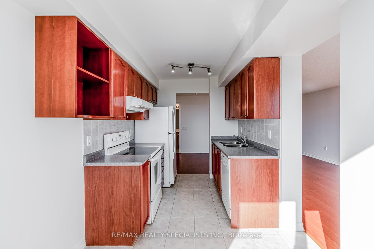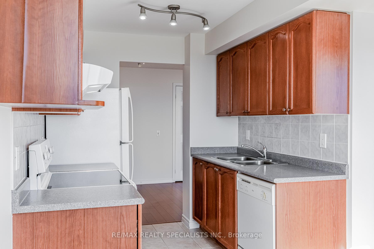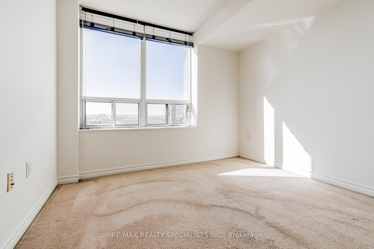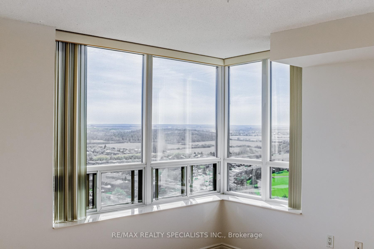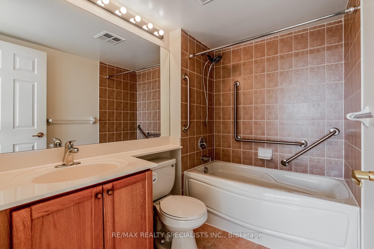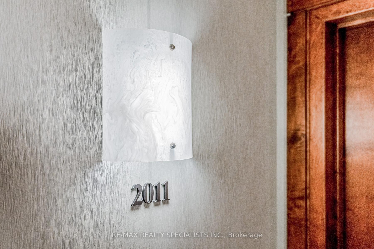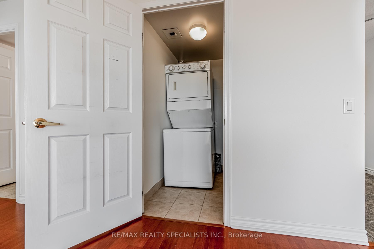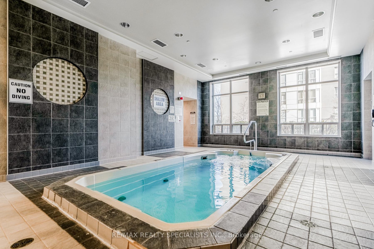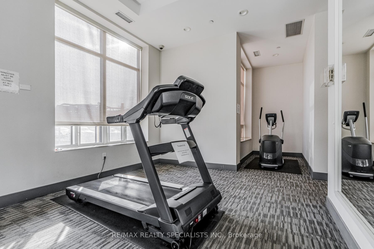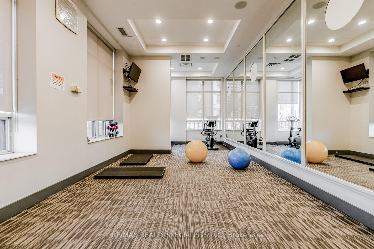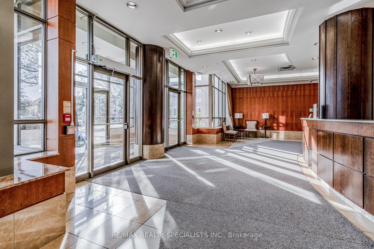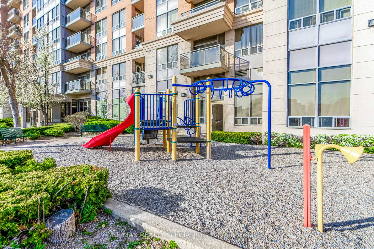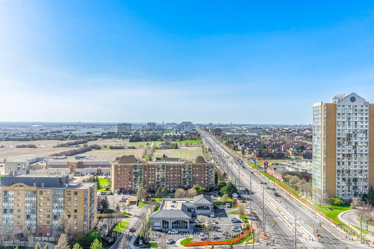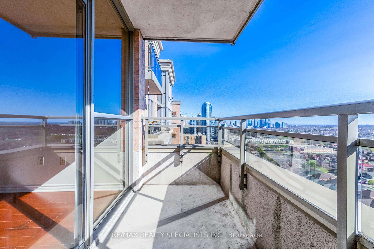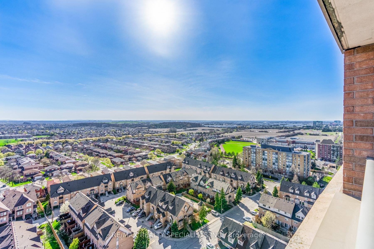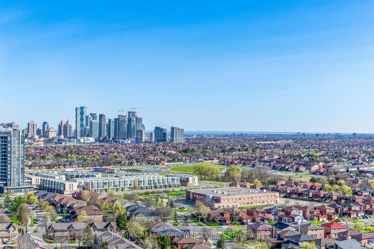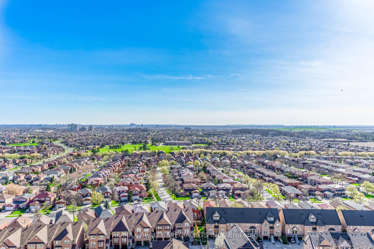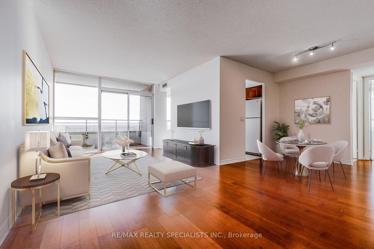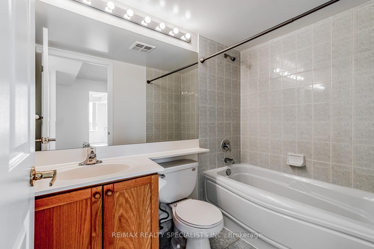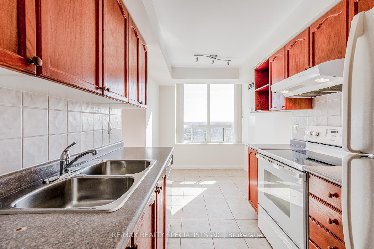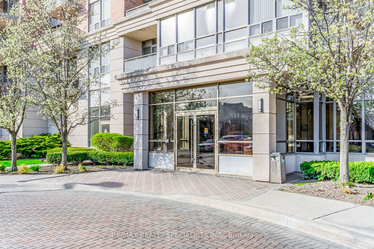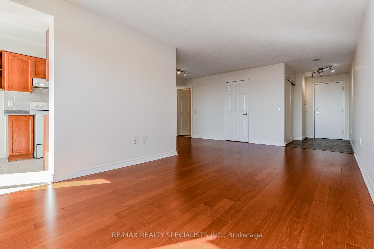$599,900
Available - For Sale
Listing ID: W12122917
55 Strathaven Driv West , Mississauga, L5R 4G9, Peel
| UNOBSTRUCTED GORGEOUS VIEWS! FROM EVERY ROOM! Presenting Presenting a Spectacular lower-Penthouse 2 Bedrooms, 2 Full Baths Corner Suite spanning approximately 1000 square feet with Eat-In Kitchen, Dining Room, and 2 Premium Parking Spots! Located in the Prestigious Tridel-Built building (The Residences of Strathaven) Featuring a Private Balcony offering Unobstructed West/South/North Views,Perfect for enjoying Gorgeous Sunsets. Top-Notch Amenities include: Gym / Exercise Room, Indoor Pool, Sauna, Billiards Room, 24hr Concierge,Party Room, Meeting Room. Conveniently situated with easy access to Hwy 403, 401, and 410, as well as Square One Shopping Centre, Local Transit, Top-Notch Restaurants, Grocery Stores, High-End Shopping, Doctors and Dentists Offices. Location Location Location ... 5 Star Location!! You are going to Love this Lower-Penthouse 2 Bedroom, 2 Parking, Eat-In Kitchen, Dining Room Suite with Unobstructed Gorgeous Views from Every Room!!! |
| Price | $599,900 |
| Taxes: | $2856.18 |
| Occupancy: | Vacant |
| Address: | 55 Strathaven Driv West , Mississauga, L5R 4G9, Peel |
| Postal Code: | L5R 4G9 |
| Province/State: | Peel |
| Directions/Cross Streets: | Hurontario and Eglinton |
| Level/Floor | Room | Length(ft) | Width(ft) | Descriptions | |
| Room 1 | Main | Living Ro | 20.01 | 10.33 | Laminate, Combined w/Dining, W/O To Balcony |
| Room 2 | Main | Dining Ro | 20.01 | 10.33 | Laminate, Combined w/Living, Track Lighting |
| Room 3 | Main | Kitchen | 14.76 | 7.41 | Eat-in Kitchen, B/I Dishwasher, Ceramic Floor |
| Room 4 | Main | Primary B | 12.17 | 12.4 | Broadloom, Large Window, Large Closet |
| Room 5 | Main | Bedroom 2 | 9.68 | 9.68 | Broadloom, Large Window, Large Closet |
| Room 6 | Main | Foyer | 9.58 | 4.66 | Ceramic Floor, Closet, Track Lighting |
| Room 7 | Main | Bathroom | 7.51 | 5.41 | 4 Pc Ensuite, B/I Vanity, Ceramic Floor |
| Room 8 | Main | Bathroom | 4.99 | 7.51 | 4 Pc Bath, B/I Vanity, Ceramic Floor |
| Room 9 | Main | Other | 4.76 | 10.59 | West View, South View, North View |
| Washroom Type | No. of Pieces | Level |
| Washroom Type 1 | 4 | |
| Washroom Type 2 | 4 | Main |
| Washroom Type 3 | 0 | |
| Washroom Type 4 | 0 | |
| Washroom Type 5 | 0 |
| Total Area: | 0.00 |
| Approximatly Age: | 16-30 |
| Sprinklers: | Conc |
| Washrooms: | 2 |
| Heat Type: | Forced Air |
| Central Air Conditioning: | Central Air |
$
%
Years
This calculator is for demonstration purposes only. Always consult a professional
financial advisor before making personal financial decisions.
| Although the information displayed is believed to be accurate, no warranties or representations are made of any kind. |
| RE/MAX REALTY SPECIALISTS INC. |
|
|

Mak Azad
Broker
Dir:
647-831-6400
Bus:
416-298-8383
Fax:
416-298-8303
| Book Showing | Email a Friend |
Jump To:
At a Glance:
| Type: | Com - Condo Apartment |
| Area: | Peel |
| Municipality: | Mississauga |
| Neighbourhood: | Hurontario |
| Style: | Apartment |
| Approximate Age: | 16-30 |
| Tax: | $2,856.18 |
| Maintenance Fee: | $919.87 |
| Beds: | 2 |
| Baths: | 2 |
| Fireplace: | N |
Locatin Map:
Payment Calculator:

