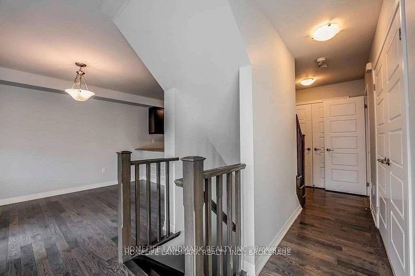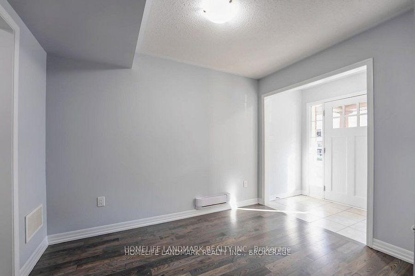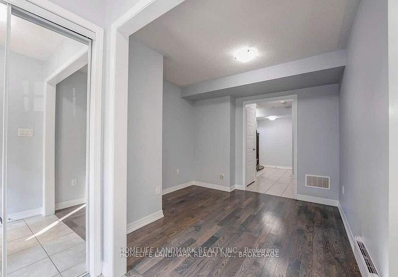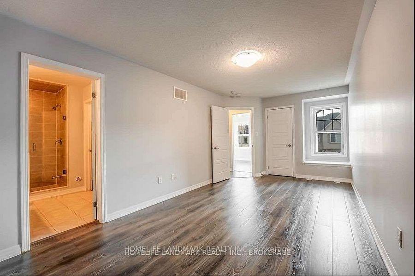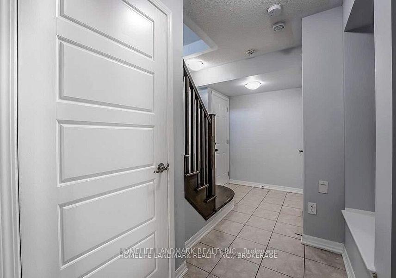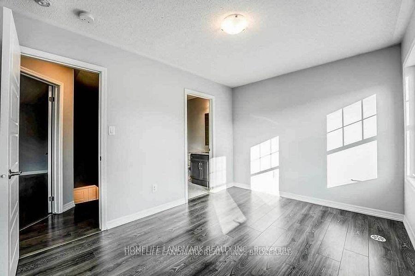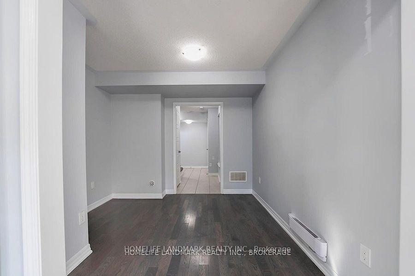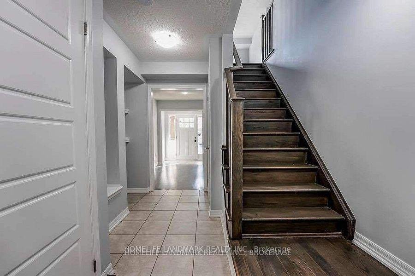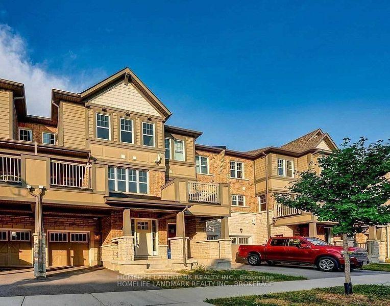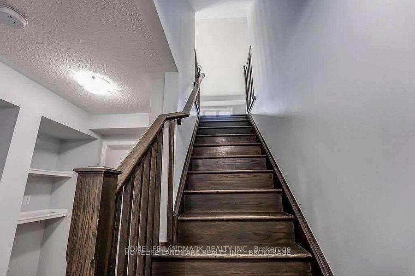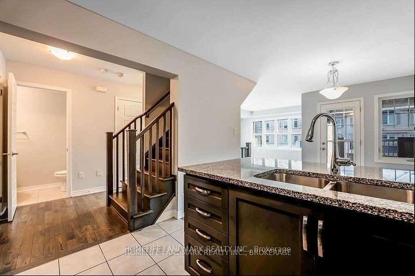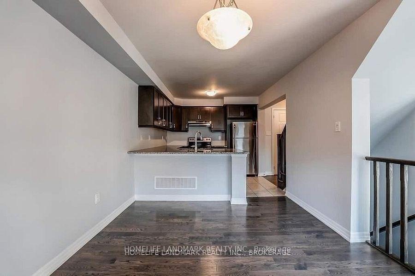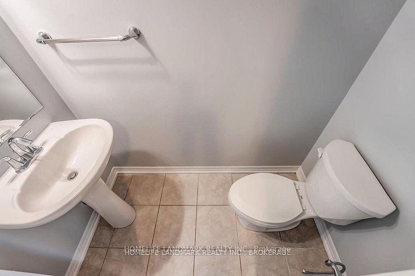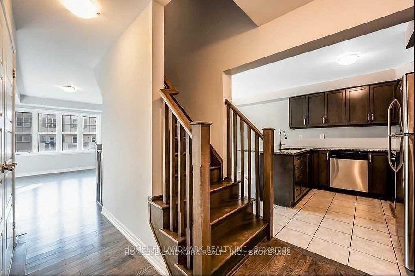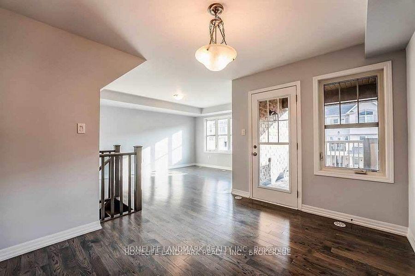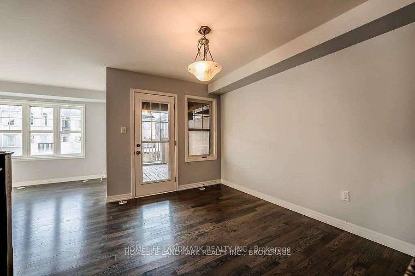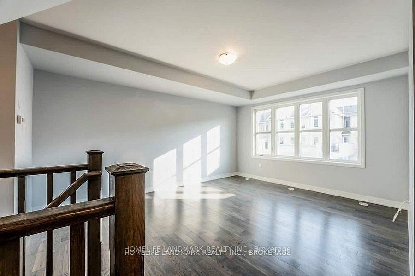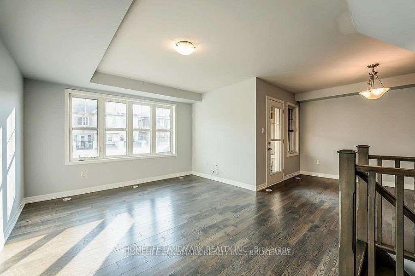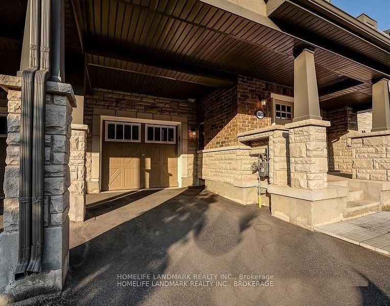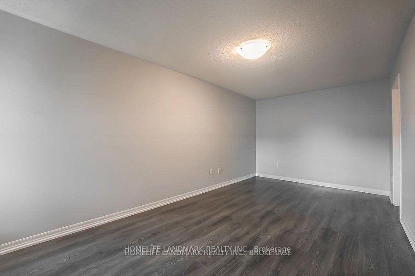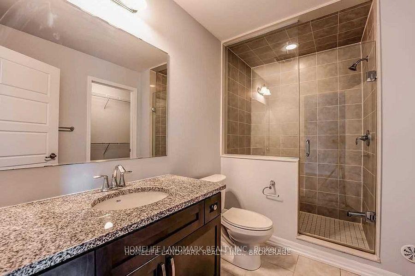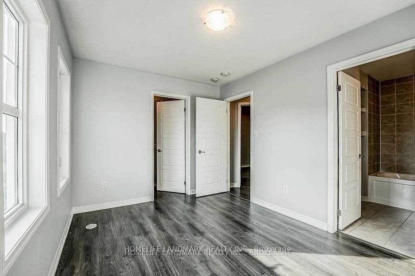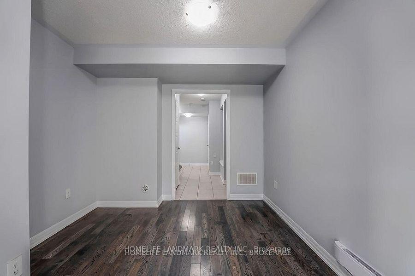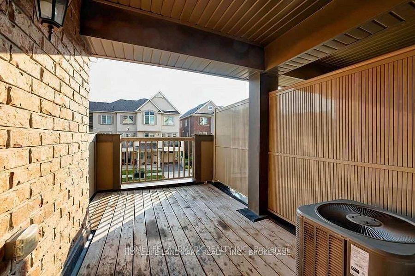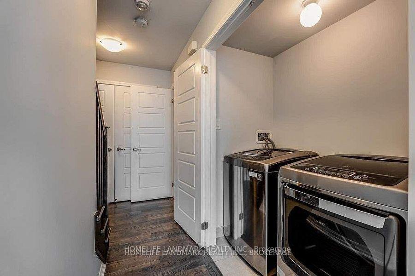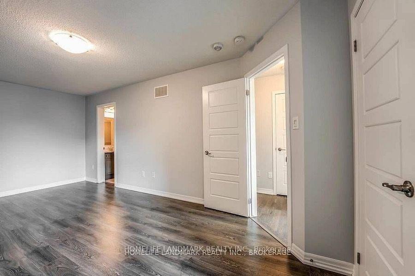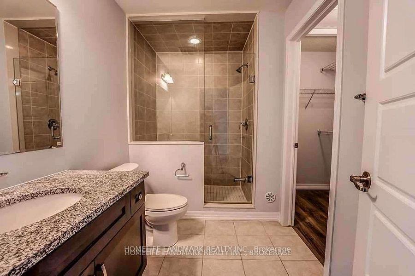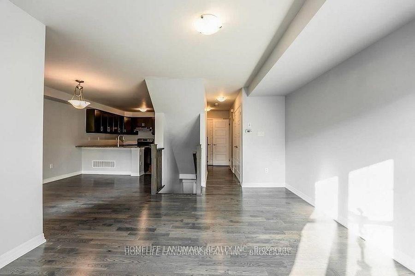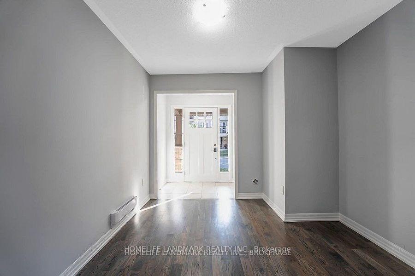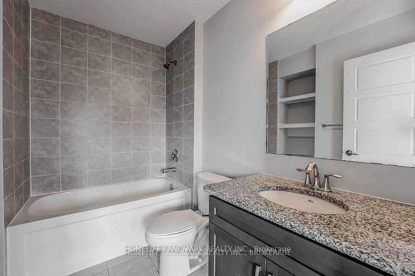$939,990
Available - For Sale
Listing ID: W12123174
3077 Mistletoe Gard , Oakville, L6M 0Y7, Halton
| Bright & Spacious 2 Bedroom Townhouse In Desirable Neighborhood. Hardwood Floors Area On Main Level, Granite Counters Ss Appliances, Breakfast Bar Area, Large Living And Dining Area, With Walkout To Balcony. Convenient Inside Access To Single Car Garage. Close To Schools, Shops, 407/Qew, Parks, Shopping, Transit & More. **2 Generous Size Bedrooms.Walking Distance To Becautiful Preserved Walking Path. |
| Price | $939,990 |
| Taxes: | $3573.00 |
| Occupancy: | Tenant |
| Address: | 3077 Mistletoe Gard , Oakville, L6M 0Y7, Halton |
| Acreage: | < .50 |
| Directions/Cross Streets: | Dundas/George Savage |
| Rooms: | 6 |
| Bedrooms: | 2 |
| Bedrooms +: | 0 |
| Family Room: | F |
| Basement: | None |
| Level/Floor | Room | Length(ft) | Width(ft) | Descriptions | |
| Room 1 | Second | Living Ro | 15.09 | 11.81 | Hardwood Floor, Open Concept, Large Window |
| Room 2 | Second | Dining Ro | 11.48 | 9.84 | Hardwood Floor, W/O To Balcony, Open Concept |
| Room 3 | Second | Kitchen | 9.84 | 8.86 | Stainless Steel Appl, Granite Counters, Overlooks Dining |
| Room 4 | Third | Primary B | 19.02 | 9.84 | Laminate, His and Hers Closets, 3 Pc Ensuite |
| Room 5 | Third | Bedroom 2 | 12.46 | 9.18 | Laminate, Closet, 4 Pc Ensuite |
| Room 6 | Ground | Office | 10.5 | 9.51 | B/I Shelves |
| Washroom Type | No. of Pieces | Level |
| Washroom Type 1 | 2 | Second |
| Washroom Type 2 | 3 | Third |
| Washroom Type 3 | 4 | Third |
| Washroom Type 4 | 0 | |
| Washroom Type 5 | 0 |
| Total Area: | 0.00 |
| Approximatly Age: | 6-15 |
| Property Type: | Att/Row/Townhouse |
| Style: | 3-Storey |
| Exterior: | Brick, Stone |
| Garage Type: | Built-In |
| (Parking/)Drive: | Private |
| Drive Parking Spaces: | 1 |
| Park #1 | |
| Parking Type: | Private |
| Park #2 | |
| Parking Type: | Private |
| Pool: | None |
| Approximatly Age: | 6-15 |
| Approximatly Square Footage: | 1100-1500 |
| Property Features: | Hospital, Library |
| CAC Included: | N |
| Water Included: | N |
| Cabel TV Included: | N |
| Common Elements Included: | N |
| Heat Included: | N |
| Parking Included: | N |
| Condo Tax Included: | N |
| Building Insurance Included: | N |
| Fireplace/Stove: | N |
| Heat Type: | Forced Air |
| Central Air Conditioning: | Central Air |
| Central Vac: | N |
| Laundry Level: | Syste |
| Ensuite Laundry: | F |
| Sewers: | Sewer |
$
%
Years
This calculator is for demonstration purposes only. Always consult a professional
financial advisor before making personal financial decisions.
| Although the information displayed is believed to be accurate, no warranties or representations are made of any kind. |
| HOMELIFE LANDMARK REALTY INC. |
|
|

Mak Azad
Broker
Dir:
647-831-6400
Bus:
416-298-8383
Fax:
416-298-8303
| Book Showing | Email a Friend |
Jump To:
At a Glance:
| Type: | Freehold - Att/Row/Townhouse |
| Area: | Halton |
| Municipality: | Oakville |
| Neighbourhood: | 1008 - GO Glenorchy |
| Style: | 3-Storey |
| Approximate Age: | 6-15 |
| Tax: | $3,573 |
| Beds: | 2 |
| Baths: | 3 |
| Fireplace: | N |
| Pool: | None |
Locatin Map:
Payment Calculator:

