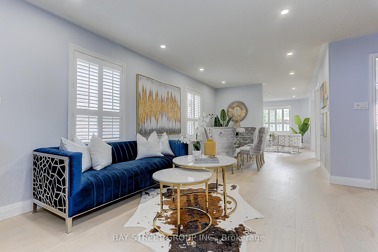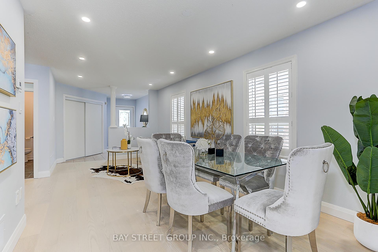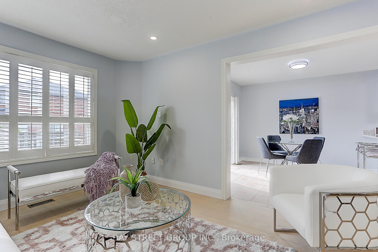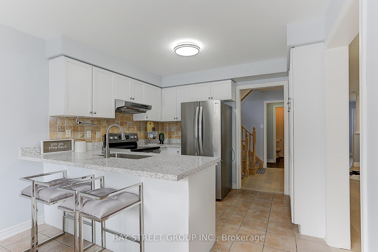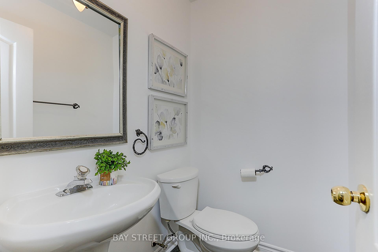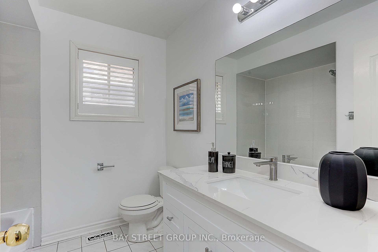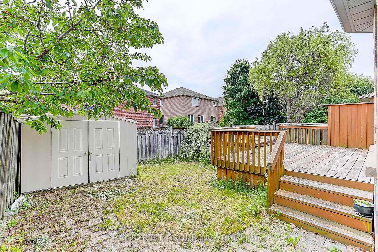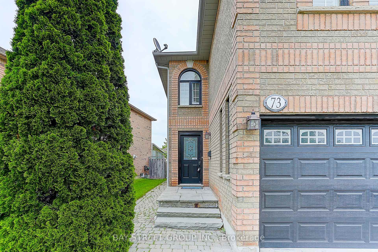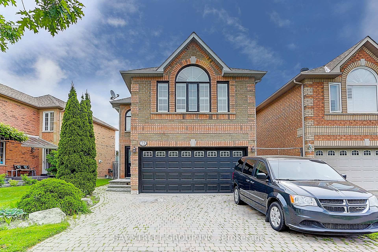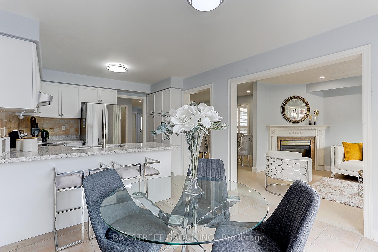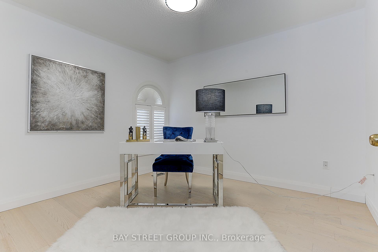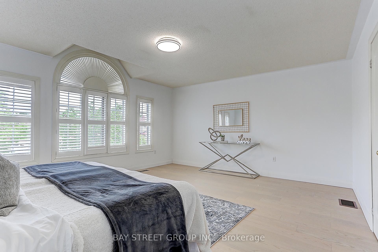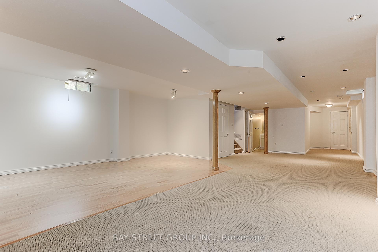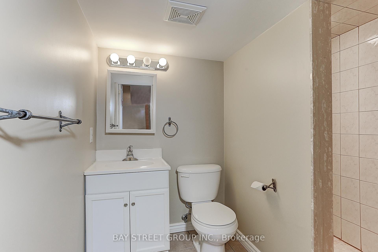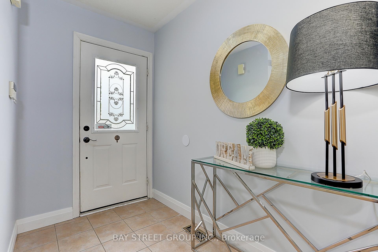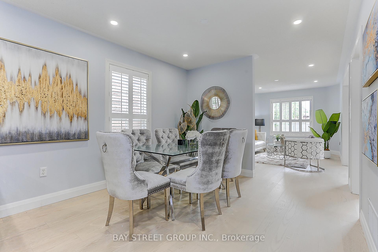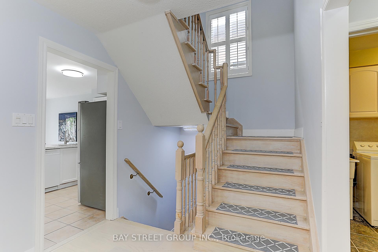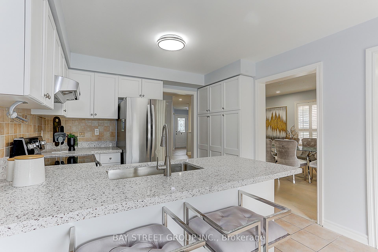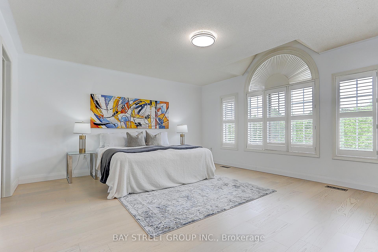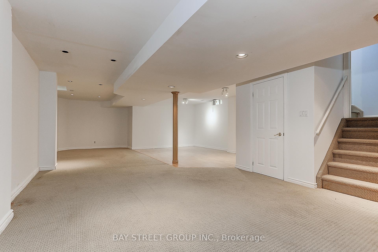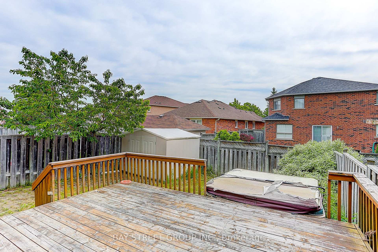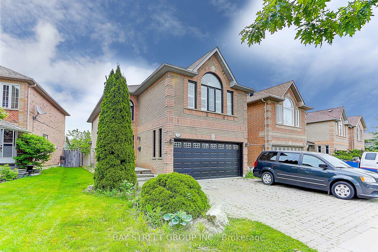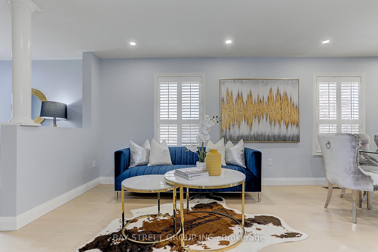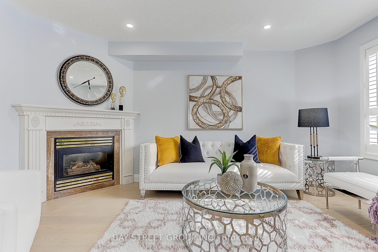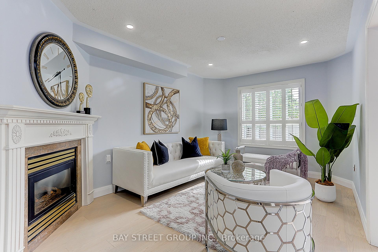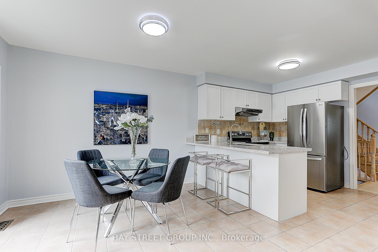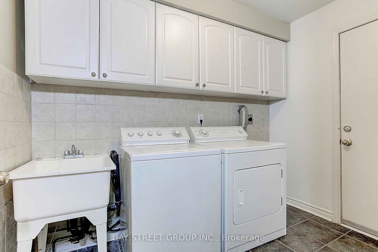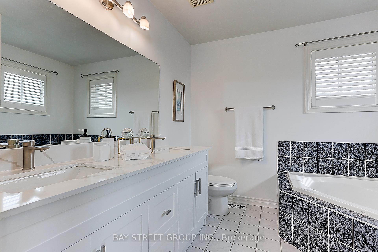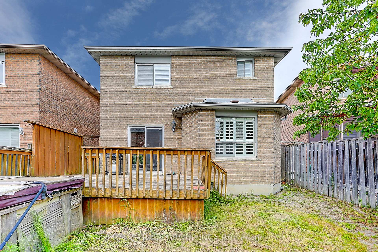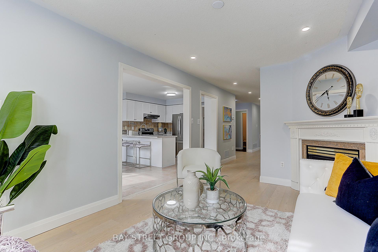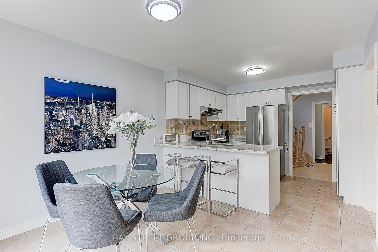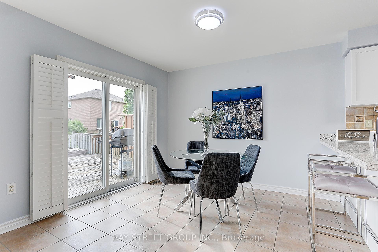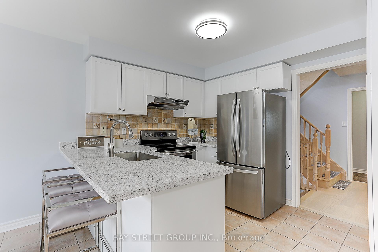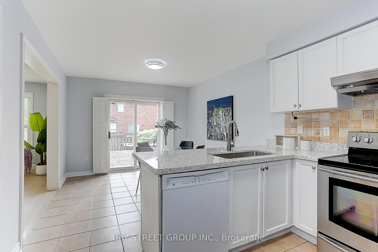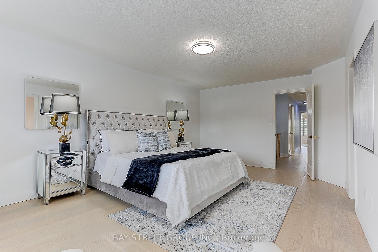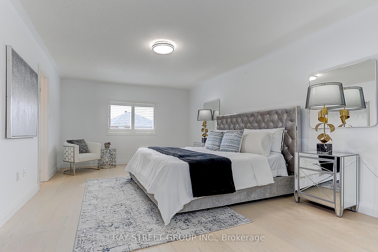$1,428,000
Available - For Sale
Listing ID: N12020952
73 Sunridge Stre , Richmond Hill, L4E 3T7, York
| Make this beautiful home yours! Newly Renovated! Open-concept! A 4 bedroom 4 bathroom detached home! Oakridge community's strong focus on education and a family-friendly environment makes it an ideal place to call home. It is located close to parks, public schools, Catholic schools, and French immersion schools. Enjoy the spaciousness of four large bedrooms and a bright, open-concept kitchen and eating area that leads to a large deck. The home's interior offers a modern elegance and comfort feel. Convenience is a priority with main floor laundry and direct access to the garage. Brand new hardwood floor throughout. Additional features include California shutters |
| Price | $1,428,000 |
| Taxes: | $5622.00 |
| Occupancy: | Vacant |
| Address: | 73 Sunridge Stre , Richmond Hill, L4E 3T7, York |
| Directions/Cross Streets: | Bathurst/ Bloomington |
| Rooms: | 8 |
| Rooms +: | 1 |
| Bedrooms: | 4 |
| Bedrooms +: | 0 |
| Family Room: | T |
| Basement: | Finished |
| Level/Floor | Room | Length(ft) | Width(ft) | Descriptions | |
| Room 1 | Main | Living Ro | 20.99 | 10.99 | Combined w/Dining, Hardwood Floor, Open Concept |
| Room 2 | Main | Dining Ro | 20.99 | 10.99 | Combined w/Living, Hardwood Floor, Open Concept |
| Room 3 | Main | Family Ro | 14.99 | 10.99 | Gas Fireplace, Hardwood Floor, Walk Through |
| Room 4 | Main | Kitchen | 19.35 | 13.35 | W/O To Deck, Ceramic Floor, Family Size Kitchen |
| Room 5 | Second | Primary B | 19.38 | 13.38 | 5 Pc Ensuite, Hardwood Floor, Walk-In Closet(s) |
| Room 6 | Second | Bedroom 2 | 16.99 | 14.99 | Picture Window, Vinyl Floor, Walk-In Closet(s) |
| Room 7 | Second | Bedroom 3 | 11.15 | 10.4 | Double Closet, Hardwood Floor, Window |
| Room 8 | Second | Bedroom 4 | 11.35 | 10.4 | Double Closet, Hardwood Floor, Window |
| Room 9 | Basement | Recreatio | 21.88 | 18.96 | 3 Pc Bath, Vinyl Floor, Pot Lights |
| Washroom Type | No. of Pieces | Level |
| Washroom Type 1 | 2 | Ground |
| Washroom Type 2 | 3 | Basement |
| Washroom Type 3 | 4 | Second |
| Washroom Type 4 | 5 | Second |
| Washroom Type 5 | 0 |
| Total Area: | 0.00 |
| Property Type: | Detached |
| Style: | 2-Storey |
| Exterior: | Brick |
| Garage Type: | Attached |
| (Parking/)Drive: | Private Do |
| Drive Parking Spaces: | 4 |
| Park #1 | |
| Parking Type: | Private Do |
| Park #2 | |
| Parking Type: | Private Do |
| Pool: | None |
| Approximatly Square Footage: | 2000-2500 |
| CAC Included: | N |
| Water Included: | N |
| Cabel TV Included: | N |
| Common Elements Included: | N |
| Heat Included: | N |
| Parking Included: | N |
| Condo Tax Included: | N |
| Building Insurance Included: | N |
| Fireplace/Stove: | Y |
| Heat Type: | Forced Air |
| Central Air Conditioning: | Central Air |
| Central Vac: | N |
| Laundry Level: | Syste |
| Ensuite Laundry: | F |
| Sewers: | Sewer |
$
%
Years
This calculator is for demonstration purposes only. Always consult a professional
financial advisor before making personal financial decisions.
| Although the information displayed is believed to be accurate, no warranties or representations are made of any kind. |
| BAY STREET GROUP INC. |
|
|

Mak Azad
Broker
Dir:
647-831-6400
Bus:
416-298-8383
Fax:
416-298-8303
| Book Showing | Email a Friend |
Jump To:
At a Glance:
| Type: | Freehold - Detached |
| Area: | York |
| Municipality: | Richmond Hill |
| Neighbourhood: | Oak Ridges |
| Style: | 2-Storey |
| Tax: | $5,622 |
| Beds: | 4 |
| Baths: | 4 |
| Fireplace: | Y |
| Pool: | None |
Locatin Map:
Payment Calculator:

