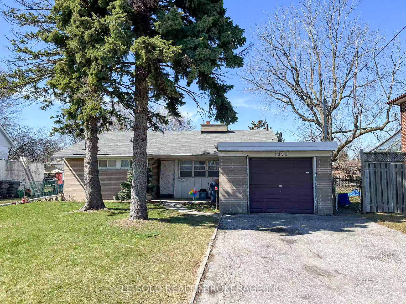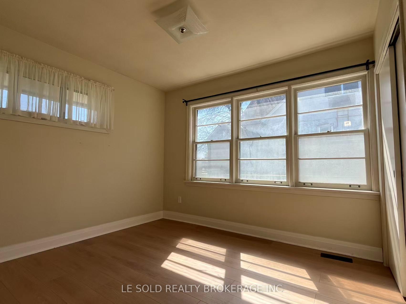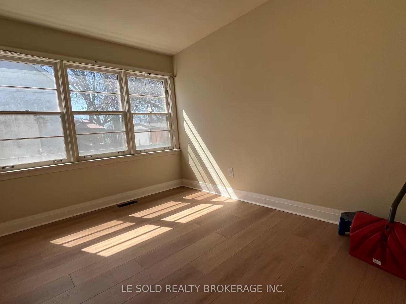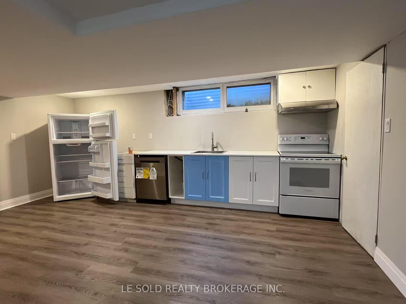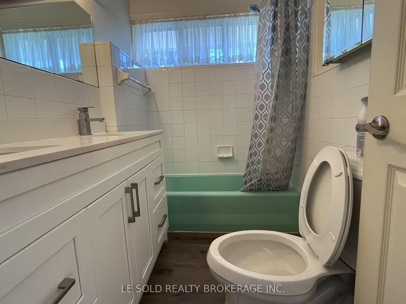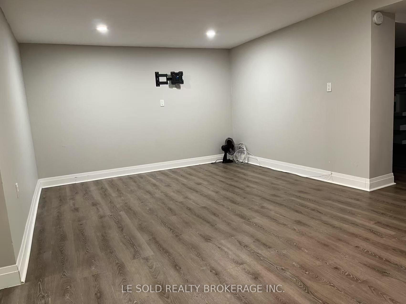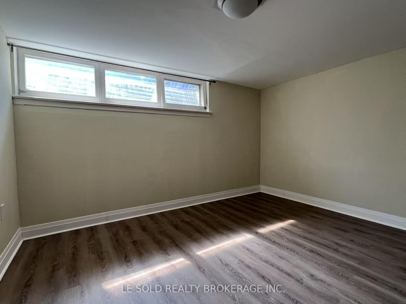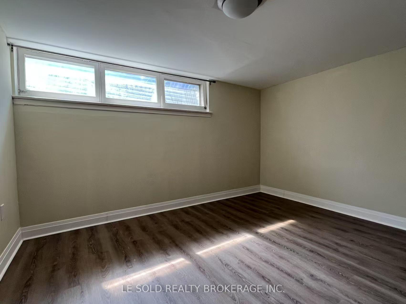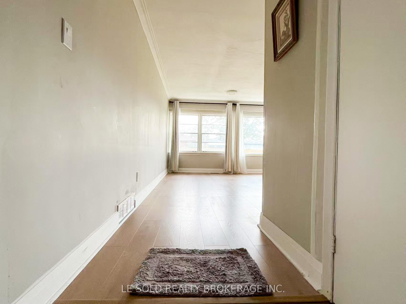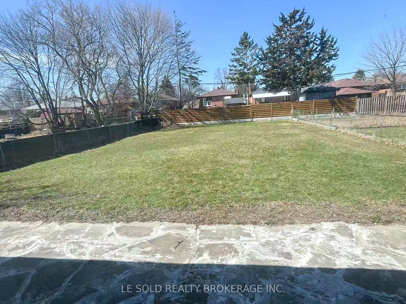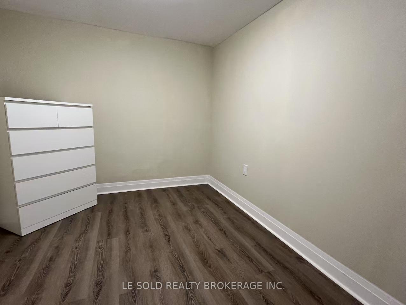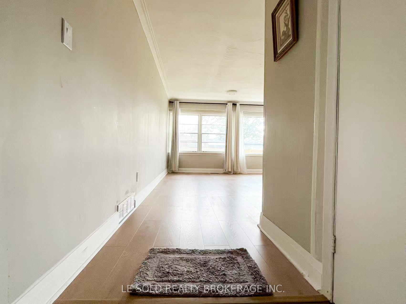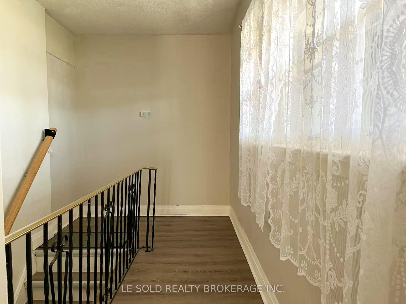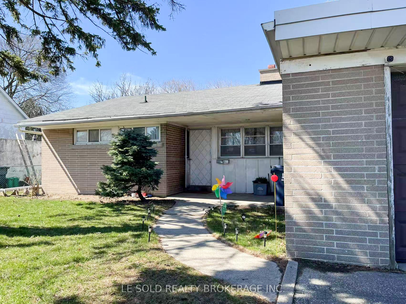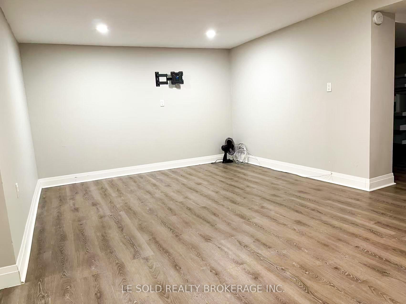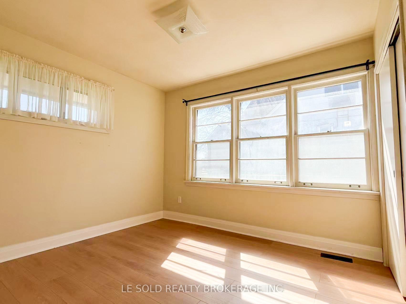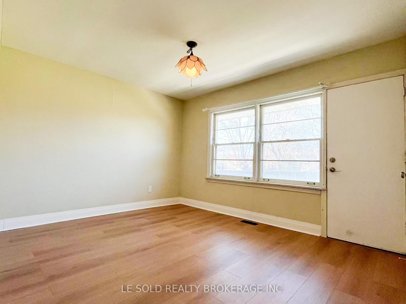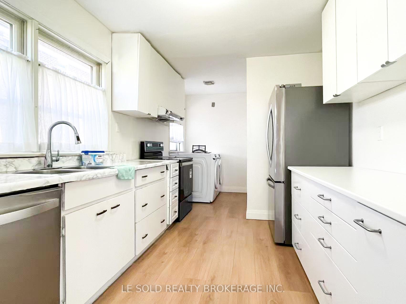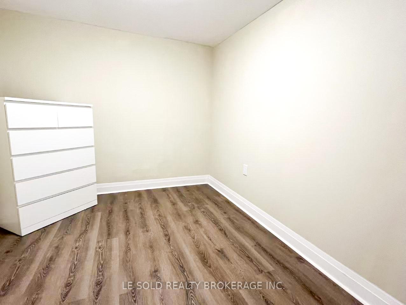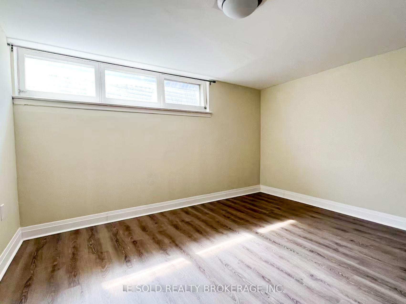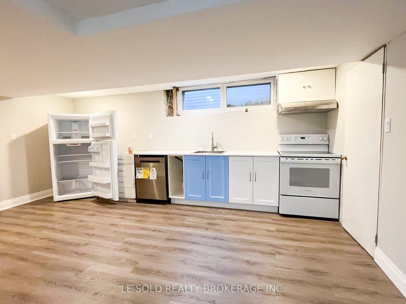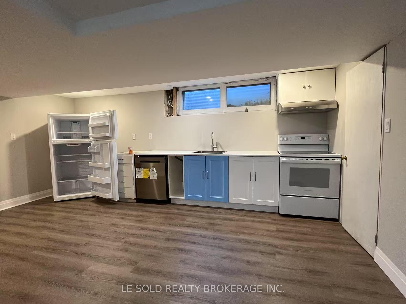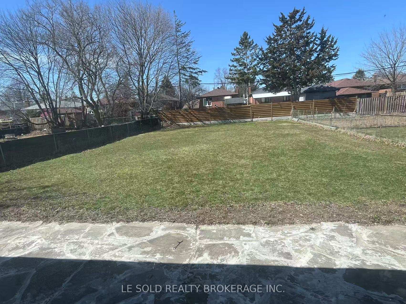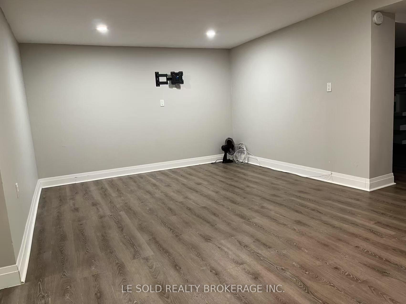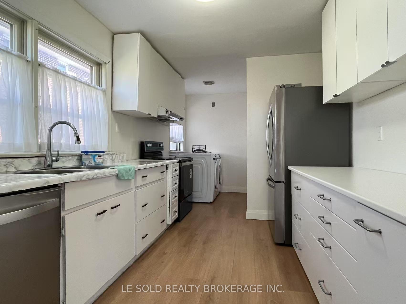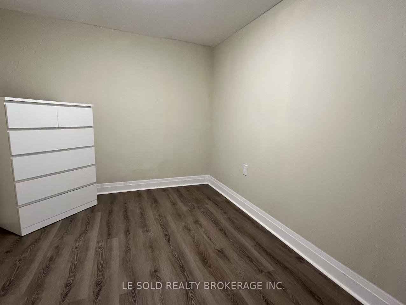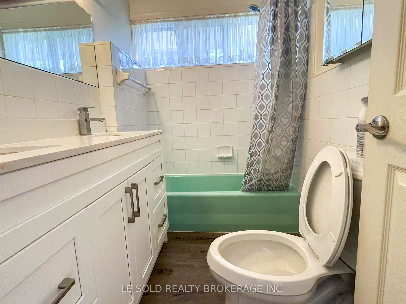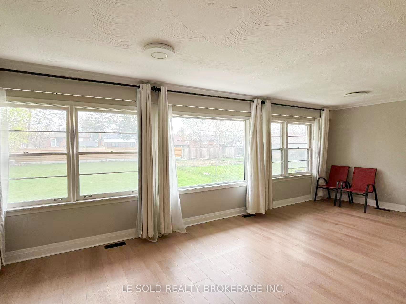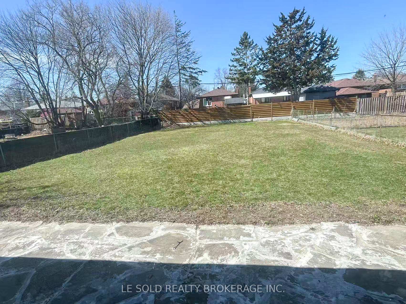$3,700
Available - For Rent
Listing ID: E12123278
1090 Warden Aven , Toronto, M1R 2P3, Toronto
| Welcome to 1090 Warden Ave - a beautifully updated detached bungalow on a rare 55 x 200 ft lot, offering plenty of space both inside and out. Renovated in 2023, this bright and inviting home features modern finishes and a large private backyard perfect for relaxing or entertaining. Conveniently located near top amenities including Costco, grocery stores, shopping centres, and restaurants. Enjoy seamless commuting with easy access to TTC transit, major roads, and highways. Close to schools and parks, making it ideal for families. A rare leasing opportunity that combines comfort, space, and unbeatable convenience in one of Scarborough's most connected neighborhoods! |
| Price | $3,700 |
| Taxes: | $0.00 |
| Occupancy: | Vacant |
| Address: | 1090 Warden Aven , Toronto, M1R 2P3, Toronto |
| Directions/Cross Streets: | Warden Ave & Lawrence Ave E |
| Rooms: | 6 |
| Rooms +: | 4 |
| Bedrooms: | 3 |
| Bedrooms +: | 2 |
| Family Room: | F |
| Basement: | Apartment, Finished |
| Furnished: | Part |
| Level/Floor | Room | Length(ft) | Width(ft) | Descriptions | |
| Room 1 | Main | Living Ro | 58.42 | 47.13 | Renovated, Overlooks Backyard |
| Room 2 | Main | Dining Ro | 30.44 | 28.63 | Overlooks Backyard |
| Room 3 | Main | Kitchen | 59.73 | 28.5 | |
| Room 4 | Main | Primary B | 47.36 | 34.44 | |
| Room 5 | Main | Bedroom 2 | 34.54 | 30.9 | Closet |
| Room 6 | Main | Bedroom 3 | 36.28 | 28.73 | Closet |
| Room 7 | Basement | Living Ro | 56.81 | 38.21 | Laminate |
| Room 8 | Basement | Bedroom | 42.28 | 39.06 | Laminate |
| Room 9 | Basement | Bedroom 2 | 34.44 | 28.5 | Laminate |
| Room 10 | Basement | Bedroom 3 | 39.29 | 27.98 | Laminate |
| Room 11 | Basement | Kitchen | 56.81 | 35.19 | Laminate |
| Washroom Type | No. of Pieces | Level |
| Washroom Type 1 | 3 | Main |
| Washroom Type 2 | 2 | Lower |
| Washroom Type 3 | 2 | Lower |
| Washroom Type 4 | 0 | |
| Washroom Type 5 | 0 |
| Total Area: | 0.00 |
| Approximatly Age: | 31-50 |
| Property Type: | Detached |
| Style: | Bungalow |
| Exterior: | Brick |
| Garage Type: | Attached |
| Drive Parking Spaces: | 2 |
| Pool: | None |
| Laundry Access: | Inside |
| Approximatly Age: | 31-50 |
| Approximatly Square Footage: | 1100-1500 |
| CAC Included: | Y |
| Water Included: | N |
| Cabel TV Included: | N |
| Common Elements Included: | N |
| Heat Included: | N |
| Parking Included: | Y |
| Condo Tax Included: | N |
| Building Insurance Included: | N |
| Fireplace/Stove: | N |
| Heat Type: | Forced Air |
| Central Air Conditioning: | Central Air |
| Central Vac: | N |
| Laundry Level: | Syste |
| Ensuite Laundry: | F |
| Sewers: | Sewer |
| Although the information displayed is believed to be accurate, no warranties or representations are made of any kind. |
| LE SOLD REALTY BROKERAGE INC. |
|
|

Mak Azad
Broker
Dir:
647-831-6400
Bus:
416-298-8383
Fax:
416-298-8303
| Book Showing | Email a Friend |
Jump To:
At a Glance:
| Type: | Freehold - Detached |
| Area: | Toronto |
| Municipality: | Toronto E04 |
| Neighbourhood: | Wexford-Maryvale |
| Style: | Bungalow |
| Approximate Age: | 31-50 |
| Beds: | 3+2 |
| Baths: | 3 |
| Fireplace: | N |
| Pool: | None |
Locatin Map:

