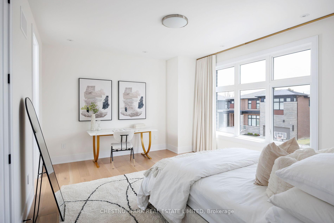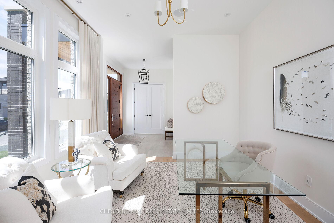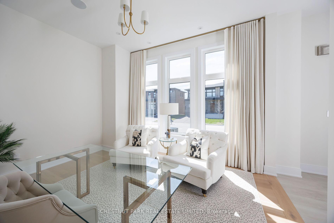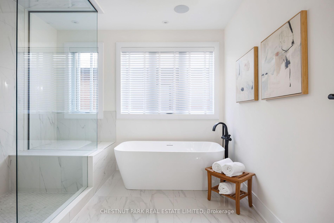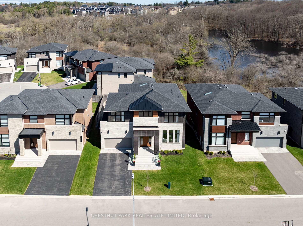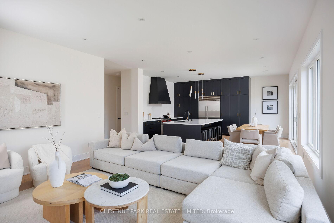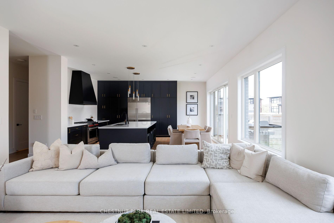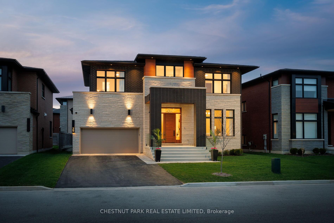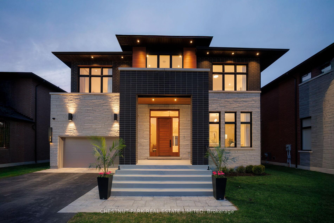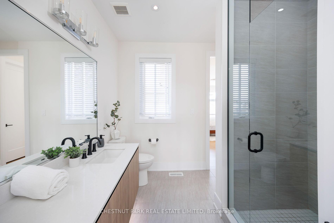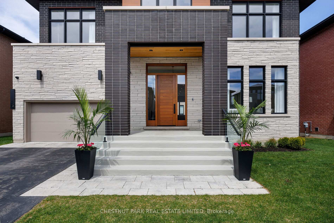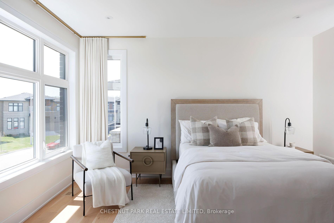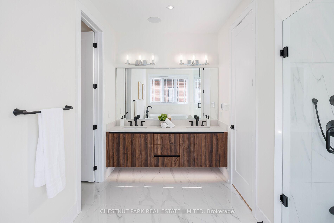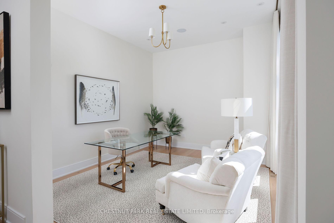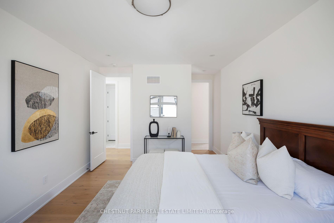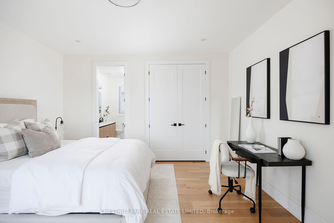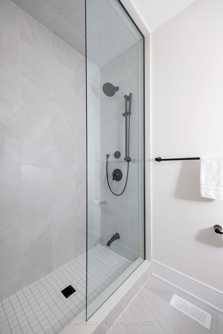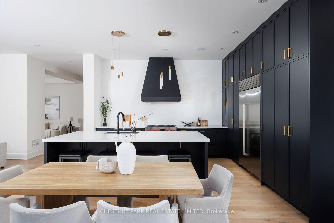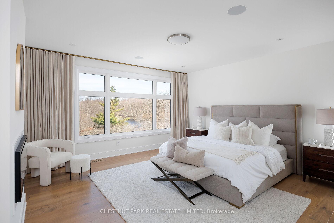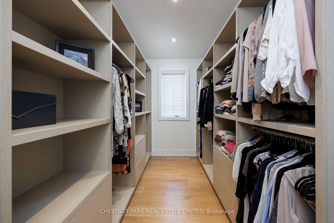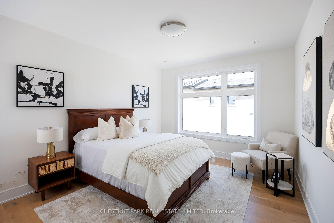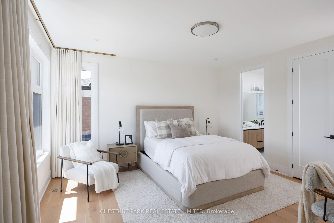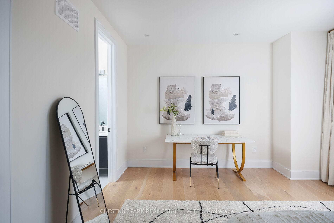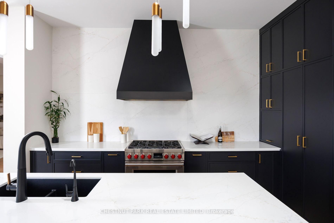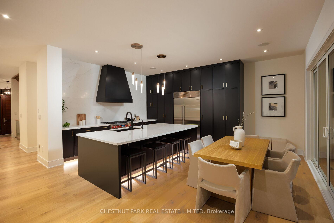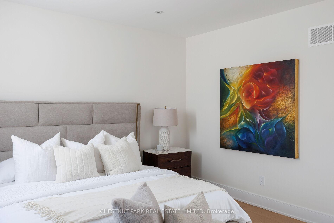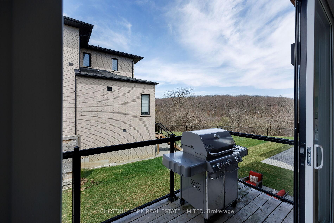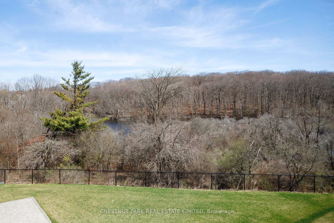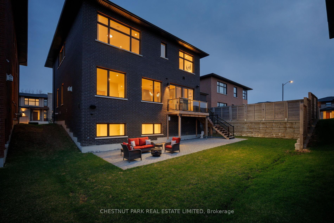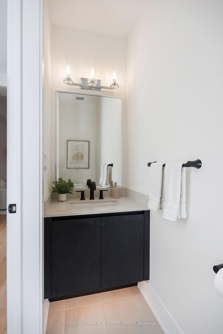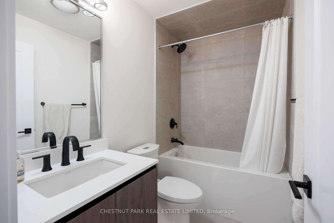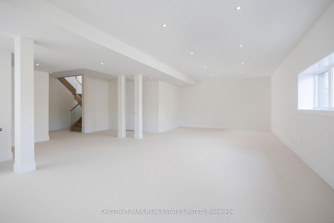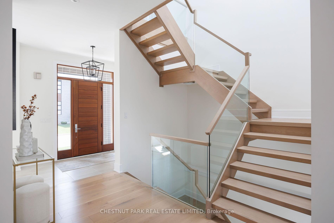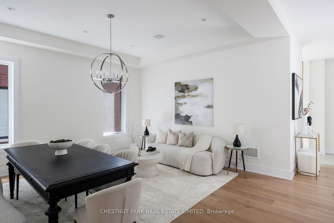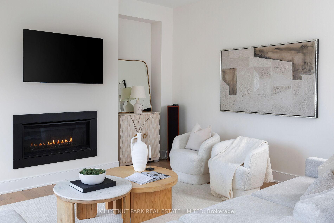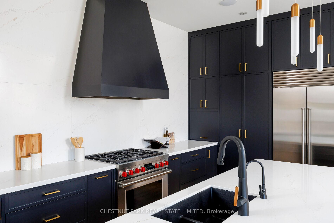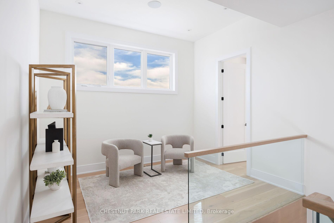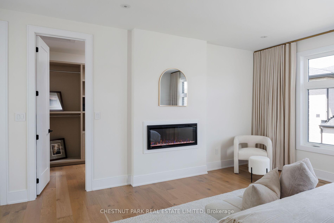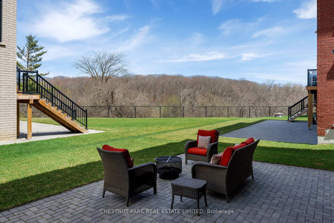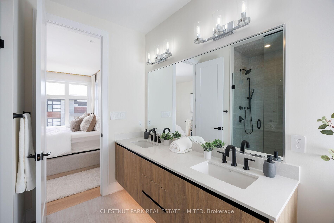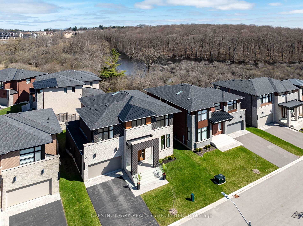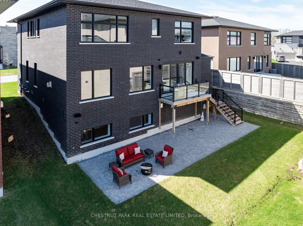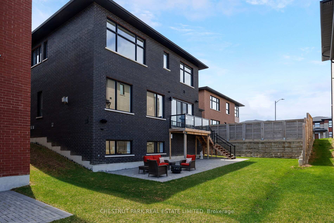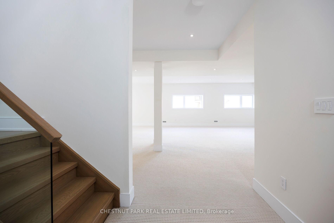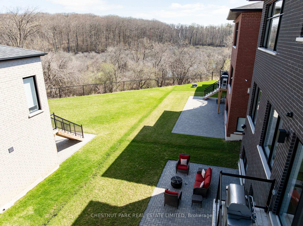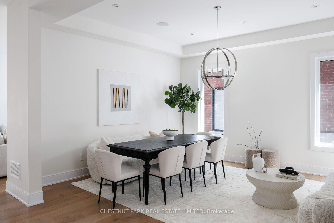$3,450,000
Available - For Sale
Listing ID: N12123290
29 Limerick Stre , Richmond Hill, L4E 3W9, York
| A rare blend of luxury, design, and natural beauty awaits at this custom-built Acorn home, located in the prestigious Limerick Point community of Oak Ridges Lake Wilcox. Originally purchased from the builder in 2023, this elegant 4-bedroom, 5-bathroom residence offers 4,724 sq. ft. of refined living space over three levels on a quiet cul-de-sac backing onto protected ravine and lake views. Thoughtfully designed with premium finishes and over $270K in upgrades, the home features soaring 10-foot ceilings on the main level, oversized floor-to-ceiling windows, 7-inch oak hardwood floors, solid wood doors, and exquisite custom millwork throughout the kitchen and closets. The open-concept great room with a striking gas fireplace flows seamlessly into a chef's dream kitchen, outfitted with Wolf & Sub-Zero appliances, quartz countertops, a warming drawer, and floor-to-ceiling custom cabinetry. A large island and walkout to the landscaped backyard make this space ideal for entertaining. Upstairs, enjoy 9-ft ceilings and four spacious bedrooms, including a luxurious primary suite with fireplace, spa-inspired 5-piece ensuite with heated floors, soaker tub, oversized shower, and custom his-and-hers walk-in closets. A well-appointed laundry room offers added convenience. The bright lower level features wide above-grade windows, a 4-piece bath, Berber flooring, a cold cellar, and ample storage. A 3-car tandem garage and parking for four additional vehicles provide functional luxury for modern families. Surrounded by forest and trails, yet minutes from Lake Wilcox, schools, and amenities, this home offers peace, privacy, and unmatched quality. |
| Price | $3,450,000 |
| Taxes: | $10529.00 |
| Occupancy: | Owner |
| Address: | 29 Limerick Stre , Richmond Hill, L4E 3W9, York |
| Directions/Cross Streets: | South Of Bloomington, East Of Yonge |
| Rooms: | 10 |
| Rooms +: | 2 |
| Bedrooms: | 4 |
| Bedrooms +: | 0 |
| Family Room: | T |
| Basement: | Full, Finished |
| Level/Floor | Room | Length(ft) | Width(ft) | Descriptions | |
| Room 1 | Ground | Study | 14.01 | 12.5 | Hardwood Floor, Sunken Room, Large Window |
| Room 2 | Ground | Dining Ro | 16.01 | 14.01 | Hardwood Floor, Coffered Ceiling(s), Casement Windows |
| Room 3 | Ground | Great Roo | 20.5 | 16.99 | Hardwood Floor, Gas Fireplace, Overlook Greenbelt |
| Room 4 | Ground | Kitchen | 15.48 | 8 | Hardwood Floor, Centre Island, Breakfast Bar |
| Room 5 | Ground | Breakfast | 15.48 | 11.51 | Hardwood Floor, Open Concept, W/O To Deck |
| Room 6 | Second | Primary B | 16.01 | 16.01 | Hardwood Floor, Electric Fireplace, 5 Pc Ensuite |
| Room 7 | Second | Bedroom 2 | 14.99 | 12 | Hardwood Floor, Walk-In Closet(s), Semi Ensuite |
| Room 8 | Second | Bedroom 3 | 14.99 | 14.01 | Hardwood Floor, Large Closet, Semi Ensuite |
| Room 9 | Second | Bedroom 4 | 16.01 | 12.99 | Hardwood Floor, Large Closet, 4 Pc Ensuite |
| Room 10 | Second | Media Roo | 11.58 | 8.59 | Hardwood Floor, Open Concept, Skylight |
| Room 11 | Basement | Recreatio | 34.24 | 26.9 | Broadloom, Above Grade Window, 4 Pc Bath |
| Room 12 | Basement | Utility R | 11.58 | 8.59 | Concrete Floor, Separate Room |
| Washroom Type | No. of Pieces | Level |
| Washroom Type 1 | 2 | Ground |
| Washroom Type 2 | 5 | Second |
| Washroom Type 3 | 4 | Second |
| Washroom Type 4 | 4 | Basement |
| Washroom Type 5 | 0 |
| Total Area: | 0.00 |
| Approximatly Age: | 0-5 |
| Property Type: | Detached |
| Style: | 2-Storey |
| Exterior: | Stone, Brick |
| Garage Type: | Built-In |
| (Parking/)Drive: | Private |
| Drive Parking Spaces: | 4 |
| Park #1 | |
| Parking Type: | Private |
| Park #2 | |
| Parking Type: | Private |
| Pool: | None |
| Approximatly Age: | 0-5 |
| Approximatly Square Footage: | 3500-5000 |
| Property Features: | Greenbelt/Co, Lake/Pond |
| CAC Included: | N |
| Water Included: | N |
| Cabel TV Included: | N |
| Common Elements Included: | N |
| Heat Included: | N |
| Parking Included: | N |
| Condo Tax Included: | N |
| Building Insurance Included: | N |
| Fireplace/Stove: | Y |
| Heat Type: | Forced Air |
| Central Air Conditioning: | Central Air |
| Central Vac: | Y |
| Laundry Level: | Syste |
| Ensuite Laundry: | F |
| Elevator Lift: | False |
| Sewers: | Sewer |
$
%
Years
This calculator is for demonstration purposes only. Always consult a professional
financial advisor before making personal financial decisions.
| Although the information displayed is believed to be accurate, no warranties or representations are made of any kind. |
| CHESTNUT PARK REAL ESTATE LIMITED |
|
|

Mak Azad
Broker
Dir:
647-831-6400
Bus:
416-298-8383
Fax:
416-298-8303
| Virtual Tour | Book Showing | Email a Friend |
Jump To:
At a Glance:
| Type: | Freehold - Detached |
| Area: | York |
| Municipality: | Richmond Hill |
| Neighbourhood: | Oak Ridges Lake Wilcox |
| Style: | 2-Storey |
| Approximate Age: | 0-5 |
| Tax: | $10,529 |
| Beds: | 4 |
| Baths: | 5 |
| Fireplace: | Y |
| Pool: | None |
Locatin Map:
Payment Calculator:

