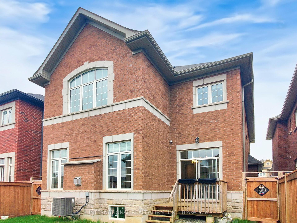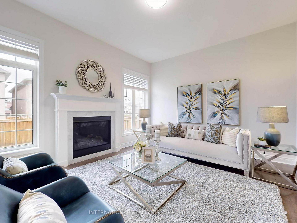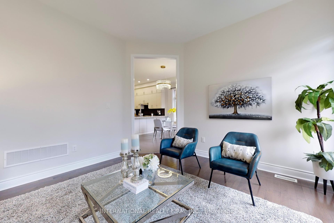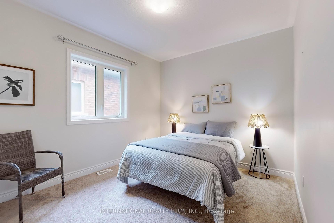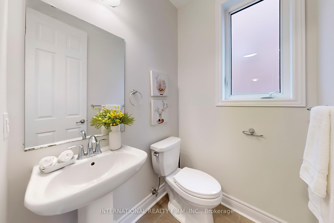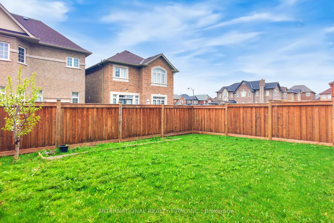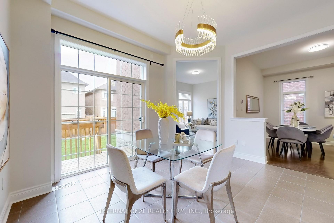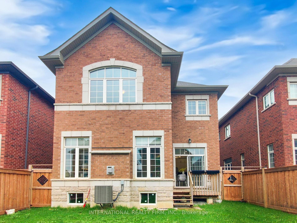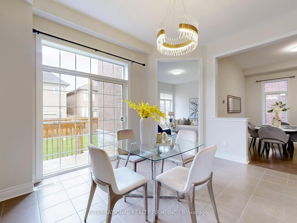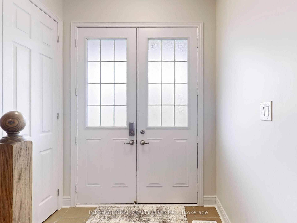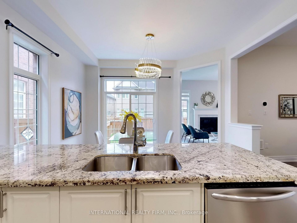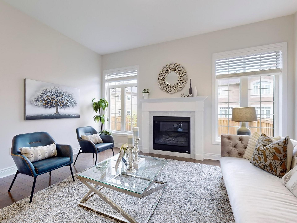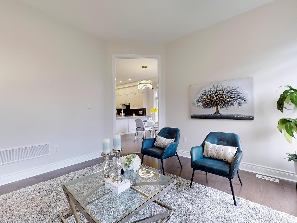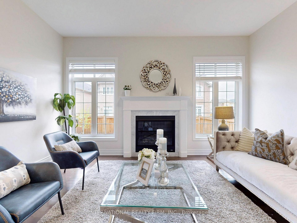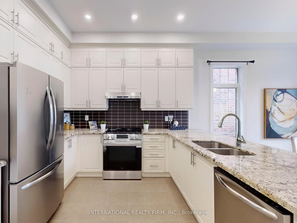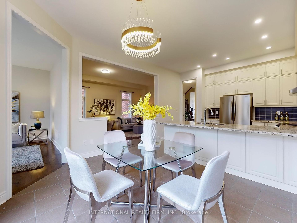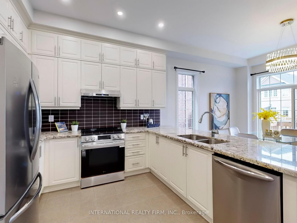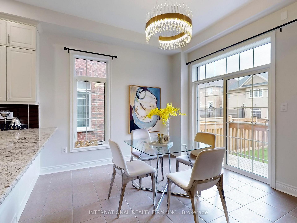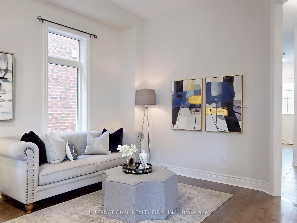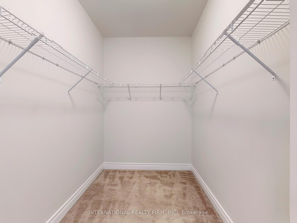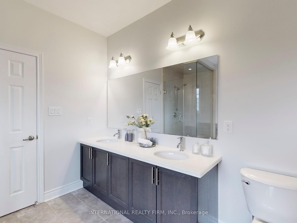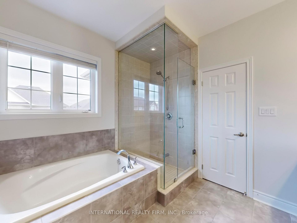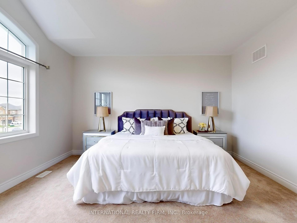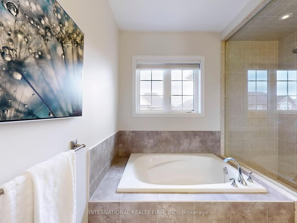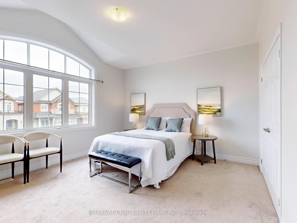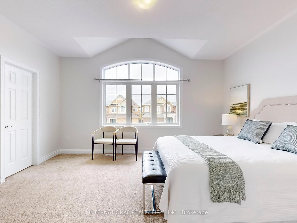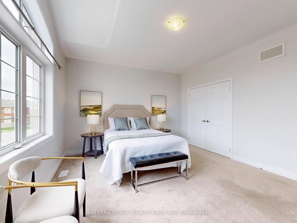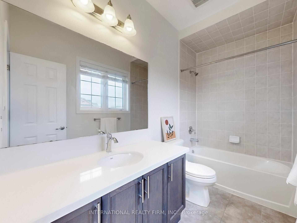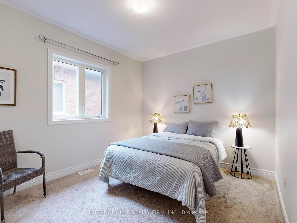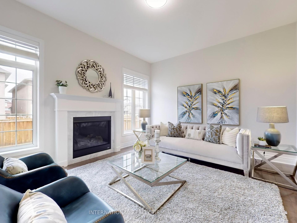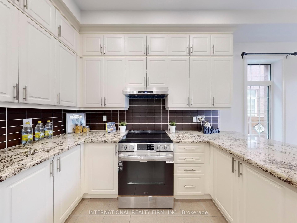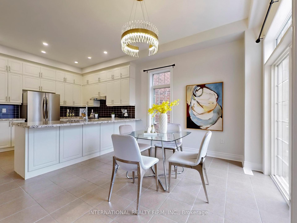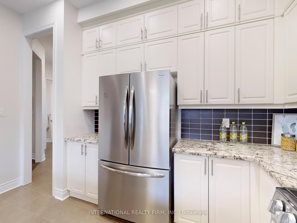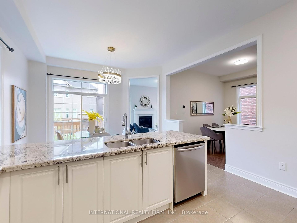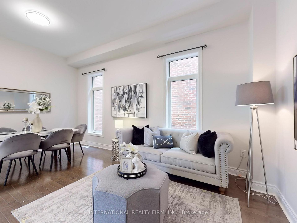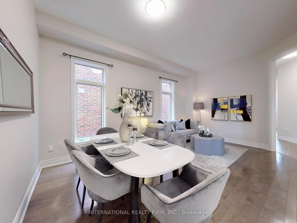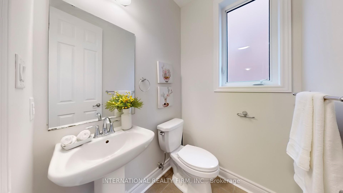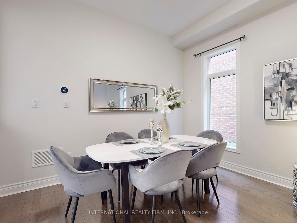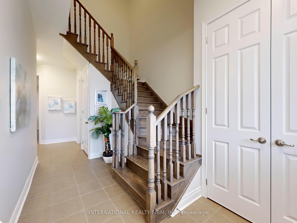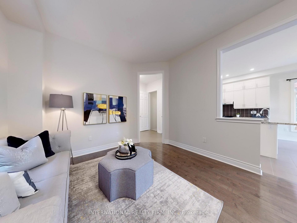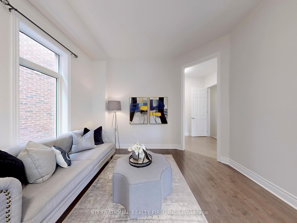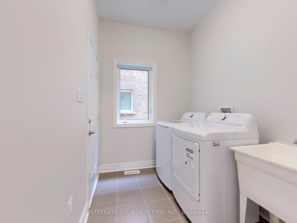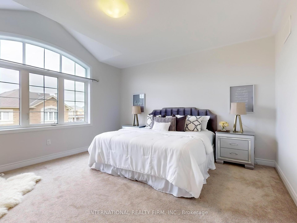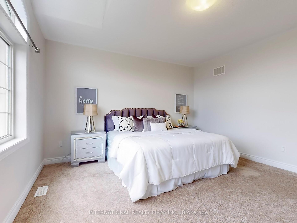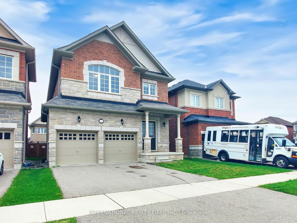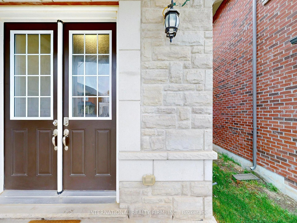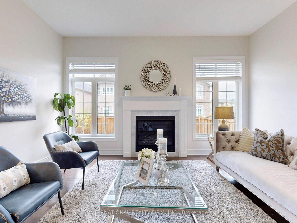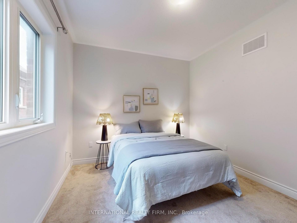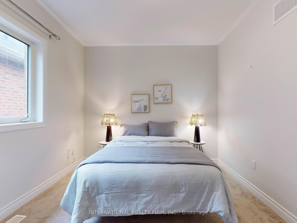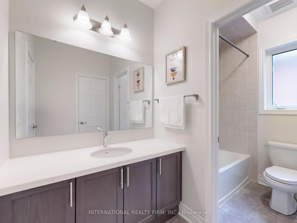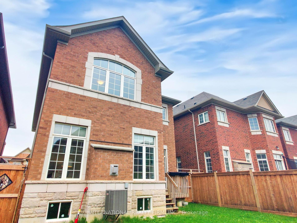$1,588,000
Available - For Sale
Listing ID: W12123195
254 Niagara Trai , Halton Hills, L7G 0M4, Halton
| Step into this impeccably upgraded 4-bedroom, 4-bathroom home just south of Georgetown, where sophisticated design meets practical living. This newer build features a spacious, thoughtfully designed layout perfect for the needs of modern families. The main floor boasts soaring 10 feet ceilings and a bright open-concept design that seamlessly connects the chef-inspired kitchen, breakfast area, family room, dining area, and living area. Ideal for both entertaining and everyday comfort. Upstairs, with 9 feet ceilings, you'll find 4 spacious bedrooms, including three with private ensuites, a rare and valuable layout for multigenerational living or hosting guests. The unfinished basement with a separate entrance provides additional possibility for an in-law suite, or potential rental income. Premium features and upgrades include: A modern kitchen with granite countertops, ceramic backsplash, premium stainless steel appliances, and upgraded pot lights. Brand new stove and range hood, brand new washer and dryer. Owned water heater-no monthly rental fees. Located in a family-friendly community near Highway 401 and within walking distance to excellent schools, this home offers the perfect blend of style, space, and convenience. |
| Price | $1,588,000 |
| Taxes: | $6308.00 |
| Assessment Year: | 2024 |
| Occupancy: | Vacant |
| Address: | 254 Niagara Trai , Halton Hills, L7G 0M4, Halton |
| Directions/Cross Streets: | Danby Road |
| Rooms: | 8 |
| Bedrooms: | 4 |
| Bedrooms +: | 0 |
| Family Room: | T |
| Basement: | Separate Ent, Unfinished |
| Level/Floor | Room | Length(ft) | Width(ft) | Descriptions | |
| Room 1 | Ground | Foyer | 22.04 | 5.35 | |
| Room 2 | Ground | Laundry | 9.74 | 6 | |
| Room 3 | Ground | Kitchen | 19.09 | 13.28 | |
| Room 4 | Ground | Family Ro | 15.68 | 12.66 | |
| Room 5 | Ground | Dining Ro | 8.56 | 12.37 | |
| Room 6 | Ground | Living Ro | 9.02 | 12.37 | |
| Room 7 | Second | Bedroom | 20.47 | 16.07 | 5 Pc Ensuite |
| Room 8 | Second | Bedroom 2 | 15.48 | 13.05 | 3 Pc Ensuite |
| Room 9 | Second | Bedroom 3 | 13.58 | 10.23 | 3 Pc Ensuite |
| Room 10 | Second | Bedroom 4 | 12.92 | 11.15 | |
| Room 11 |
| Washroom Type | No. of Pieces | Level |
| Washroom Type 1 | 2 | Ground |
| Washroom Type 2 | 5 | Second |
| Washroom Type 3 | 3 | Second |
| Washroom Type 4 | 3 | Second |
| Washroom Type 5 | 0 |
| Total Area: | 0.00 |
| Approximatly Age: | 6-15 |
| Property Type: | Detached |
| Style: | 2-Storey |
| Exterior: | Brick |
| Garage Type: | Attached |
| Drive Parking Spaces: | 2 |
| Pool: | None |
| Approximatly Age: | 6-15 |
| Approximatly Square Footage: | 2500-3000 |
| CAC Included: | N |
| Water Included: | N |
| Cabel TV Included: | N |
| Common Elements Included: | N |
| Heat Included: | N |
| Parking Included: | N |
| Condo Tax Included: | N |
| Building Insurance Included: | N |
| Fireplace/Stove: | Y |
| Heat Type: | Forced Air |
| Central Air Conditioning: | Central Air |
| Central Vac: | N |
| Laundry Level: | Syste |
| Ensuite Laundry: | F |
| Sewers: | Sewer |
| Utilities-Hydro: | Y |
$
%
Years
This calculator is for demonstration purposes only. Always consult a professional
financial advisor before making personal financial decisions.
| Although the information displayed is believed to be accurate, no warranties or representations are made of any kind. |
| INTERNATIONAL REALTY FIRM, INC. |
|
|

Mak Azad
Broker
Dir:
647-831-6400
Bus:
416-298-8383
Fax:
416-298-8303
| Book Showing | Email a Friend |
Jump To:
At a Glance:
| Type: | Freehold - Detached |
| Area: | Halton |
| Municipality: | Halton Hills |
| Neighbourhood: | Georgetown |
| Style: | 2-Storey |
| Approximate Age: | 6-15 |
| Tax: | $6,308 |
| Beds: | 4 |
| Baths: | 4 |
| Fireplace: | Y |
| Pool: | None |
Locatin Map:
Payment Calculator:

