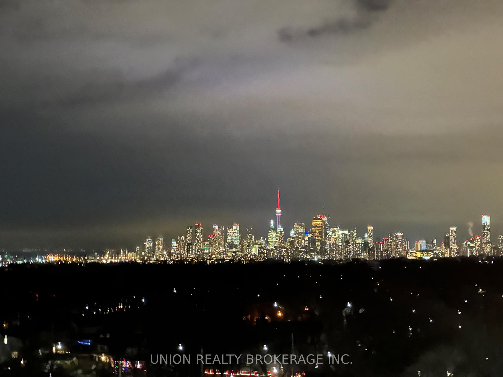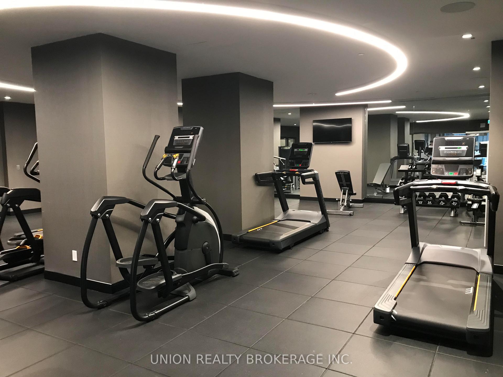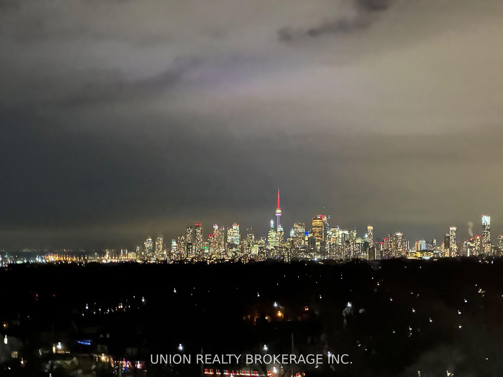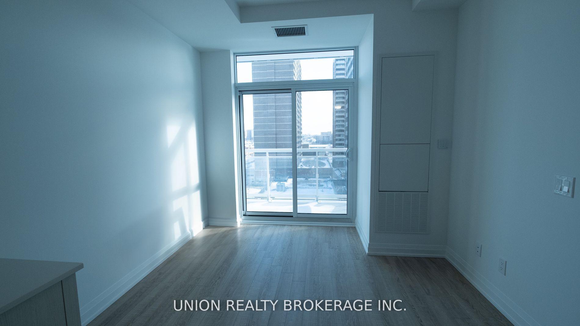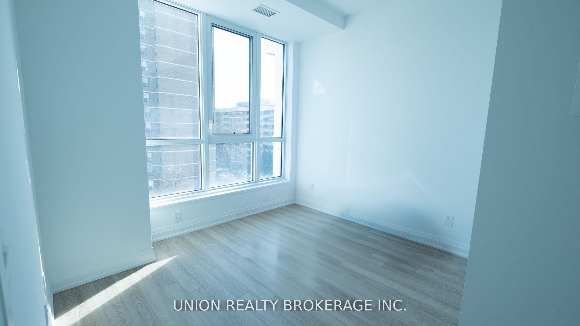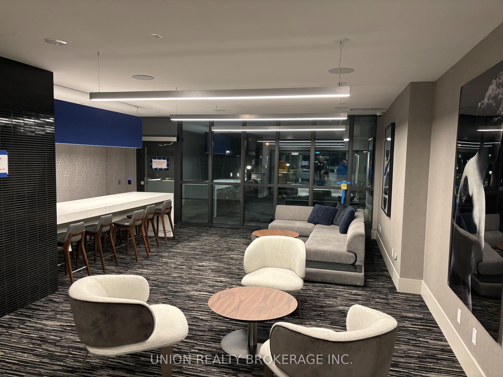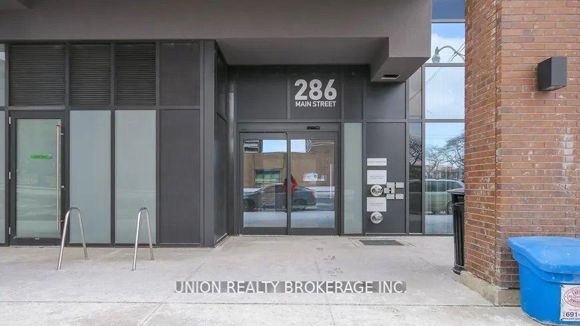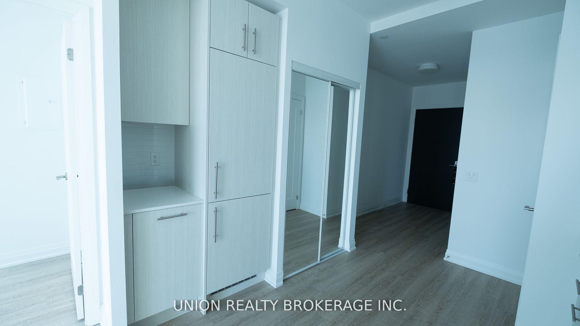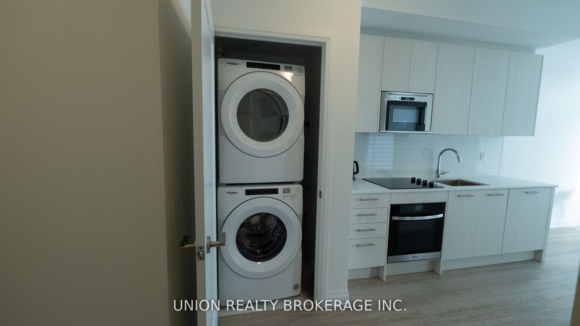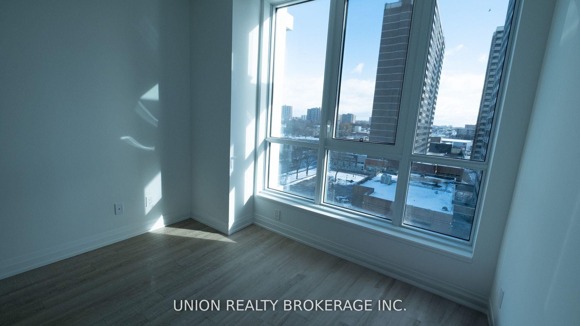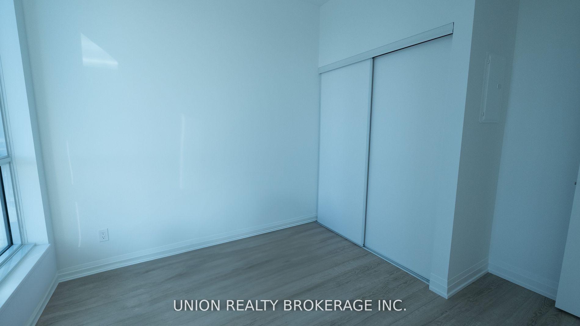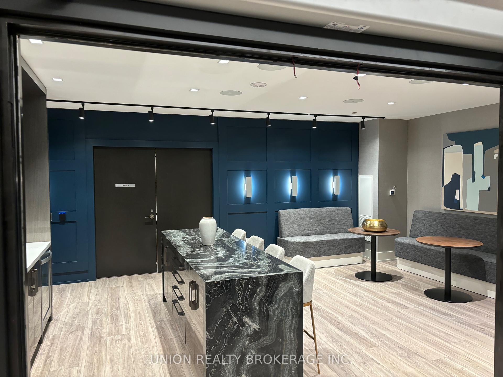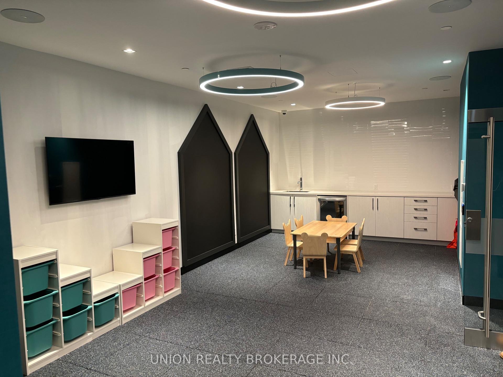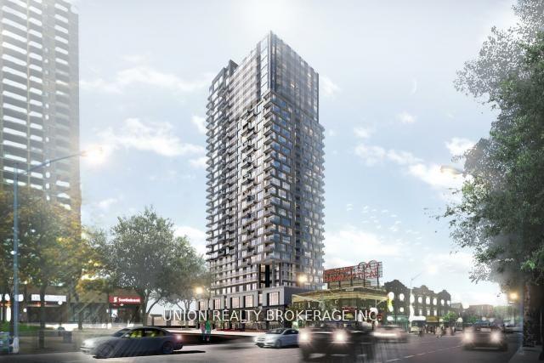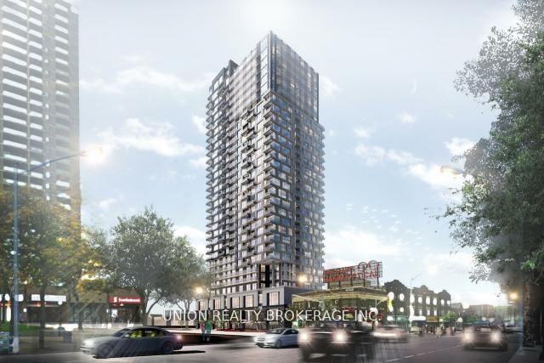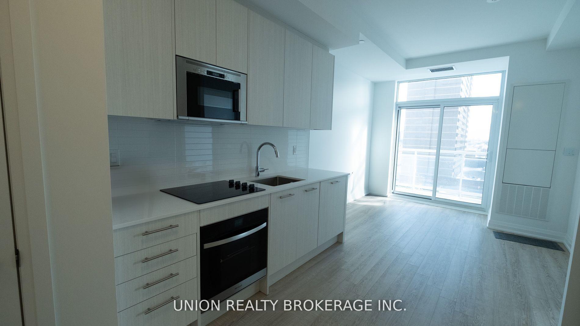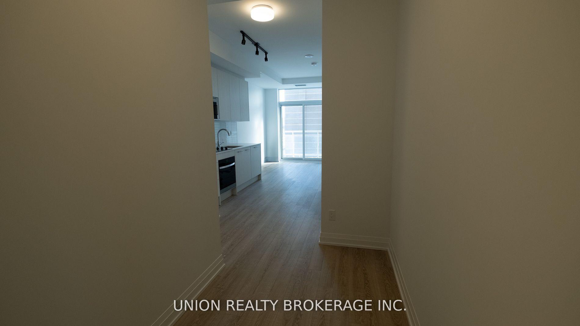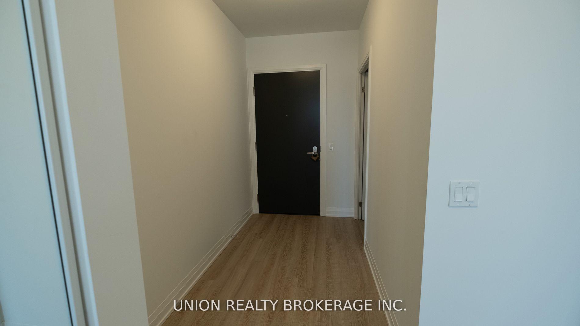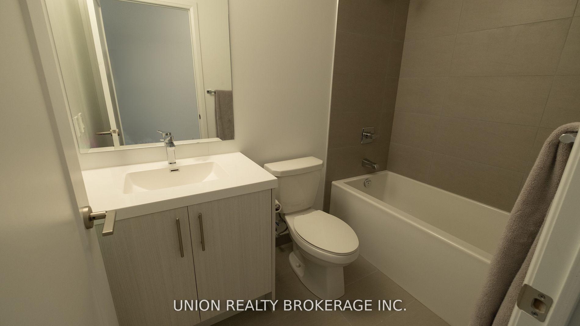$619,900
Available - For Sale
Listing ID: E12123311
286 Main Stre , Toronto, M4C 0B3, Toronto
| Welcome to the Linx! Spacious open concept interior with a warm decor and tons of natural light! Functional floor plan with large entrance way. Convenient access to downtown/uptown or even out of town with the Danforth GO and subway TTC stations across the street. Don't care for transit? no problem this suite comes with a parking spot conveniently located just a few spots from the elevator. Modern systems/amenities incl. 24h Security; Bike Storage; Party Lounge, Bar, Private dining room with adjoined Catering Kitchen; Expansive outdoor terrace with lounge areas, dining areas & BBQs; Kids Play Area; Gym; Guest suites and more! |
| Price | $619,900 |
| Taxes: | $0.00 |
| Occupancy: | Tenant |
| Address: | 286 Main Stre , Toronto, M4C 0B3, Toronto |
| Postal Code: | M4C 0B3 |
| Province/State: | Toronto |
| Directions/Cross Streets: | Main/Danforth Ave |
| Level/Floor | Room | Length(ft) | Width(ft) | Descriptions | |
| Room 1 | Flat | Living Ro | 8.99 | 9.94 | Vinyl Floor, Open Concept, Large Window |
| Room 2 | Flat | Dining Ro | 8.99 | 9.94 | Vinyl Floor, Open Concept, Combined w/Kitchen |
| Room 3 | Flat | Kitchen | 8.5 | 6.49 | Vinyl Floor, Open Concept, Combined w/Dining |
| Room 4 | Flat | Bedroom | 8.99 | 9.94 | Vinyl Floor, Closet, Large Window |
| Washroom Type | No. of Pieces | Level |
| Washroom Type 1 | 4 | |
| Washroom Type 2 | 0 | |
| Washroom Type 3 | 0 | |
| Washroom Type 4 | 0 | |
| Washroom Type 5 | 0 |
| Total Area: | 0.00 |
| Approximatly Age: | 0-5 |
| Sprinklers: | Conc |
| Washrooms: | 1 |
| Heat Type: | Forced Air |
| Central Air Conditioning: | Central Air |
$
%
Years
This calculator is for demonstration purposes only. Always consult a professional
financial advisor before making personal financial decisions.
| Although the information displayed is believed to be accurate, no warranties or representations are made of any kind. |
| UNION REALTY BROKERAGE INC. |
|
|

Mak Azad
Broker
Dir:
647-831-6400
Bus:
416-298-8383
Fax:
416-298-8303
| Book Showing | Email a Friend |
Jump To:
At a Glance:
| Type: | Com - Condo Apartment |
| Area: | Toronto |
| Municipality: | Toronto E02 |
| Neighbourhood: | East End-Danforth |
| Style: | 1 Storey/Apt |
| Approximate Age: | 0-5 |
| Maintenance Fee: | $391.63 |
| Beds: | 1 |
| Baths: | 1 |
| Fireplace: | N |
Locatin Map:
Payment Calculator:

