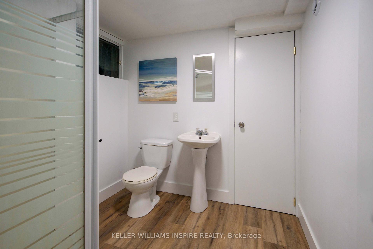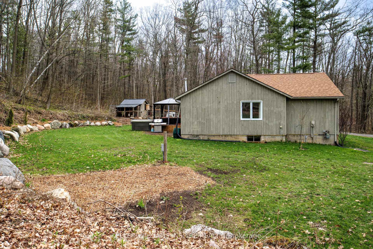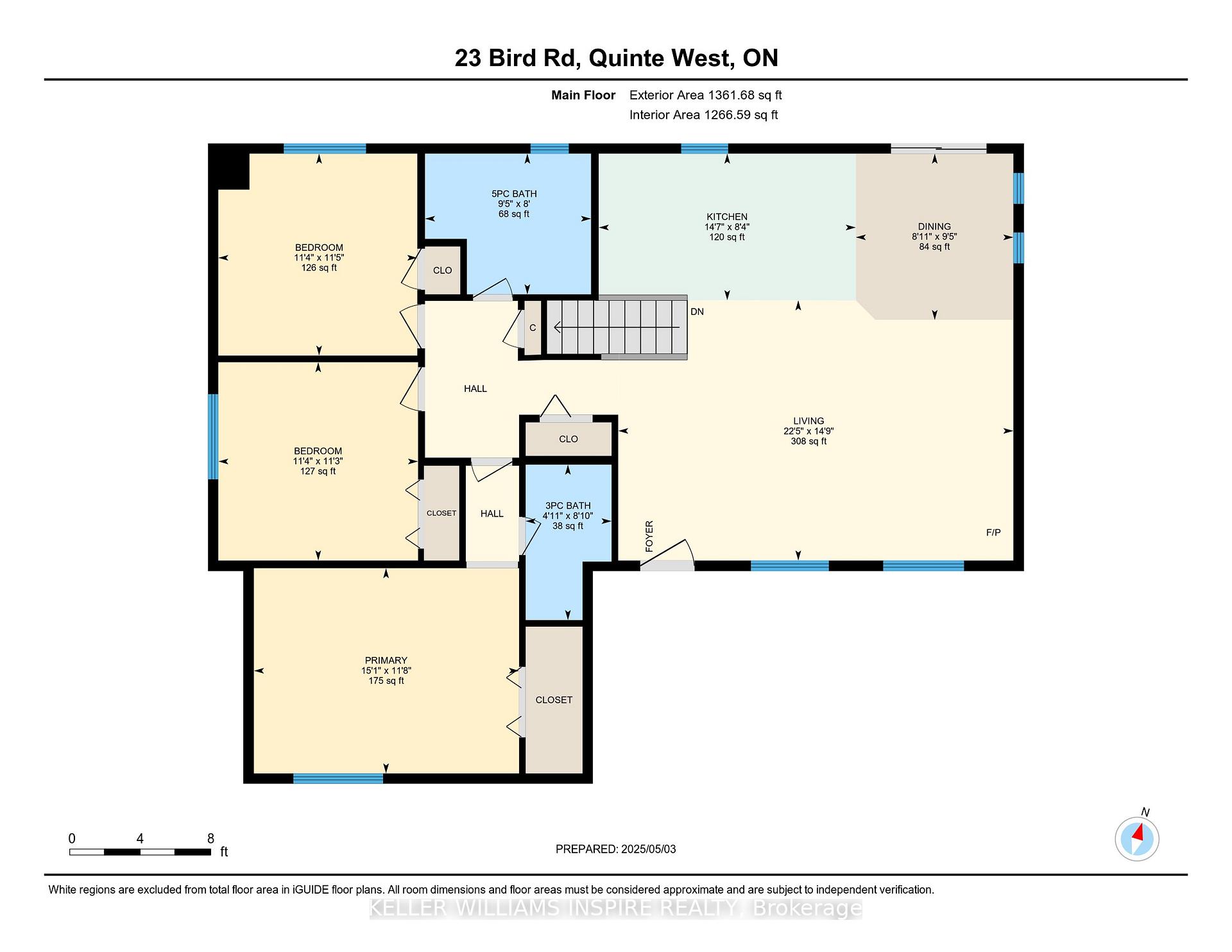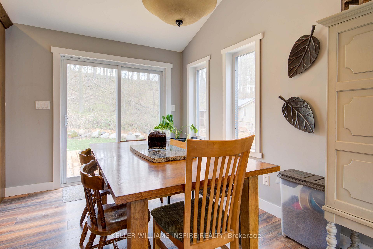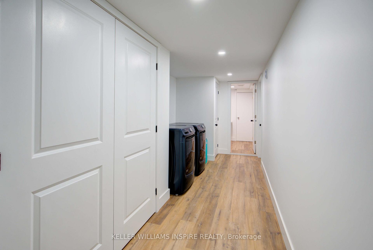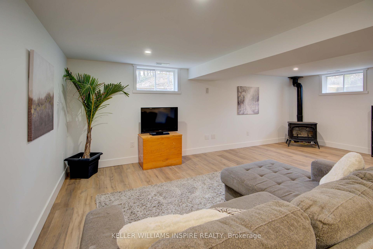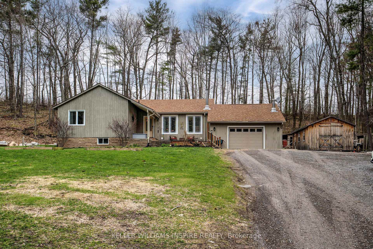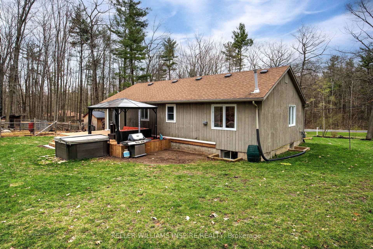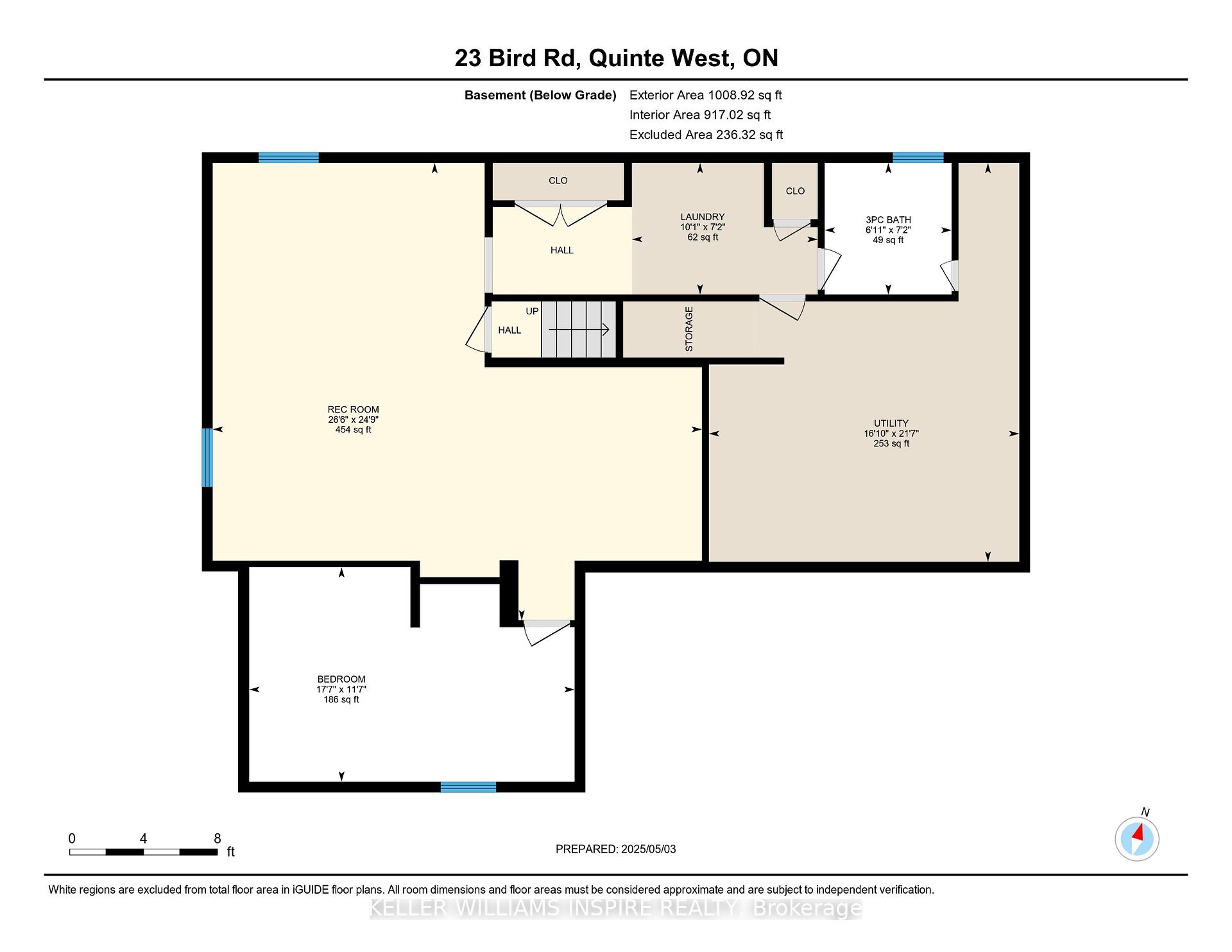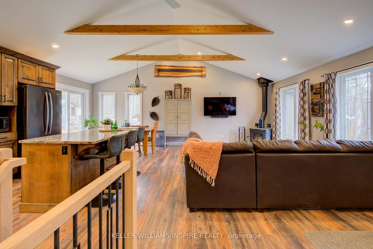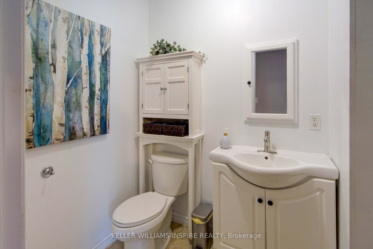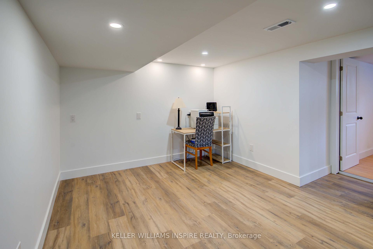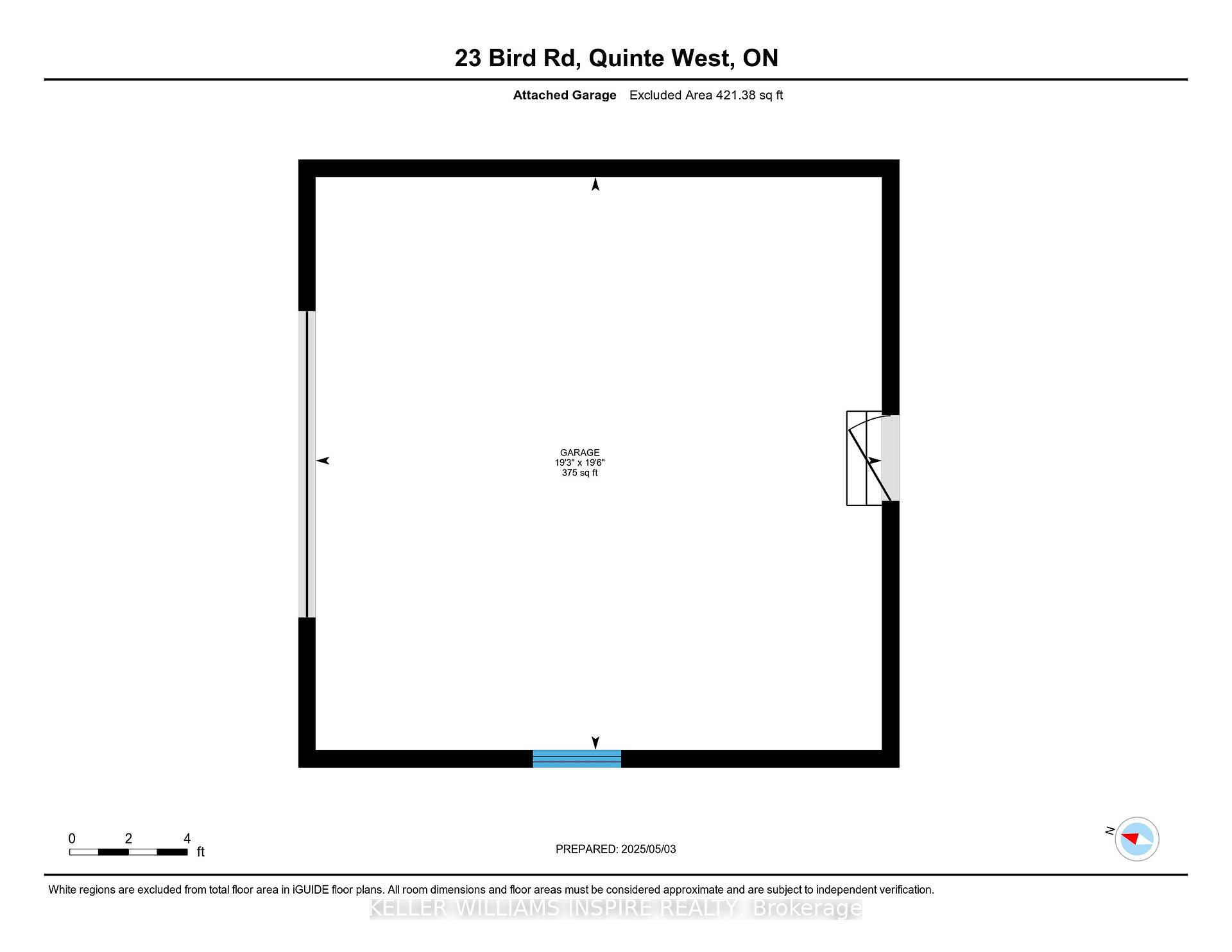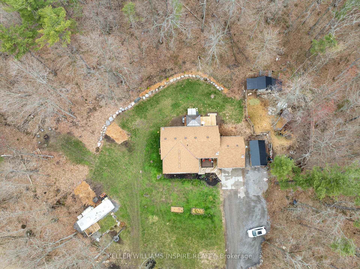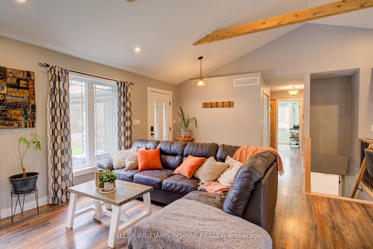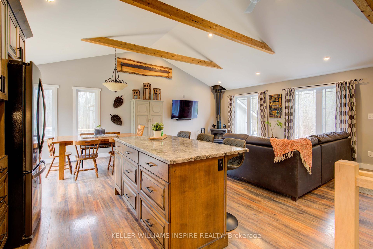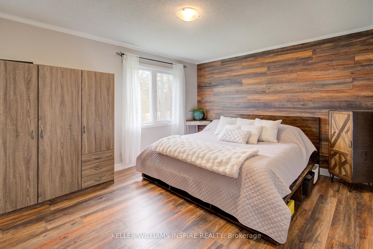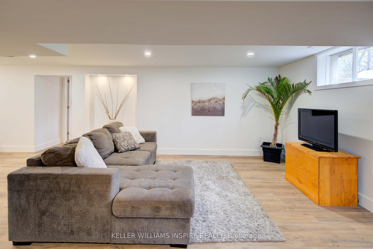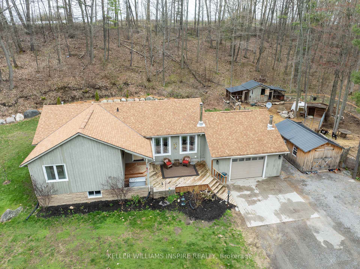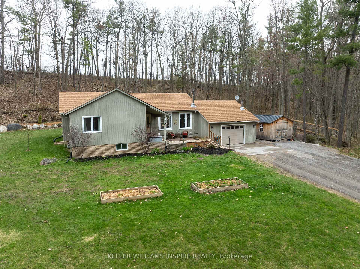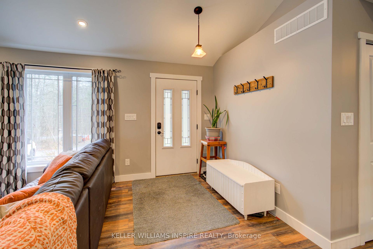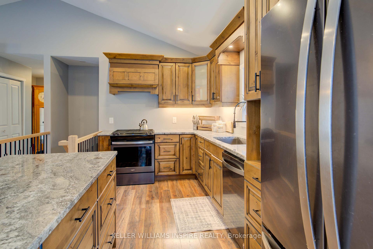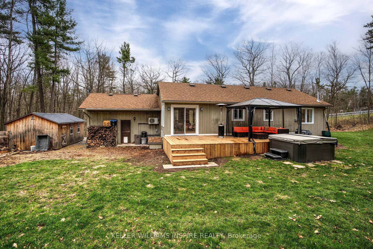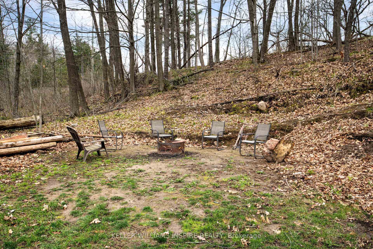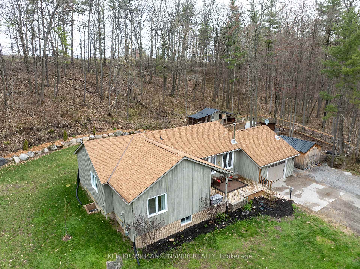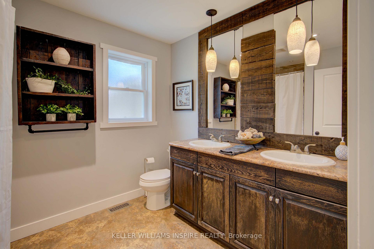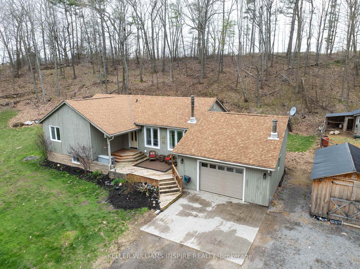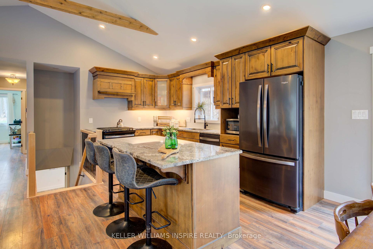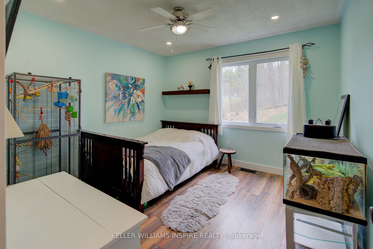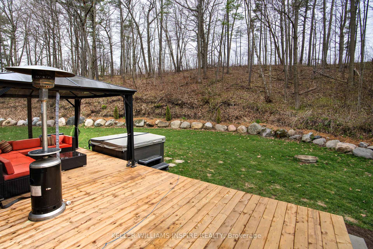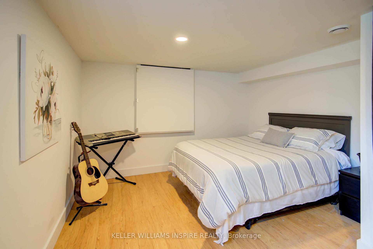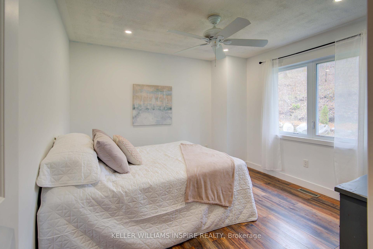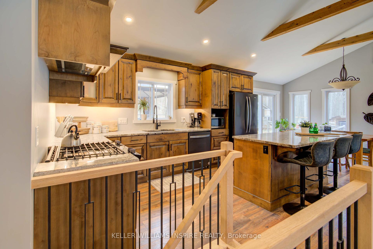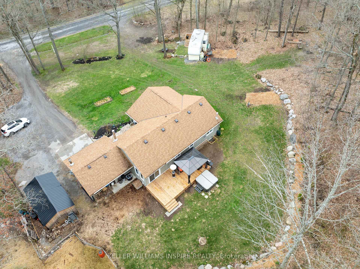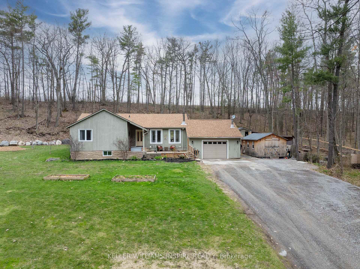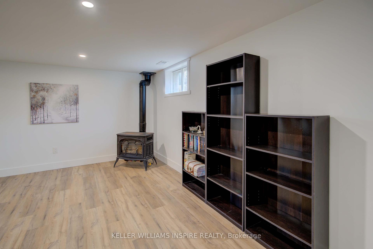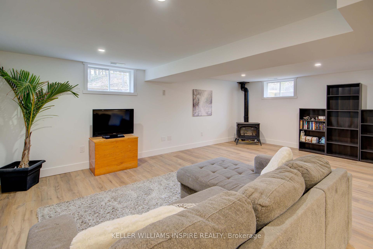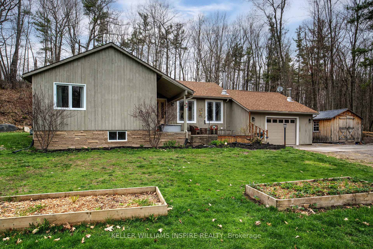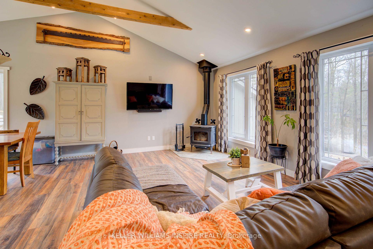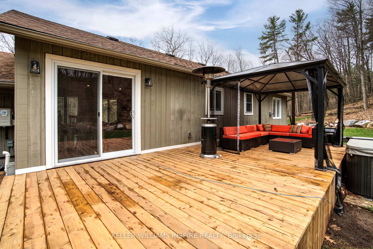$775,000
Available - For Sale
Listing ID: X12123323
23 Bird Road , Quinte West, K0K 3E0, Hastings
| Charming Viceroy bungalow on 2.32 private acres in the Oak Hills. Many updates over the past few years ensures peace of mind and move-in-ready convenience. Step inside to a bright and spacious open-concept main floor featuring a vaulted, beamed ceiling and warm tones throughout. Cozy up in the inviting living room around the wood stove on chilly evenings. The updated kitchen is a chef's dream with rich wood cabinetry, granite countertops, a centre island, and seamless flow into the dining area, perfect for entertaining. Patio doors lead from the dining room to a brand-new deck, ideal for summer BBQs and evening sunsets. The main floor also boasts a generous primary bedroom complete with a walk-in closet and 3-piece ensuite, two additional bedrooms, and a luxurious 5-piece family bathroom. Downstairs, enjoy a sprawling recreation room with a fireplace, an ideal space for gatherings or relaxing nights in. A fourth bedroom, 3-piece bathroom, laundry room, and utility room round out the finished basement. The attached garage is a standout feature, independently heated and air-conditioned, offering comfort for hobbyists or a year-round workspace. The property also includes a separate frost-free water line and electrical hook-up (plus panel) for a trailer, perfect for guests or travel enthusiasts. Outdoors, enjoy mature trees, a variety of fruit trees, gardens, and a buried electric dog fence. Entertain with ease thanks to the natural gas BBQ hook-up. Quiet location just minutes from town amenities. This property is the perfect blend of privacy, functionality, and comfort. Don't miss your chance to own this exceptional home in a highly sought-after location. Central A/C (2025), 200 amp electrical service. |
| Price | $775,000 |
| Taxes: | $3719.00 |
| Occupancy: | Owner |
| Address: | 23 Bird Road , Quinte West, K0K 3E0, Hastings |
| Acreage: | 2-4.99 |
| Directions/Cross Streets: | Foxboro-Stirling Rd & Bird Rd |
| Rooms: | 8 |
| Rooms +: | 5 |
| Bedrooms: | 3 |
| Bedrooms +: | 1 |
| Family Room: | F |
| Basement: | Full, Finished |
| Level/Floor | Room | Length(ft) | Width(ft) | Descriptions | |
| Room 1 | Main | Living Ro | 14.76 | 22.4 | Laminate, Wood Stove, Open Concept |
| Room 2 | Main | Kitchen | 8.3 | 14.6 | Laminate, Centre Island, Granite Counters |
| Room 3 | Main | Dining Ro | 9.45 | 8.92 | Laminate, Sliding Doors, W/O To Deck |
| Room 4 | Main | Primary B | 11.64 | 15.06 | Laminate, 3 Pc Ensuite, Walk-In Closet(s) |
| Room 5 | Main | Bedroom | 11.45 | 11.28 | Laminate, Closet |
| Room 6 | Main | Bedroom | 11.25 | 11.32 | Laminate, Closet |
| Room 7 | Main | Bathroom | 8.82 | 4.89 | 3 Pc Ensuite |
| Room 8 | Main | Bathroom | 7.97 | 9.41 | 5 Pc Bath, Double Sink |
| Room 9 | Basement | Recreatio | 24.76 | 26.5 | Vinyl Floor, Pot Lights |
| Room 10 | Basement | Bedroom | 11.61 | 17.61 | Vinyl Floor, Closet, Pot Lights |
| Room 11 | Basement | Bathroom | 7.12 | 6.89 | 3 Pc Bath |
| Room 12 | Basement | Laundry | 7.12 | 10.07 | Vinyl Floor, Closet |
| Room 13 | Basement | Utility R | 21.62 | 16.79 |
| Washroom Type | No. of Pieces | Level |
| Washroom Type 1 | 5 | Main |
| Washroom Type 2 | 3 | Main |
| Washroom Type 3 | 3 | Basement |
| Washroom Type 4 | 0 | |
| Washroom Type 5 | 0 |
| Total Area: | 0.00 |
| Property Type: | Detached |
| Style: | Bungalow |
| Exterior: | Cedar |
| Garage Type: | Attached |
| (Parking/)Drive: | Private Do |
| Drive Parking Spaces: | 6 |
| Park #1 | |
| Parking Type: | Private Do |
| Park #2 | |
| Parking Type: | Private Do |
| Pool: | None |
| Other Structures: | Other, Fence - |
| Approximatly Square Footage: | 1100-1500 |
| CAC Included: | N |
| Water Included: | N |
| Cabel TV Included: | N |
| Common Elements Included: | N |
| Heat Included: | N |
| Parking Included: | N |
| Condo Tax Included: | N |
| Building Insurance Included: | N |
| Fireplace/Stove: | Y |
| Heat Type: | Forced Air |
| Central Air Conditioning: | Central Air |
| Central Vac: | N |
| Laundry Level: | Syste |
| Ensuite Laundry: | F |
| Sewers: | Septic |
| Water: | Drilled W |
| Water Supply Types: | Drilled Well |
| Utilities-Hydro: | Y |
$
%
Years
This calculator is for demonstration purposes only. Always consult a professional
financial advisor before making personal financial decisions.
| Although the information displayed is believed to be accurate, no warranties or representations are made of any kind. |
| KELLER WILLIAMS INSPIRE REALTY |
|
|

Mak Azad
Broker
Dir:
647-831-6400
Bus:
416-298-8383
Fax:
416-298-8303
| Virtual Tour | Book Showing | Email a Friend |
Jump To:
At a Glance:
| Type: | Freehold - Detached |
| Area: | Hastings |
| Municipality: | Quinte West |
| Neighbourhood: | Sidney Ward |
| Style: | Bungalow |
| Tax: | $3,719 |
| Beds: | 3+1 |
| Baths: | 3 |
| Fireplace: | Y |
| Pool: | None |
Locatin Map:
Payment Calculator:

