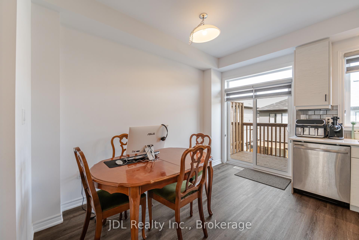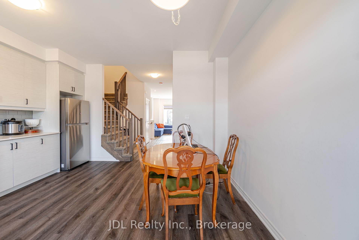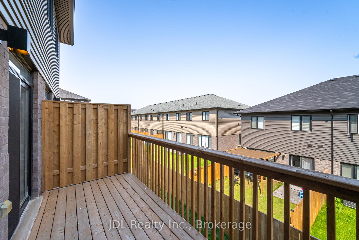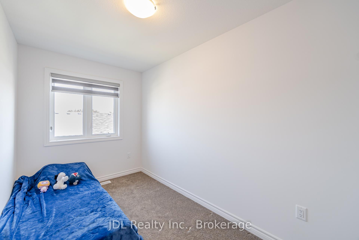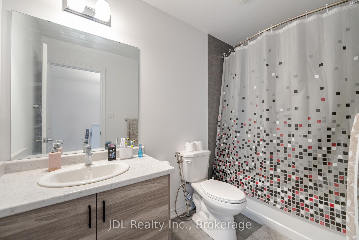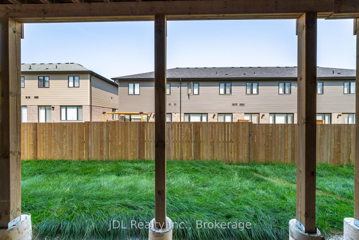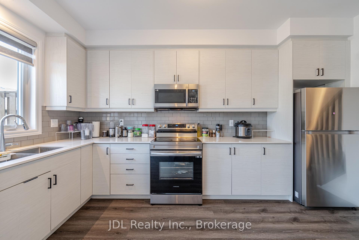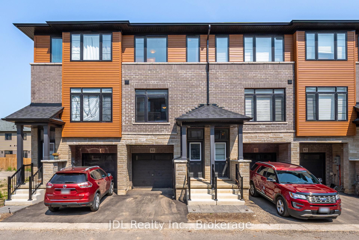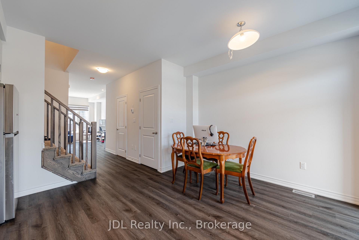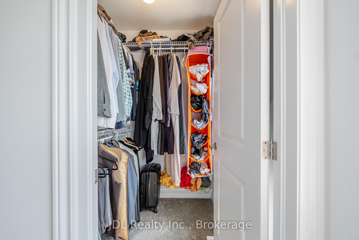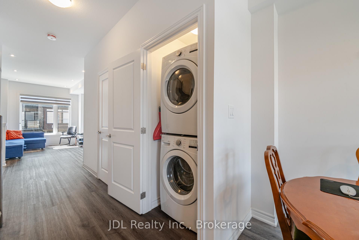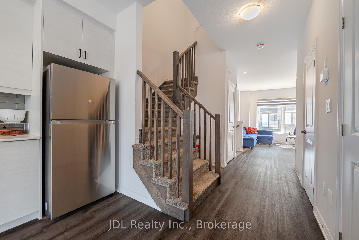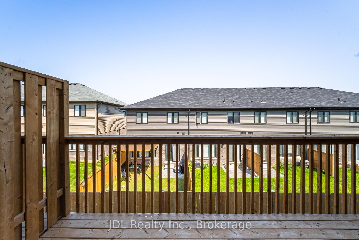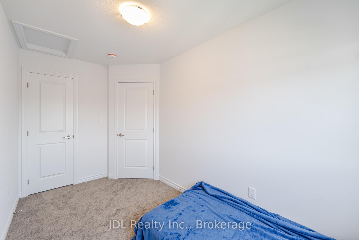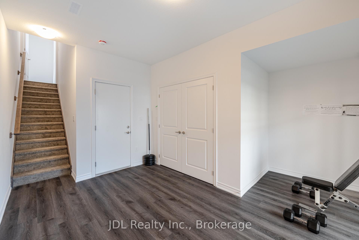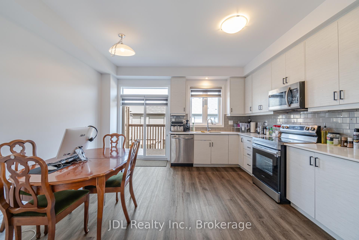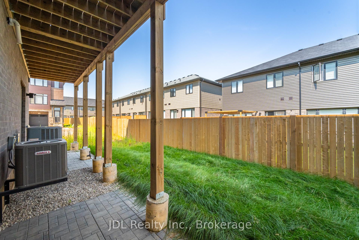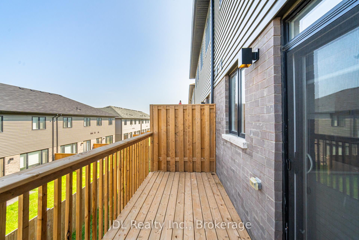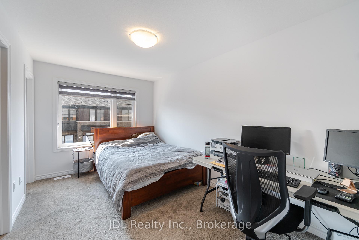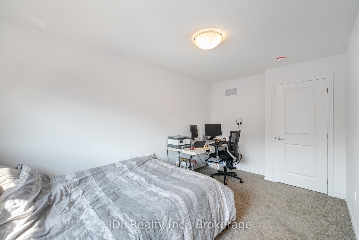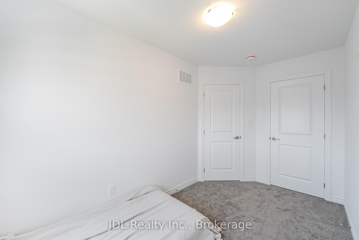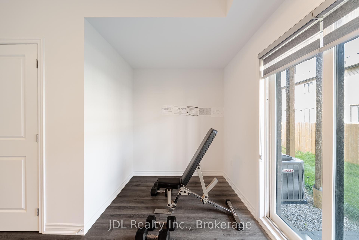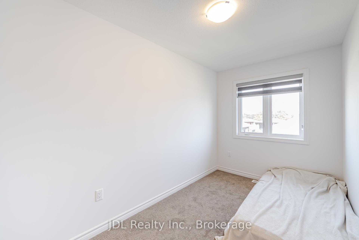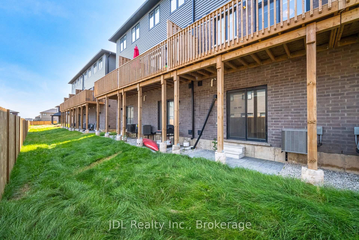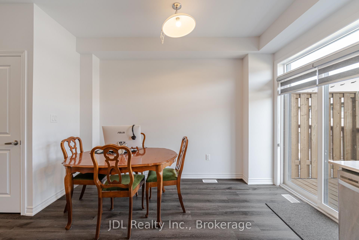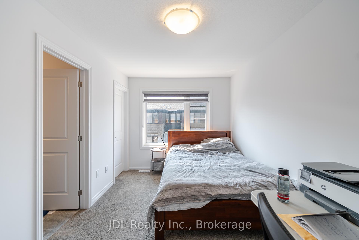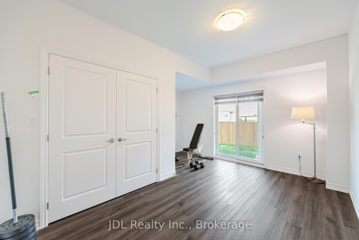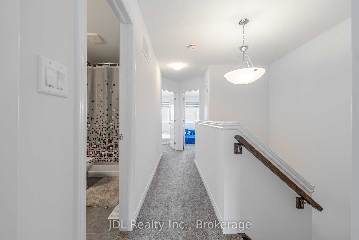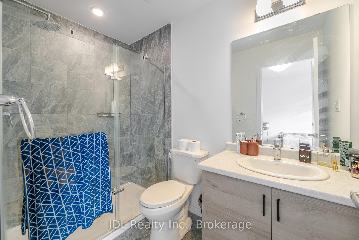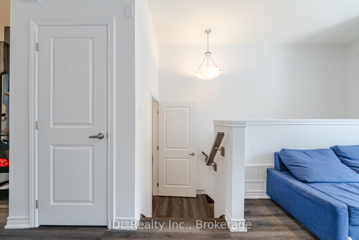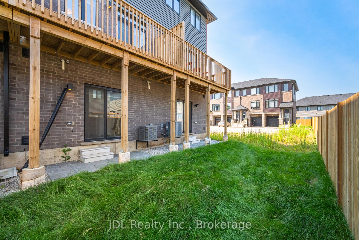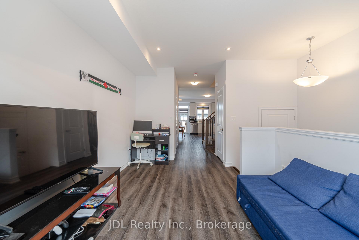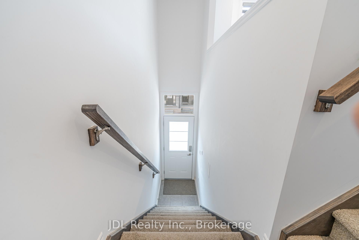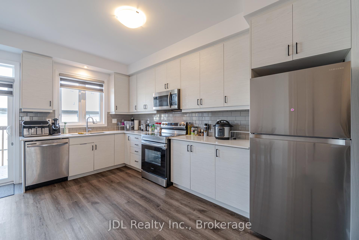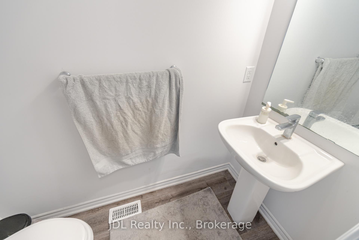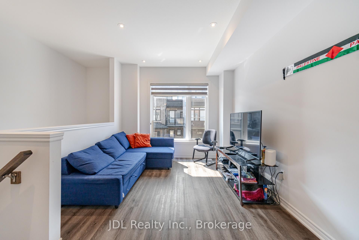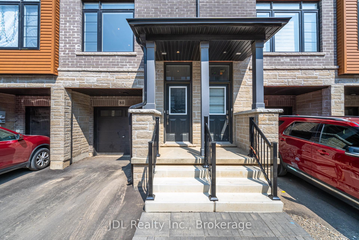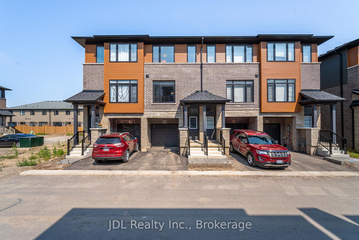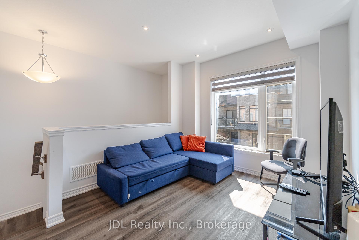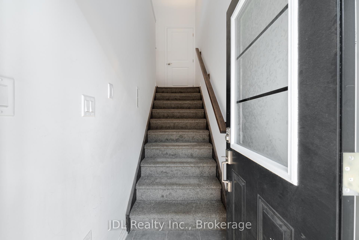$614,999
Available - For Sale
Listing ID: X12123325
461 Blackburn Driv , Brant, N3T 0W9, Brant
| Welcome to this beautiful and spacious 3-bedroom plus den home built by the trusted Losani Homes, located in the highly desirable West Brant community ,close to schools, shopping, parks, and all amenities. This larger 1507 sq ft unit offers more living space than many comparable homes in the area and includes an additional 91 sq ft of outdoor living space.A wood deck off the second level provides a great outdoor retreat, while the finished ground level features a walkout to an open backyard, ideal for enjoying the outdoors or creating your own private green space. The versatile ground level can serve as a den, office, or even a fourth bedroom, offering flexibility for families or remote work.Inside, you'll find 9-foot ceilings on the second level, hardwood floors, and upgraded floor tiles throughout. The modern kitchen includes upgraded cabinetry, quartz countertops, and plenty of storage. The spacious primary bedroom features an upgraded private ensuite, which not found in a standard model, along with a large walk-in closet. This home is filled with natural light, creating a warm and inviting atmosphere throughout. Don't miss the chance to own this upgraded and more spacious unit in a vibrant and family-friendly neighborhood. |
| Price | $614,999 |
| Taxes: | $3218.00 |
| Assessment Year: | 2024 |
| Occupancy: | Tenant |
| Address: | 461 Blackburn Driv , Brant, N3T 0W9, Brant |
| Directions/Cross Streets: | June Callwood, LongBoat Run |
| Rooms: | 4 |
| Bedrooms: | 3 |
| Bedrooms +: | 0 |
| Family Room: | T |
| Basement: | Finished |
| Level/Floor | Room | Length(ft) | Width(ft) | Descriptions | |
| Room 1 | Third | Bedroom 2 | 20.04 | 36.41 | |
| Room 2 | Third | Bedroom 3 | 22.96 | 40.02 | |
| Room 3 | Third | Bedroom | 29.52 | 42.97 | |
| Room 4 | Third | Bathroom | 9.84 | 19.68 | |
| Room 5 | Third | Bathroom | 9.84 | 19.68 | |
| Room 6 | Second | Great Roo | 34.11 | 54.45 | |
| Room 7 | Second | Breakfast | 22.63 | 40.67 | |
| Room 8 | Second | Kitchen | 24.93 | 42.97 | |
| Room 9 | Second | Powder Ro | 9.84 | 13.12 | |
| Room 10 | Ground | Den | 47.23 | 48.87 |
| Washroom Type | No. of Pieces | Level |
| Washroom Type 1 | 4 | Third |
| Washroom Type 2 | 4 | Third |
| Washroom Type 3 | 2 | Second |
| Washroom Type 4 | 0 | |
| Washroom Type 5 | 0 |
| Total Area: | 0.00 |
| Approximatly Age: | 0-5 |
| Property Type: | Att/Row/Townhouse |
| Style: | 3-Storey |
| Exterior: | Brick Veneer |
| Garage Type: | Built-In |
| Drive Parking Spaces: | 1 |
| Pool: | Communit |
| Approximatly Age: | 0-5 |
| Approximatly Square Footage: | 1500-2000 |
| CAC Included: | N |
| Water Included: | N |
| Cabel TV Included: | N |
| Common Elements Included: | N |
| Heat Included: | N |
| Parking Included: | N |
| Condo Tax Included: | N |
| Building Insurance Included: | N |
| Fireplace/Stove: | N |
| Heat Type: | Forced Air |
| Central Air Conditioning: | Central Air |
| Central Vac: | N |
| Laundry Level: | Syste |
| Ensuite Laundry: | F |
| Elevator Lift: | False |
| Sewers: | Sewer |
| Utilities-Cable: | Y |
| Utilities-Hydro: | Y |
$
%
Years
This calculator is for demonstration purposes only. Always consult a professional
financial advisor before making personal financial decisions.
| Although the information displayed is believed to be accurate, no warranties or representations are made of any kind. |
| JDL Realty Inc. |
|
|

Mak Azad
Broker
Dir:
647-831-6400
Bus:
416-298-8383
Fax:
416-298-8303
| Book Showing | Email a Friend |
Jump To:
At a Glance:
| Type: | Freehold - Att/Row/Townhouse |
| Area: | Brant |
| Municipality: | Brant |
| Neighbourhood: | Brantford Twp |
| Style: | 3-Storey |
| Approximate Age: | 0-5 |
| Tax: | $3,218 |
| Beds: | 3 |
| Baths: | 3 |
| Fireplace: | N |
| Pool: | Communit |
Locatin Map:
Payment Calculator:


