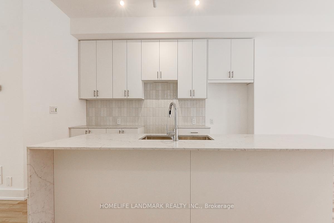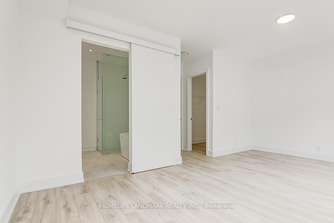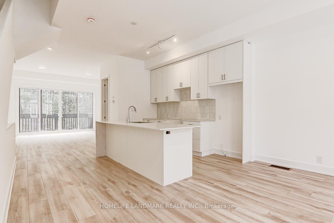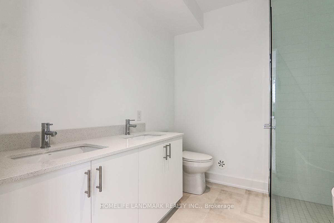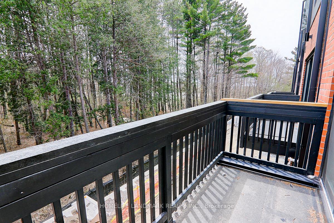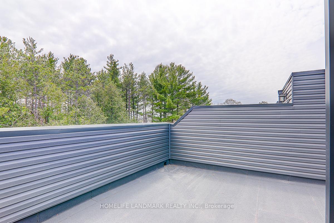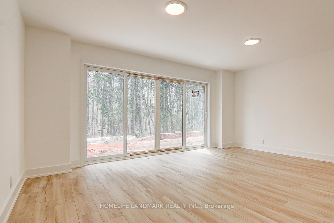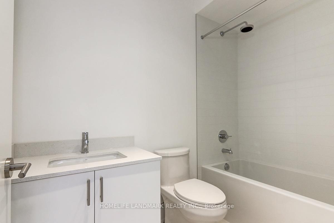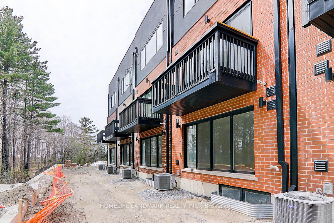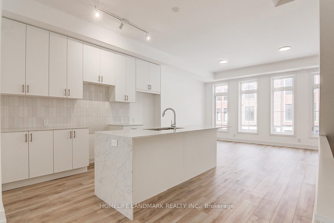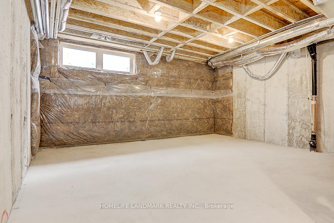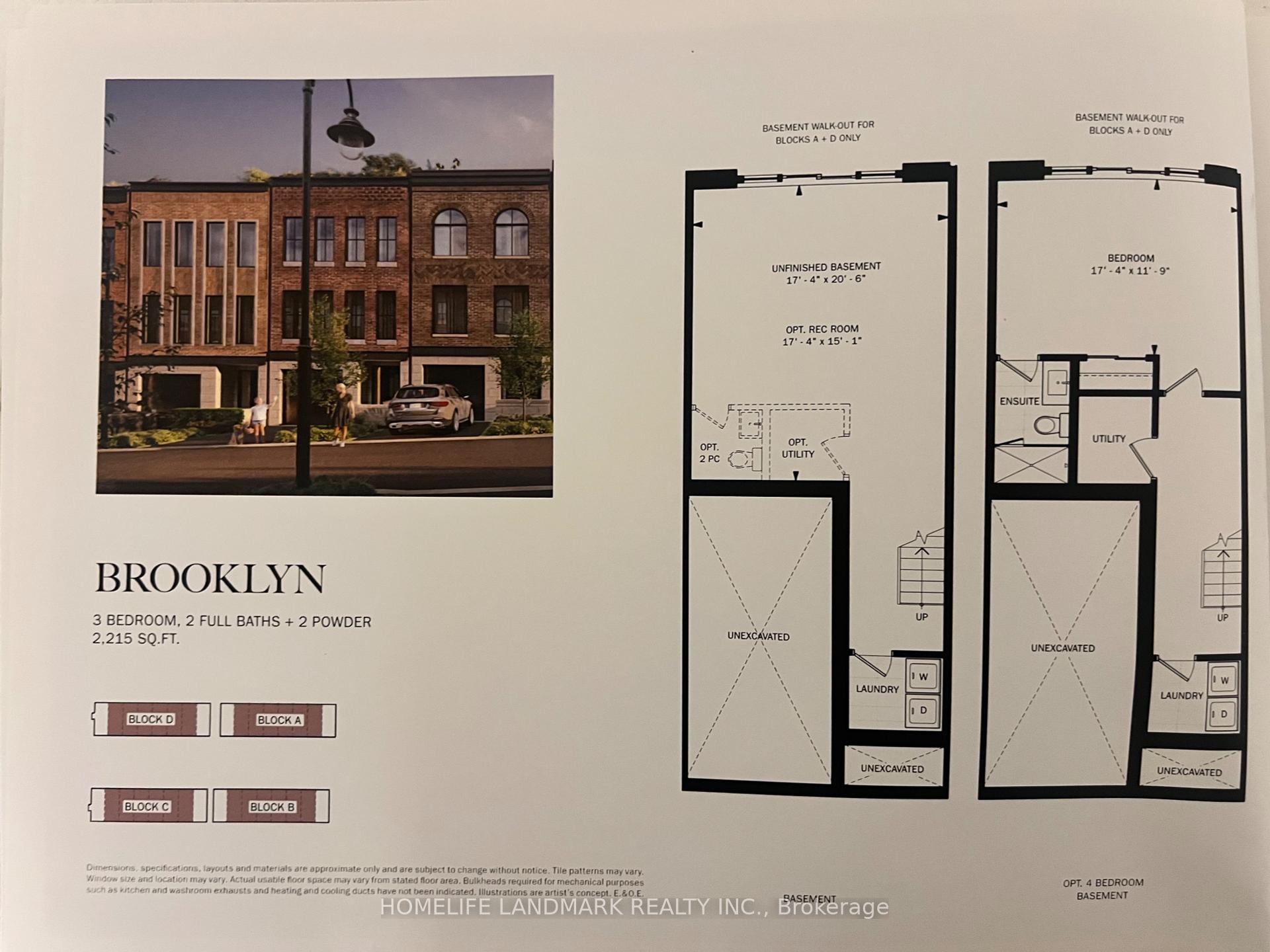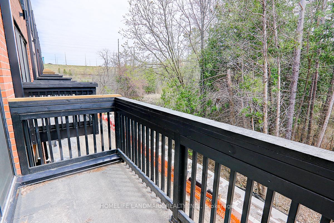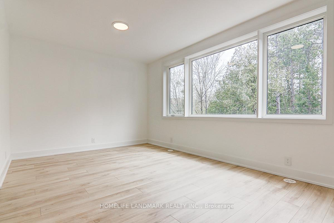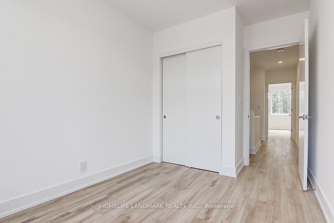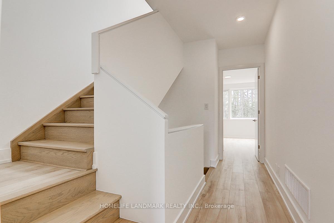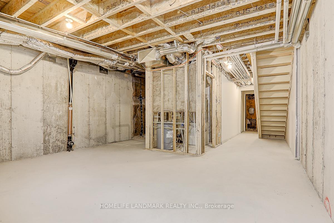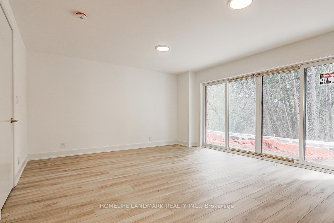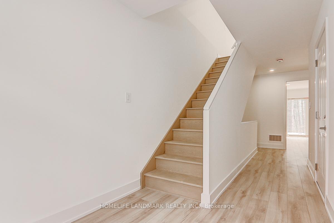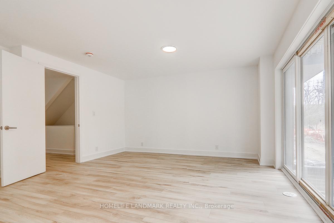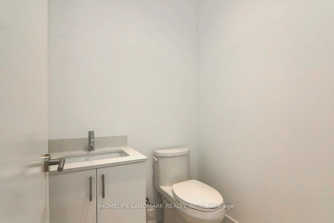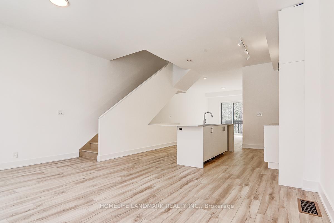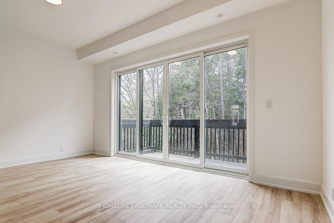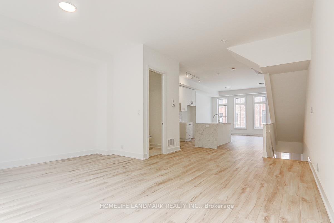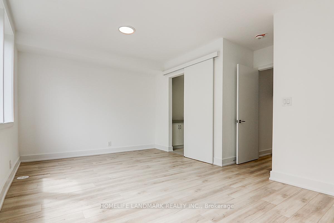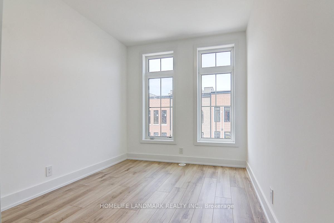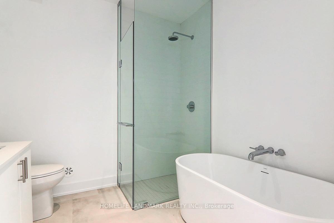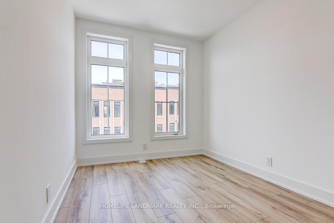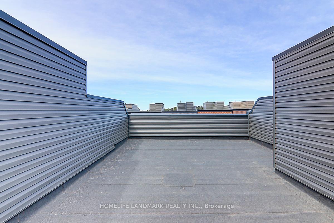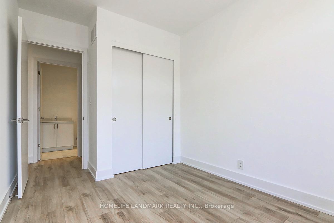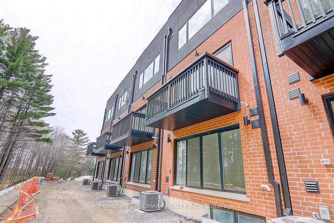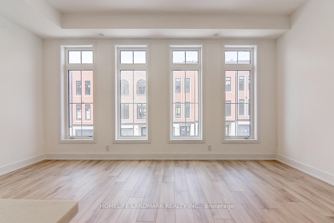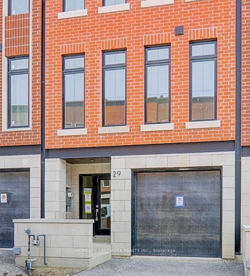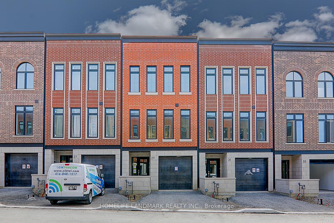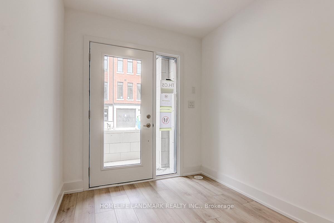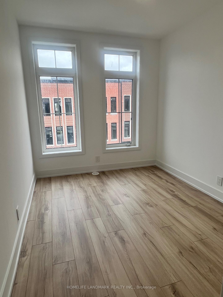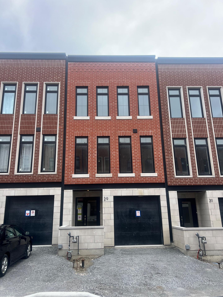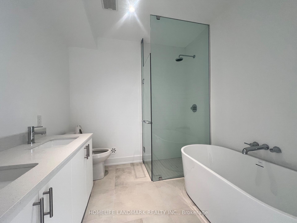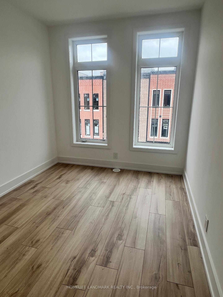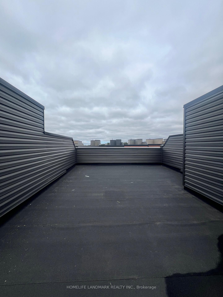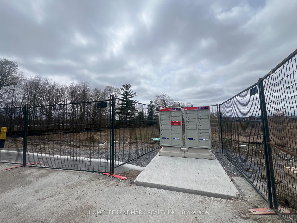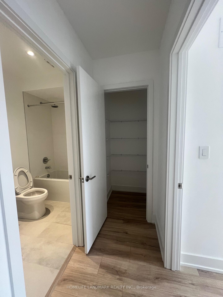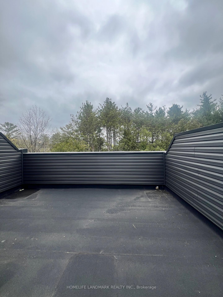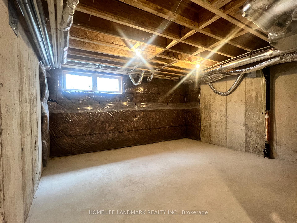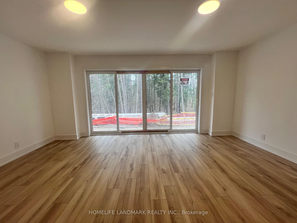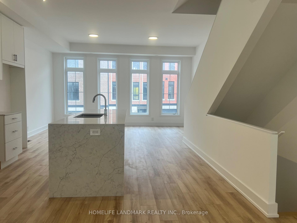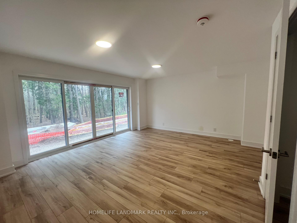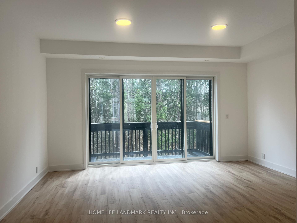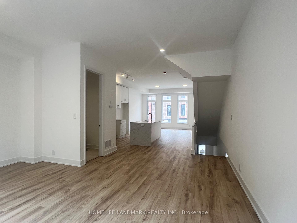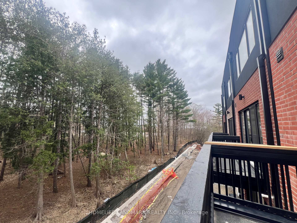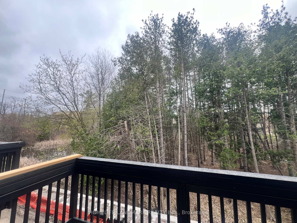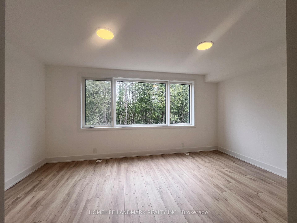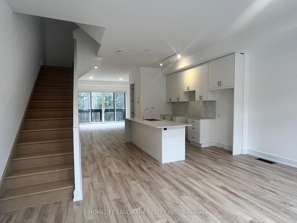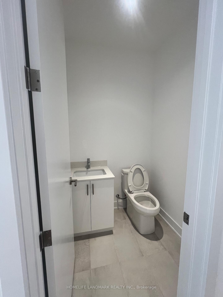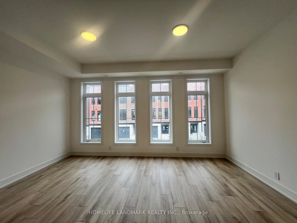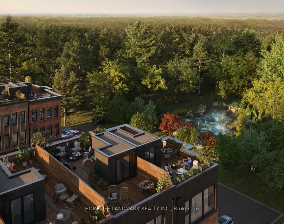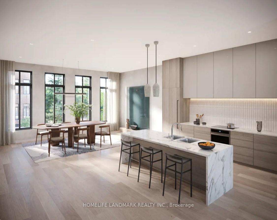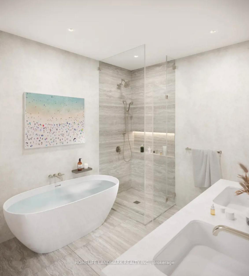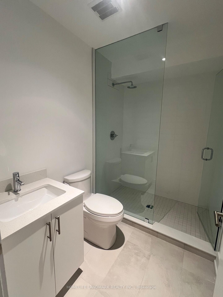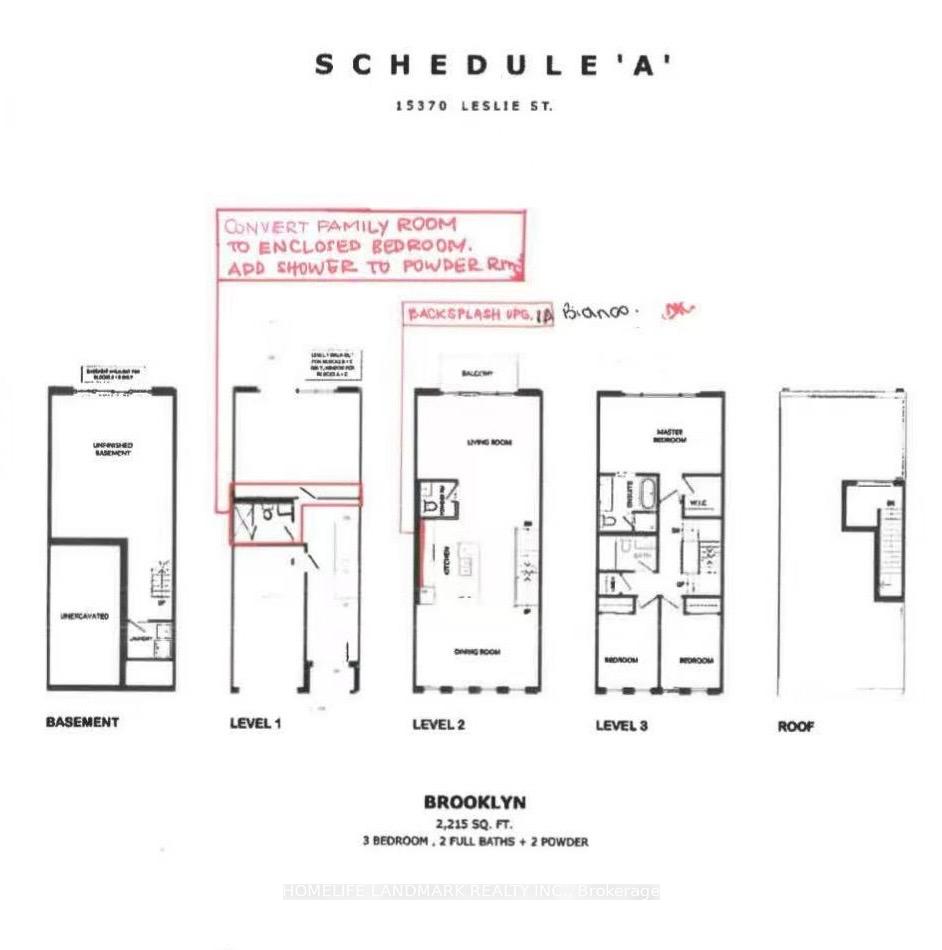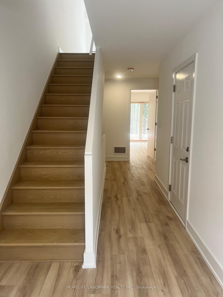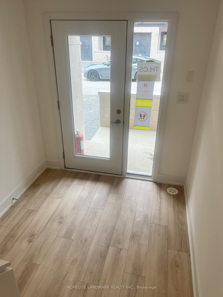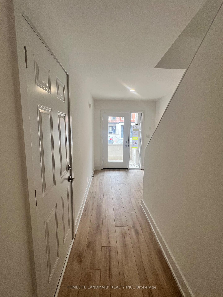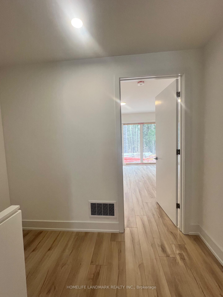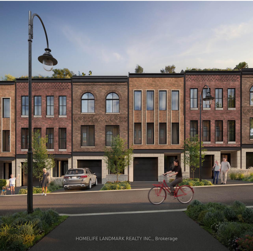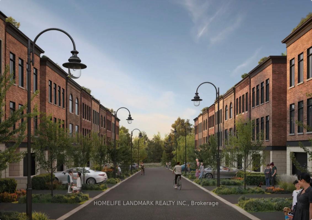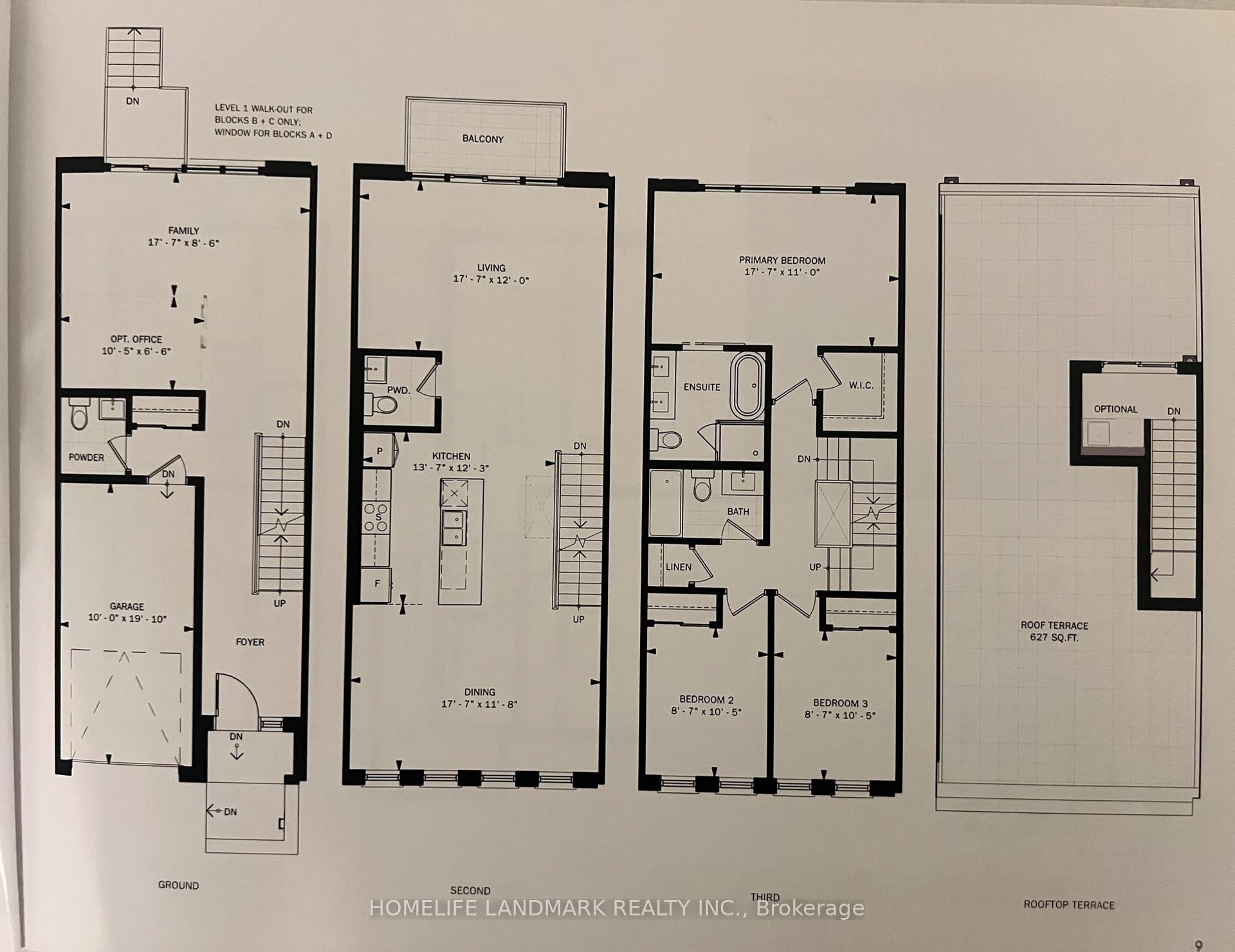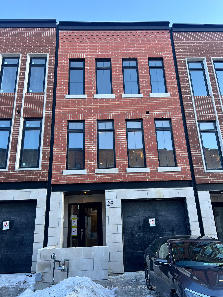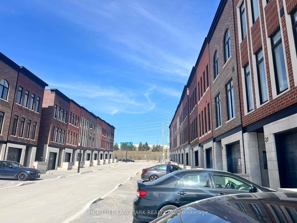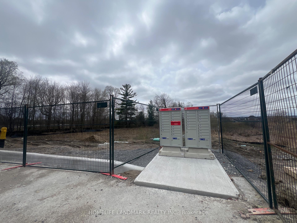$1,350,000
Available - For Sale
Listing ID: N12122282
29 Chestnut Cour , Aurora, L4G 4A4, York
| This brand new, tastefully designed townhouse in one of the most sought-after locations in Aurora combines luxury, style, and convenience. Boasting a spacious 2,215 square feet of living space, this modern NYC-style home features four bedrooms and four bathrooms, perfect for families or those who love to entertain. The open-concept main level showcases all Smooth 10' ceilings and 9' ceilings on Upper. an inviting atmosphere with a sleek kitchen, expansive living room, and elegant dining area. The design allows for an abundance of natural light, giving the space a warm, airy feel .One of the standout features of this townhouse is the 627-square-foot rooftop terrace. Whether you want to sunbathe, or host a party, this outdoor space offers the perfect backdrop for your lifestyle. There is also a green lawn South facing Backyard for gardening. Two Car Parking in the front, There are also some extra visitor parking spaces. The home also offers a full basement with a rough-in for a four-piece washroom, providing potential for extra living space or customization to suit your needs. Surrounded by parks, trails, and green spaces, its the perfect blend of urban living and nature. The location couldn't be more ideal, with easy access to Highway 404, Next To Two Large Shopping Plaza, Magna Golf Club, Stronach Aurora Recreation Complex, Aurora Go Train Station, parks, library, church, T&T, Walmart, and much more. You'll find everything you need just minutes away, offering both convenience and comfort. This townhome is both elegant and functional. From the moment you step inside, the attention to detail is evident, starting with the elegant oak veneer wood stair that adds a touch of sophistication and warmth to the home. The luxurious bathrooms are designed with relaxation and comfort in mind, including a primary ensuite that's nothing short of a spa retreat. Frameless Glass Shower, Freestanding Tub that creates a serene escape from the everyday. |
| Price | $1,350,000 |
| Taxes: | $0.00 |
| Occupancy: | Vacant |
| Address: | 29 Chestnut Cour , Aurora, L4G 4A4, York |
| Directions/Cross Streets: | Leslie St / Wellington st E |
| Rooms: | 11 |
| Rooms +: | 1 |
| Bedrooms: | 4 |
| Bedrooms +: | 0 |
| Family Room: | T |
| Basement: | Full |
| Level/Floor | Room | Length(ft) | Width(ft) | Descriptions | |
| Room 1 | Flat | Bedroom 4 | 17.06 | 15.19 | Laminate, Picture Window, 4 Pc Ensuite |
| Room 2 | Second | Kitchen | 12.14 | 12.3 | Laminate, Quartz Counter, Centre Island |
| Room 3 | Second | Dining Ro | 17.06 | 11.81 | Laminate, Modern Kitchen, W/O To Balcony |
| Room 4 | Second | Living Ro | 17.06 | 11.97 | Laminate, W/O To Balcony, Picture Window |
| Room 5 | Third | Great Roo | 17.06 | 10.99 | Laminate, 5 Pc Ensuite, Large Window |
| Room 6 | Third | Bedroom 2 | 8.2 | 10.5 | Laminate, Large Window, Closet |
| Room 7 | Third | Bedroom 3 | 8.2 | 10.5 | Laminate, Large Window, Closet |
| Room 8 | Basement | Recreatio | 16.79 | 15.09 | Roughed-In Fireplace, Large Window |
| Washroom Type | No. of Pieces | Level |
| Washroom Type 1 | 4 | Third |
| Washroom Type 2 | 3 | Third |
| Washroom Type 3 | 2 | Second |
| Washroom Type 4 | 4 | Flat |
| Washroom Type 5 | 0 |
| Total Area: | 0.00 |
| Approximatly Age: | New |
| Property Type: | Att/Row/Townhouse |
| Style: | 3-Storey |
| Exterior: | Brick |
| Garage Type: | Built-In |
| (Parking/)Drive: | Available |
| Drive Parking Spaces: | 1 |
| Park #1 | |
| Parking Type: | Available |
| Park #2 | |
| Parking Type: | Available |
| Pool: | None |
| Approximatly Age: | New |
| Approximatly Square Footage: | 2000-2500 |
| Property Features: | Park, Ravine |
| CAC Included: | N |
| Water Included: | N |
| Cabel TV Included: | N |
| Common Elements Included: | N |
| Heat Included: | N |
| Parking Included: | N |
| Condo Tax Included: | N |
| Building Insurance Included: | N |
| Fireplace/Stove: | N |
| Heat Type: | Forced Air |
| Central Air Conditioning: | Central Air |
| Central Vac: | N |
| Laundry Level: | Syste |
| Ensuite Laundry: | F |
| Elevator Lift: | False |
| Sewers: | Sewer |
$
%
Years
This calculator is for demonstration purposes only. Always consult a professional
financial advisor before making personal financial decisions.
| Although the information displayed is believed to be accurate, no warranties or representations are made of any kind. |
| HOMELIFE LANDMARK REALTY INC. |
|
|

Mak Azad
Broker
Dir:
647-831-6400
Bus:
416-298-8383
Fax:
416-298-8303
| Book Showing | Email a Friend |
Jump To:
At a Glance:
| Type: | Freehold - Att/Row/Townhouse |
| Area: | York |
| Municipality: | Aurora |
| Neighbourhood: | Rural Aurora |
| Style: | 3-Storey |
| Approximate Age: | New |
| Beds: | 4 |
| Baths: | 4 |
| Fireplace: | N |
| Pool: | None |
Locatin Map:
Payment Calculator:

