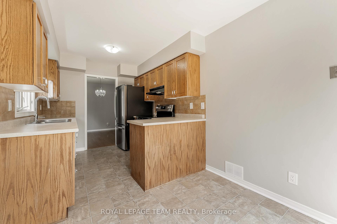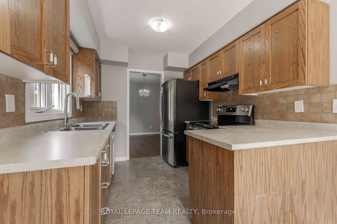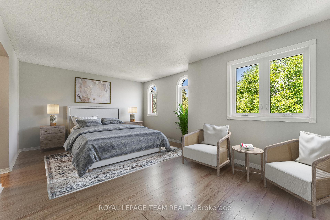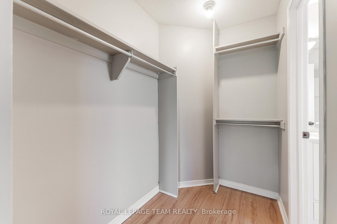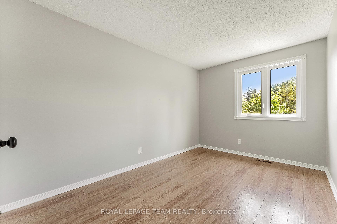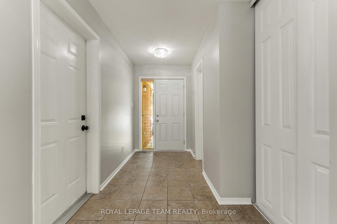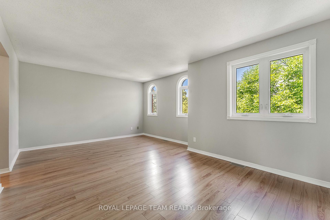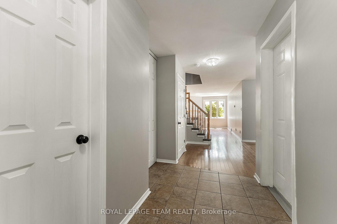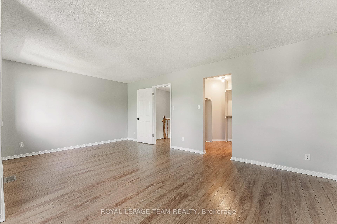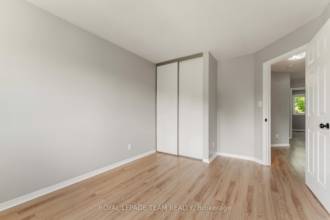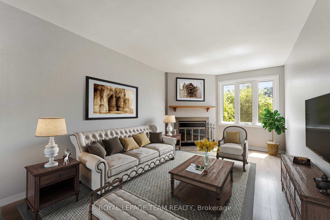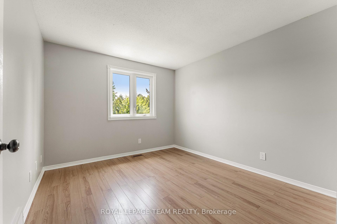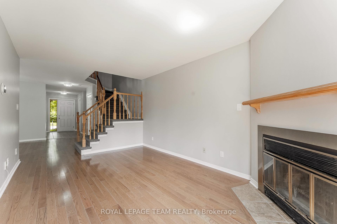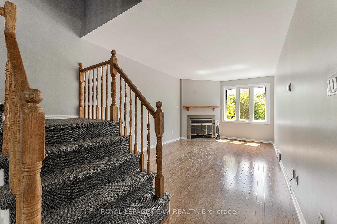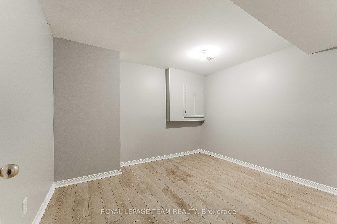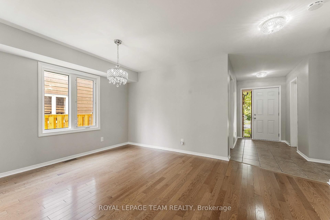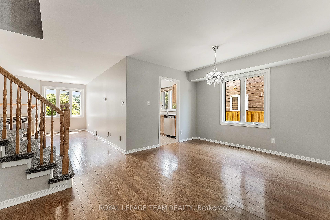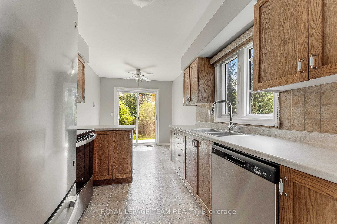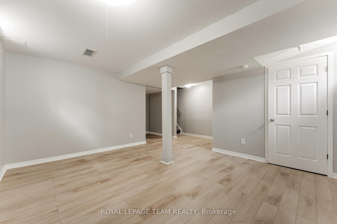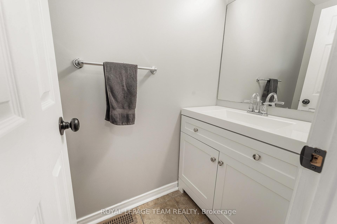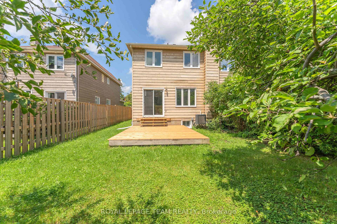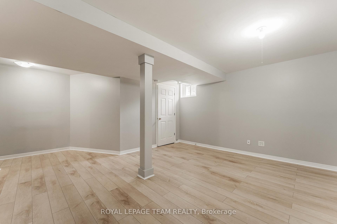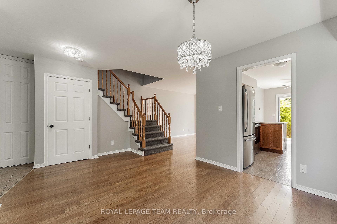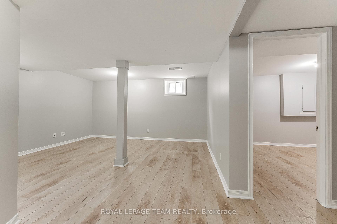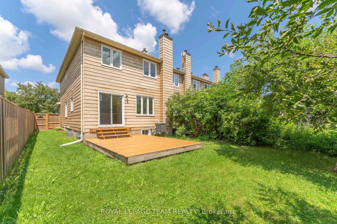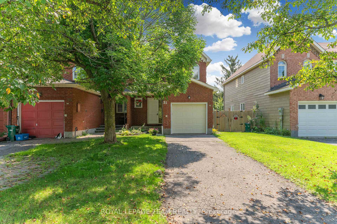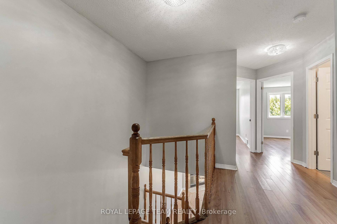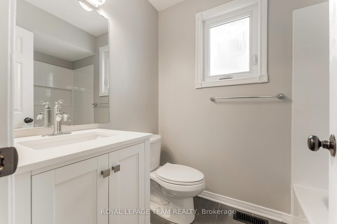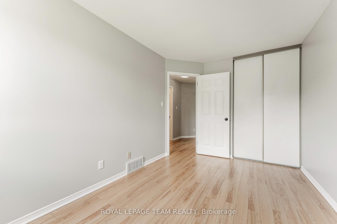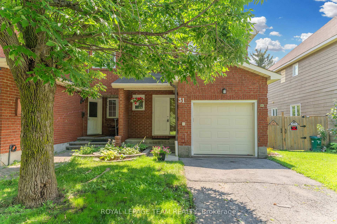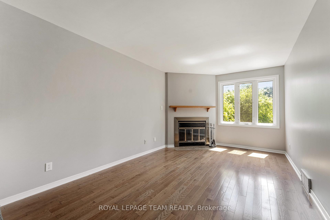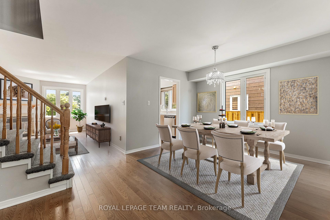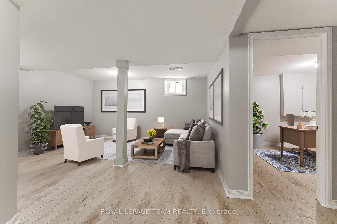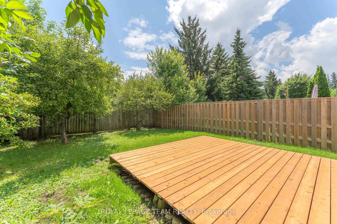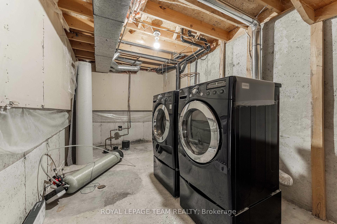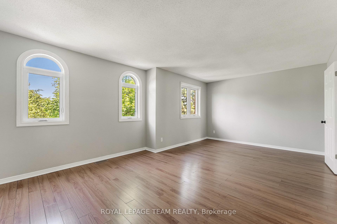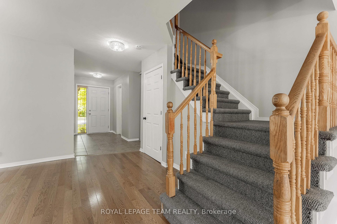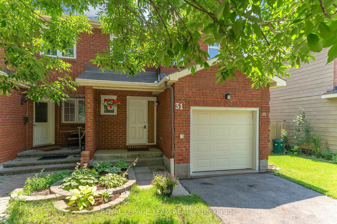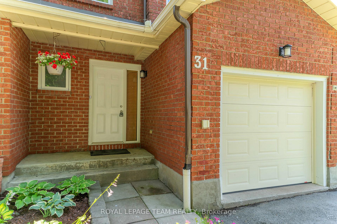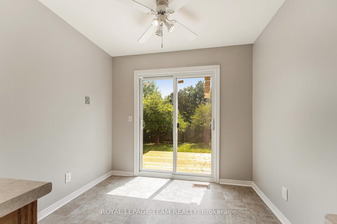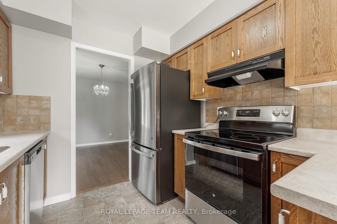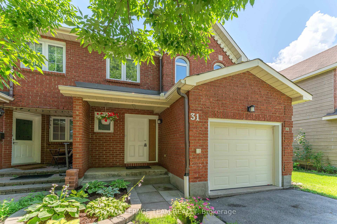$624,900
Available - For Sale
Listing ID: X12089539
31 Robarts Cres , Kanata, K2L 3Z4, Ottawa
| Tucked away in the well established neighbourhood of Katimavik, this 3 bed, 3 bath end unit townhome boasts no rear neighbours and just steps from schools. Hardwood floors flow through the dining & living rooms which have recently been painted in neutral tones. New appliances highlight the kitchen which offers a great space for the chef in you. Take the newly carpeted stairs to the 2nd level where you will find 3 spacious beds. The bright primary bedroom opens on to the 4 pc ensuite boasting a beautiful new vanity. Bedrooms 2 & 3 are a perfect size for your growing family. A convenient 4 pc main bath is located just adjacent to the bedrooms. The fully finished basement with high end flooring offers a great recreation space and a home office. Relax after a busy day on the private backyard deck. New vanities in all baths, new kitchen appls (4yr warranty), new deck, entire home freshly painted, new carpet, new kitchen countertop, new front door, new windows, AC (2023), Furnace (2011). |
| Price | $624,900 |
| Taxes: | $3420.00 |
| Assessment Year: | 2024 |
| Occupancy: | Owner |
| Address: | 31 Robarts Cres , Kanata, K2L 3Z4, Ottawa |
| Directions/Cross Streets: | McGibbon Dr |
| Rooms: | 13 |
| Bedrooms: | 3 |
| Bedrooms +: | 0 |
| Family Room: | T |
| Basement: | Finished, Full |
| Level/Floor | Room | Length(ft) | Width(ft) | Descriptions | |
| Room 1 | Main | Living Ro | 16.17 | 10.23 | |
| Room 2 | Main | Dining Ro | 10.99 | 9.25 | |
| Room 3 | Main | Kitchen | 9.18 | 8.53 | |
| Room 4 | Main | Breakfast | 8.43 | 7.41 | |
| Room 5 | Upper | Primary B | 19.61 | 12.86 | 4 Pc Ensuite |
| Room 6 | Upper | Bedroom | 13.15 | 8.66 | |
| Room 7 | Upper | Bedroom | 13.45 | 10.82 | |
| Room 8 | Lower | Family Ro | 14.76 | 12.99 | |
| Room 9 | Lower | Office | 13.91 | 9.87 |
| Washroom Type | No. of Pieces | Level |
| Washroom Type 1 | 2 | Main |
| Washroom Type 2 | 4 | Second |
| Washroom Type 3 | 4 | Second |
| Washroom Type 4 | 0 | |
| Washroom Type 5 | 0 |
| Total Area: | 0.00 |
| Property Type: | Att/Row/Townhouse |
| Style: | 2-Storey |
| Exterior: | Brick, Other |
| Garage Type: | Attached |
| Drive Parking Spaces: | 2 |
| Pool: | None |
| Approximatly Square Footage: | 1100-1500 |
| CAC Included: | N |
| Water Included: | N |
| Cabel TV Included: | N |
| Common Elements Included: | N |
| Heat Included: | N |
| Parking Included: | N |
| Condo Tax Included: | N |
| Building Insurance Included: | N |
| Fireplace/Stove: | Y |
| Heat Type: | Forced Air |
| Central Air Conditioning: | Central Air |
| Central Vac: | N |
| Laundry Level: | Syste |
| Ensuite Laundry: | F |
| Elevator Lift: | False |
| Sewers: | Sewer |
$
%
Years
This calculator is for demonstration purposes only. Always consult a professional
financial advisor before making personal financial decisions.
| Although the information displayed is believed to be accurate, no warranties or representations are made of any kind. |
| ROYAL LEPAGE TEAM REALTY |
|
|

Mak Azad
Broker
Dir:
647-831-6400
Bus:
416-298-8383
Fax:
416-298-8303
| Book Showing | Email a Friend |
Jump To:
At a Glance:
| Type: | Freehold - Att/Row/Townhouse |
| Area: | Ottawa |
| Municipality: | Kanata |
| Neighbourhood: | 9002 - Kanata - Katimavik |
| Style: | 2-Storey |
| Tax: | $3,420 |
| Beds: | 3 |
| Baths: | 3 |
| Fireplace: | Y |
| Pool: | None |
Locatin Map:
Payment Calculator:

