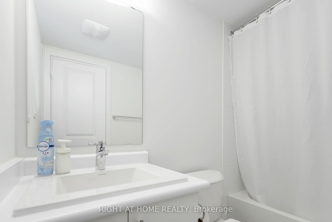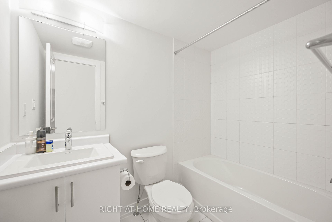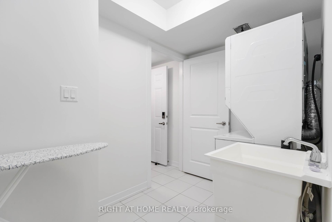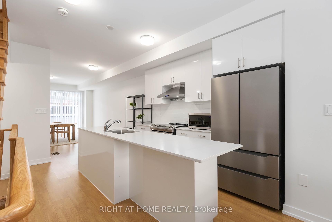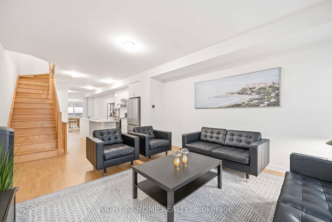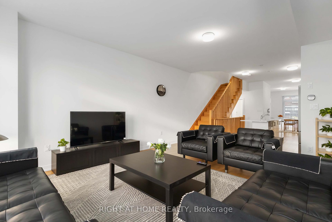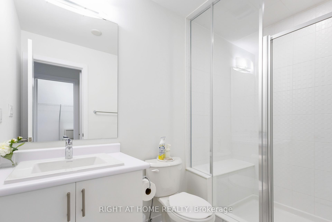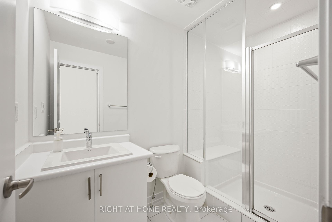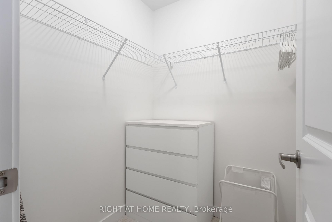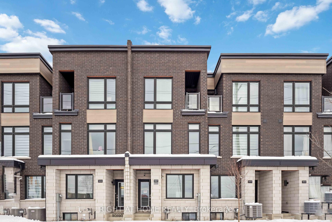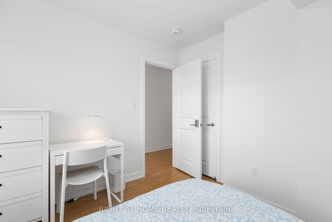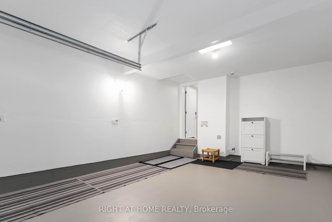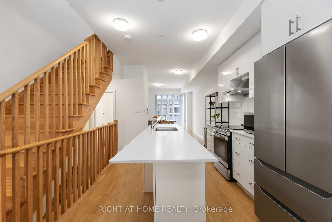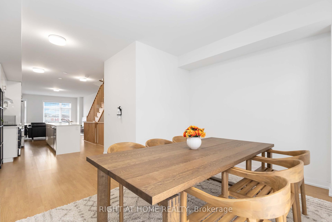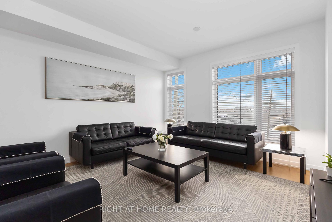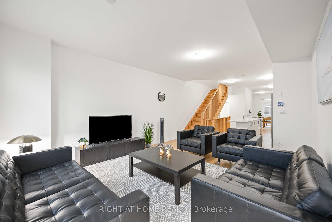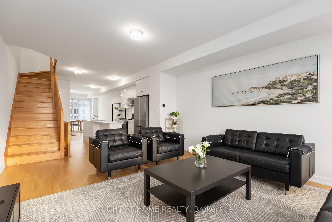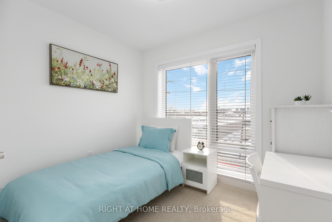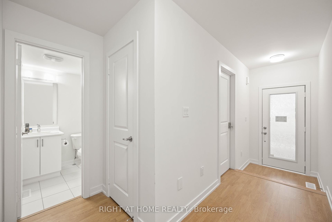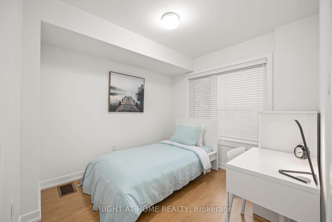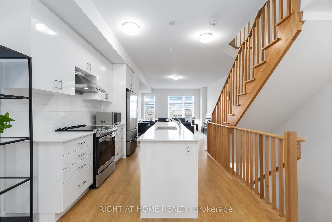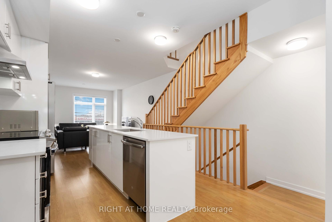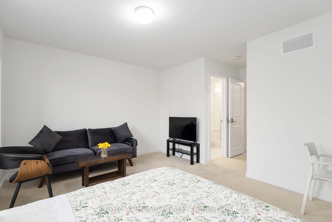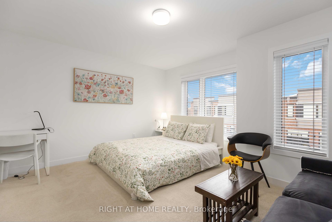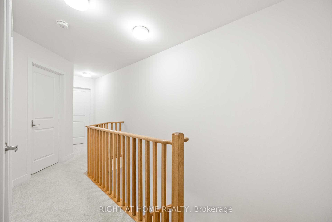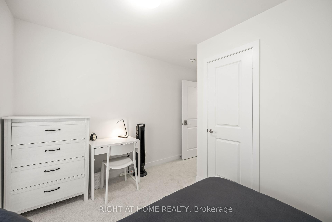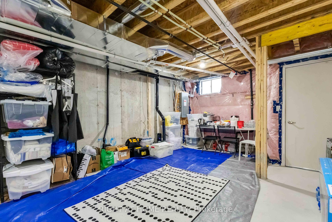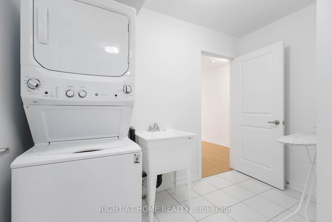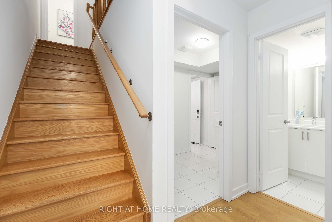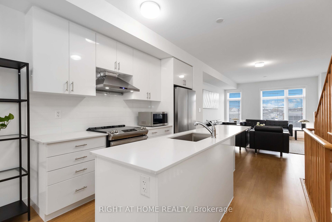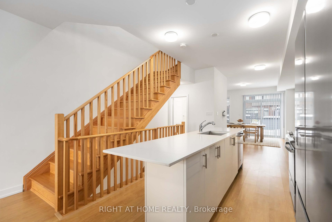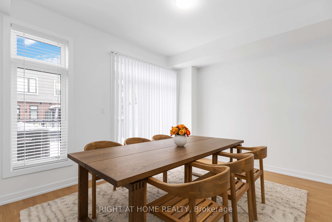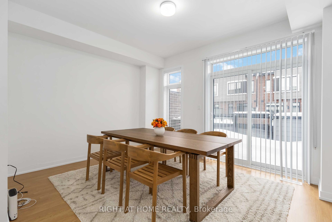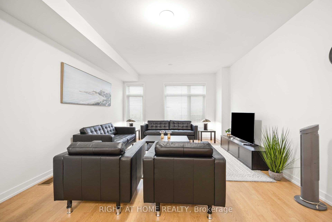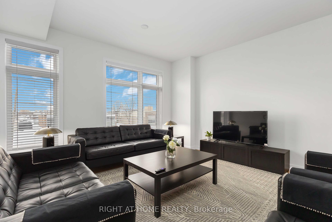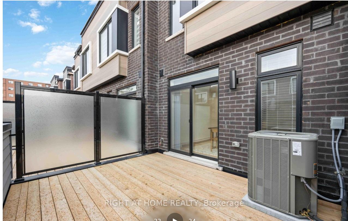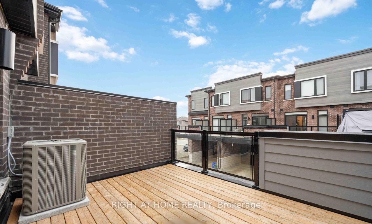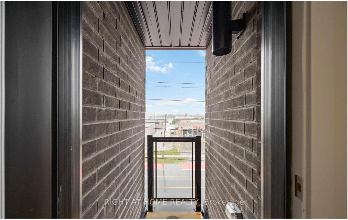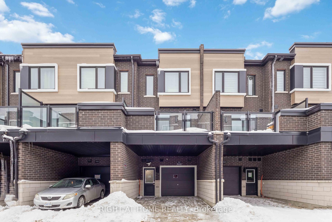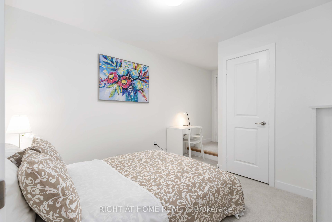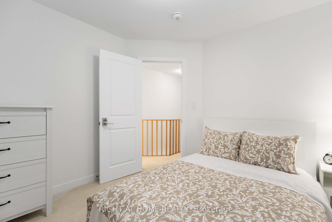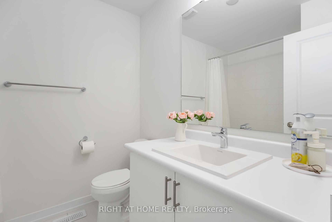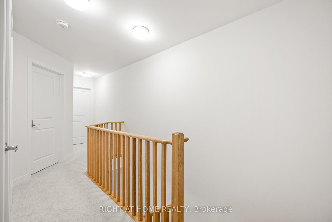$1,059,000
Available - For Sale
Listing ID: E12123352
1557 Midland Aven , Toronto, M1P 0G3, Toronto
| Exceptional, Top-to-Bottom custom-designed, fully furnished, Brand-new corner Block Freehold Townhome in the MILA Master Plan Community by Madison Group. Comfort in this mind-blowing Unit with everything brand-new included "as-is" in the listing price. No staging or makeup, all natural & real, Custom-designed for your luxury living, must see to believe. Bright, spacious 4 Bedrooms, 4 Washrooms, 2 Balconies, 2 Entrances providing lots of space. This Luxury Home offers 9' High, Smooth Ceilings throughout over 2000 SqFt of living space, excluding the Basement. The Seller spent lots of Optional Upgrades & extras worth $53,000+. Upgraded package with Main FLR 4th Bedroom, 5pc Full-Bathroom, Straight Kitchen with 4pc SS Appliances & much more. Fantastic Open-Concept Design seamlessly connects the Living, Family, Kitchen, & Dining Areas. Centrally Air-conditioned, Modern custom-designed heat- and moisture-resistant Window Blinds by Home Decorators Collection & Floor-to-Ceiling Large Windows give this entire Townhome tons of Daylight. Master Bedroom Suite with attached 5pc full Bathroom has oversized Walk-in Closet & Wardrobe. En-suite Standing Shower with Framed Glass Enclosure has seating and an Accessible facility. Upgraded & Enlarged Basement Window, 3pc basement Bathroom Rough-In, Finished Garage with newly built Stairs, plus a Separate-Entrance-to-Basement from the Garage Side is Ideal for Rental-Income Potential. Super Convenient Location with TTC at the doorstep, 24/7 Bus Access within a few steps.Grocery, Plaza, Bank, Medical, Restaurant, Shopping, School, Mosque, Temple, Church, all within Walking Distance. 5 min to Kennedy/Scarborough Subway/Go Station, Upcoming Sheppard LRT, Eglinton LRT, 20 min to Downtown Toronto. Close to all Amenities & Attractions. Vibrant community surrounded by multiple parks, playgrounds, and Recreational Facilities. Great Schools/Colleges are all nearby. No $0 Maintenance Fee. Your ideal living in a prime location is waiting for you! |
| Price | $1,059,000 |
| Taxes: | $1247.56 |
| Assessment Year: | 2024 |
| Occupancy: | Owner |
| Address: | 1557 Midland Aven , Toronto, M1P 0G3, Toronto |
| Acreage: | < .50 |
| Directions/Cross Streets: | Midland Ave and Brockley Dr |
| Rooms: | 10 |
| Bedrooms: | 4 |
| Bedrooms +: | 0 |
| Family Room: | T |
| Basement: | Unfinished, Separate Ent |
| Level/Floor | Room | Length(ft) | Width(ft) | Descriptions | |
| Room 1 | Main | Bedroom 4 | 10.99 | 10 | Large Window, B/I Closet, Window Floor to Ceil |
| Room 2 | Main | Laundry | 9.02 | 8.04 | Tile Floor, Laundry Sink, W/O To Garage |
| Room 3 | Second | Kitchen | 10.99 | 10.69 | Undermount Sink, Custom Counter, Custom Backsplash |
| Room 4 | Second | Dining Ro | 18.5 | 14.01 | Window Floor to Ceil, W/O To Balcony, Sliding Doors |
| Room 5 | Second | Family Ro | 18.5 | 12 | Open Concept, Large Window, Window Floor to Ceil |
| Room 6 | Second | Living Ro | 9.02 | 9.02 | Open Concept, Window Floor to Ceil, Laminate |
| Room 7 | Third | Primary B | 14.01 | 12.99 | 5 Pc Ensuite, Walk-In Closet(s), Large Window |
| Room 8 | Third | Bedroom 2 | 14.99 | 10 | W/O To Balcony, B/I Closet, East View |
| Room 9 | Third | Bedroom 3 | 10.17 | 8.04 | Window Floor to Ceil, Large Window, B/I Closet |
| Room 10 | Basement | Recreatio | 37.06 | 28.54 | Access To Garage, Large Window, Unfinished |
| Washroom Type | No. of Pieces | Level |
| Washroom Type 1 | 5 | Main |
| Washroom Type 2 | 3 | Second |
| Washroom Type 3 | 5 | Third |
| Washroom Type 4 | 5 | Third |
| Washroom Type 5 | 0 |
| Total Area: | 0.00 |
| Approximatly Age: | New |
| Property Type: | Att/Row/Townhouse |
| Style: | 3-Storey |
| Exterior: | Brick, Concrete |
| Garage Type: | Built-In |
| (Parking/)Drive: | Available, |
| Drive Parking Spaces: | 1 |
| Park #1 | |
| Parking Type: | Available, |
| Park #2 | |
| Parking Type: | Available |
| Park #3 | |
| Parking Type: | Covered |
| Pool: | None |
| Approximatly Age: | New |
| Approximatly Square Footage: | 2000-2500 |
| Property Features: | Hospital, Park |
| CAC Included: | N |
| Water Included: | N |
| Cabel TV Included: | N |
| Common Elements Included: | N |
| Heat Included: | N |
| Parking Included: | N |
| Condo Tax Included: | N |
| Building Insurance Included: | N |
| Fireplace/Stove: | N |
| Heat Type: | Forced Air |
| Central Air Conditioning: | Central Air |
| Central Vac: | N |
| Laundry Level: | Syste |
| Ensuite Laundry: | F |
| Sewers: | Sewer |
$
%
Years
This calculator is for demonstration purposes only. Always consult a professional
financial advisor before making personal financial decisions.
| Although the information displayed is believed to be accurate, no warranties or representations are made of any kind. |
| RIGHT AT HOME REALTY |
|
|

Mak Azad
Broker
Dir:
647-831-6400
Bus:
416-298-8383
Fax:
416-298-8303
| Virtual Tour | Book Showing | Email a Friend |
Jump To:
At a Glance:
| Type: | Freehold - Att/Row/Townhouse |
| Area: | Toronto |
| Municipality: | Toronto E09 |
| Neighbourhood: | Bendale |
| Style: | 3-Storey |
| Approximate Age: | New |
| Tax: | $1,247.56 |
| Beds: | 4 |
| Baths: | 4 |
| Fireplace: | N |
| Pool: | None |
Locatin Map:
Payment Calculator:

