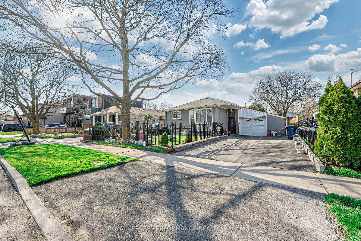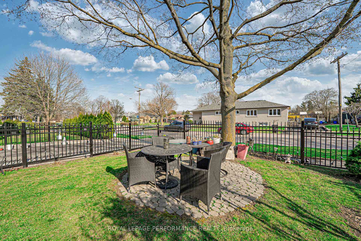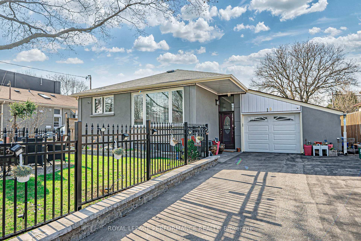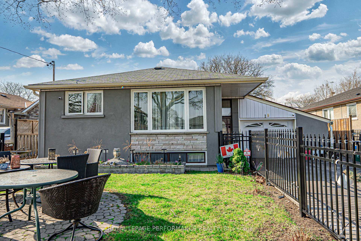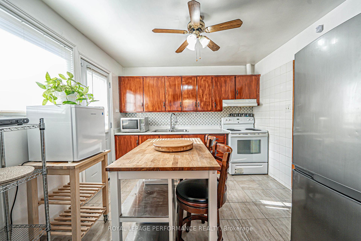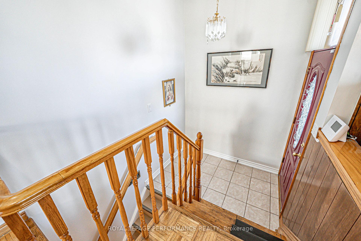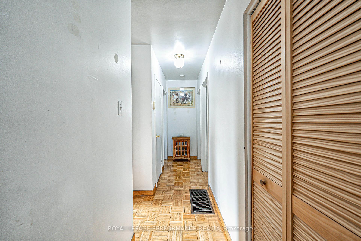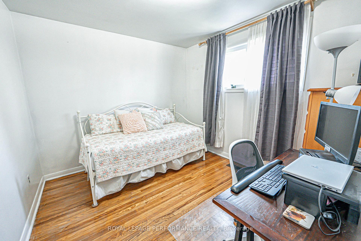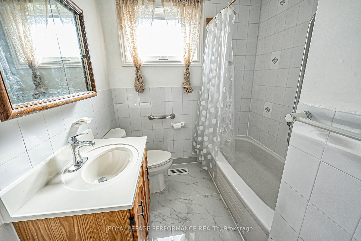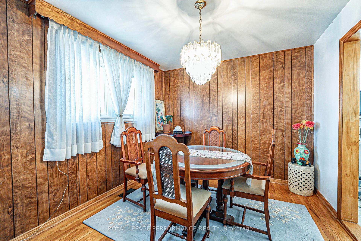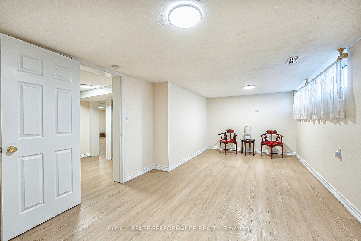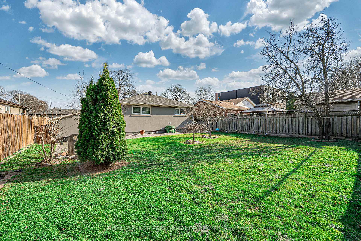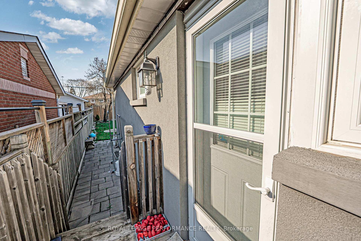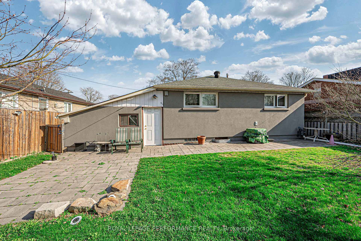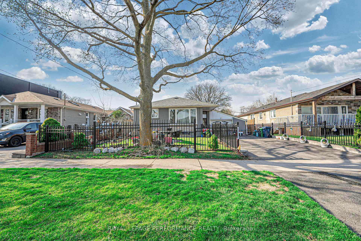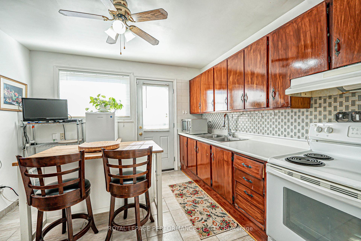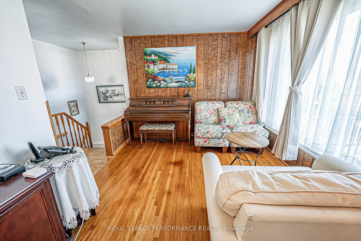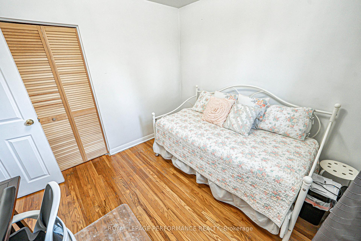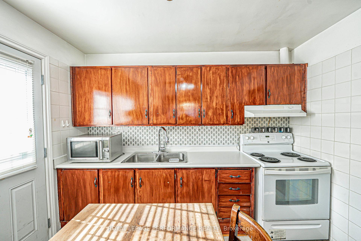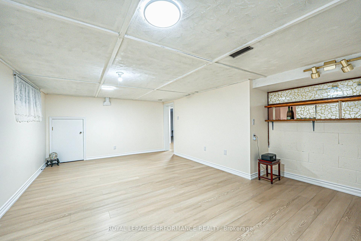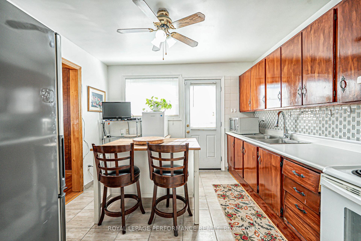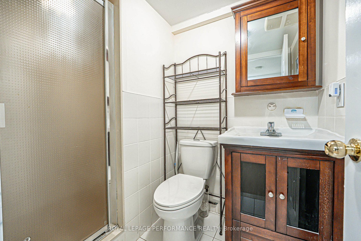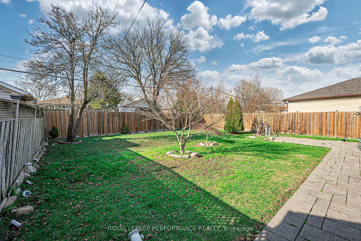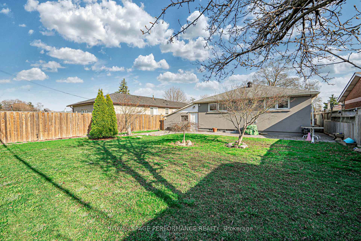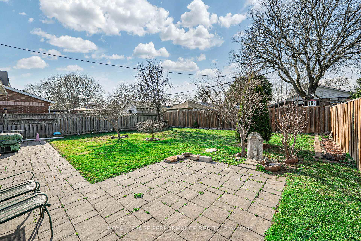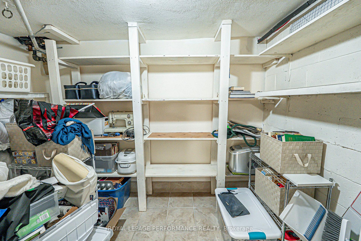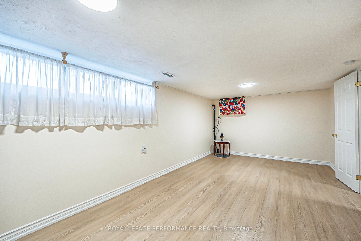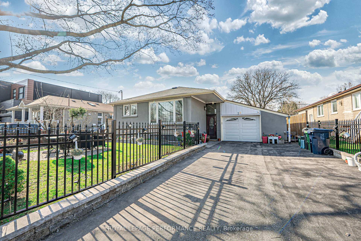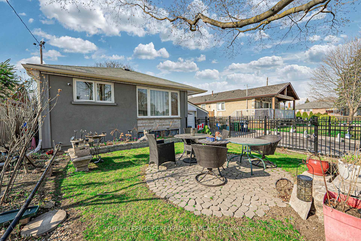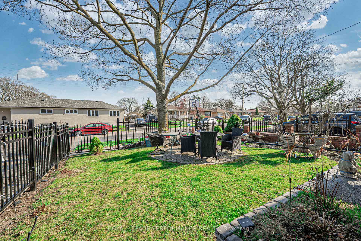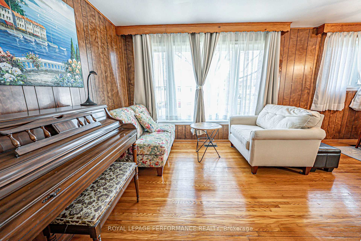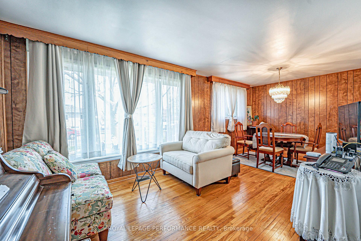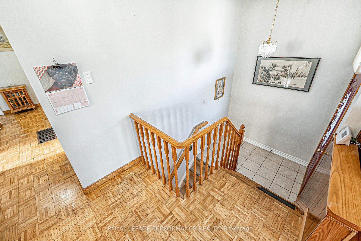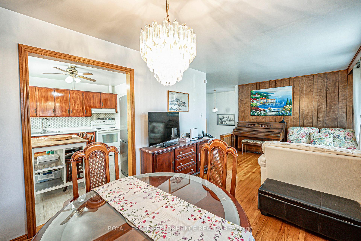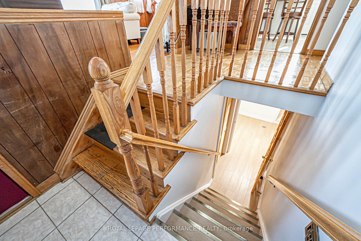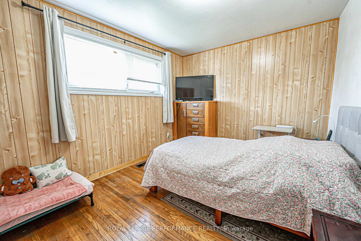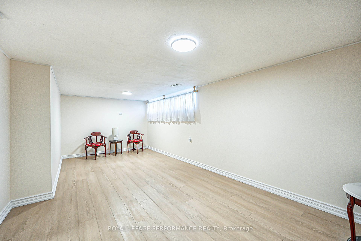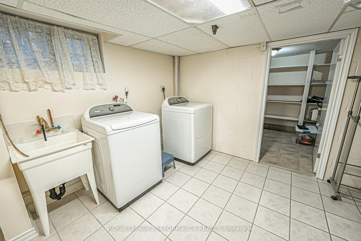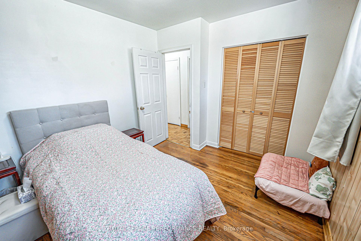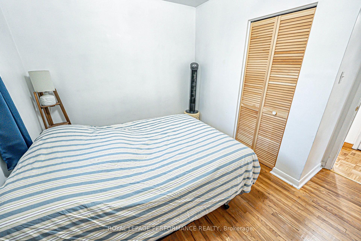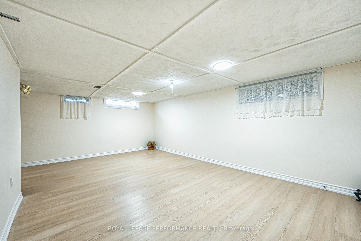$1,099,000
Available - For Sale
Listing ID: W12107102
18 Courtwright Road , Toronto, M9C 4B4, Toronto
| Calling all builders and renovators! This solid 1950's bungalow offers incredible potential, sitting on a generous 50 x 113 ft lot. Featuring great bones, the opportunities are endless whether you envision renovating to your own taste, adding a second storey or building a brand new custom home. Located in a prime Etobicoke pocket, this family-friendly neighbourhood is well-connected to all major highways and offers convenient access to the Renforth Gateway transit hub. Walking distance to TTC, schools and Centennial Park, one of Toronto's largest parks. A fantastic opportunity in an established community! |
| Price | $1,099,000 |
| Taxes: | $4599.31 |
| Occupancy: | Owner |
| Address: | 18 Courtwright Road , Toronto, M9C 4B4, Toronto |
| Directions/Cross Streets: | Eglinton & Renforth |
| Rooms: | 6 |
| Rooms +: | 4 |
| Bedrooms: | 3 |
| Bedrooms +: | 0 |
| Family Room: | F |
| Basement: | Full, Finished |
| Level/Floor | Room | Length(ft) | Width(ft) | Descriptions | |
| Room 1 | Ground | Living Ro | 21.58 | 9.84 | Hardwood Floor, Combined w/Dining, Large Window |
| Room 2 | Ground | Dining Ro | 21.58 | 9.84 | Hardwood Floor, Combined w/Living, Large Window |
| Room 3 | Ground | Kitchen | 10.82 | 6.56 | Ceramic Floor, W/O To Yard |
| Room 4 | Ground | Primary B | 12.33 | 9.74 | Hardwood Floor, Closet, Window |
| Room 5 | Ground | Bedroom 2 | 10.43 | 9.84 | Hardwood Floor, Closet, Window |
| Room 6 | Ground | Bedroom 3 | 10.59 | 8.82 | Hardwood Floor, Closet, Window |
| Room 7 | Basement | Recreatio | 10.92 | 21.32 | Vinyl Floor |
| Room 8 | Basement | Family Ro | 12.5 | 20.57 | Vinyl Floor |
| Room 9 | Basement | Laundry | 10.33 | 6.56 | Ceramic Floor, Laundry Sink |
| Room 10 | Basement | Cold Room | 7.51 | 10 | Ceramic Floor, B/I Shelves |
| Washroom Type | No. of Pieces | Level |
| Washroom Type 1 | 4 | Main |
| Washroom Type 2 | 3 | Basement |
| Washroom Type 3 | 0 | |
| Washroom Type 4 | 0 | |
| Washroom Type 5 | 0 |
| Total Area: | 0.00 |
| Property Type: | Detached |
| Style: | Bungalow |
| Exterior: | Brick, Stucco (Plaster) |
| Garage Type: | Attached |
| (Parking/)Drive: | Private Do |
| Drive Parking Spaces: | 2 |
| Park #1 | |
| Parking Type: | Private Do |
| Park #2 | |
| Parking Type: | Private Do |
| Pool: | None |
| Approximatly Square Footage: | 700-1100 |
| Property Features: | Fenced Yard, Library |
| CAC Included: | N |
| Water Included: | N |
| Cabel TV Included: | N |
| Common Elements Included: | N |
| Heat Included: | N |
| Parking Included: | N |
| Condo Tax Included: | N |
| Building Insurance Included: | N |
| Fireplace/Stove: | N |
| Heat Type: | Forced Air |
| Central Air Conditioning: | Central Air |
| Central Vac: | N |
| Laundry Level: | Syste |
| Ensuite Laundry: | F |
| Sewers: | Sewer |
$
%
Years
This calculator is for demonstration purposes only. Always consult a professional
financial advisor before making personal financial decisions.
| Although the information displayed is believed to be accurate, no warranties or representations are made of any kind. |
| ROYAL LEPAGE PERFORMANCE REALTY |
|
|

Mak Azad
Broker
Dir:
647-831-6400
Bus:
416-298-8383
Fax:
416-298-8303
| Book Showing | Email a Friend |
Jump To:
At a Glance:
| Type: | Freehold - Detached |
| Area: | Toronto |
| Municipality: | Toronto W08 |
| Neighbourhood: | Eringate-Centennial-West Deane |
| Style: | Bungalow |
| Tax: | $4,599.31 |
| Beds: | 3 |
| Baths: | 2 |
| Fireplace: | N |
| Pool: | None |
Locatin Map:
Payment Calculator:

