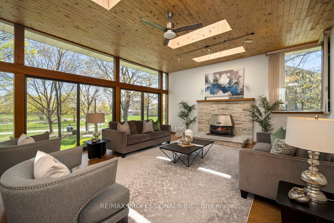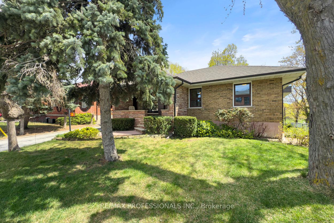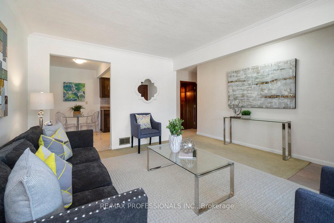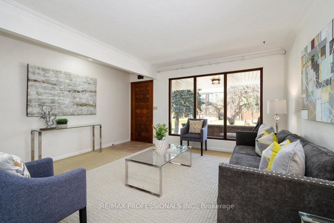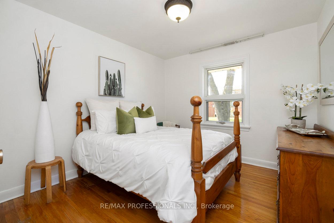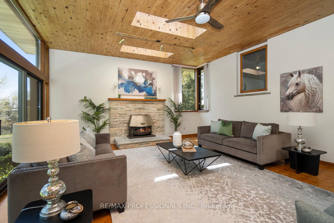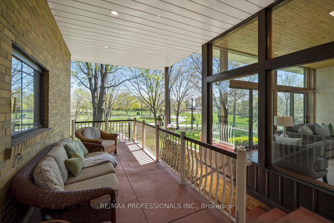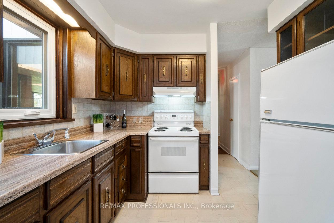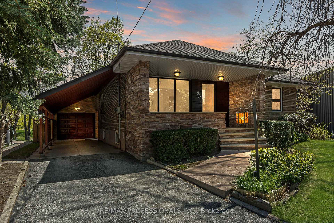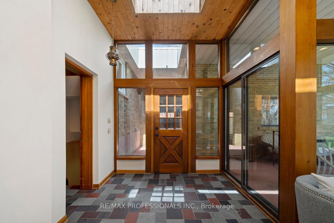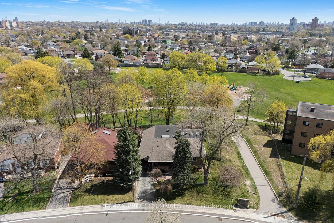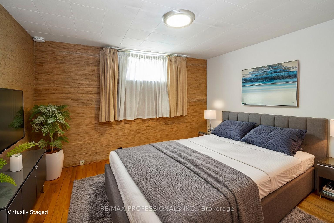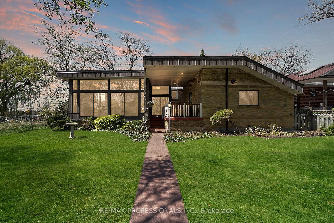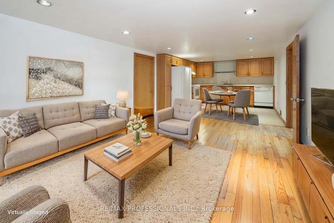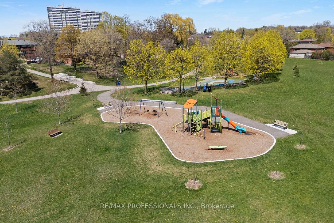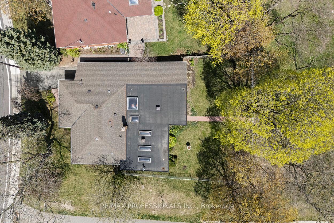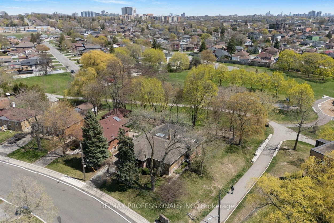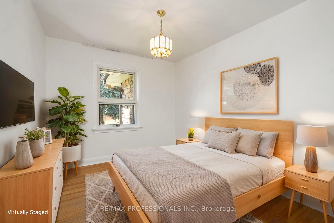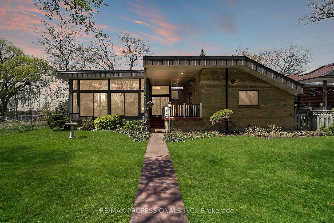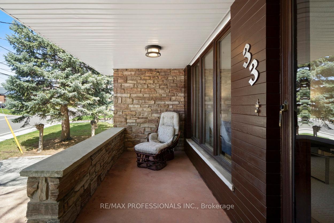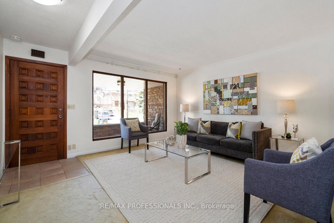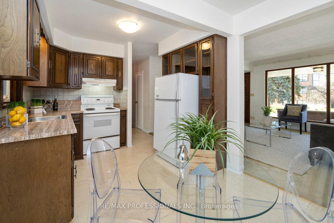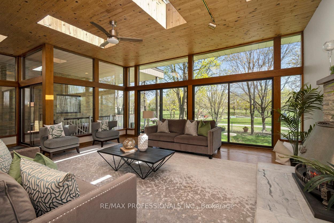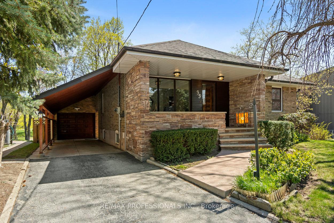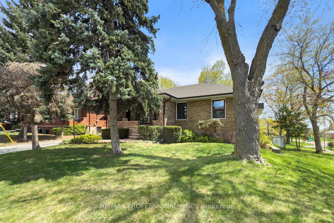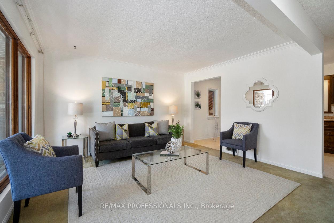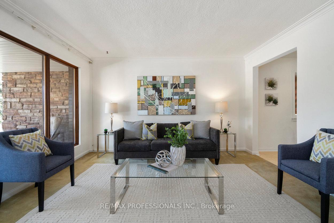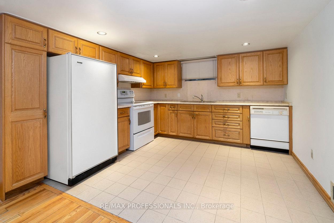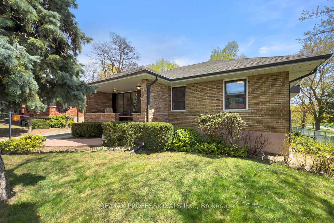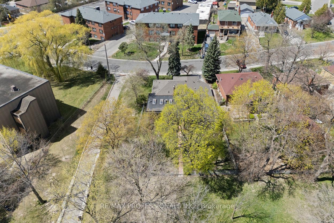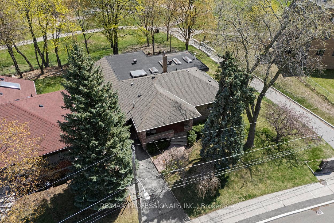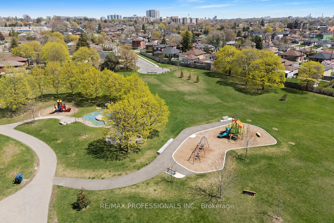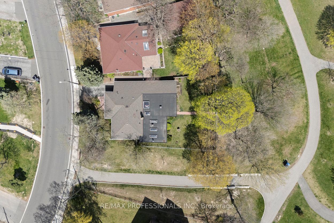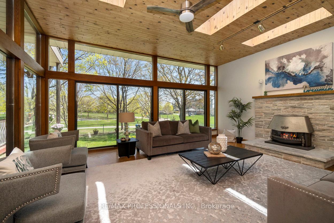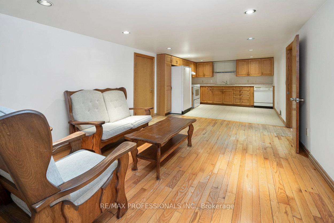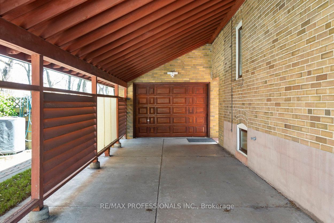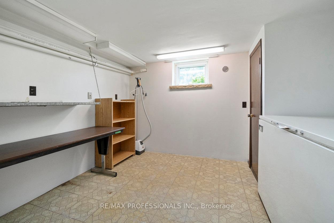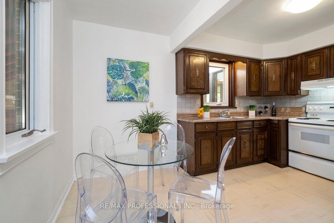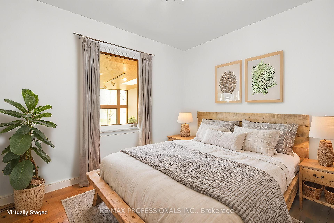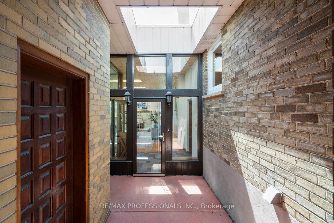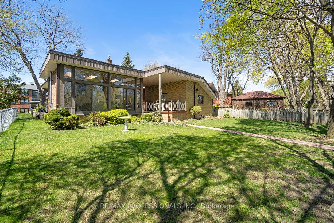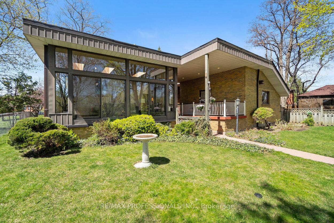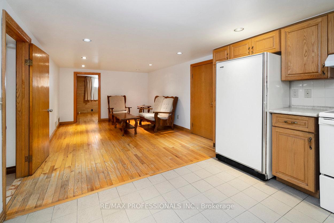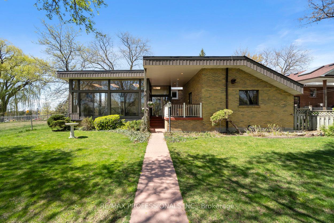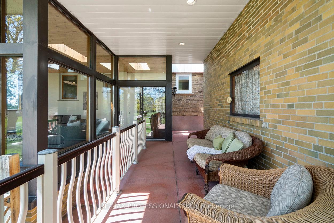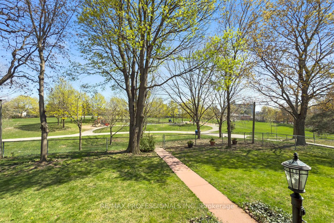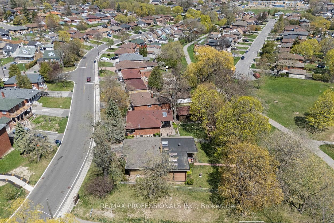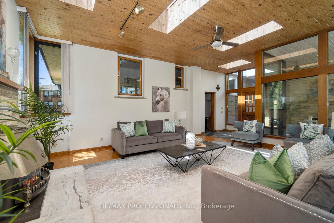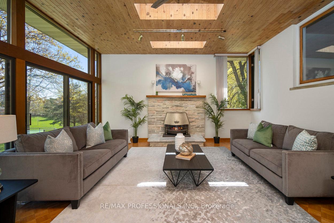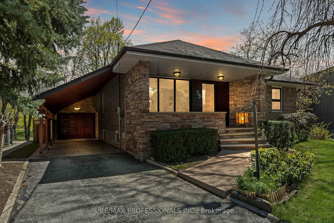$1,088,000
Available - For Sale
Listing ID: W12123368
33 Heathrow Driv , Toronto, M3M 1X1, Toronto
| Discover the potential of 33 Heathrow Drive a rare opportunity to own a home backing directly onto Heathrow Park in one of North Toronto's most established neighborhoods. Situated on a generous 50 x 120 ft lot, this property offers incredible value for builders, investors, or families looking to create their dream home. The highlight of the home is the breathtaking Great Room a bright, expansive space with soaring ceilings, a gas fireplace, four skylights, and a wall of sliding doors and floor-to-ceiling windows offering direct views of the park. Step outside to a private backyard oasis, complete with a patio, detached 1.5 garage, and a lawn that blends seamlessly into the green space beyond. Inside, you'll find three bedrooms, two bathrooms, hardwood floors in the hallway and bedrooms, and a sun-filled living room with a large bay window. The finished basement offers a second kitchen, separate entrance, and potential for an in-law suite or rental income. Additional features include a large front porch, private driveway for four vehicles, and a sprinkler system in both the front and back yards. This home needs some TLC but offers unmatched potential in a family-friendly, well-connected neighborhood. Enjoy easy access to top-rated schools, Downsview Park, shopping at Yorkdale Mall, public transit, and major highways including the 401 and Allen Road. Whether you're upgrading, investing, or building new 33 Heathrow Drive is full of possibilities. |
| Price | $1,088,000 |
| Taxes: | $5007.02 |
| Assessment Year: | 2024 |
| Occupancy: | Vacant |
| Address: | 33 Heathrow Driv , Toronto, M3M 1X1, Toronto |
| Directions/Cross Streets: | Jane St and Heathrow Drive |
| Rooms: | 12 |
| Bedrooms: | 3 |
| Bedrooms +: | 1 |
| Family Room: | T |
| Basement: | Apartment, Finished |
| Level/Floor | Room | Length(ft) | Width(ft) | Descriptions | |
| Room 1 | Main | Living Ro | 13.94 | 14.92 | Large Window |
| Room 2 | Main | Dining Ro | 9.32 | 5.58 | Combined w/Living |
| Room 3 | Main | Kitchen | 9.32 | 8.36 | Eat-in Kitchen |
| Room 4 | Main | Primary B | 11.09 | 10.04 | Hardwood Floor, Window, Closet |
| Room 5 | Main | Bedroom 2 | 11.09 | 9.18 | Hardwood Floor, Window, Closet |
| Room 6 | Main | Bedroom 3 | 9.41 | 10.17 | Hardwood Floor, Window, Closet |
| Room 7 | Main | Great Roo | 19.12 | 27.36 | Parquet, Sliding Doors, Fireplace |
| Room 8 | Basement | Kitchen | 11.18 | 11.02 | Pot Lights, Combined w/Family |
| Room 9 | Basement | Family Ro | 11.18 | 13.74 | Hardwood Floor, Pot Lights, Combined w/Kitchen |
| Room 10 | Basement | Bedroom 4 | 11.18 | 9.74 | Hardwood Floor, Window, Pot Lights |
| Room 11 | Basement | Cold Room | 6.17 | 17.32 | |
| Room 12 | Basement | Utility R | 11.78 | 6.56 | |
| Room 13 | Basement | Laundry | 11.78 | 10.79 |
| Washroom Type | No. of Pieces | Level |
| Washroom Type 1 | 4 | Main |
| Washroom Type 2 | 3 | Basement |
| Washroom Type 3 | 0 | |
| Washroom Type 4 | 0 | |
| Washroom Type 5 | 0 |
| Total Area: | 0.00 |
| Property Type: | Detached |
| Style: | Bungalow |
| Exterior: | Brick |
| Garage Type: | Detached |
| Drive Parking Spaces: | 4 |
| Pool: | None |
| Approximatly Square Footage: | 1500-2000 |
| CAC Included: | N |
| Water Included: | N |
| Cabel TV Included: | N |
| Common Elements Included: | N |
| Heat Included: | N |
| Parking Included: | N |
| Condo Tax Included: | N |
| Building Insurance Included: | N |
| Fireplace/Stove: | Y |
| Heat Type: | Forced Air |
| Central Air Conditioning: | Central Air |
| Central Vac: | N |
| Laundry Level: | Syste |
| Ensuite Laundry: | F |
| Sewers: | Sewer |
$
%
Years
This calculator is for demonstration purposes only. Always consult a professional
financial advisor before making personal financial decisions.
| Although the information displayed is believed to be accurate, no warranties or representations are made of any kind. |
| RE/MAX PROFESSIONALS INC. |
|
|

Mak Azad
Broker
Dir:
647-831-6400
Bus:
416-298-8383
Fax:
416-298-8303
| Virtual Tour | Book Showing | Email a Friend |
Jump To:
At a Glance:
| Type: | Freehold - Detached |
| Area: | Toronto |
| Municipality: | Toronto W05 |
| Neighbourhood: | Downsview-Roding-CFB |
| Style: | Bungalow |
| Tax: | $5,007.02 |
| Beds: | 3+1 |
| Baths: | 2 |
| Fireplace: | Y |
| Pool: | None |
Locatin Map:
Payment Calculator:

