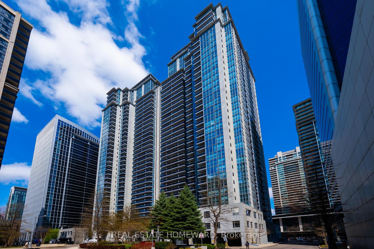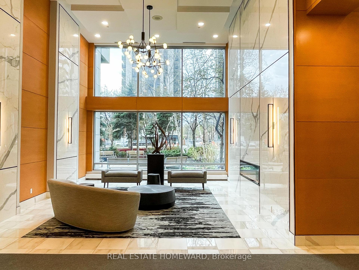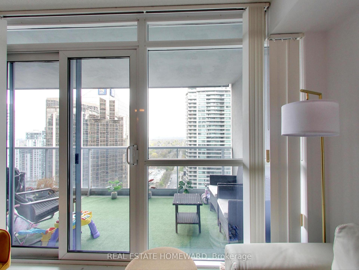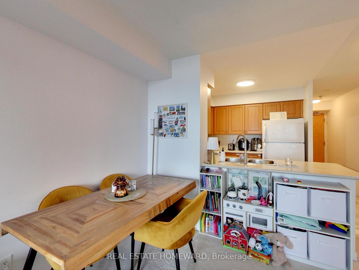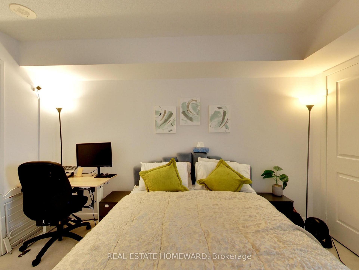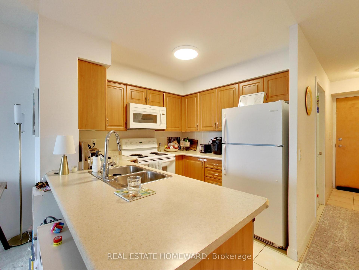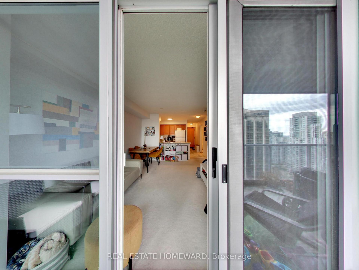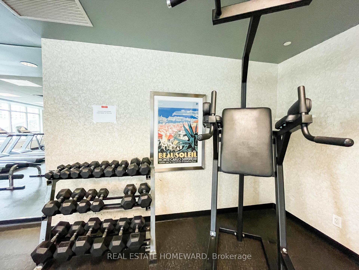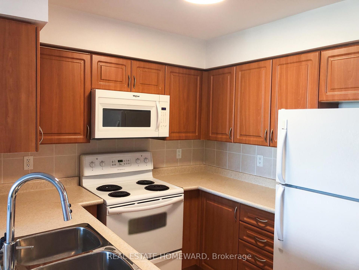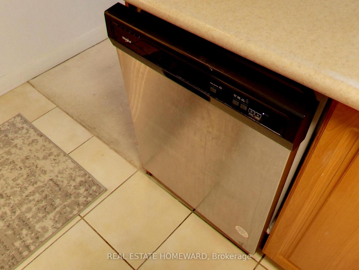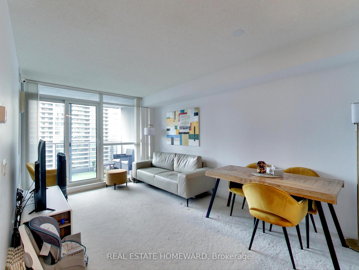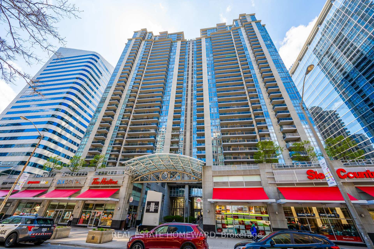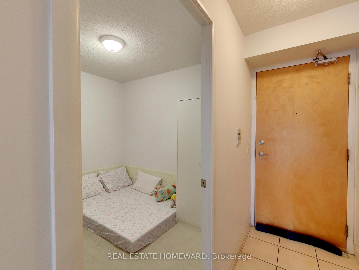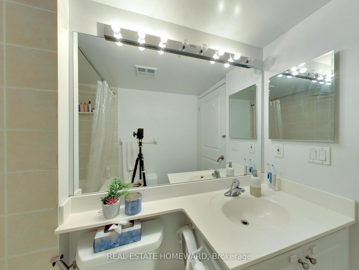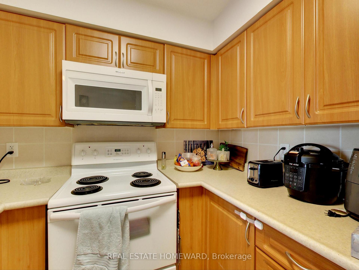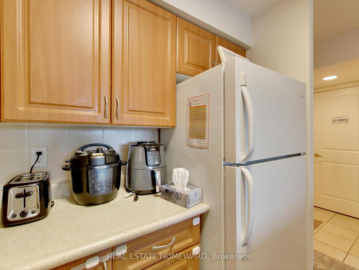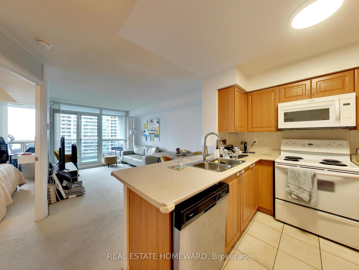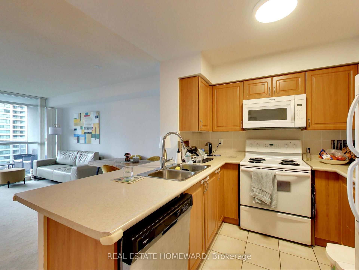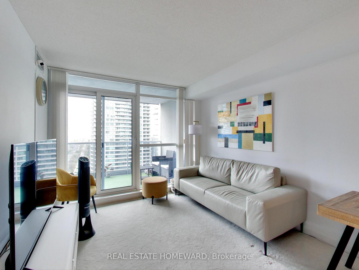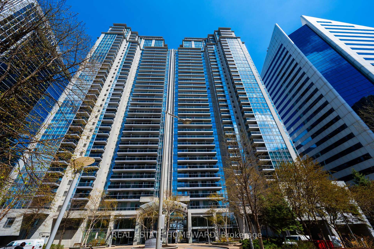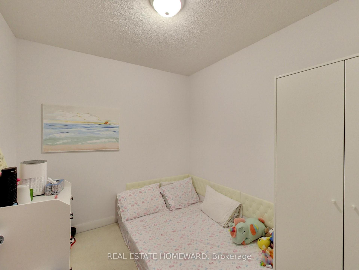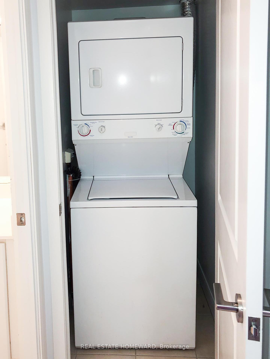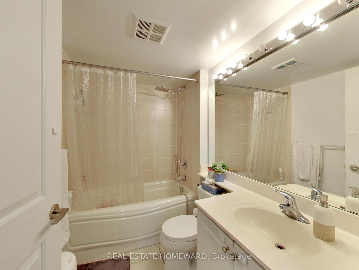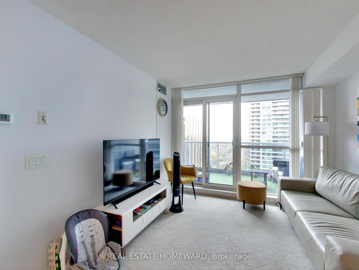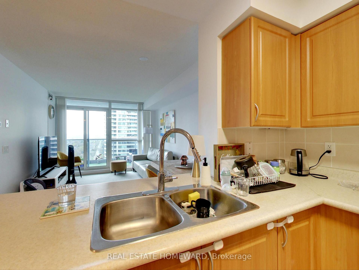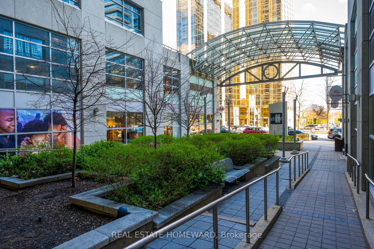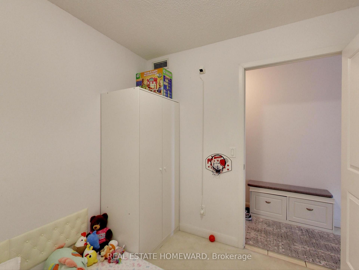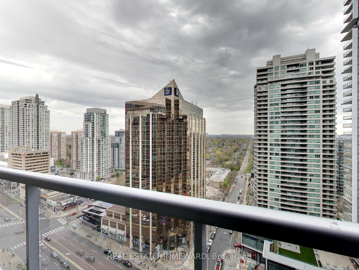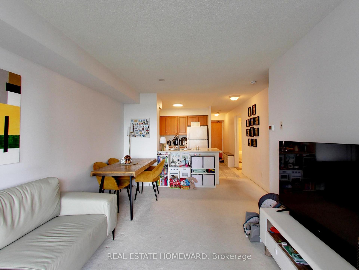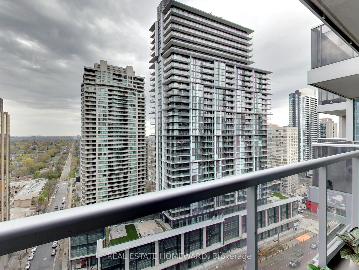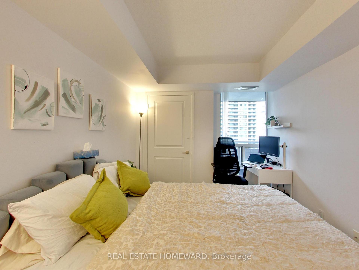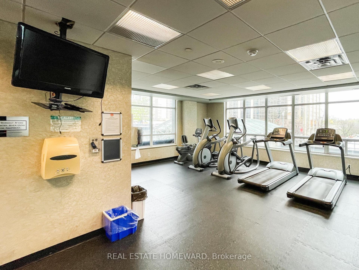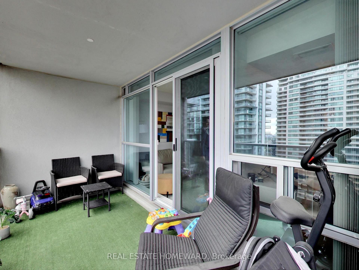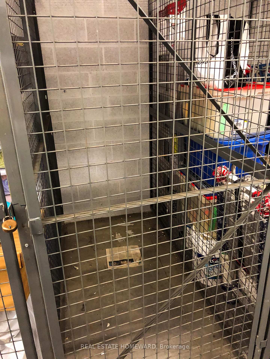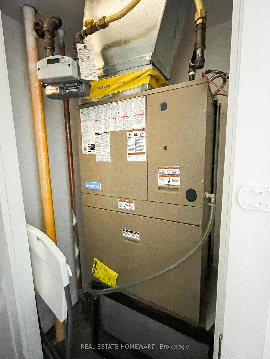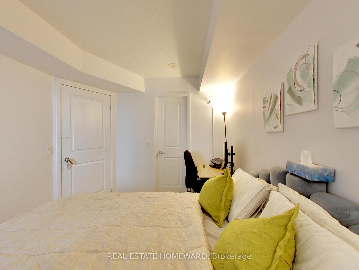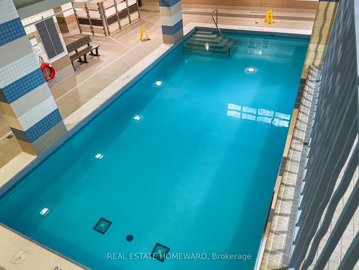$549,900
Available - For Sale
Listing ID: C12123382
4968 Yonge Stre , Toronto, M2N 7G9, Toronto
| Prime Location! Yonge & Sheppard - live in Toronto's other downtown! Super easy subway ride to Torontos core on the Subway Line 1. Sheppard Line and GO station at Finch are all nearby.There is direct access underground to the PATH to get to BOTH subway stations without having to walk outside during the cold months! Min away on foot, you have major grocery stores, Empress Walk, cinemas, shopping, restaurants and North York Civic Centre. This condo is built by Menkes and managed by Del (Tridel) - in my opinion, both are amongst the top 3 condo developers in Toronto over the past few decades. Quality build, well run.Roomy 695 Sq Ft + large balcony. East facing - Very bright unit, facing bustling Yonge St but high in the sky so city noise isn't an issue. Owner just purchased a brand new Heat Exchanger and had it installed in Jan 2025. 5 year warranty for peace of mind and it will last for many years after that.The dishwasher is also recent, installed new in 2023. The Den is a proper Room and not just an alcove - has a door for privacy and can easily be used as a 2nd Bedroom. Prime Bedroom has a sizeable closet and looks out onto the bright balcony. Living/Dining area is roomy and bright, plenty of room for both your couch and dining furniture.Kitchen is an efficient U shape, with a breakfast bar for easy meals. Parking and Locker are also included. Amenities in both buildings are accessible and include Indoor Pool, Gym, Indoor Golf, 24 Hr Concierge, Visitor Parking, Guest Suites and more. A great place to live and make your home! Or, retain the tenants who have been super reliable for several years! |
| Price | $549,900 |
| Taxes: | $2396.00 |
| Assessment Year: | 2024 |
| Occupancy: | Tenant |
| Address: | 4968 Yonge Stre , Toronto, M2N 7G9, Toronto |
| Postal Code: | M2N 7G9 |
| Province/State: | Toronto |
| Directions/Cross Streets: | Yonge & North York Blvd |
| Level/Floor | Room | Length(ft) | Width(ft) | Descriptions | |
| Room 1 | Flat | Living Ro | 16.07 | 9.84 | Combined w/Dining, W/O To Balcony, Open Concept |
| Room 2 | Flat | Dining Ro | 16.07 | 9.84 | Combined w/Living, W/O To Balcony, Open Concept |
| Room 3 | Flat | Kitchen | 8 | 8 | Tile Floor, B/I Dishwasher, Double Sink |
| Room 4 | Flat | Primary B | 12.79 | 8.99 | Window, Closet |
| Room 5 | Flat | Den | 10.5 | 8.86 |
| Washroom Type | No. of Pieces | Level |
| Washroom Type 1 | 4 | Flat |
| Washroom Type 2 | 0 | |
| Washroom Type 3 | 0 | |
| Washroom Type 4 | 0 | |
| Washroom Type 5 | 0 |
| Total Area: | 0.00 |
| Approximatly Age: | 16-30 |
| Sprinklers: | Conc |
| Washrooms: | 1 |
| Heat Type: | Forced Air |
| Central Air Conditioning: | Central Air |
$
%
Years
This calculator is for demonstration purposes only. Always consult a professional
financial advisor before making personal financial decisions.
| Although the information displayed is believed to be accurate, no warranties or representations are made of any kind. |
| REAL ESTATE HOMEWARD |
|
|

Mak Azad
Broker
Dir:
647-831-6400
Bus:
416-298-8383
Fax:
416-298-8303
| Virtual Tour | Book Showing | Email a Friend |
Jump To:
At a Glance:
| Type: | Com - Condo Apartment |
| Area: | Toronto |
| Municipality: | Toronto C07 |
| Neighbourhood: | Lansing-Westgate |
| Style: | Apartment |
| Approximate Age: | 16-30 |
| Tax: | $2,396 |
| Maintenance Fee: | $692.43 |
| Beds: | 1+1 |
| Baths: | 1 |
| Fireplace: | N |
Locatin Map:
Payment Calculator:

