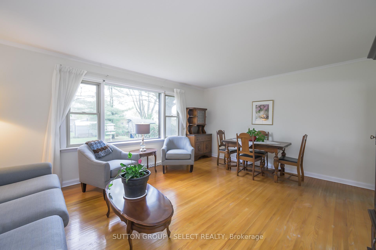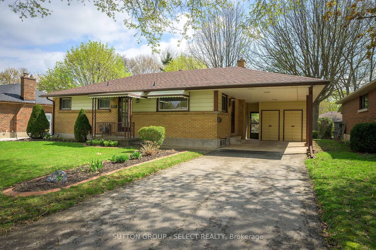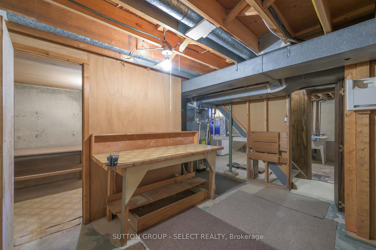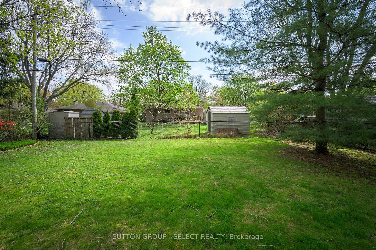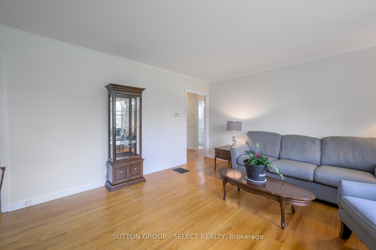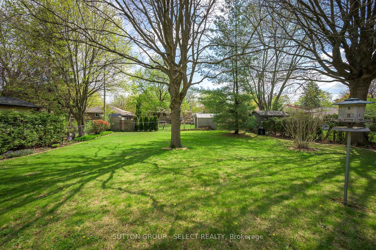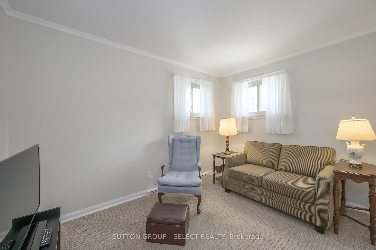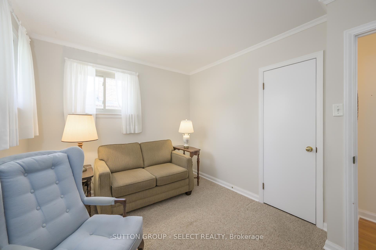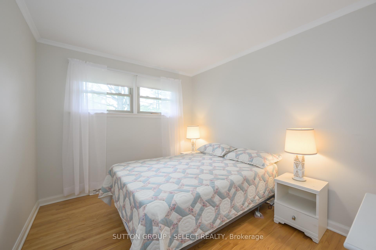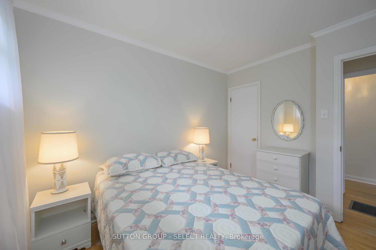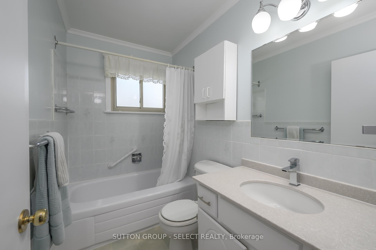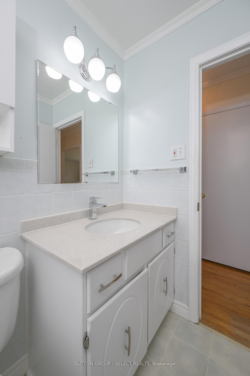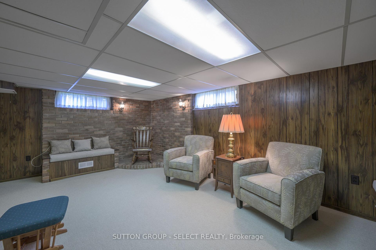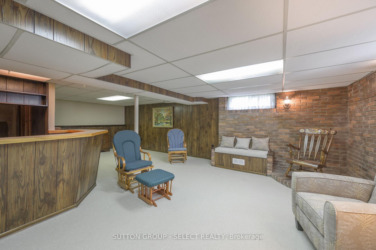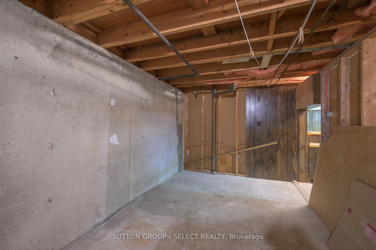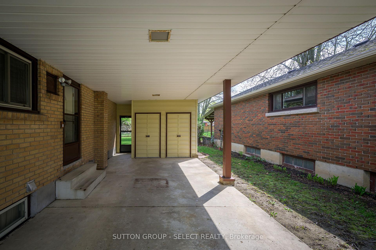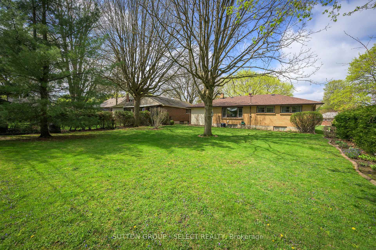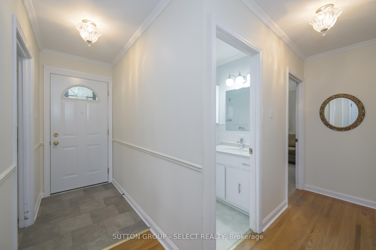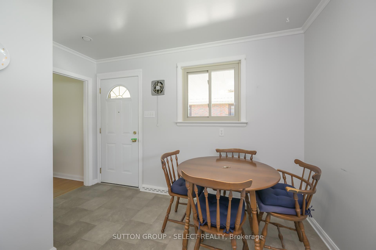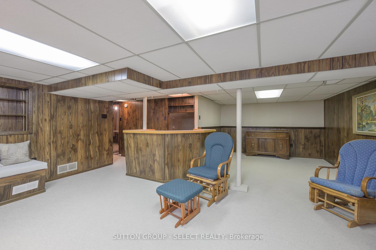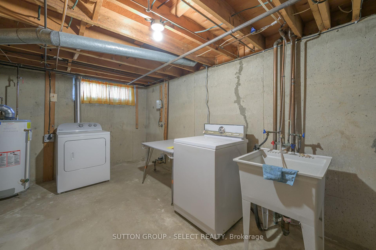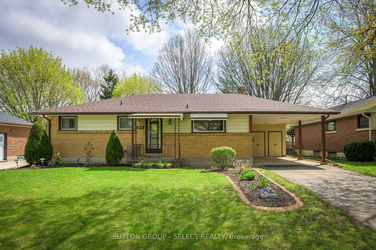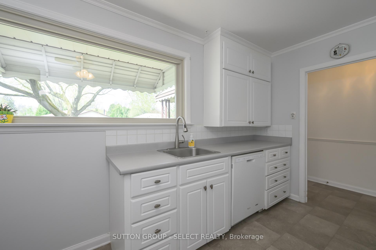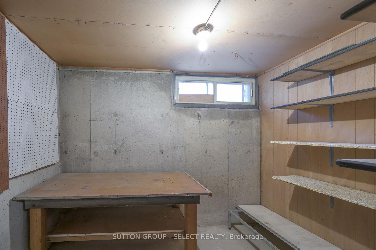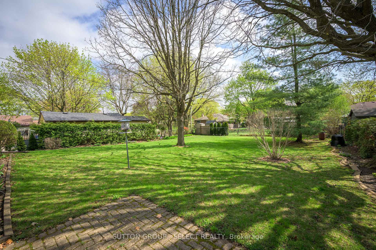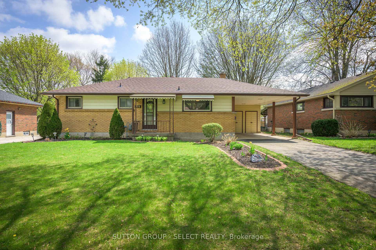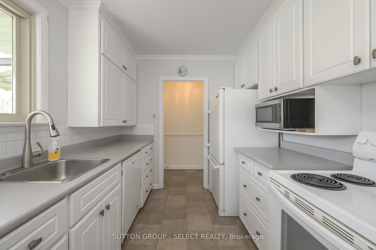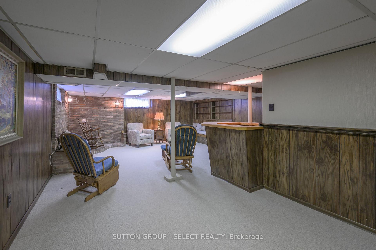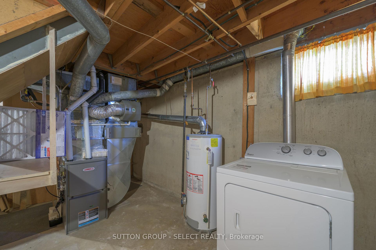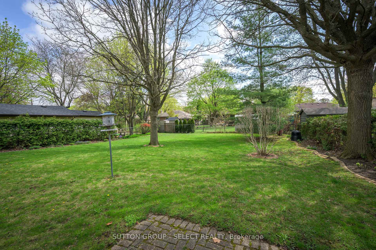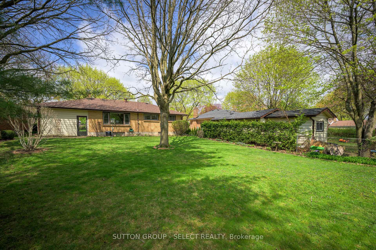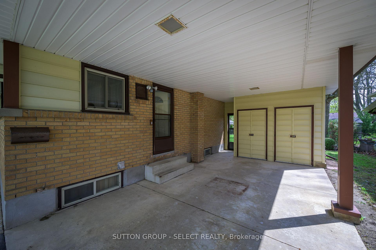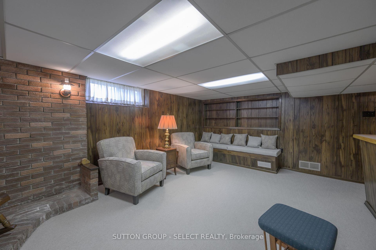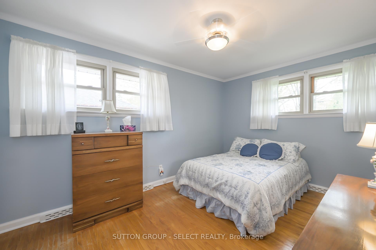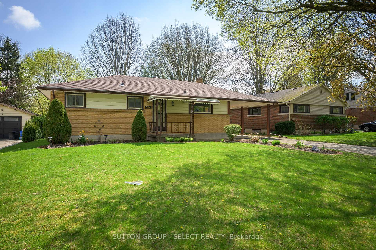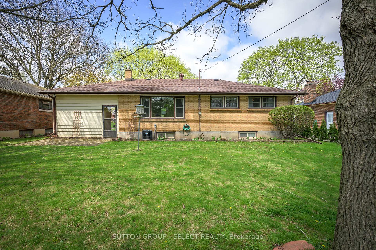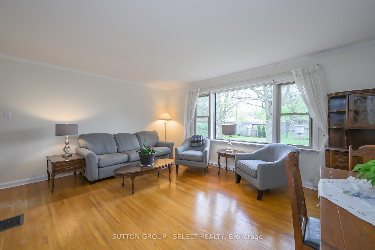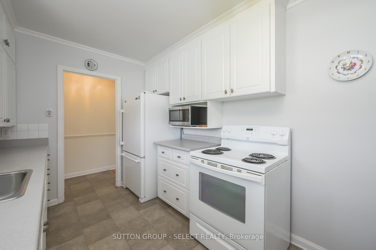$524,900
Available - For Sale
Listing ID: X12123749
304 BLOXAM Aven West , London South, N6J 3K6, Middlesex
| Welcome to this lovingly maintained 3-bedroom, 1-bathroom bungalow on a beautiful tree-lined street in desirable Southcrest neighbourhood. This sunny, bright home offers a warm and inviting atmosphere. The main floor features an updated kitchen, a spacious living room, three bedrooms, and a 4-piece bathroom. There is no carpet on the main floor. The partially finished basement offers additional living space with a large family room, laundry room and lots of storage. The large, treed lot provides plenty of room to relax and enjoy nature. The yard is nearly fully fenced and could be easily completed for added privacy. Enjoy a covered carport with built in storage shed and a long single driveway. Updates include shingles (2021), furnace (2021), and a newer air conditioner. Ideally located close to downtown, trails, parks, and a variety of city amenities. This is a wonderful opportunity to be the second owners of this well-maintained home in a great location. |
| Price | $524,900 |
| Taxes: | $3209.18 |
| Occupancy: | Vacant |
| Address: | 304 BLOXAM Aven West , London South, N6J 3K6, Middlesex |
| Directions/Cross Streets: | Colley Ave and Bloxam Ave |
| Rooms: | 6 |
| Rooms +: | 4 |
| Bedrooms: | 3 |
| Bedrooms +: | 0 |
| Family Room: | T |
| Basement: | Partially Fi |
| Level/Floor | Room | Length(ft) | Width(ft) | Descriptions | |
| Room 1 | Ground | Kitchen | 15.32 | 8.17 | |
| Room 2 | Ground | Living Ro | 13.51 | 17.32 | |
| Room 3 | Ground | Primary B | 9.58 | 13.58 | |
| Room 4 | Ground | Bedroom 2 | 11.68 | 9.32 | |
| Room 5 | Ground | Bedroom 3 | 8.99 | 10.92 | |
| Room 6 | Basement | Family Ro | 18.66 | 24.9 | |
| Room 7 | Basement | Other | 10.07 | 13.48 | |
| Room 8 | Basement | Laundry | 24.99 | 8.59 | |
| Room 9 | Basement | Other | 7.08 | 8.76 |
| Washroom Type | No. of Pieces | Level |
| Washroom Type 1 | 4 | Ground |
| Washroom Type 2 | 0 | |
| Washroom Type 3 | 0 | |
| Washroom Type 4 | 0 | |
| Washroom Type 5 | 0 |
| Total Area: | 0.00 |
| Approximatly Age: | 51-99 |
| Property Type: | Detached |
| Style: | Bungalow |
| Exterior: | Brick, Vinyl Siding |
| Garage Type: | Carport |
| (Parking/)Drive: | Private |
| Drive Parking Spaces: | 2 |
| Park #1 | |
| Parking Type: | Private |
| Park #2 | |
| Parking Type: | Private |
| Pool: | None |
| Approximatly Age: | 51-99 |
| Approximatly Square Footage: | 700-1100 |
| CAC Included: | N |
| Water Included: | N |
| Cabel TV Included: | N |
| Common Elements Included: | N |
| Heat Included: | N |
| Parking Included: | N |
| Condo Tax Included: | N |
| Building Insurance Included: | N |
| Fireplace/Stove: | N |
| Heat Type: | Forced Air |
| Central Air Conditioning: | Central Air |
| Central Vac: | N |
| Laundry Level: | Syste |
| Ensuite Laundry: | F |
| Sewers: | Sewer |
$
%
Years
This calculator is for demonstration purposes only. Always consult a professional
financial advisor before making personal financial decisions.
| Although the information displayed is believed to be accurate, no warranties or representations are made of any kind. |
| SUTTON GROUP - SELECT REALTY |
|
|

Mak Azad
Broker
Dir:
647-831-6400
Bus:
416-298-8383
Fax:
416-298-8303
| Virtual Tour | Book Showing | Email a Friend |
Jump To:
At a Glance:
| Type: | Freehold - Detached |
| Area: | Middlesex |
| Municipality: | London South |
| Neighbourhood: | South D |
| Style: | Bungalow |
| Approximate Age: | 51-99 |
| Tax: | $3,209.18 |
| Beds: | 3 |
| Baths: | 1 |
| Fireplace: | N |
| Pool: | None |
Locatin Map:
Payment Calculator:

