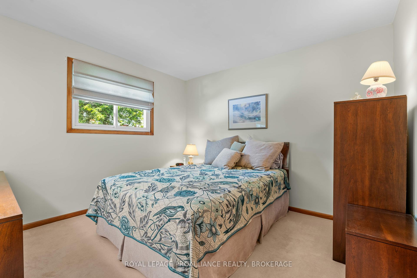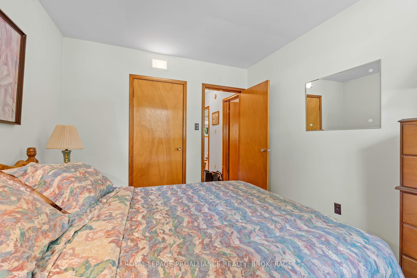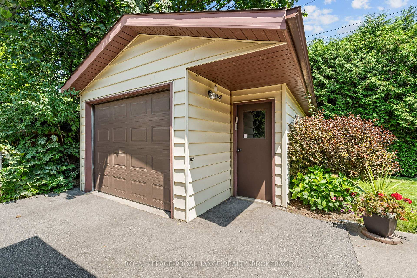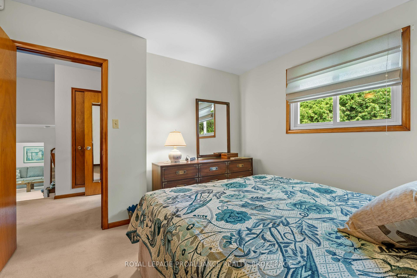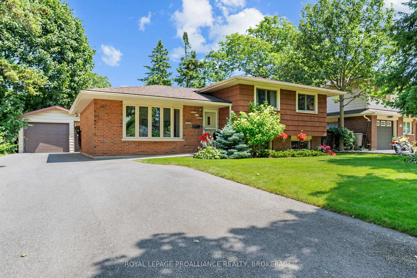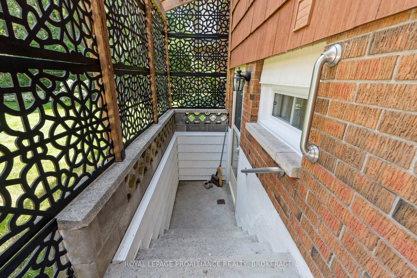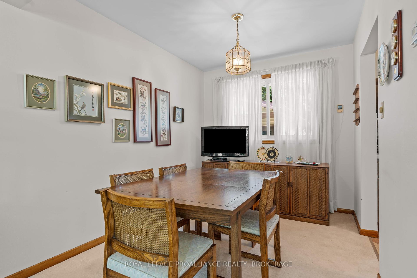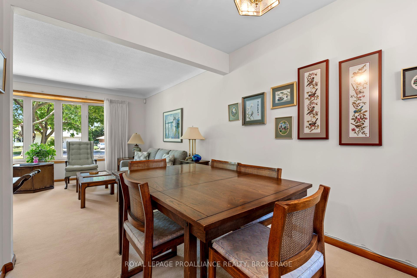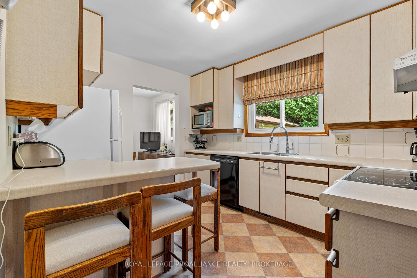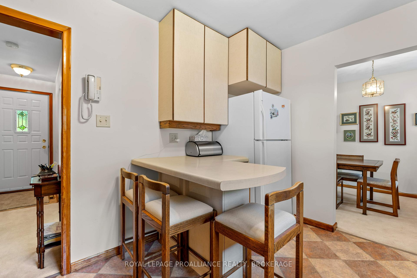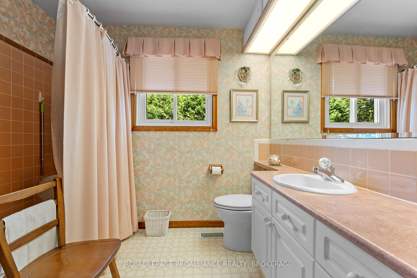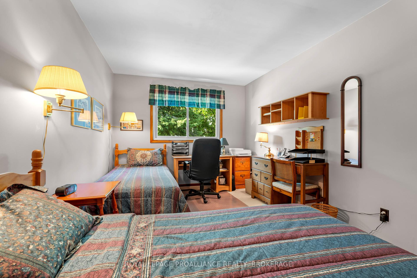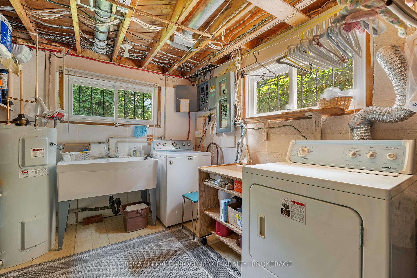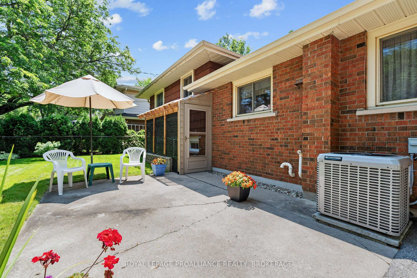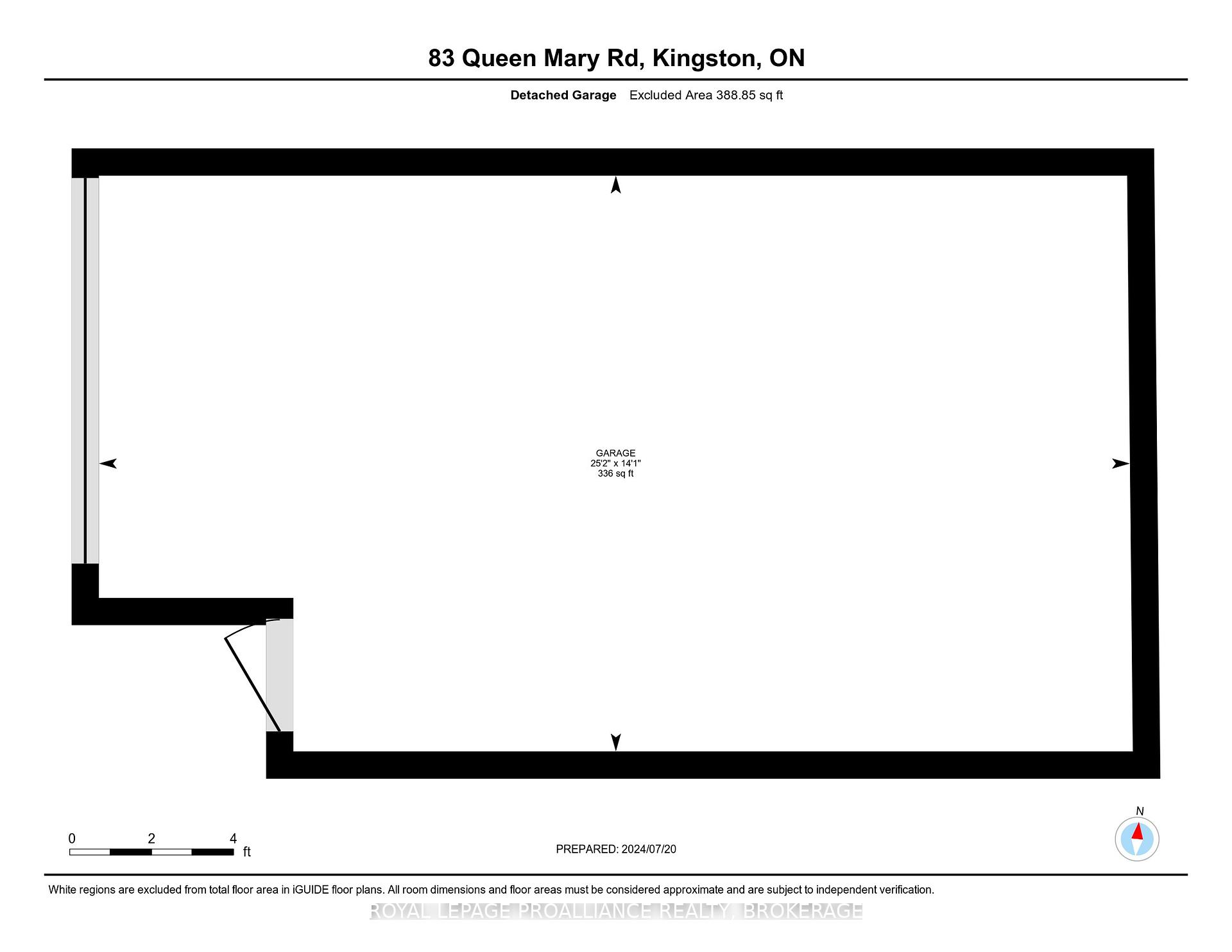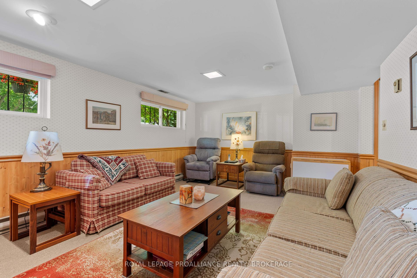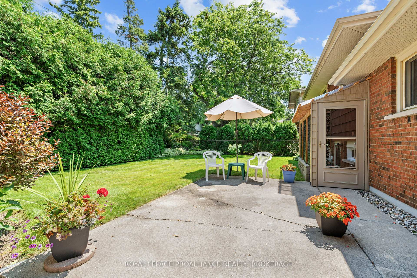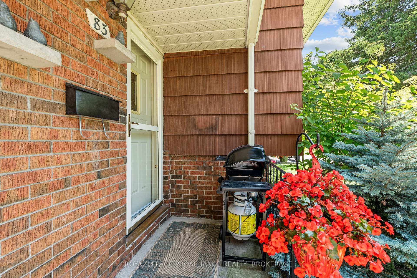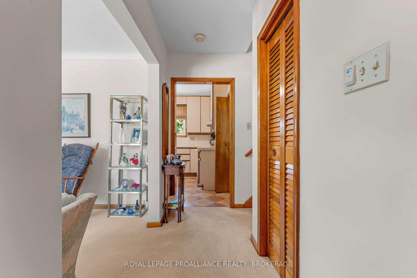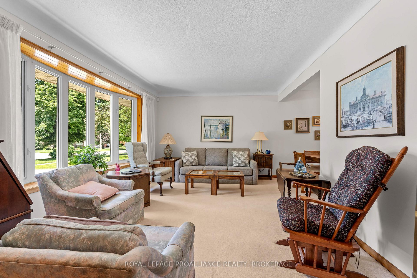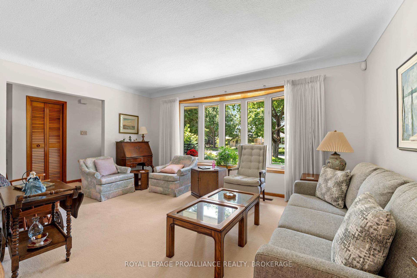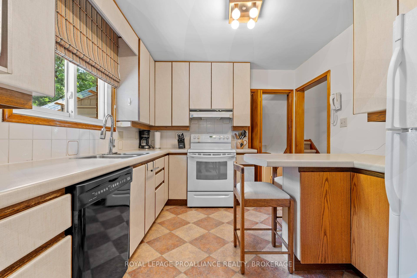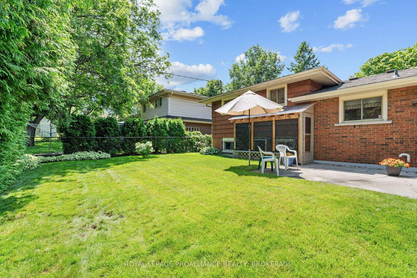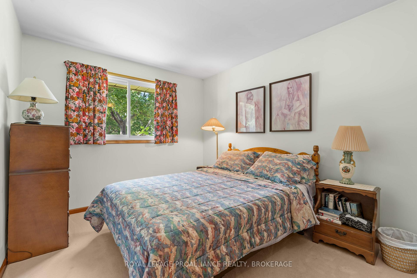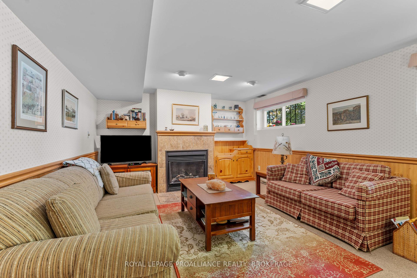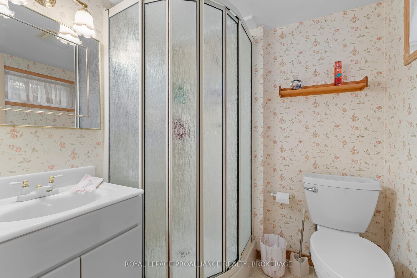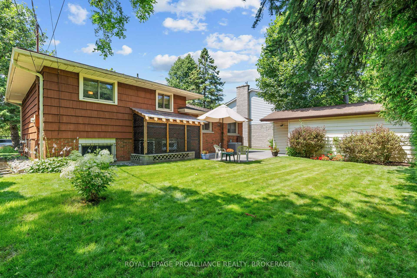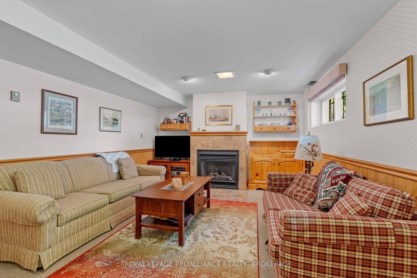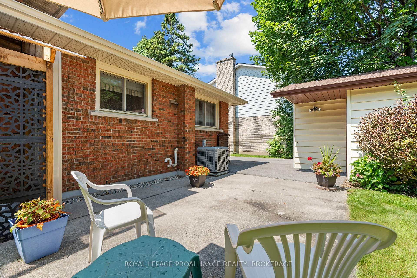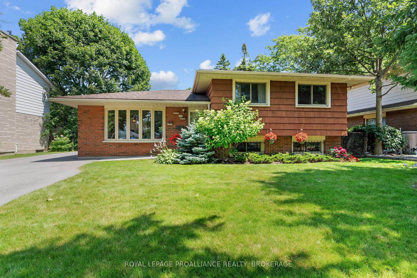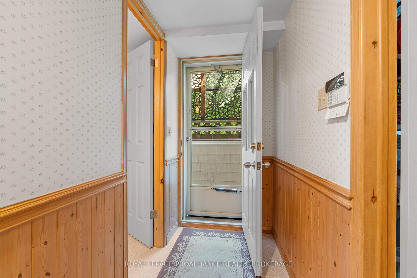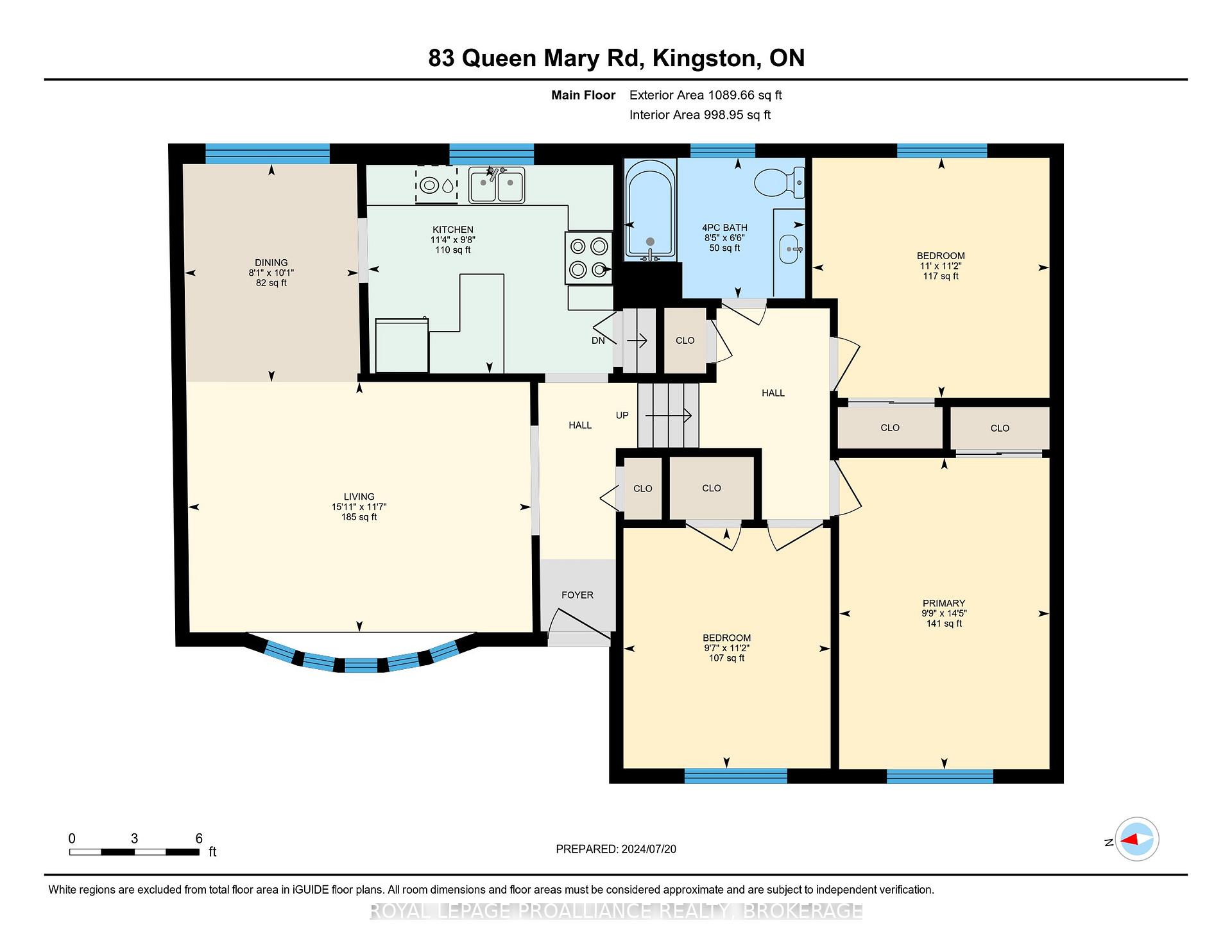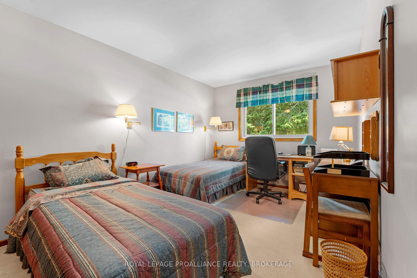$599,900
Available - For Sale
Listing ID: X12123851
83 QUEEN MARY Road , Kingston, K7M 2A3, Frontenac
| Welcome to this charming, well-maintained side-split home centrally located in the heart of the city! This home features a 1.5 car detached garage with a workshop, a double-wide driveway offering lots of space for parking, and in-law capability for added versatility. The open living and dining room is filled with natural light from a large bay window. The main level also features an eat-in kitchen with a peninsula. The second level includes 3 spacious bedrooms and a 4pc bathroom. The fully finished partial basement includes a large, cozy rec room with a natural gas fireplace, a sizable utility room with laundry, and a 3pc bathroom. An enclosed entrance, completed in 2023, leads to a backyard, featuring a large private patio, perfect for outdoor entertaining. Enjoy the convenience of an owned hot water tank, an irrigation system, and Seamless eavestroughs with gutter guards. Don't miss the opportunity to make this beautiful home your own! |
| Price | $599,900 |
| Taxes: | $4094.95 |
| Occupancy: | Vacant |
| Address: | 83 QUEEN MARY Road , Kingston, K7M 2A3, Frontenac |
| Acreage: | < .50 |
| Directions/Cross Streets: | Bath Road or Portsmouth Ave to Queen Mary Road |
| Rooms: | 7 |
| Rooms +: | 3 |
| Bedrooms: | 3 |
| Bedrooms +: | 0 |
| Family Room: | F |
| Basement: | Walk-Up, Finished |
| Level/Floor | Room | Length(ft) | Width(ft) | Descriptions | |
| Room 1 | Second | Bathroom | 6.49 | 8.43 | |
| Room 2 | Second | Bedroom | 11.15 | 10.99 | |
| Room 3 | Second | Bedroom | 11.15 | 9.58 | |
| Room 4 | Main | Dining Ro | 10.07 | 8.07 | |
| Room 5 | Main | Kitchen | 9.68 | 11.32 | |
| Room 6 | Main | Living Ro | 11.58 | 15.91 | |
| Room 7 | Second | Primary B | 14.4 | 9.74 | |
| Room 8 | Basement | Bathroom | 6 | 5.58 | |
| Room 9 | Basement | Laundry | 13.15 | 8.99 | |
| Room 10 | Basement | Recreatio | 12.17 | 17.74 |
| Washroom Type | No. of Pieces | Level |
| Washroom Type 1 | 4 | Second |
| Washroom Type 2 | 3 | Basement |
| Washroom Type 3 | 0 | |
| Washroom Type 4 | 0 | |
| Washroom Type 5 | 0 |
| Total Area: | 0.00 |
| Property Type: | Detached |
| Style: | Sidesplit |
| Exterior: | Brick, Hardboard |
| Garage Type: | Detached |
| (Parking/)Drive: | Private Do |
| Drive Parking Spaces: | 4 |
| Park #1 | |
| Parking Type: | Private Do |
| Park #2 | |
| Parking Type: | Private Do |
| Pool: | None |
| Approximatly Square Footage: | 700-1100 |
| Property Features: | Golf, Hospital |
| CAC Included: | N |
| Water Included: | N |
| Cabel TV Included: | N |
| Common Elements Included: | N |
| Heat Included: | N |
| Parking Included: | N |
| Condo Tax Included: | N |
| Building Insurance Included: | N |
| Fireplace/Stove: | Y |
| Heat Type: | Forced Air |
| Central Air Conditioning: | Central Air |
| Central Vac: | N |
| Laundry Level: | Syste |
| Ensuite Laundry: | F |
| Elevator Lift: | False |
| Sewers: | Sewer |
$
%
Years
This calculator is for demonstration purposes only. Always consult a professional
financial advisor before making personal financial decisions.
| Although the information displayed is believed to be accurate, no warranties or representations are made of any kind. |
| ROYAL LEPAGE PROALLIANCE REALTY, BROKERAGE |
|
|

Mak Azad
Broker
Dir:
647-831-6400
Bus:
416-298-8383
Fax:
416-298-8303
| Virtual Tour | Book Showing | Email a Friend |
Jump To:
At a Glance:
| Type: | Freehold - Detached |
| Area: | Frontenac |
| Municipality: | Kingston |
| Neighbourhood: | 18 - Central City West |
| Style: | Sidesplit |
| Tax: | $4,094.95 |
| Beds: | 3 |
| Baths: | 2 |
| Fireplace: | Y |
| Pool: | None |
Locatin Map:
Payment Calculator:

