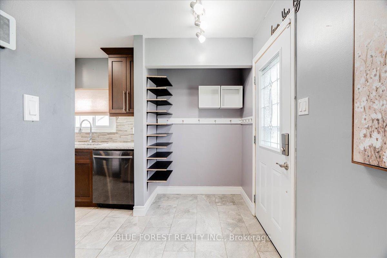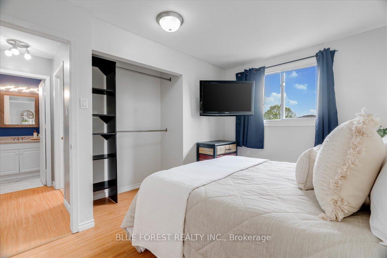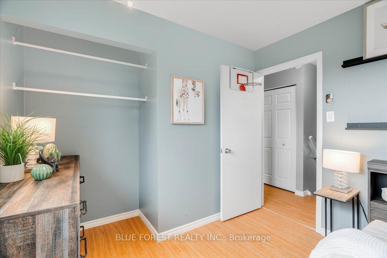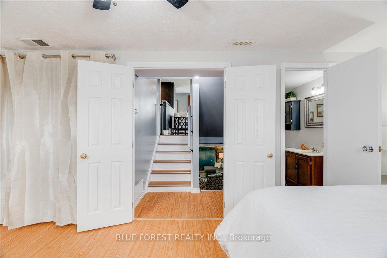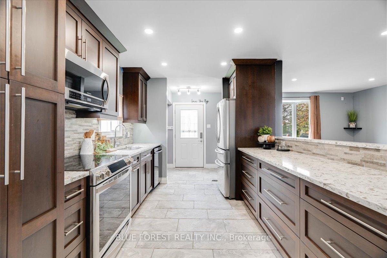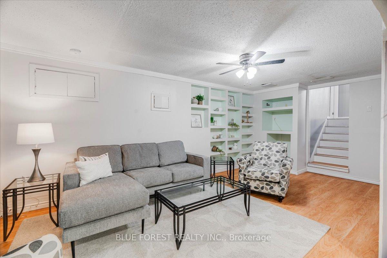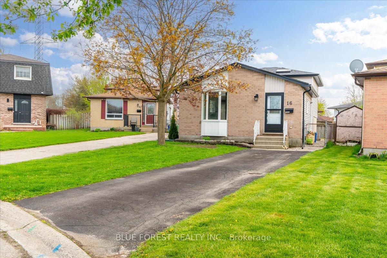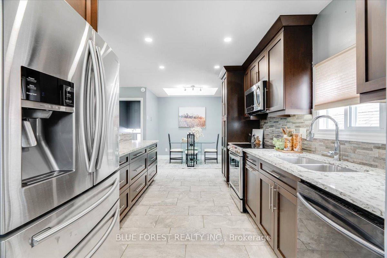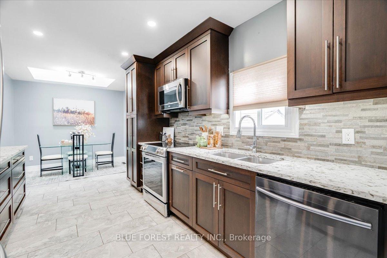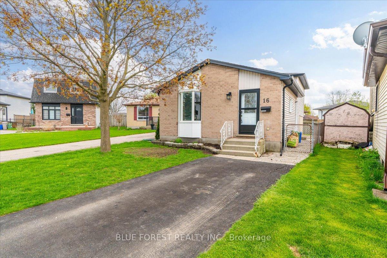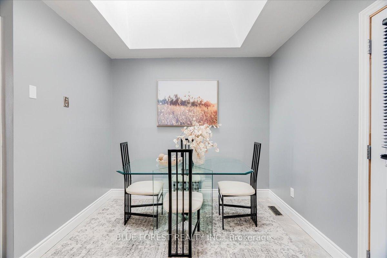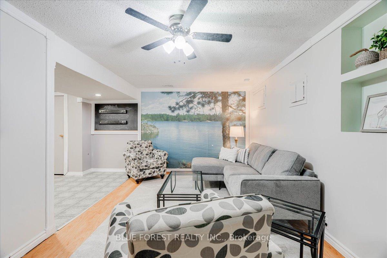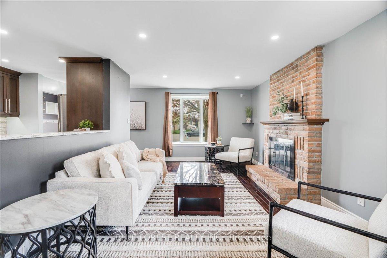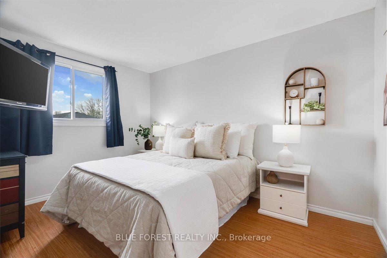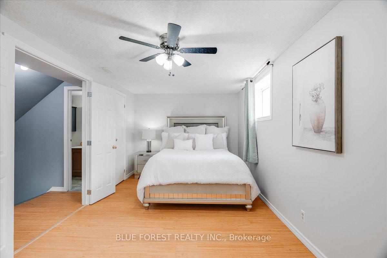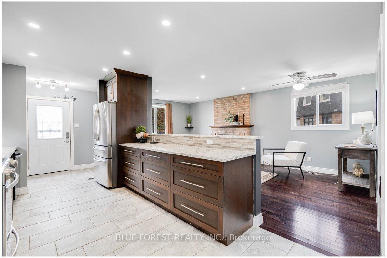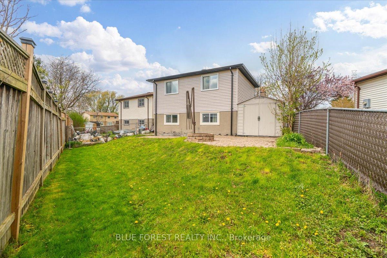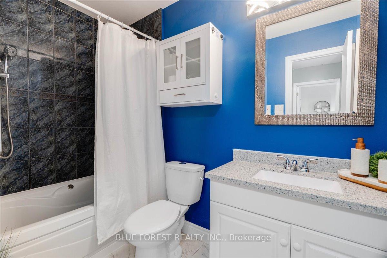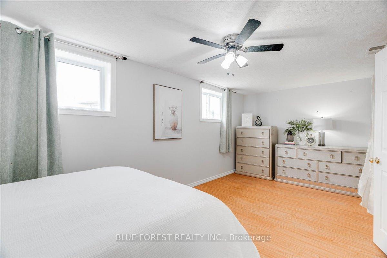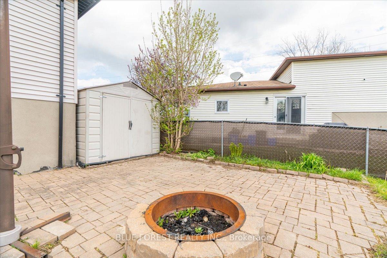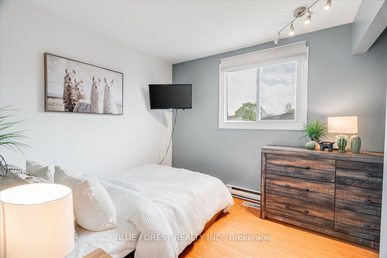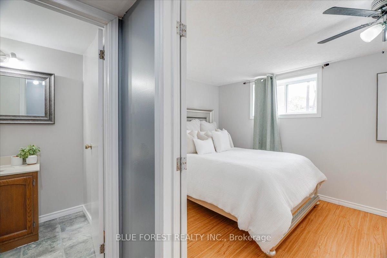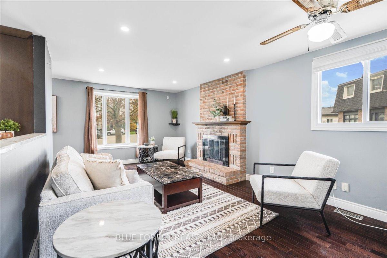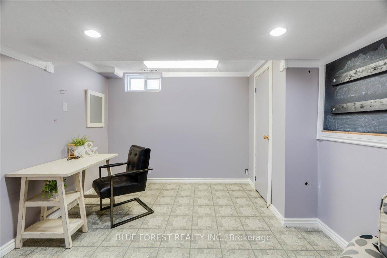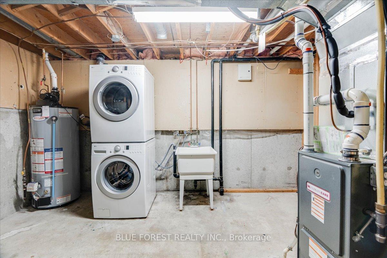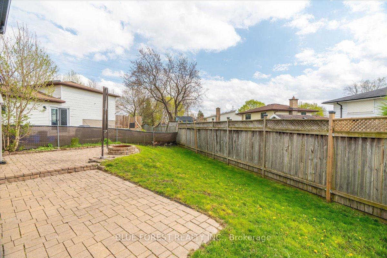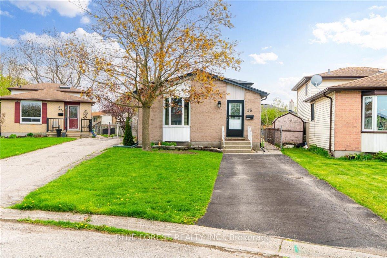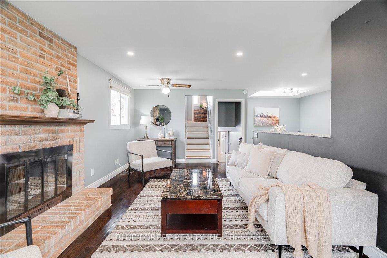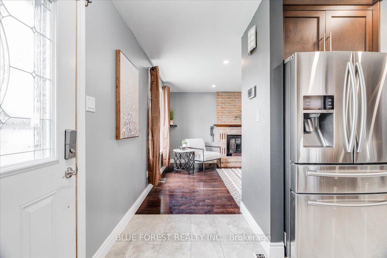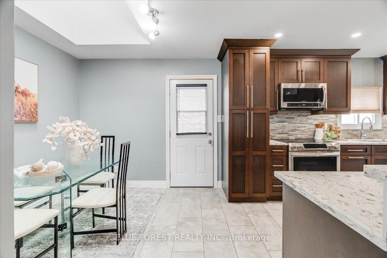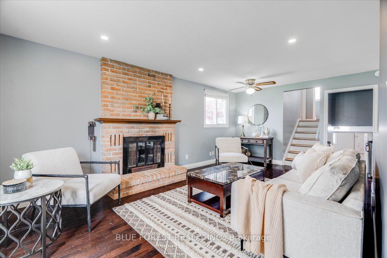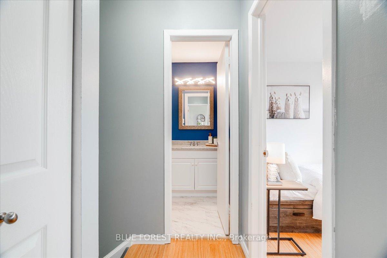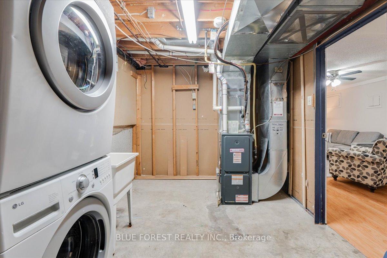$529,900
Available - For Sale
Listing ID: X12123648
16 Sundridge Cour , London South, N5Z 4R5, Middlesex
| Welcome to this bright and spacious back split tucked on a quiet cul-de-sac in Pond Mills. The heart of this home is the beautifully updated kitchen featuring quartz countertops and Samsung stainless steel appliances. You'll love the abundance of counter space, soft-close cabinets and drawers, and thoughtful layout that flows seamlessly into the open-concept living and dining areas. Upstairs, you'll find two bedrooms and a full bathroom, while just a few steps down is a private primary bedroom retreat with a cheater ensuite. The lower level offers a cozy rec room and additional flexible space ideal for teenagers, a home office, or hobbies. Step outside to a fully fenced backyard complete with a patio and fire pit perfect for entertaining or enjoying quiet evenings. Located minutes from parks, schools, and shopping, and with easy access to the 401, this home offers both comfort and convenience. |
| Price | $529,900 |
| Taxes: | $2926.00 |
| Occupancy: | Owner |
| Address: | 16 Sundridge Cour , London South, N5Z 4R5, Middlesex |
| Directions/Cross Streets: | SUNDRIDGE & DEVERON CR |
| Rooms: | 10 |
| Bedrooms: | 2 |
| Bedrooms +: | 1 |
| Family Room: | T |
| Basement: | Full, Finished |
| Level/Floor | Room | Length(ft) | Width(ft) | Descriptions | |
| Room 1 | Main | Living Ro | 20.93 | 11.68 | |
| Room 2 | Main | Kitchen | 11.64 | 9.58 | |
| Room 3 | Main | Dining Ro | 9.58 | 9.12 | |
| Room 4 | Main | Foyer | 9.58 | 5.02 | |
| Room 5 | Second | Bedroom 2 | 11.32 | 9.02 | |
| Room 6 | Second | Bedroom 3 | 12.4 | 12.1 | |
| Room 7 | Second | Bathroom | 8.43 | 4.79 | 4 Pc Bath |
| Room 8 | In Between | Primary B | 21.22 | 10.04 | Above Grade Window |
| Room 9 | In Between | Bathroom | 7.41 | 4.79 | 2 Pc Ensuite |
| Room 10 | Basement | Recreatio | 20.34 | 11.35 | |
| Room 11 | Basement | Utility R | 14.04 | 9.58 | |
| Room 12 | Basement | Office | 10.82 | 9.91 |
| Washroom Type | No. of Pieces | Level |
| Washroom Type 1 | 4 | Second |
| Washroom Type 2 | 2 | Lower |
| Washroom Type 3 | 0 | |
| Washroom Type 4 | 0 | |
| Washroom Type 5 | 0 |
| Total Area: | 0.00 |
| Property Type: | Detached |
| Style: | Backsplit 4 |
| Exterior: | Brick, Vinyl Siding |
| Garage Type: | None |
| (Parking/)Drive: | Private |
| Drive Parking Spaces: | 2 |
| Park #1 | |
| Parking Type: | Private |
| Park #2 | |
| Parking Type: | Private |
| Pool: | None |
| Approximatly Square Footage: | 700-1100 |
| CAC Included: | N |
| Water Included: | N |
| Cabel TV Included: | N |
| Common Elements Included: | N |
| Heat Included: | N |
| Parking Included: | N |
| Condo Tax Included: | N |
| Building Insurance Included: | N |
| Fireplace/Stove: | Y |
| Heat Type: | Forced Air |
| Central Air Conditioning: | Central Air |
| Central Vac: | N |
| Laundry Level: | Syste |
| Ensuite Laundry: | F |
| Sewers: | Sewer |
$
%
Years
This calculator is for demonstration purposes only. Always consult a professional
financial advisor before making personal financial decisions.
| Although the information displayed is believed to be accurate, no warranties or representations are made of any kind. |
| BLUE FOREST REALTY INC. |
|
|

Mak Azad
Broker
Dir:
647-831-6400
Bus:
416-298-8383
Fax:
416-298-8303
| Book Showing | Email a Friend |
Jump To:
At a Glance:
| Type: | Freehold - Detached |
| Area: | Middlesex |
| Municipality: | London South |
| Neighbourhood: | South T |
| Style: | Backsplit 4 |
| Tax: | $2,926 |
| Beds: | 2+1 |
| Baths: | 2 |
| Fireplace: | Y |
| Pool: | None |
Locatin Map:
Payment Calculator:

