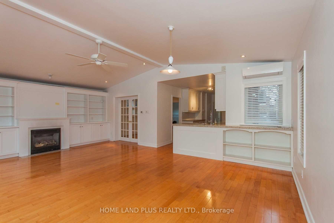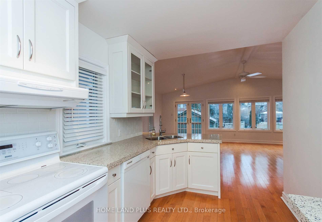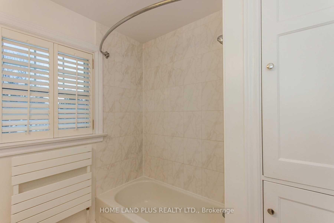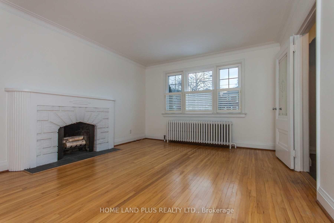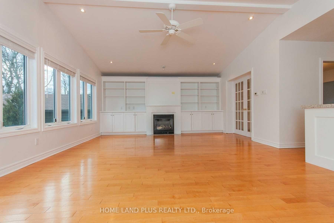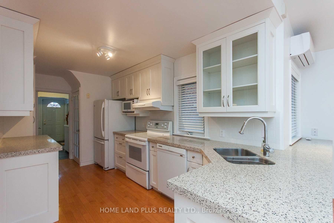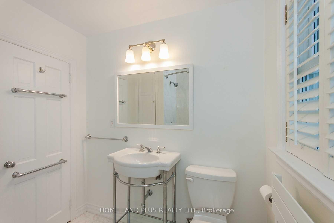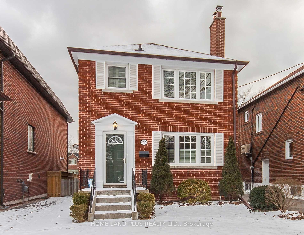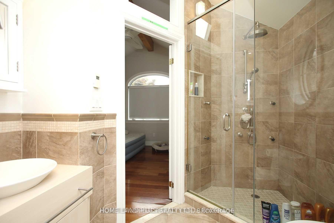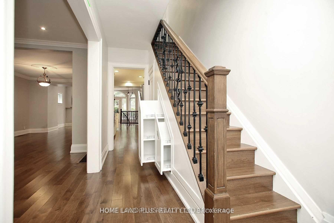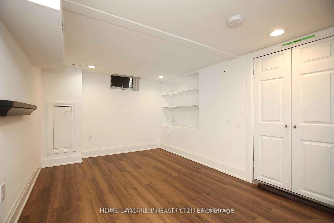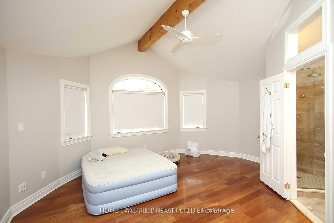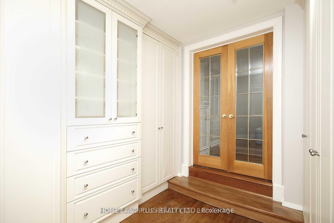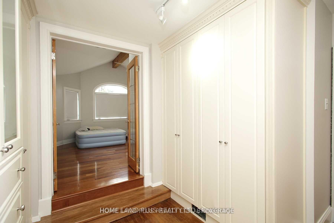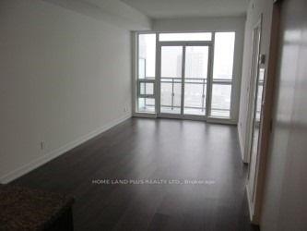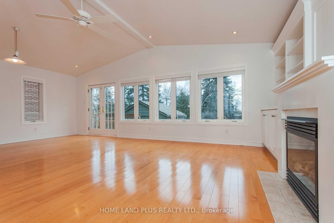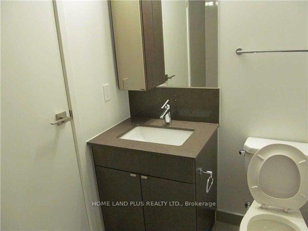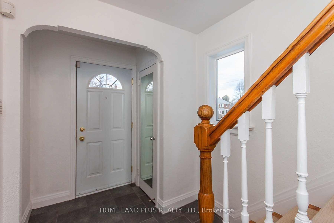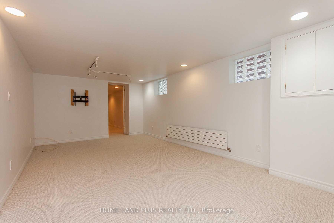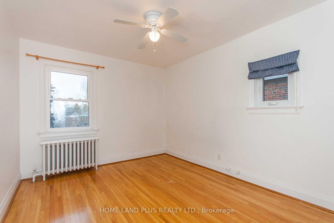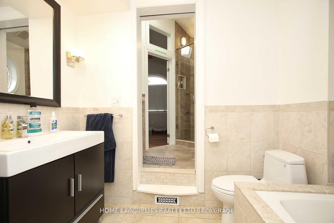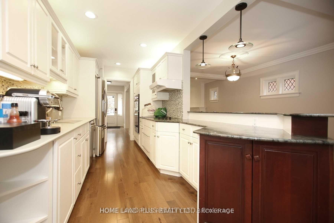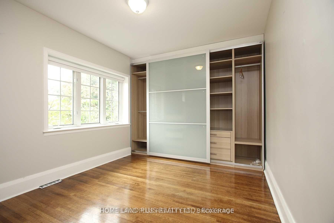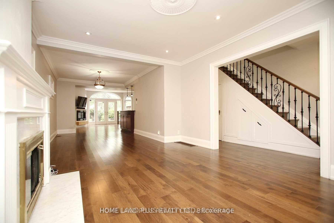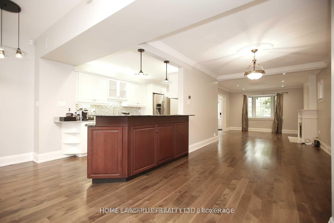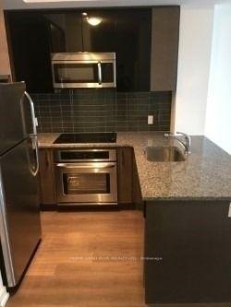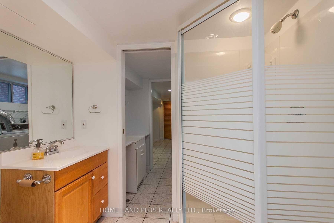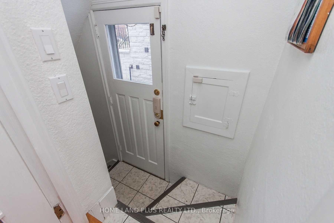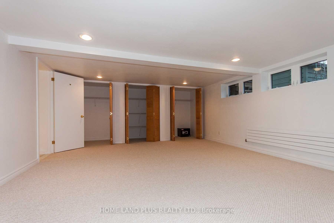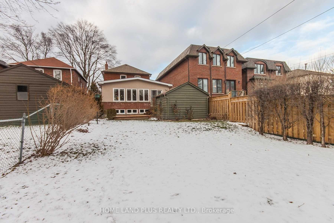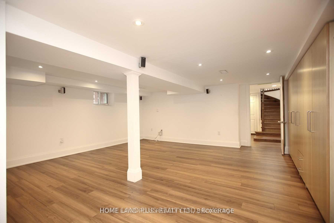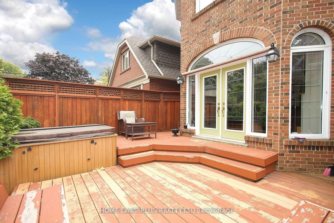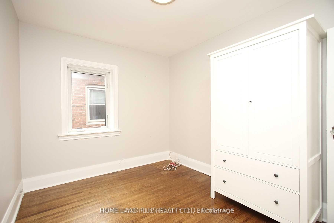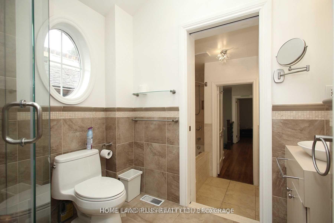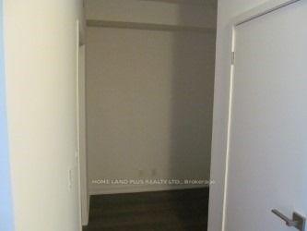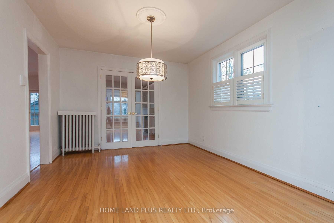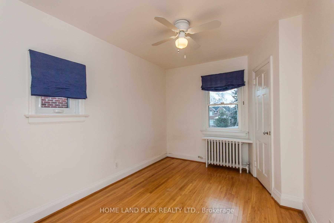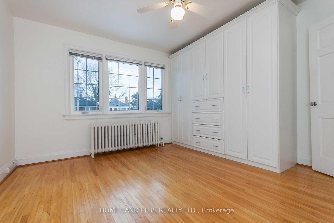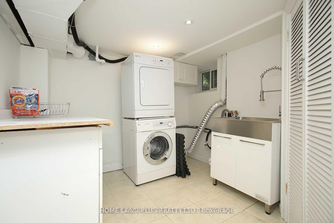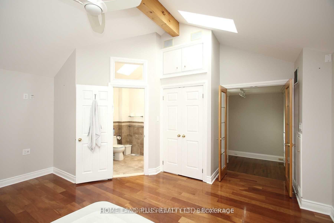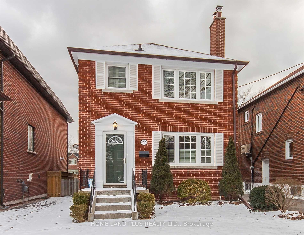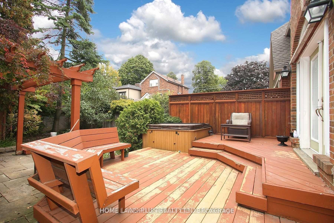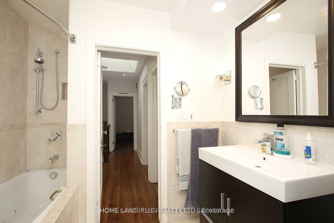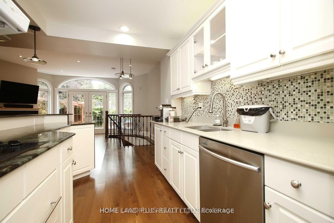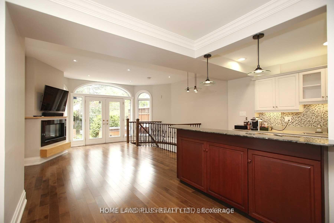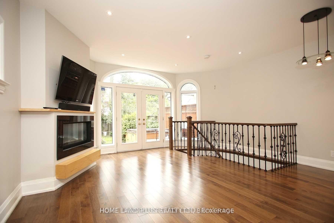$6,200
Available - For Rent
Listing ID: C12123935
340 Brookdale Aven , Toronto, M5M 1P8, Toronto
| Stunning Residence on a Premier Street in the Highly Sought-After John Wanless School DistrictThis beautifully appointed home features a two-storey addition and a fully finished basement with a den. Highlights include two fireplaces, a bright and spacious family room, and generously sized principal rooms. The luxurious primary retreat offers a spa-like ensuite with heated floors, skylights, and a separate dressing room. Enjoy exceptional outdoor living with a unique backyard oasis complete with a hot tub, pergola, multiple decks, and landscaped gardens. Legal parking included. |
| Price | $6,200 |
| Taxes: | $0.00 |
| Occupancy: | Tenant |
| Address: | 340 Brookdale Aven , Toronto, M5M 1P8, Toronto |
| Directions/Cross Streets: | Yonge/Lawrence |
| Rooms: | 8 |
| Rooms +: | 1 |
| Bedrooms: | 3 |
| Bedrooms +: | 1 |
| Family Room: | T |
| Basement: | Finished, Separate Ent |
| Furnished: | Unfu |
| Level/Floor | Room | Length(ft) | Width(ft) | Descriptions | |
| Room 1 | Main | Living Ro | 15.09 | 12.33 | Hardwood Floor, Fireplace, Pot Lights |
| Room 2 | Main | Dining Ro | 14.24 | 10.43 | Hardwood Floor, Combined w/Kitchen, Leaded Glass |
| Room 3 | Main | Kitchen | 16.4 | 7.68 | Granite Counters, Breakfast Area, Pot Lights |
| Room 4 | Main | Family Ro | 17.74 | 17.15 | Hardwood Floor, Fireplace, W/O To Yard |
| Room 5 | Second | Primary B | 17.15 | 14.4 | 3 Pc Ensuite, Hardwood Floor, Skylight |
| Room 6 | Second | Tandem | 9.84 | 16.4 | B/I Closet, Hardwood Floor, Combined w/Primary |
| Room 7 | Second | Bedroom 2 | 16.24 | 10.23 | Hardwood Floor, B/I Closet, Casement Windows |
| Room 8 | Second | Bedroom 3 | 11.84 | 9.41 | Hardwood Floor, B/I Closet, Casement Windows |
| Room 9 | Lower | Den | 16.4 | 10.59 | Broadloom, B/I Desk, Window |
| Room 10 | Lower | Recreatio | 22.34 | 17.91 | Broadloom, Pot Lights, 3 Pc Bath |
| Washroom Type | No. of Pieces | Level |
| Washroom Type 1 | 2 | Main |
| Washroom Type 2 | 3 | Second |
| Washroom Type 3 | 4 | Second |
| Washroom Type 4 | 3 | Basement |
| Washroom Type 5 | 0 |
| Total Area: | 0.00 |
| Property Type: | Detached |
| Style: | 2-Storey |
| Exterior: | Brick |
| Garage Type: | Other |
| (Parking/)Drive: | Front Yard |
| Drive Parking Spaces: | 1 |
| Park #1 | |
| Parking Type: | Front Yard |
| Park #2 | |
| Parking Type: | Front Yard |
| Pool: | None |
| Laundry Access: | Ensuite |
| CAC Included: | N |
| Water Included: | N |
| Cabel TV Included: | N |
| Common Elements Included: | N |
| Heat Included: | N |
| Parking Included: | N |
| Condo Tax Included: | N |
| Building Insurance Included: | N |
| Fireplace/Stove: | Y |
| Heat Type: | Forced Air |
| Central Air Conditioning: | Central Air |
| Central Vac: | N |
| Laundry Level: | Syste |
| Ensuite Laundry: | F |
| Sewers: | Sewer |
| Utilities-Cable: | Y |
| Utilities-Hydro: | Y |
| Although the information displayed is believed to be accurate, no warranties or representations are made of any kind. |
| HOME LAND PLUS REALTY LTD. |
|
|

Mak Azad
Broker
Dir:
647-831-6400
Bus:
416-298-8383
Fax:
416-298-8303
| Book Showing | Email a Friend |
Jump To:
At a Glance:
| Type: | Freehold - Detached |
| Area: | Toronto |
| Municipality: | Toronto C04 |
| Neighbourhood: | Lawrence Park North |
| Style: | 2-Storey |
| Beds: | 3+1 |
| Baths: | 4 |
| Fireplace: | Y |
| Pool: | None |
Locatin Map:


