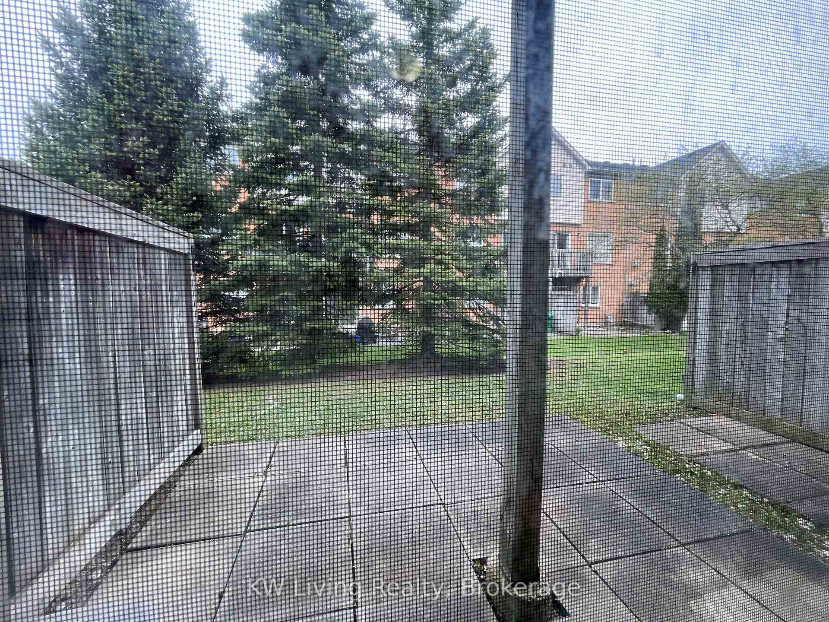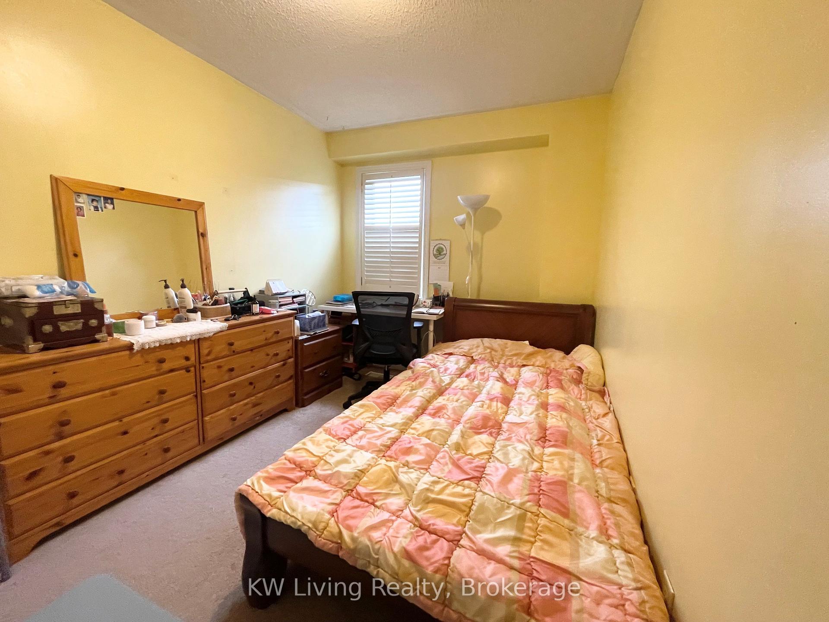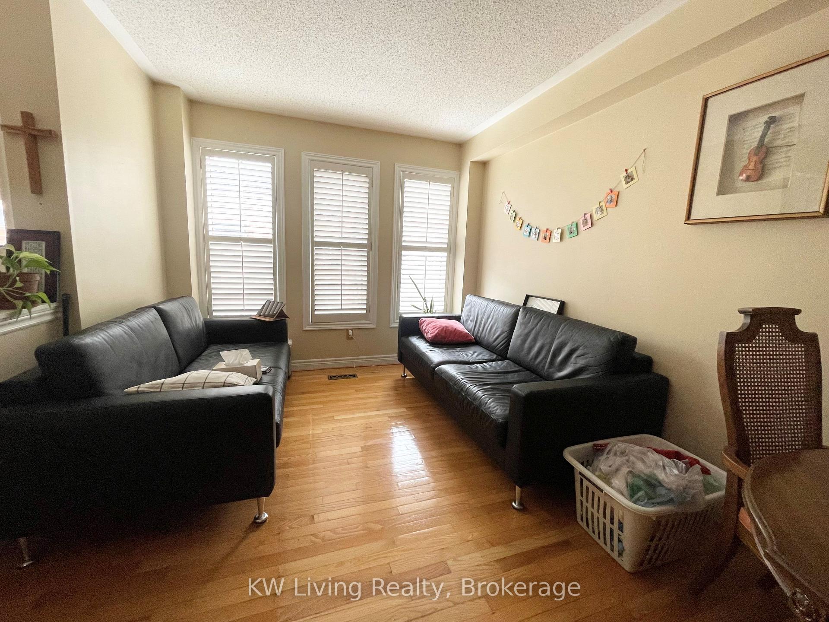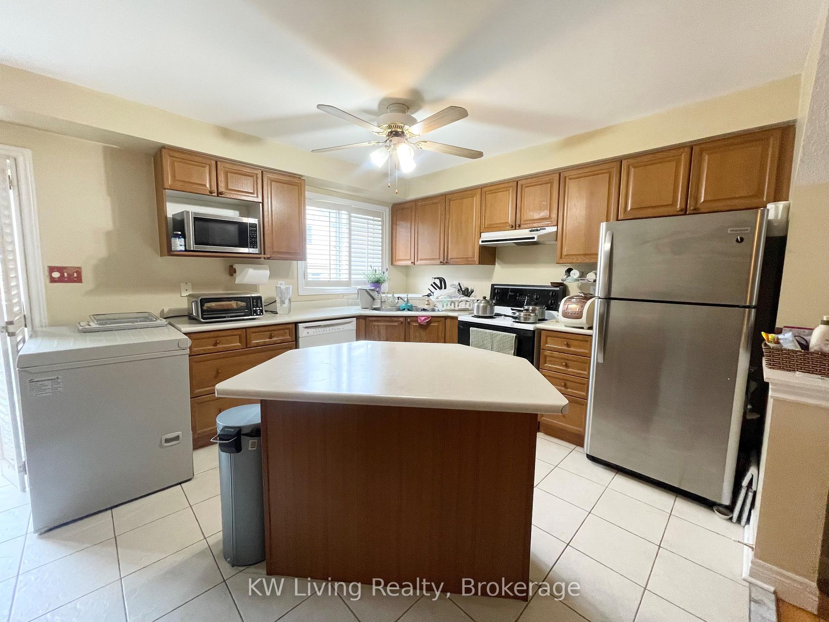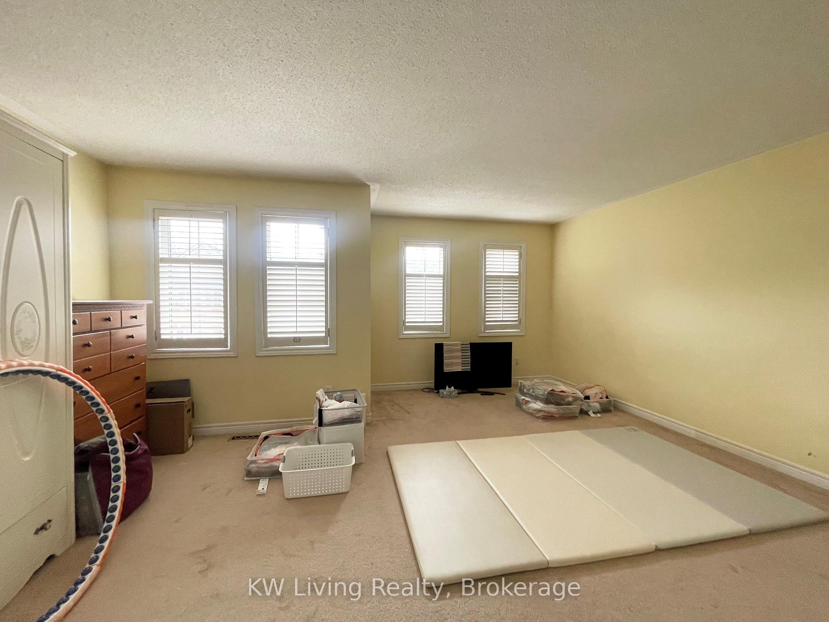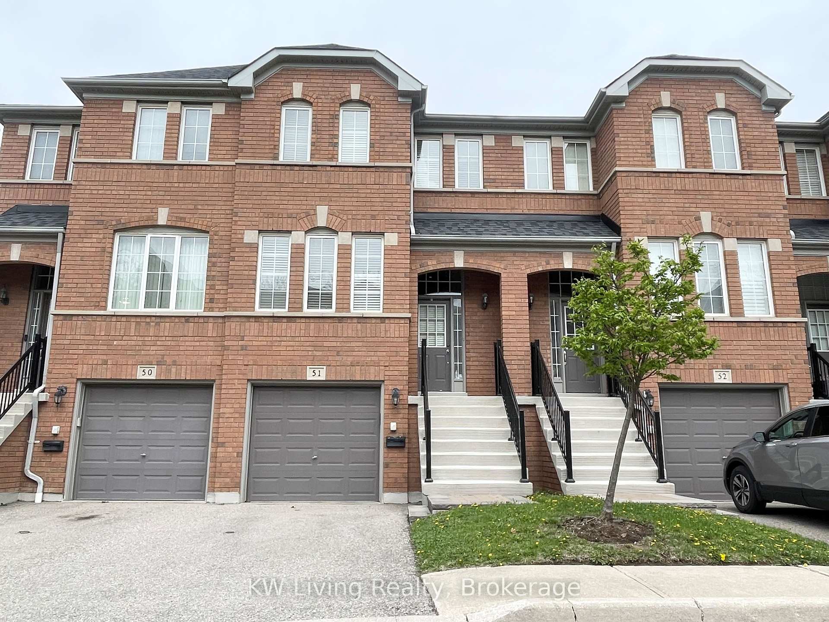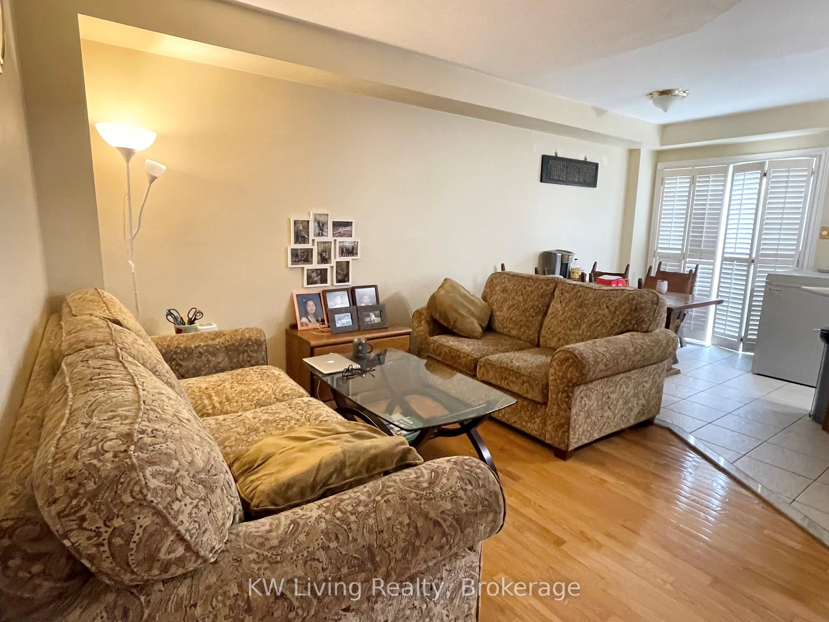$3,250
Available - For Rent
Listing ID: W12123955
5530 Glen Erin Driv , Mississauga, L5M 6E8, Peel
| Beautiful Executive Townhouse In Upscale Erin Woods, Very Desirable Well Managed Complex, Located In John Fraser/Gonzaga School District, Spacious Open Floor Plan, Hardwood On Main Flr, 2 Full Baths & 2 Powder Rooms. Large Master Suite, W/O To Patio From Finished Bsmt, Kitchen W/ Center Island & Breakfast Area, Walkout To Deck, Quiet Location At Back Of Complex |
| Price | $3,250 |
| Taxes: | $0.00 |
| Occupancy: | Tenant |
| Address: | 5530 Glen Erin Driv , Mississauga, L5M 6E8, Peel |
| Postal Code: | L5M 6E8 |
| Province/State: | Peel |
| Directions/Cross Streets: | THOMAS ST/GLEN ERIN DR |
| Level/Floor | Room | Length(ft) | Width(ft) | Descriptions | |
| Room 1 | Main | Living Ro | 19.09 | 10.36 | Hardwood Floor, Combined w/Dining |
| Room 2 | Main | Dining Ro | 19.09 | 10.36 | Hardwood Floor, Combined w/Living |
| Room 3 | Main | Kitchen | 11.32 | 9.18 | Ceramic Floor, Open Concept, Centre Island |
| Room 4 | Main | Breakfast | 9.18 | 8.2 | Combined w/Kitchen |
| Room 5 | Main | Family Ro | 13.35 | 10.63 | Hardwood Floor |
| Room 6 | Second | Primary B | 17.06 | 17.06 | Broadloom, Walk-In Closet(s), 4 Pc Ensuite |
| Room 7 | Second | Bedroom 2 | 13.64 | 8.3 | Double Closet, Broadloom |
| Room 8 | Second | Bedroom 3 | 11.74 | 8.53 | Double Closet, Broadloom |
| Room 9 | Basement | Recreatio | 17.06 | 13.91 | W/O To Patio, 2 Pc Bath, Broadloom |
| Washroom Type | No. of Pieces | Level |
| Washroom Type 1 | 2 | Ground |
| Washroom Type 2 | 2 | Main |
| Washroom Type 3 | 4 | Second |
| Washroom Type 4 | 4 | Second |
| Washroom Type 5 | 0 |
| Total Area: | 0.00 |
| Approximatly Age: | 16-30 |
| Washrooms: | 4 |
| Heat Type: | Forced Air |
| Central Air Conditioning: | Central Air |
| Although the information displayed is believed to be accurate, no warranties or representations are made of any kind. |
| KW Living Realty |
|
|

Mak Azad
Broker
Dir:
647-831-6400
Bus:
416-298-8383
Fax:
416-298-8303
| Book Showing | Email a Friend |
Jump To:
At a Glance:
| Type: | Com - Condo Townhouse |
| Area: | Peel |
| Municipality: | Mississauga |
| Neighbourhood: | Central Erin Mills |
| Style: | 3-Storey |
| Approximate Age: | 16-30 |
| Beds: | 3 |
| Baths: | 4 |
| Fireplace: | N |
Locatin Map:

