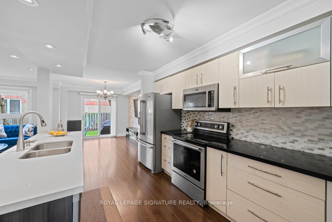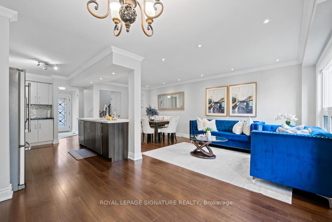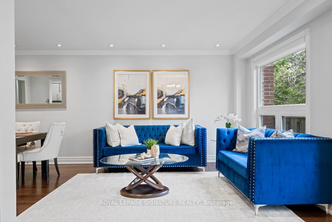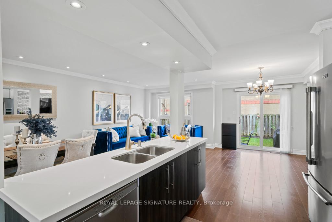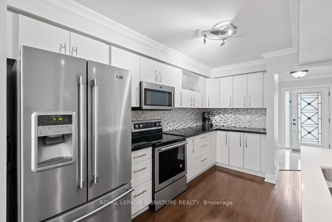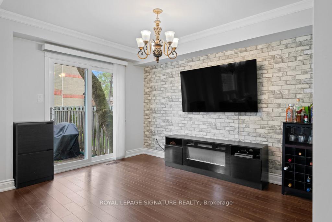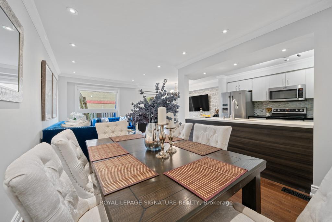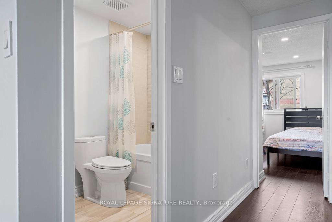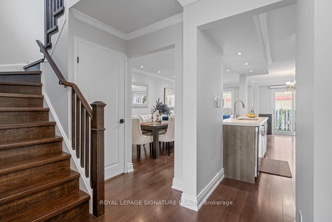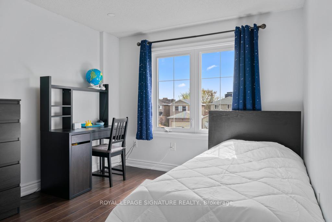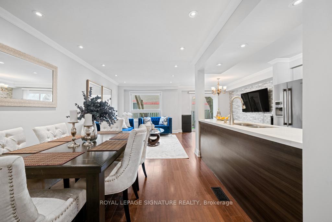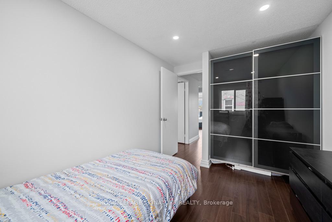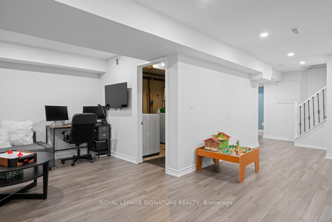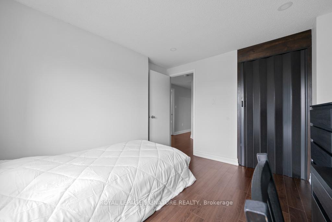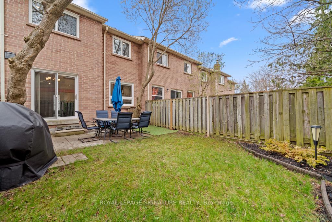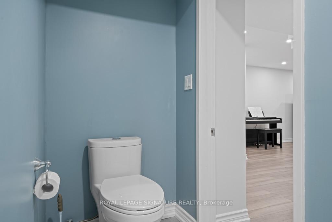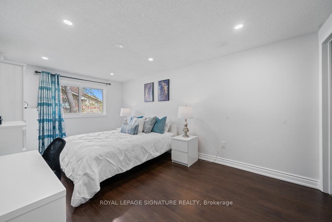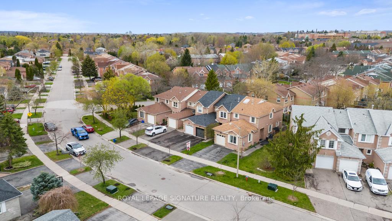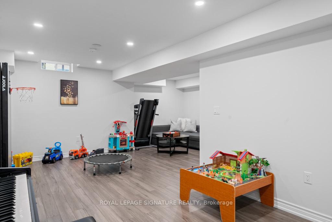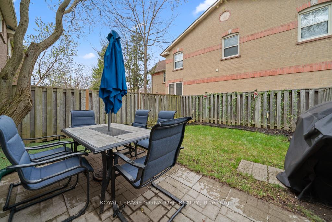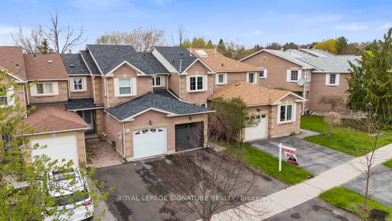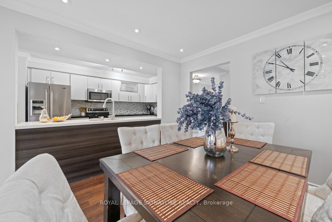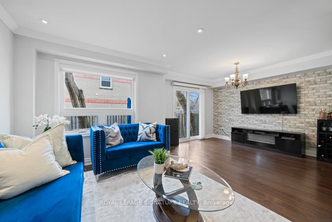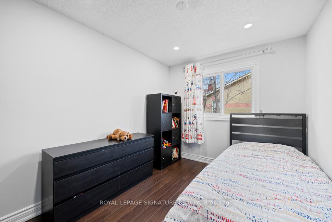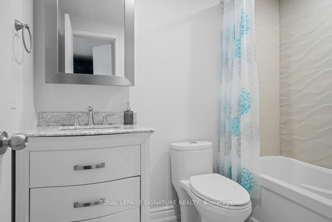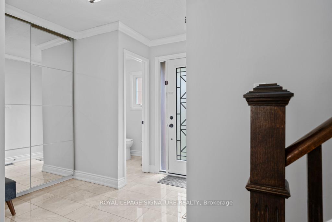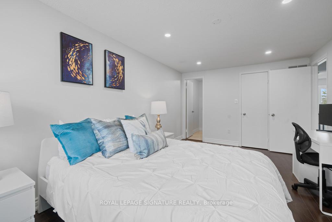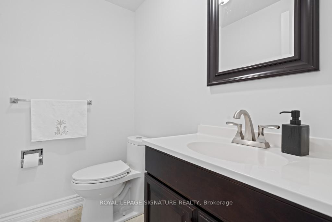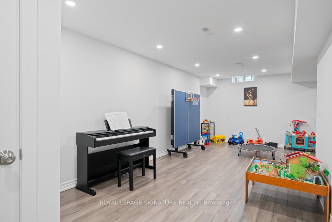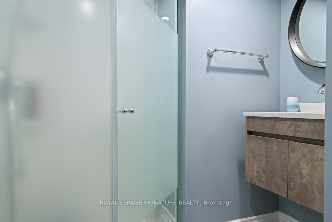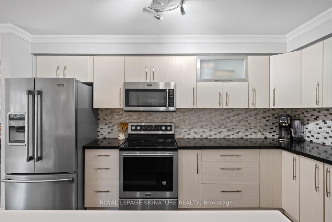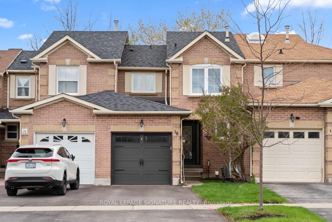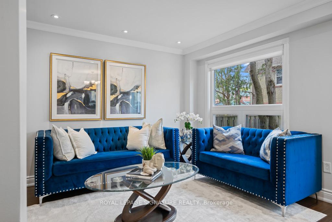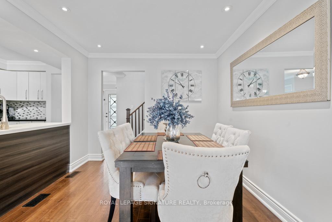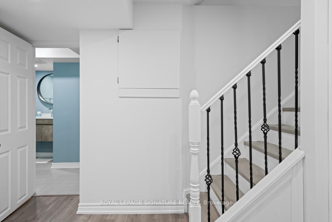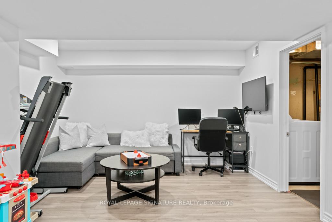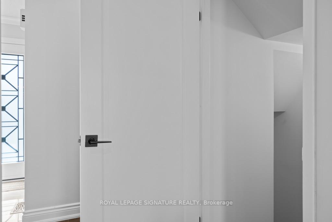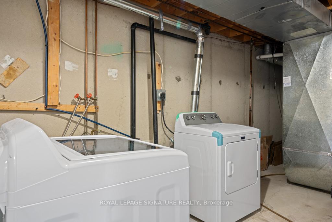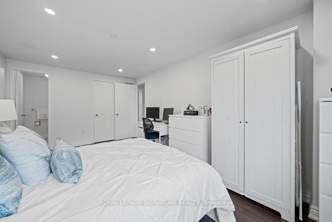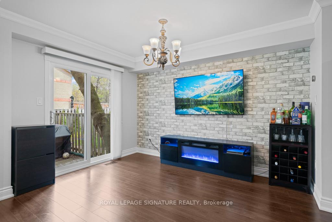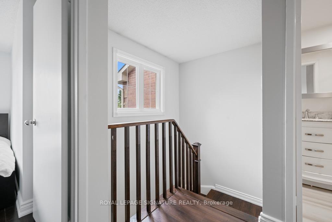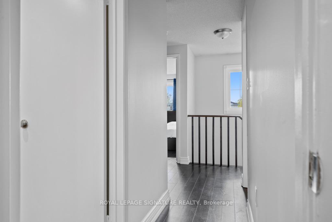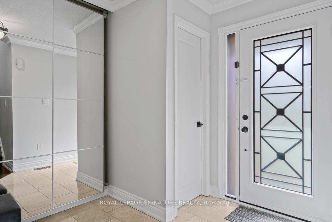$1,028,000
Available - For Sale
Listing ID: N12123957
16 Bingham Stre , Richmond Hill, L4C 9R1, York
| Fully upgraded end-unit freehold townhouse epitomizes family living at its finest, with no maintenance fees. It is located in the desirable North Richvale neighbourhood in the heart of Richmond Hill. $$$$ spent on upgrades. The most beautiful modern kitchen, featuring stainless steel appliances and overlooking the living and dining areas, is combined with a spacious breakfast area. The primary bedroom is generously sized and includes an ensuite bathroom and a walk-in closet. The finished basement,complete with a three-piece bathroom, is ideal for family gatherings and entertainment. The home boasts pot lights throughout and has been freshly painted. Enjoy a private, fully fenced backyard. Conveniently located just steps from the Viva/YRT bus stop, wave pool, parks, high-ranking schools, shopping centers, and a library. This gorgeous home is move-in ready, so don't miss out on the chance to own this distinctive property in a family-oriented neighbourhood with convenient access to everything you need! |
| Price | $1,028,000 |
| Taxes: | $4005.00 |
| Occupancy: | Owner |
| Address: | 16 Bingham Stre , Richmond Hill, L4C 9R1, York |
| Directions/Cross Streets: | Yonge & Major Mackenzie |
| Rooms: | 7 |
| Rooms +: | 1 |
| Bedrooms: | 3 |
| Bedrooms +: | 0 |
| Family Room: | F |
| Basement: | Finished |
| Level/Floor | Room | Length(ft) | Width(ft) | Descriptions | |
| Room 1 | Main | Living Ro | 20.01 | 9.77 | Laminate, Combined w/Dining, Pot Lights |
| Room 2 | Main | Dining Ro | 20.01 | 9.77 | Laminate, Combined w/Living, Pot Lights |
| Room 3 | Main | Kitchen | 20.01 | 8.69 | Laminate, Open Concept, Overlooks Living |
| Room 4 | Main | Breakfast | 20.01 | 8.69 | Laminate, W/O To Deck, Overlooks Backyard |
| Room 5 | Second | Primary B | 16.79 | 10.33 | Laminate, Overlooks Backyard, Walk-In Closet(s) |
| Room 6 | Second | Bedroom 2 | 10.82 | 9.91 | Laminate, Closet, Window |
| Room 7 | Second | Bedroom 3 | 12.14 | 8.04 | Laminate, Closet, Window |
| Room 8 | Basement | Great Roo | 20.01 | 17.71 | Laminate, L-Shaped Room, 3 Pc Bath |
| Room 9 | Basement | Office | 20.01 | 17.71 | Laminate, Open Concept |
| Washroom Type | No. of Pieces | Level |
| Washroom Type 1 | 2 | Main |
| Washroom Type 2 | 2 | Second |
| Washroom Type 3 | 4 | Second |
| Washroom Type 4 | 3 | Basement |
| Washroom Type 5 | 0 |
| Total Area: | 0.00 |
| Property Type: | Att/Row/Townhouse |
| Style: | 2-Storey |
| Exterior: | Brick |
| Garage Type: | Attached |
| Drive Parking Spaces: | 2 |
| Pool: | None |
| Approximatly Square Footage: | 1100-1500 |
| CAC Included: | N |
| Water Included: | N |
| Cabel TV Included: | N |
| Common Elements Included: | N |
| Heat Included: | N |
| Parking Included: | N |
| Condo Tax Included: | N |
| Building Insurance Included: | N |
| Fireplace/Stove: | N |
| Heat Type: | Forced Air |
| Central Air Conditioning: | Central Air |
| Central Vac: | N |
| Laundry Level: | Syste |
| Ensuite Laundry: | F |
| Sewers: | Sewer |
$
%
Years
This calculator is for demonstration purposes only. Always consult a professional
financial advisor before making personal financial decisions.
| Although the information displayed is believed to be accurate, no warranties or representations are made of any kind. |
| ROYAL LEPAGE SIGNATURE REALTY |
|
|

Mak Azad
Broker
Dir:
647-831-6400
Bus:
416-298-8383
Fax:
416-298-8303
| Book Showing | Email a Friend |
Jump To:
At a Glance:
| Type: | Freehold - Att/Row/Townhouse |
| Area: | York |
| Municipality: | Richmond Hill |
| Neighbourhood: | North Richvale |
| Style: | 2-Storey |
| Tax: | $4,005 |
| Beds: | 3 |
| Baths: | 4 |
| Fireplace: | N |
| Pool: | None |
Locatin Map:
Payment Calculator:

