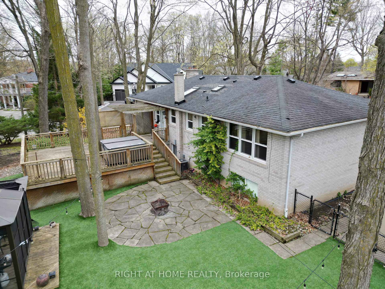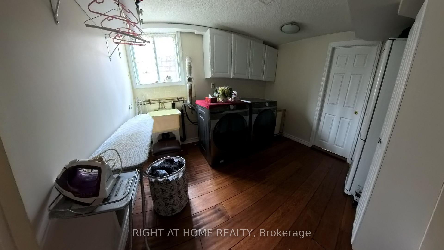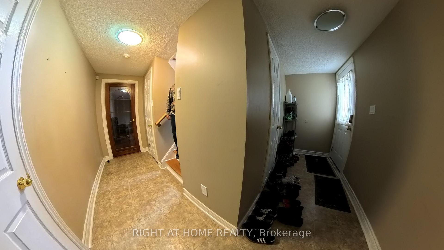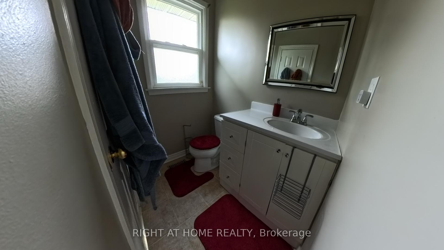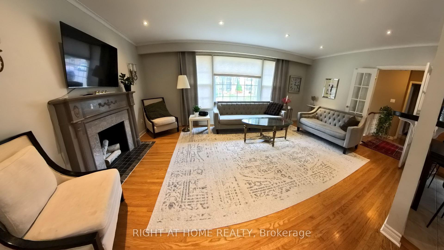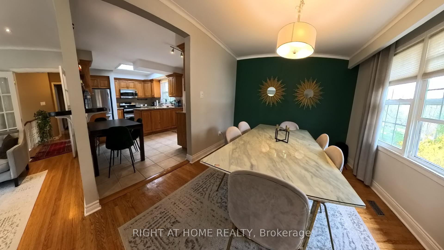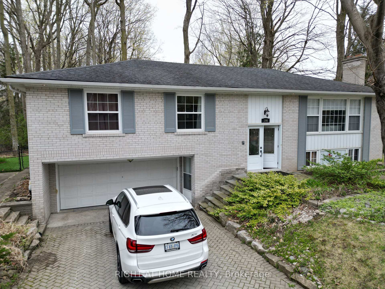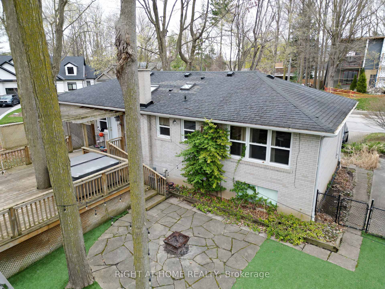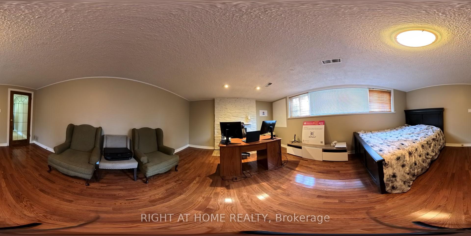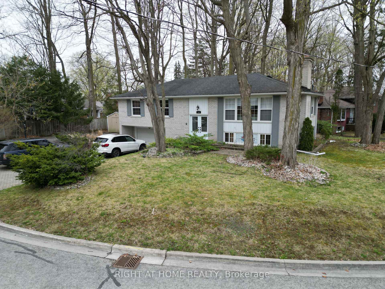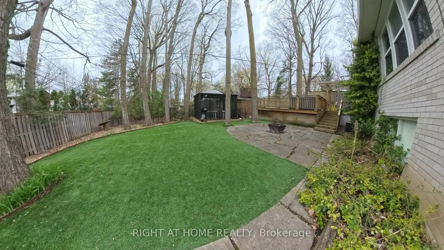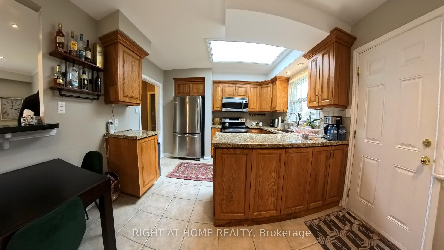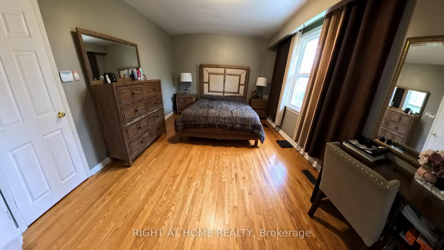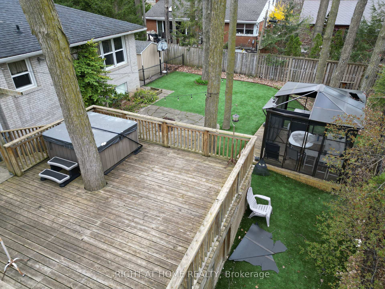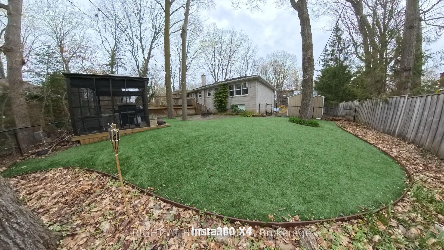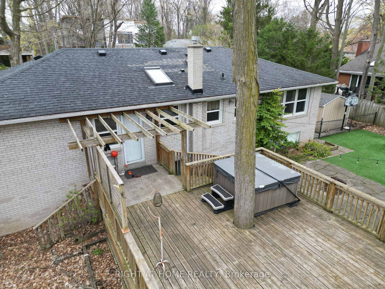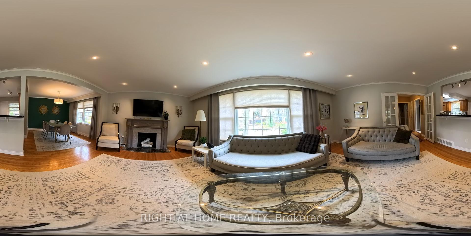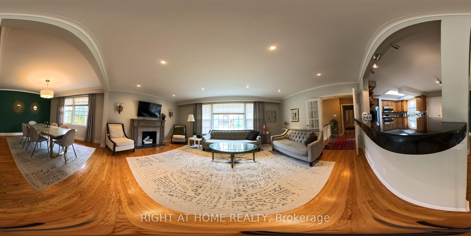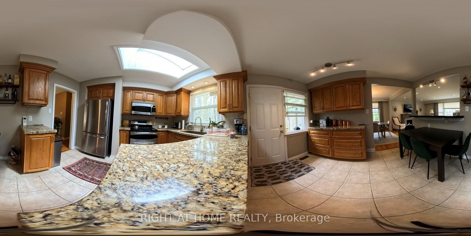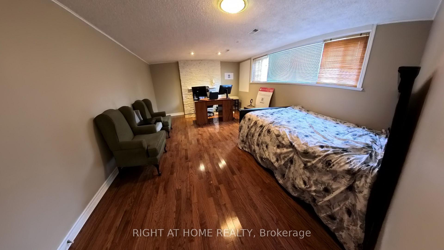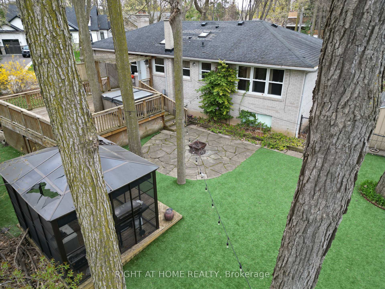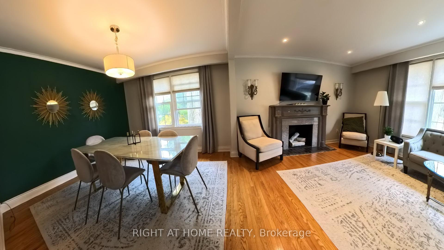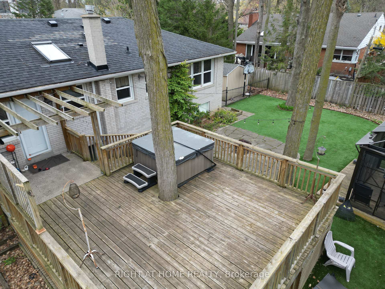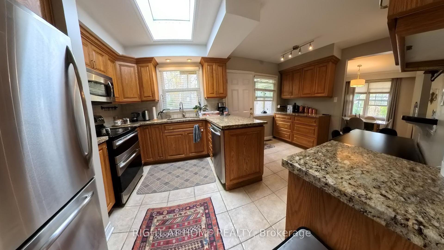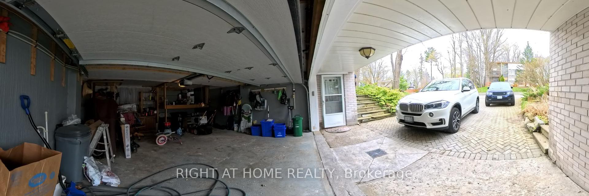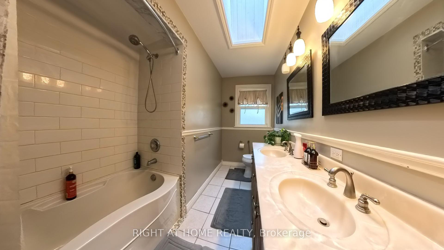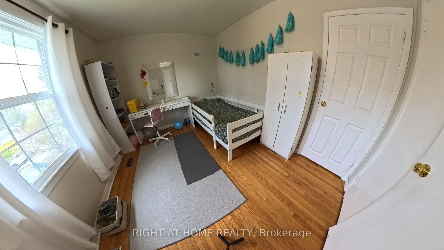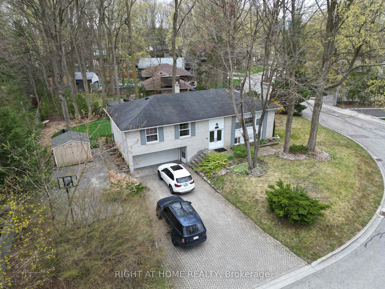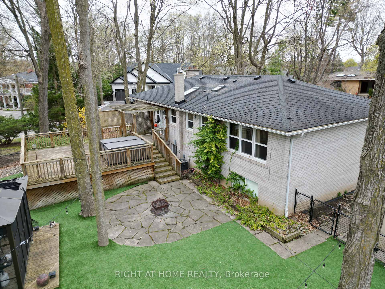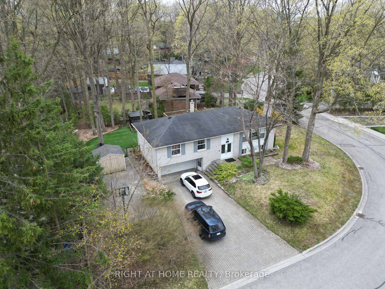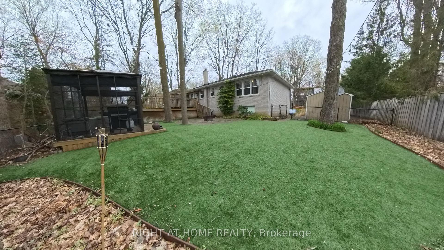$1,299,000
Available - For Sale
Listing ID: N12124543
190 Beechwood Cres , Newmarket, L3Y 1W3, York
| Stunning All-Brick Raised Bungalow on a Private 0.25-Acre Treed Lot!Tucked away on one of the most sought-after streets in the area, this beautifully updated 4-bedroom home offers a resort-style setting with exceptional privacy. The bright finished basement with a separate entrance adds incredible flexibility perfect for an in-law suite or income potential.Inside, enjoy a modern kitchen with stainless steel appliances, a granite breakfast bar, and a walkout to a spacious deck. The main level features hardwood floors, smooth ceilings, pot lights, two skylights, and two cozy fireplaces, creating a warm and inviting atmosphere.The professionally landscaped yard is a true retreat, complete with vibrant perennial gardens, a double interlock driveway, and a multi-purpose sports pad for year-round enjoyment.All this, just minutes from Main Street, the hospital, transit, and a full range of amenities! |
| Price | $1,299,000 |
| Taxes: | $5979.00 |
| Assessment Year: | 2024 |
| Occupancy: | Owner |
| Address: | 190 Beechwood Cres , Newmarket, L3Y 1W3, York |
| Acreage: | < .50 |
| Directions/Cross Streets: | Lorne Ave. & Park Ave |
| Rooms: | 7 |
| Rooms +: | 3 |
| Bedrooms: | 3 |
| Bedrooms +: | 1 |
| Family Room: | T |
| Basement: | Separate Ent |
| Level/Floor | Room | Length(ft) | Width(ft) | Descriptions | |
| Room 1 | Main | Kitchen | 36.47 | 28.63 | Ceramic Floor, Granite Counters, Stainless Steel Appl |
| Room 2 | Main | Breakfast | 36.47 | 26.14 | Ceramic Floor, Breakfast Bar, W/O To Deck |
| Room 3 | Main | Living Ro | 63.6 | 43.69 | Hardwood Floor, Pot Lights, Fireplace |
| Room 4 | Main | Dining Ro | 37.98 | 35.1 | Hardwood Floor, Open Concept, Crown Moulding |
| Room 5 | Main | Primary B | 47.23 | 36.47 | Hardwood Floor, Large Window, 2 Pc Ensuite |
| Room 6 | Main | Bedroom 2 | 38.08 | 32.08 | Hardwood Floor, Large Window, Double Closet |
| Room 7 | Main | Bedroom 3 | 43.36 | 35.72 | Hardwood Floor, Large Window, Ceiling Fan(s) |
| Room 8 | Lower | Recreatio | 60.38 | 42.28 | Hardwood Floor, Large Window, Fireplace |
| Room 9 | Lower | Bedroom 4 | 42.94 | 27.65 | Hardwood Floor, Large Window, Double Closet |
| Room 10 | Lower | Laundry | 35.85 | 34.77 | Hardwood Floor, B/I Shelves, Window |
| Washroom Type | No. of Pieces | Level |
| Washroom Type 1 | 2 | Main |
| Washroom Type 2 | 4 | Second |
| Washroom Type 3 | 0 | |
| Washroom Type 4 | 0 | |
| Washroom Type 5 | 0 | |
| Washroom Type 6 | 2 | Main |
| Washroom Type 7 | 4 | Second |
| Washroom Type 8 | 0 | |
| Washroom Type 9 | 0 | |
| Washroom Type 10 | 0 |
| Total Area: | 0.00 |
| Property Type: | Detached |
| Style: | Bungalow-Raised |
| Exterior: | Brick |
| Garage Type: | Attached |
| Drive Parking Spaces: | 4 |
| Pool: | None |
| Approximatly Square Footage: | 1500-2000 |
| CAC Included: | N |
| Water Included: | N |
| Cabel TV Included: | N |
| Common Elements Included: | N |
| Heat Included: | N |
| Parking Included: | N |
| Condo Tax Included: | N |
| Building Insurance Included: | N |
| Fireplace/Stove: | Y |
| Heat Type: | Other |
| Central Air Conditioning: | Central Air |
| Central Vac: | N |
| Laundry Level: | Syste |
| Ensuite Laundry: | F |
| Sewers: | Sewer |
$
%
Years
This calculator is for demonstration purposes only. Always consult a professional
financial advisor before making personal financial decisions.
| Although the information displayed is believed to be accurate, no warranties or representations are made of any kind. |
| RIGHT AT HOME REALTY |
|
|

Mak Azad
Broker
Dir:
647-831-6400
Bus:
416-298-8383
Fax:
416-298-8303
| Book Showing | Email a Friend |
Jump To:
At a Glance:
| Type: | Freehold - Detached |
| Area: | York |
| Municipality: | Newmarket |
| Neighbourhood: | Central Newmarket |
| Style: | Bungalow-Raised |
| Tax: | $5,979 |
| Beds: | 3+1 |
| Baths: | 2 |
| Fireplace: | Y |
| Pool: | None |
Locatin Map:
Payment Calculator:

